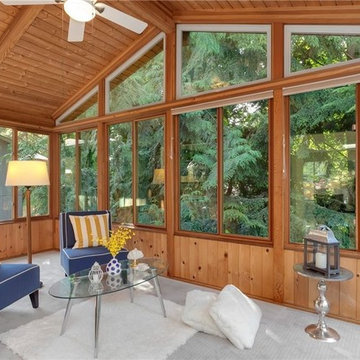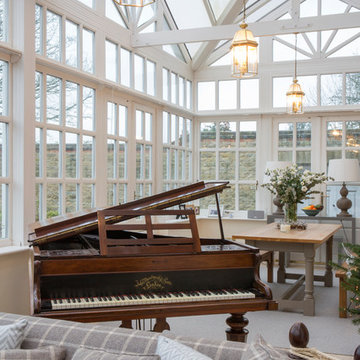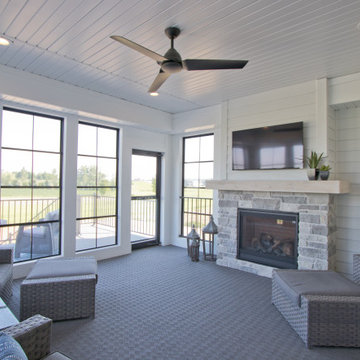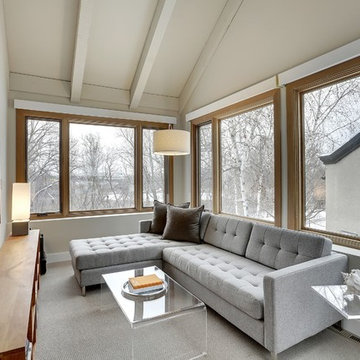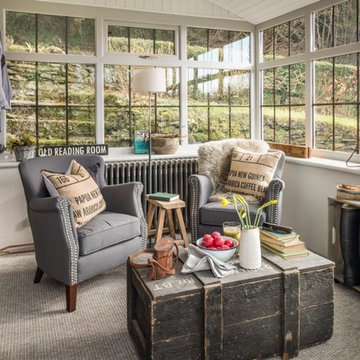149 ideas para galerías con moqueta y suelo gris
Filtrar por
Presupuesto
Ordenar por:Popular hoy
1 - 20 de 149 fotos
Artículo 1 de 3

Foto de galería tradicional renovada grande sin chimenea con moqueta, techo de vidrio y suelo gris

Imagen de galería costera con moqueta, estufa de leña, marco de chimenea de piedra, techo estándar y suelo gris
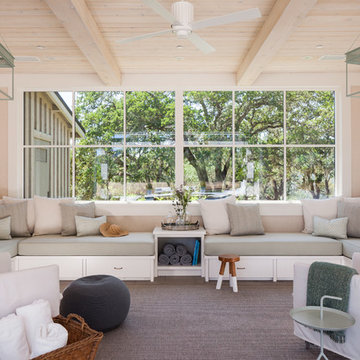
A young family of five seeks to create a family compound constructed by a series of smaller dwellings. Each building is characterized by its own style that reinforces its function. But together they work in harmony to create a fun and playful weekend getaway.
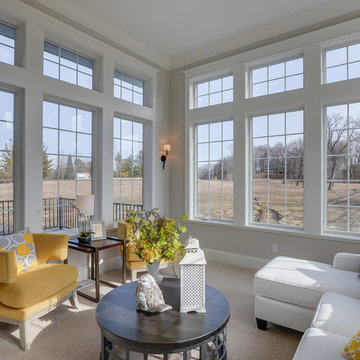
Norton Homes
Spring 2017 Parade of Homes Twin Cities
Imagen de galería clásica renovada con moqueta, techo estándar y suelo gris
Imagen de galería clásica renovada con moqueta, techo estándar y suelo gris
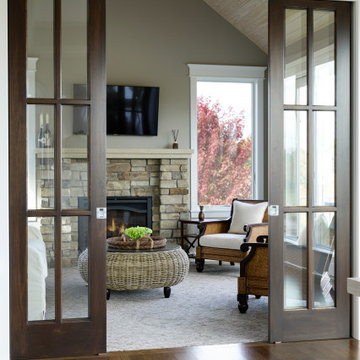
Diseño de galería tradicional renovada grande con moqueta, todas las chimeneas, marco de chimenea de piedra y suelo gris
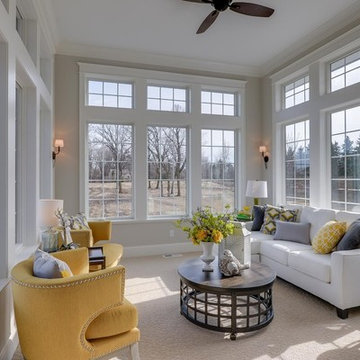
This classic Americana-inspired home exquisitely incorporates design elements from the early 20th century and combines them with modern amenities and features.
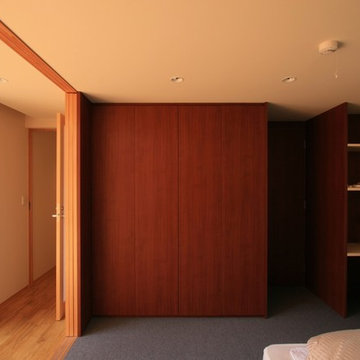
日当たりの良いベッドルーム
Ejemplo de galería escandinava de tamaño medio con moqueta, techo estándar y suelo gris
Ejemplo de galería escandinava de tamaño medio con moqueta, techo estándar y suelo gris
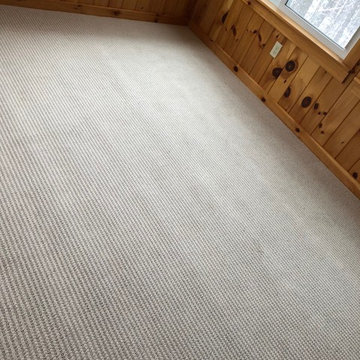
Shaw Abbey's Road Carpet Installation
Diseño de galería rústica con moqueta y suelo gris
Diseño de galería rústica con moqueta y suelo gris
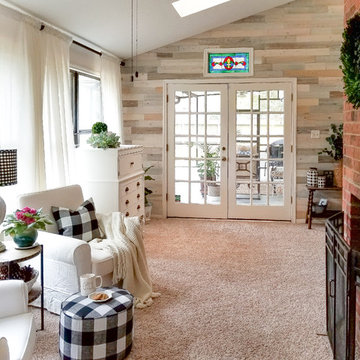
DIY Beautify sunroom renovation with coastal white Timberchic!
Foto de galería de estilo de casa de campo de tamaño medio con moqueta, todas las chimeneas, marco de chimenea de ladrillo, techo estándar y suelo gris
Foto de galería de estilo de casa de campo de tamaño medio con moqueta, todas las chimeneas, marco de chimenea de ladrillo, techo estándar y suelo gris
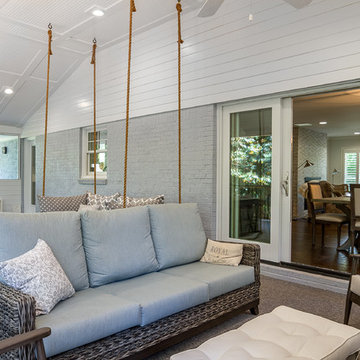
Screened in porch with dining and sitting areas
Modelo de galería clásica renovada grande con moqueta, todas las chimeneas, marco de chimenea de piedra, techo estándar y suelo gris
Modelo de galería clásica renovada grande con moqueta, todas las chimeneas, marco de chimenea de piedra, techo estándar y suelo gris
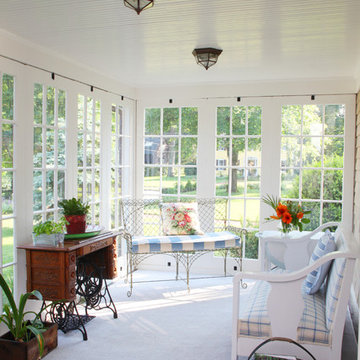
Frank Shirley Architects
Imagen de galería campestre de tamaño medio sin chimenea con moqueta, techo estándar y suelo gris
Imagen de galería campestre de tamaño medio sin chimenea con moqueta, techo estándar y suelo gris
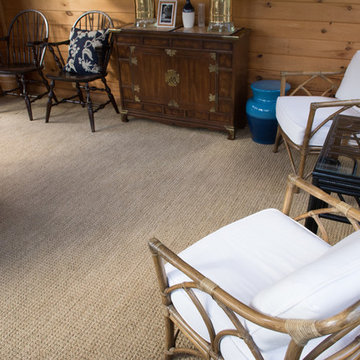
Ejemplo de galería rural de tamaño medio sin chimenea con moqueta, techo estándar y suelo gris
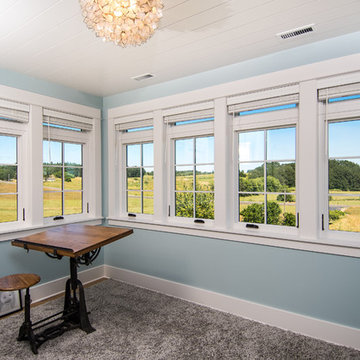
This 1914 family farmhouse was passed down from the original owners to their grandson and his young family. The original goal was to restore the old home to its former glory. However, when we started planning the remodel, we discovered the foundation needed to be replaced, the roof framing didn’t meet code, all the electrical, plumbing and mechanical would have to be removed, siding replaced, and much more. We quickly realized that instead of restoring the home, it would be more cost effective to deconstruct the home, recycle the materials, and build a replica of the old house using as much of the salvaged materials as we could.
The design of the new construction is greatly influenced by the old home with traditional craftsman design interiors. We worked with a deconstruction specialist to salvage the old-growth timber and reused or re-purposed many of the original materials. We moved the house back on the property, connecting it to the existing garage, and lowered the elevation of the home which made it more accessible to the existing grades. The new home includes 5-panel doors, columned archways, tall baseboards, reused wood for architectural highlights in the kitchen, a food-preservation room, exercise room, playful wallpaper in the guest bath and fun era-specific fixtures throughout.
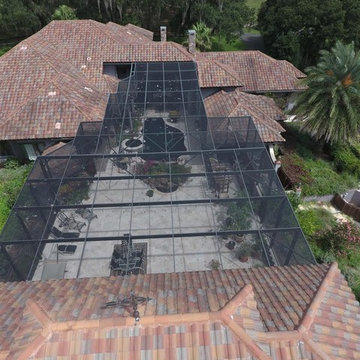
Modelo de galería costera extra grande sin chimenea con moqueta, techo de vidrio y suelo gris
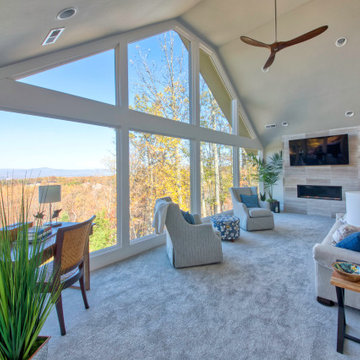
We took an existing flat roof sunroom and vaulted the ceiling to open the area to the wonderful views of the Roanoke valley. New custom Andersen windows and trap glass was installed, A contemporary gas fireplace with tile surround was installed with a large flat screen TV above.
149 ideas para galerías con moqueta y suelo gris
1
