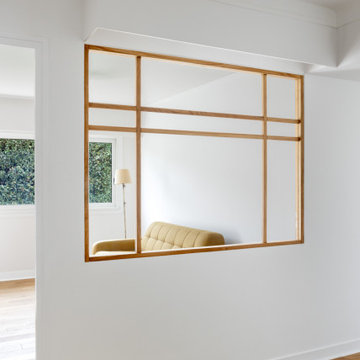2.088 ideas para galerías con suelo de madera clara
Filtrar por
Presupuesto
Ordenar por:Popular hoy
101 - 120 de 2088 fotos
Artículo 1 de 2
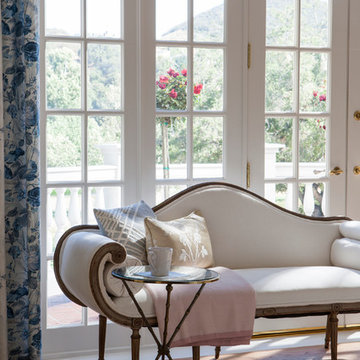
Lori Dennis Interior Design
SoCal Contractor Construction
Mark Tanner Photography
Modelo de galería tradicional renovada grande con suelo de madera clara
Modelo de galería tradicional renovada grande con suelo de madera clara
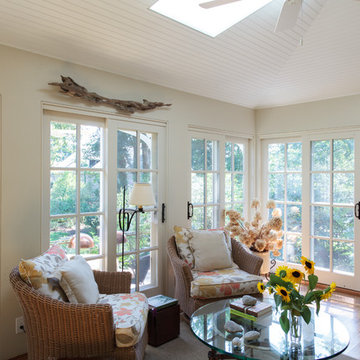
sunroom interior with a vaulted ceiling with bead board. the floors are knotty oak with built in wood floor grills for heat
Foto de galería tradicional de tamaño medio con suelo de madera clara y techo con claraboya
Foto de galería tradicional de tamaño medio con suelo de madera clara y techo con claraboya
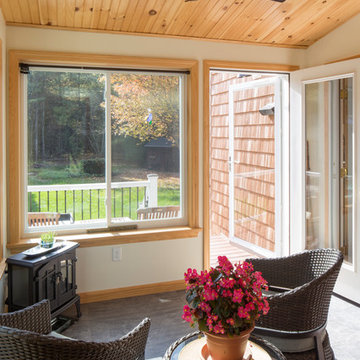
Client wanted an addition that preserves existing vaulted living room windows while provided direct lines of sight from adjacent kitchen function. Sunlight and views to the surrounding nature from specific locations within the existing dwelling were important in the sizing and placement of windows. The limited space was designed to accommodate the function of a mudroom with the feasibility of interior and exterior sunroom relaxation.
Photography by Design Imaging Studios
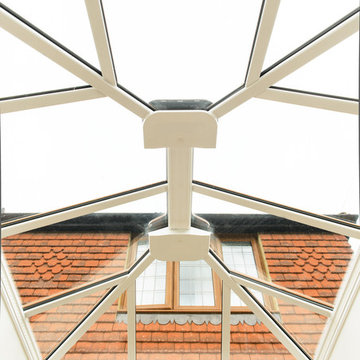
This beautiful uPVC lantern roof is great for letting in the sun's rays during by day, and stargazing by night.
Foto de galería contemporánea con suelo de madera clara, techo con claraboya y suelo beige
Foto de galería contemporánea con suelo de madera clara, techo con claraboya y suelo beige

The layout of this colonial-style house lacked the open, coastal feel the homeowners wanted for their summer retreat. Siemasko + Verbridge worked with the homeowners to understand their goals and priorities: gourmet kitchen; open first floor with casual, connected lounging and entertaining spaces; an out-of-the-way area for laundry and a powder room; a home office; and overall, give the home a lighter and more “airy” feel. SV’s design team reprogrammed the first floor to successfully achieve these goals.
SV relocated the kitchen to what had been an underutilized family room and moved the dining room to the location of the existing kitchen. This shift allowed for better alignment with the existing living spaces and improved flow through the rooms. The existing powder room and laundry closet, which opened directly into the dining room, were moved and are now tucked in a lower traffic area that connects the garage entrance to the kitchen. A new entry closet and home office were incorporated into the front of the house to define a well-proportioned entry space with a view of the new kitchen.
By making use of the existing cathedral ceilings, adding windows in key locations, removing very few walls, and introducing a lighter color palette with contemporary materials, this summer cottage now exudes the light and airiness this home was meant to have.
© Dan Cutrona Photography
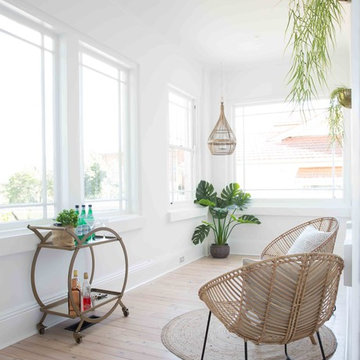
April Mac Photography
Diseño de galería costera pequeña con suelo de madera clara y techo estándar
Diseño de galería costera pequeña con suelo de madera clara y techo estándar
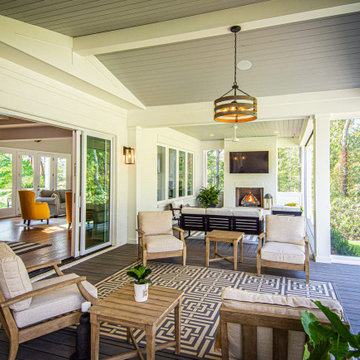
Custom Sunroom / Outdoor Living Room
Modelo de galería de estilo de casa de campo con suelo de madera clara y todas las chimeneas
Modelo de galería de estilo de casa de campo con suelo de madera clara y todas las chimeneas
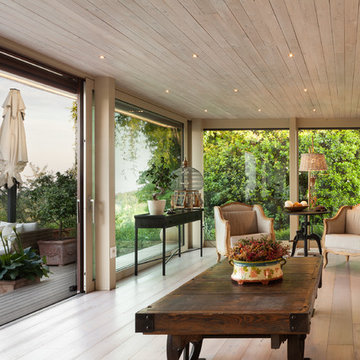
Andrea Zanchi Photography
Modelo de galería contemporánea con suelo de madera clara, techo estándar y suelo beige
Modelo de galería contemporánea con suelo de madera clara, techo estándar y suelo beige
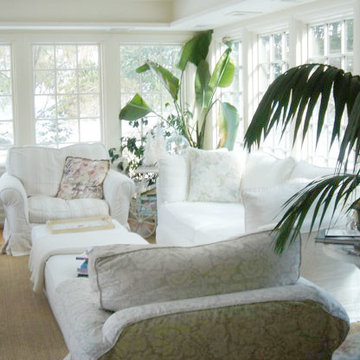
Another Center Hall Colonial converted to an open floor plan, grand master suite, with a shabby chic feel.
Modelo de galería romántica de tamaño medio sin chimenea con suelo de madera clara, techo estándar y suelo beige
Modelo de galería romántica de tamaño medio sin chimenea con suelo de madera clara, techo estándar y suelo beige
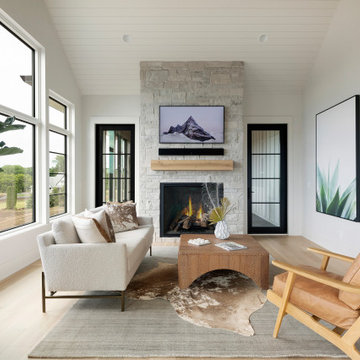
Custom building should incorporate thoughtful design for every area of your home. We love how this sun room makes the most of the provided wall space by incorporating ample storage and a shelving display. Just another example of how building your dream home is all in the details!
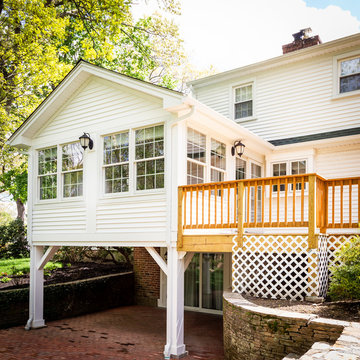
Sunroom addition with covered patio below
Foto de galería actual de tamaño medio con suelo de madera clara, todas las chimeneas, marco de chimenea de piedra, techo estándar y suelo beige
Foto de galería actual de tamaño medio con suelo de madera clara, todas las chimeneas, marco de chimenea de piedra, techo estándar y suelo beige
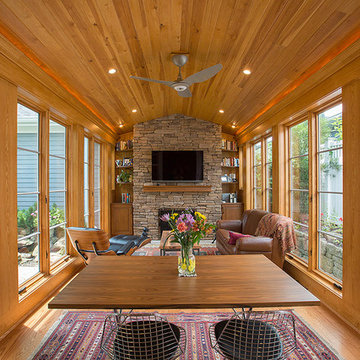
Modelo de galería rural grande con suelo de madera clara, todas las chimeneas, marco de chimenea de piedra y suelo marrón
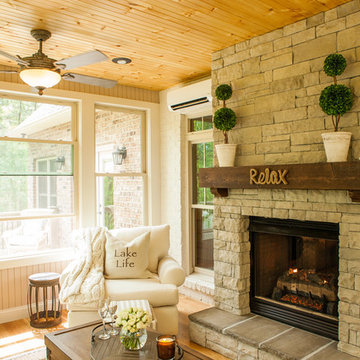
Jon Eckerd
Diseño de galería de estilo de casa de campo con suelo de madera clara, marco de chimenea de piedra, techo estándar y todas las chimeneas
Diseño de galería de estilo de casa de campo con suelo de madera clara, marco de chimenea de piedra, techo estándar y todas las chimeneas
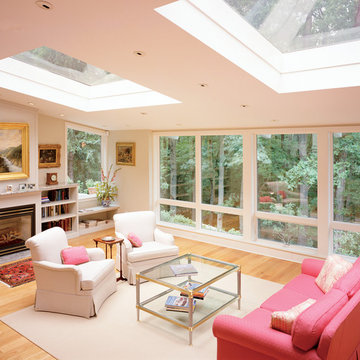
Art Studio / Sunroom addition. Multiple floor levels due to house being on a hillside. Project located in Lederach, Montgomery County, PA.
Foto de galería actual extra grande con suelo de madera clara, marco de chimenea de madera y techo con claraboya
Foto de galería actual extra grande con suelo de madera clara, marco de chimenea de madera y techo con claraboya
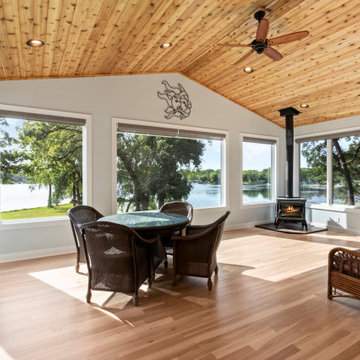
This 2 story addition on Delavan Lake looks like it’s always been a part of the original house, which is always our goal. The lower-level of the addition is home to both a resistance pool and hot tub surrounded by ThermoFloor heating under tile. Large (78″ x 96″) aluminum clad windows were installed on both levels to allow for breathtaking views of Delavan Lake. The main level of the addition has hickory hardwood flooring and is the perfect spot to sit and enjoy coffee in the mornings.
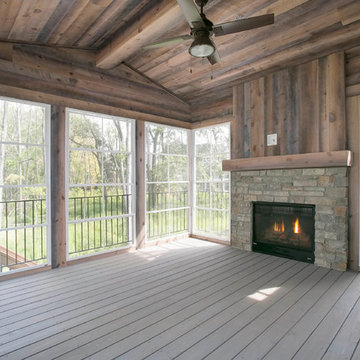
Creek Hill's famous 3-season porch with tongue/groove barn wood complete with a stone fireplace - Creek Hill Custom Homes MN
Foto de galería grande con suelo de madera clara, marco de chimenea de piedra y techo estándar
Foto de galería grande con suelo de madera clara, marco de chimenea de piedra y techo estándar
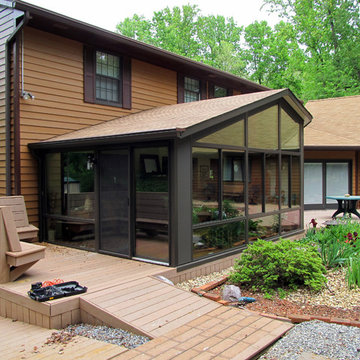
Imagen de galería tradicional de tamaño medio sin chimenea con suelo de madera clara y techo estándar
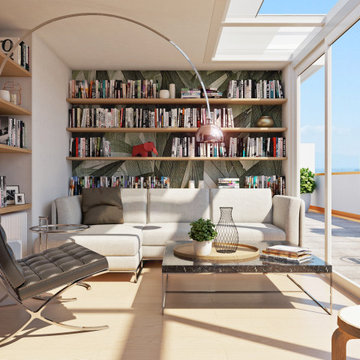
▶️ SERRA BIOCLIMATICA E VERANDA: DIFFERENZE
Realizzare una serra bioclimatica a casa anziché una classica veranda ti permetterà di godere di alcuni vantaggi che forse non conosci.
Vediamo insieme quali sono:
1️⃣. IMPATTO AMBIENTALE: la struttura permette di risparmiare energia e ridurre le emissioni di CO2.
2️⃣.COMFORT: miglioramento delle condizioni di comfort abitativo grazie ad un ambiente termoregolato sia in estate che in inverno.
3️⃣. VALORE DI MERCATO: l’installazione di una serra consente di adeguarsi alle norme sulle certificazioni energetiche e di conseguenza aumentare notevolmente il valore di mercato dell’immobile
4️⃣. AUMENTO CUBATURA: La serra solare bioclimatica non influisce sulla cubatura dell’edificio, ciò significa che la porzione occupata non è esposta a tassazione. Questo avviene perchè essendo una soluzione di bioedilizia, quello della serra è considerato volume tecnico, cioè un volume fruibile concesso gratuitamente e non computabile nel volume totale dell’immobile.
5️⃣. DETRAZIONI FISCALI: Rientrando nelle lavorazioni di incremento di risparmio energetico potrai godere della detrazione fiscale del 65% sulla costruzione della serra solare, sia per quanto riguarda le lavorazioni che per la progettazione.
Scopri di più sul mio blog
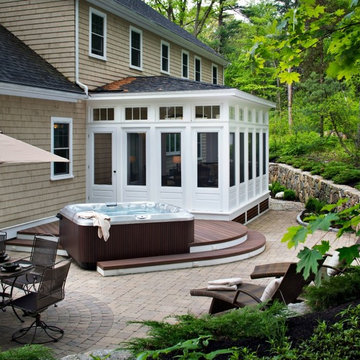
This enchanting outdoor living space includes a spacious paver patio with stone retaining wall, custom hot tub deck and sunroom.
See the interior details @ https://nashville.archadeck.com/galleries/nashville-sunroom-builder/sunroom-in-nashville/
2.088 ideas para galerías con suelo de madera clara
6
