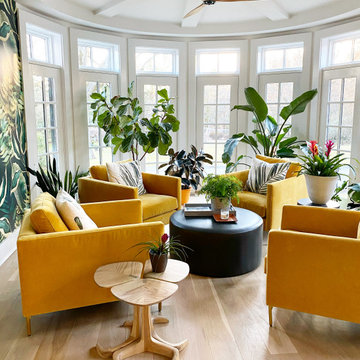2.088 ideas para galerías con suelo de madera clara
Filtrar por
Presupuesto
Ordenar por:Popular hoy
41 - 60 de 2088 fotos
Artículo 1 de 2
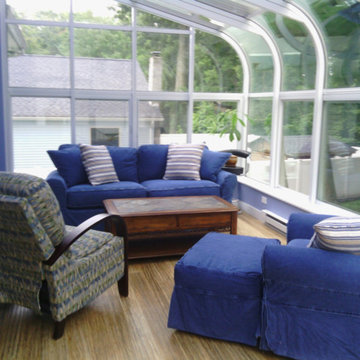
Imagen de galería tradicional de tamaño medio sin chimenea con suelo de madera clara, techo con claraboya y suelo beige
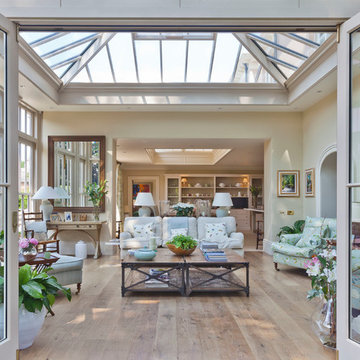
The design of this extension incorporates an inset roof lantern over the dining area and an opening through to the glazed orangery which features bi-fold doors to the outside.
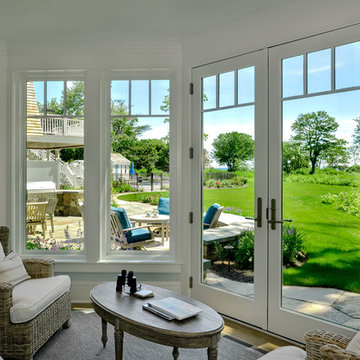
TMS Architects
Imagen de galería costera de tamaño medio sin chimenea con techo estándar, suelo de madera clara y suelo beige
Imagen de galería costera de tamaño medio sin chimenea con techo estándar, suelo de madera clara y suelo beige
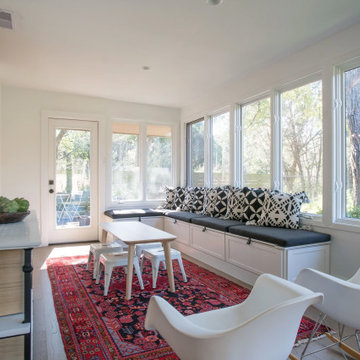
Bright, cheerful and airy sunroom.
Modelo de galería ecléctica de tamaño medio con suelo de madera clara y suelo beige
Modelo de galería ecléctica de tamaño medio con suelo de madera clara y suelo beige
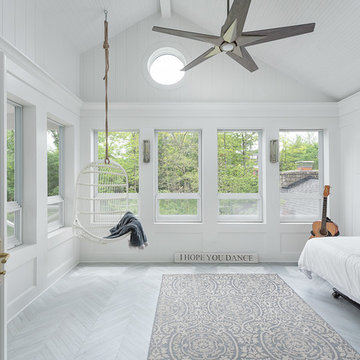
Picture Perfect House
Diseño de galería clásica grande sin chimenea con suelo de madera clara, techo estándar y suelo gris
Diseño de galería clásica grande sin chimenea con suelo de madera clara, techo estándar y suelo gris
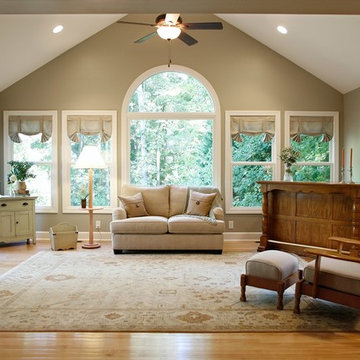
Diseño de galería grande sin chimenea con suelo de madera clara y techo estándar
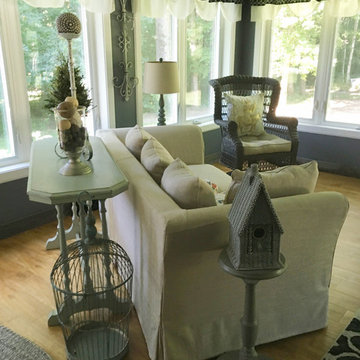
This is an example of whenever possible you never want to shove your furniture up against the wall. By angling the sofa we create an area in the back where we can put a sofa table and add fun accessories.
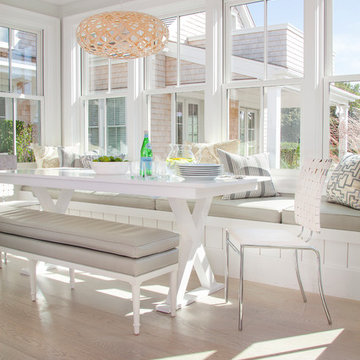
Jeffrey Allen
Diseño de galería moderna de tamaño medio sin chimenea con suelo de madera clara, techo estándar y suelo beige
Diseño de galería moderna de tamaño medio sin chimenea con suelo de madera clara, techo estándar y suelo beige
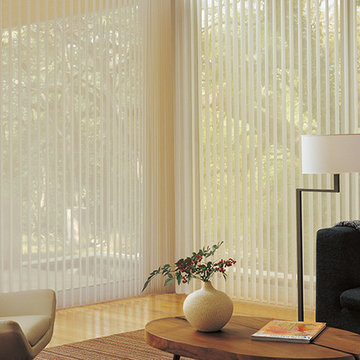
Vertical blinds and vertical sheers blinds provide multiple light filtering and room darkening possibilities even when partially closed. The entire outdoors can come into this sunroom leading onto the patio when the vertical blinds are pulled all the way to the wall. These vertical sheers - Hunter Douglas Luminette Sheers Shadings - cover the windows, but the sheers provides some privacy and sun protection. Close the vanes, and the light from the outside will dramatically diminish. These also work with sliding glass doors or french doors.
This Patio - Sunroom Ideas Project looks at some patio ideas and sunroom designs that will include window treatments for sliding glass doors, french doors, roller shades and solar shades. Outdoor curtains, blinds and shades can be made of solar fabric mesh material that will withstand the elements.
Windows Dressed Up window treatment store featuring custom blinds, shutters, shades, drapes, curtains, valances and bedding in Denver services the metro area, including Parker, Castle Rock, Boulder, Evergreen, Broomfield, Lakewood, Aurora, Thornton, Centennial, Littleton, Highlands Ranch, Arvada, Golden, Westminster, Lone Tree, Greenwood Village, Wheat Ridge.
Come in and talk to a Certified Interior Designer and select from over 3,000 designer fabrics in every color, style, texture and pattern. See more custom window treatment ideas on our website. www.windowsdressedup.com.

Photo Credit: ©Tom Holdsworth,
A screen porch was added to the side of the interior sitting room, enabling the two spaces to become one. A unique three-panel bi-fold door, separates the indoor-outdoor space; on nice days, plenty of natural ventilation flows through the house. Opening the sunroom, living room and kitchen spaces enables a free dialog between rooms. The kitchen level sits above the sunroom and living room giving it a perch as the heart of the home. Dressed in maple and white, the cabinet color palette is in sync with the subtle value and warmth of nature. The cooktop wall was designed as a piece of furniture; the maple cabinets frame the inserted white cabinet wall. The subtle mosaic backsplash with a hint of green, represents a delicate leaf.

Diseño de galería actual con suelo de madera clara, chimenea lineal, marco de chimenea de baldosas y/o azulejos, techo con claraboya y suelo gris
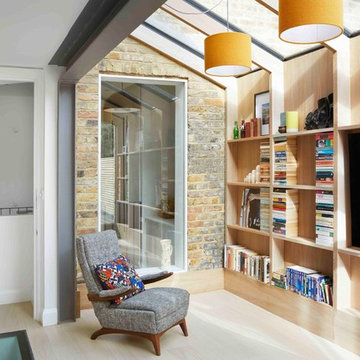
Hut Architecture
Modelo de galería contemporánea de tamaño medio con suelo de madera clara, techo con claraboya y suelo beige
Modelo de galería contemporánea de tamaño medio con suelo de madera clara, techo con claraboya y suelo beige
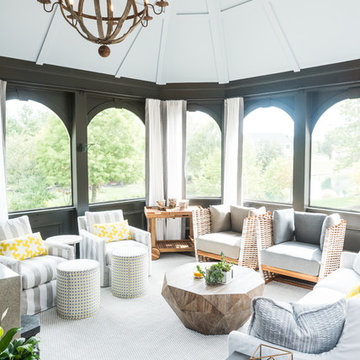
One of my favorite spaces to design are those that bring the outdoors in while capturing the luxurious comforts of home. This screened-in porch captures that concept beautifully with weather resistant drapery, all weather furnishings, and all the creature comforts of an indoor family room.
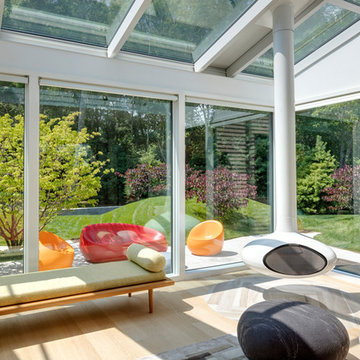
TEAM
Architect: LDa Architecture & Interiors
Interior Design: LDa Architecture & Interiors
Builder: Denali Construction
Landscape Architect: Michelle Crowley Landscape Architecture
Photographer: Greg Premru Photography
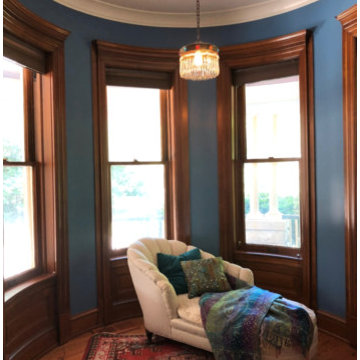
Sitting Room with restored antique mini chandelier from Mary Davis' antique lighting in La Conner, WA. Queen Anne Victorian, Fairfield, Iowa. Belltown Design. Photography by Corelee Dey and Sharon Schmidt.
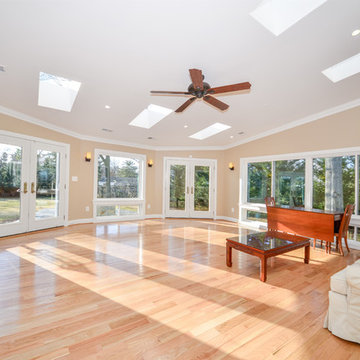
Photographs provided by Ashley Sullivan, Exposurely
Foto de galería tradicional renovada grande sin chimenea con suelo de madera clara, techo estándar y suelo beige
Foto de galería tradicional renovada grande sin chimenea con suelo de madera clara, techo estándar y suelo beige

Diseño de galería tradicional renovada grande sin chimenea con suelo de madera clara, techo con claraboya y suelo marrón

This stunning home showcases the signature quality workmanship and attention to detail of David Reid Homes.
Architecturally designed, with 3 bedrooms + separate media room, this home combines contemporary styling with practical and hardwearing materials, making for low-maintenance, easy living built to last.
Positioned for all-day sun, the open plan living and outdoor room - complete with outdoor wood burner - allow for the ultimate kiwi indoor/outdoor lifestyle.
The striking cladding combination of dark vertical panels and rusticated cedar weatherboards, coupled with the landscaped boardwalk entry, give this single level home strong curbside appeal.
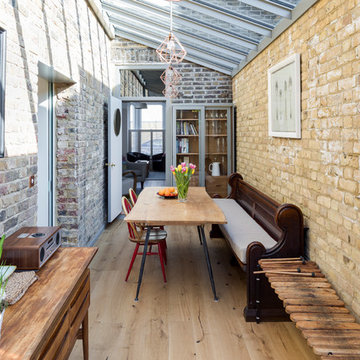
Chris Snook
Imagen de galería bohemia de tamaño medio sin chimenea con suelo de madera clara, suelo beige y techo de vidrio
Imagen de galería bohemia de tamaño medio sin chimenea con suelo de madera clara, suelo beige y techo de vidrio
2.088 ideas para galerías con suelo de madera clara
3
