236 ideas para galerías con suelo de madera clara y techo con claraboya
Filtrar por
Presupuesto
Ordenar por:Popular hoy
1 - 20 de 236 fotos
Artículo 1 de 3
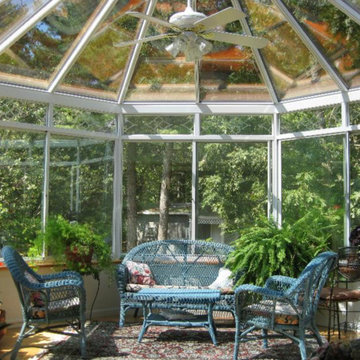
Modelo de galería clásica de tamaño medio sin chimenea con suelo de madera clara, techo con claraboya y suelo beige

Diseño de galería actual con suelo de madera clara, chimenea lineal, marco de chimenea de baldosas y/o azulejos, techo con claraboya y suelo gris

Diseño de galería tradicional renovada grande sin chimenea con suelo de madera clara, techo con claraboya y suelo marrón

Skylights and a beautiful pine cathedral ceiling give the space an open and sunny feel. Perfect for entertaining family and friends or curling up to enjoy the outdoors even as the weather grows cooler. -Built in Geneva, IL by Archadeck of Chicagoland
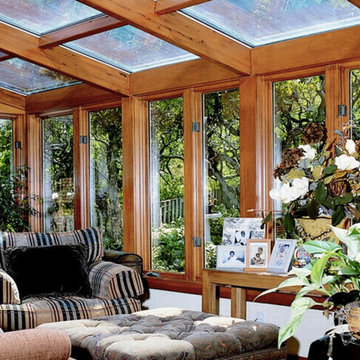
Modelo de galería contemporánea de tamaño medio sin chimenea con suelo de madera clara y techo con claraboya
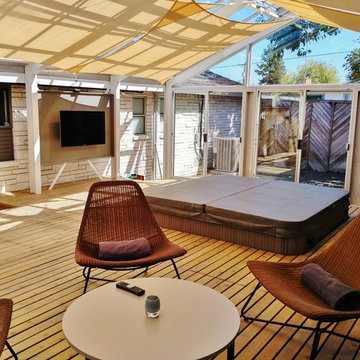
Diseño de galería minimalista grande con suelo de madera clara y techo con claraboya
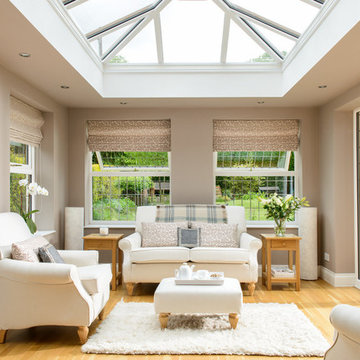
The colour combination on this gorgeous orangery make it a cool and calming place to enjoy beautiful views of the garden.
Modelo de galería clásica con suelo de madera clara, techo con claraboya y suelo beige
Modelo de galería clásica con suelo de madera clara, techo con claraboya y suelo beige
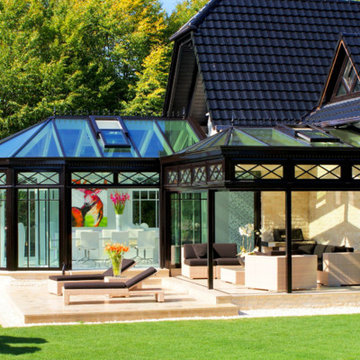
Dieser beeindrucke Wintergarten im viktorianischen Stil mit angeschlossenem Sommergarten wurde als Wohnraumerweiterung konzipiert und umgesetzt. Er sollte das Haus elegant zum großen Garten hin öffnen. Dies ist auch vor allem durch den Sommergarten gelungen, dessen schiebbaren Ganzglaselemente eine fast komplette Öffnung erlauben. Der Clou bei diesem Wintergarten ist der Kontrast zwischen klassischer Außenansicht und einem topmodernen Interieur-Design, das in einem edlen Weiß gehalten wurde. So lässt sich ganzjährig der Garten in vollen Zügen genießen, besonders auch abends dank stimmungsvollen Dreamlights in der Dachkonstruktion.
Gerne verwirklichen wir auch Ihren Traum von einem viktorianischen Wintergarten. Mehr Infos dazu finden Sie auf unserer Webseite www.krenzer.de. Sie können uns gerne telefonisch unter der 0049 6681 96360 oder via E-Mail an mail@krenzer.de erreichen. Wir würden uns freuen, von Ihnen zu hören. Auf unserer Webseite (www.krenzer.de) können Sie sich auch gerne einen kostenlosen Katalog bestellen.
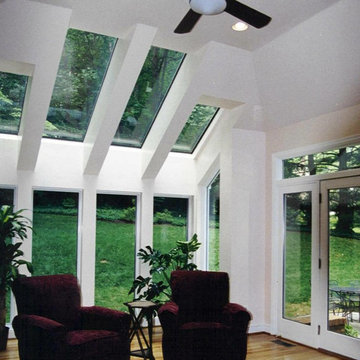
Sunroom Addition Interior
Diseño de galería ecléctica pequeña con suelo de madera clara y techo con claraboya
Diseño de galería ecléctica pequeña con suelo de madera clara y techo con claraboya
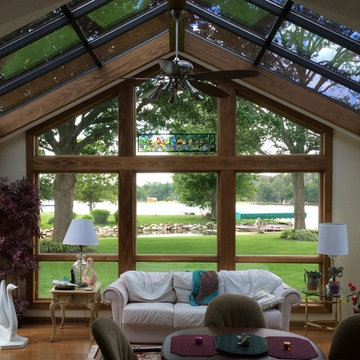
Ejemplo de galería tradicional con suelo de madera clara y techo con claraboya
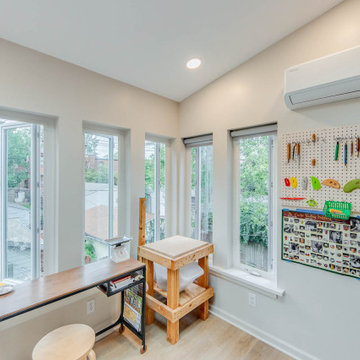
As the pandemic hit many of our homeowners found themselves home more often and spending more time on their hobbies. This homeowner in Tower Grove took to her creative side and asked us to construct a Pottery Studio for her. Pairing her design eye with ours we developed a plan to create an open, light filled studio that would surely give her energy and get the creativity flowing. Now she can create her beautiful art without leaving her home.
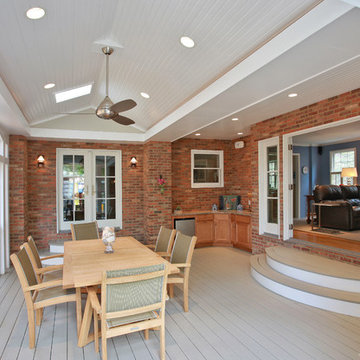
Ejemplo de galería tradicional renovada con suelo de madera clara y techo con claraboya
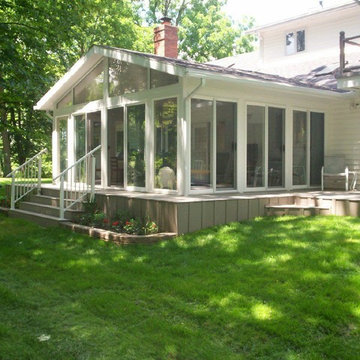
Diseño de galería tradicional de tamaño medio sin chimenea con suelo de madera clara y techo con claraboya
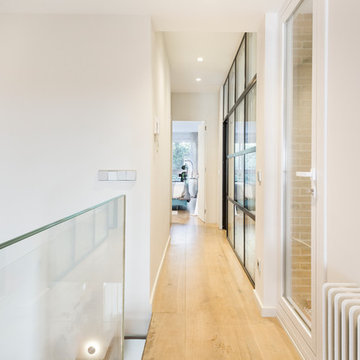
Galería / balcony
Ejemplo de galería contemporánea grande con suelo de madera clara, techo con claraboya y suelo beige
Ejemplo de galería contemporánea grande con suelo de madera clara, techo con claraboya y suelo beige
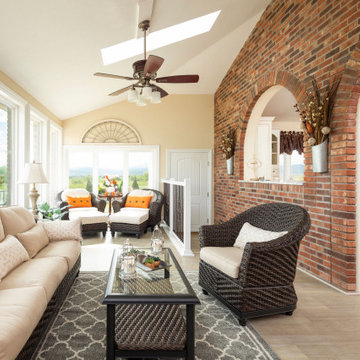
With such a large family and such a broken-up kitchen/ entertainment space failed to meet this client's needs to successfully entertain for the holidays. She felt bad there was no place for people to sit and felt left out when she was stuck cooking in the kitchen. Blowing out the kitchen and completely opening the three seasons patio to make it into a heated/ cooled entertainment space is exactly what the client needs. Now they can enjoy the space year-round without any stress about fitting everyone in their home.
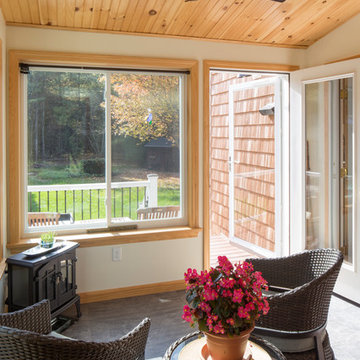
Client wanted an addition that preserves existing vaulted living room windows while provided direct lines of sight from adjacent kitchen function. Sunlight and views to the surrounding nature from specific locations within the existing dwelling were important in the sizing and placement of windows. The limited space was designed to accommodate the function of a mudroom with the feasibility of interior and exterior sunroom relaxation.
Photography by Design Imaging Studios
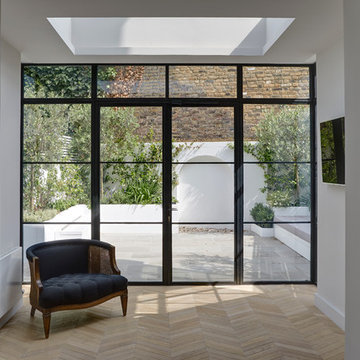
St. George's Terrace is our luxurious renovation of a grand, Grade II Listed garden apartment in the centre of Primrose Hill village, North London.
Meticulously renovated after 40 years in the same hands, we reinstated the grand salon, kitchen and dining room - added a Crittall style breakfast room, and dug out additional space at basement level to form a third bedroom and second bathroom.
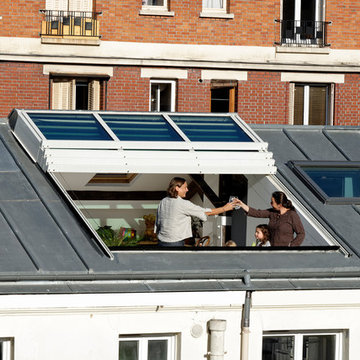
Nicolas Fussler
Diseño de galería contemporánea de tamaño medio con suelo de madera clara, techo con claraboya y suelo beige
Diseño de galería contemporánea de tamaño medio con suelo de madera clara, techo con claraboya y suelo beige
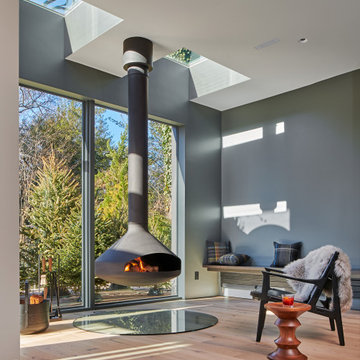
Foto de galería tradicional renovada con chimeneas suspendidas, suelo de madera clara, techo con claraboya y suelo beige
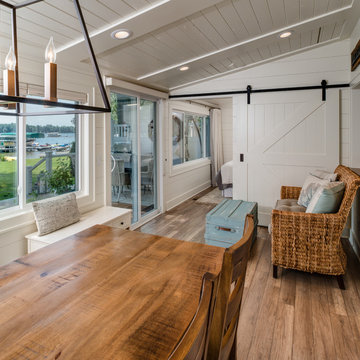
Phoenix Photographic
Imagen de galería marinera pequeña con suelo de madera clara, techo con claraboya y suelo marrón
Imagen de galería marinera pequeña con suelo de madera clara, techo con claraboya y suelo marrón
236 ideas para galerías con suelo de madera clara y techo con claraboya
1