2.638 ideas para galerías con suelo de madera clara y suelo vinílico
Filtrar por
Presupuesto
Ordenar por:Popular hoy
1 - 20 de 2638 fotos
Artículo 1 de 3

This bright, airy addition is the perfect space for relaxing over morning coffee or in front of the fire on cool fall evenings.
Ejemplo de galería tradicional renovada grande con marco de chimenea de piedra, suelo marrón, suelo vinílico, todas las chimeneas y techo estándar
Ejemplo de galería tradicional renovada grande con marco de chimenea de piedra, suelo marrón, suelo vinílico, todas las chimeneas y techo estándar

Sunromm
Photo Credit: Nat Rea
Ejemplo de galería clásica renovada de tamaño medio sin chimenea con suelo de madera clara, techo estándar y suelo beige
Ejemplo de galería clásica renovada de tamaño medio sin chimenea con suelo de madera clara, techo estándar y suelo beige

Imagen de galería clásica grande sin chimenea con suelo de madera clara, techo estándar y suelo marrón

Martha O'Hara Interiors, Interior Design & Photo Styling | Corey Gaffer, Photography | Please Note: All “related,” “similar,” and “sponsored” products tagged or listed by Houzz are not actual products pictured. They have not been approved by Martha O’Hara Interiors nor any of the professionals credited. For information about our work, please contact design@oharainteriors.com.
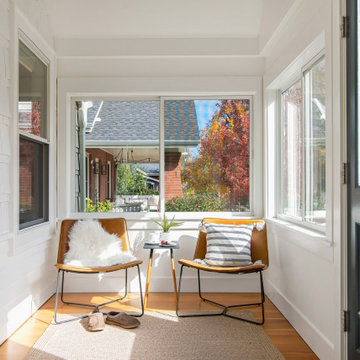
this sunny sanctuary is perfect for morning coffee!
Diseño de galería minimalista pequeña con suelo de madera clara, techo estándar y suelo marrón
Diseño de galería minimalista pequeña con suelo de madera clara, techo estándar y suelo marrón
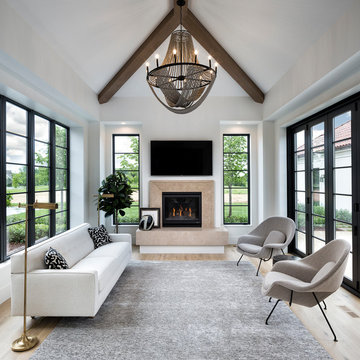
Imagen de galería mediterránea con suelo de madera clara, todas las chimeneas, marco de chimenea de piedra y techo estándar

photo by Ryan Bent
Ejemplo de galería tradicional renovada pequeña con suelo vinílico, estufa de leña, marco de chimenea de metal y techo estándar
Ejemplo de galería tradicional renovada pequeña con suelo vinílico, estufa de leña, marco de chimenea de metal y techo estándar
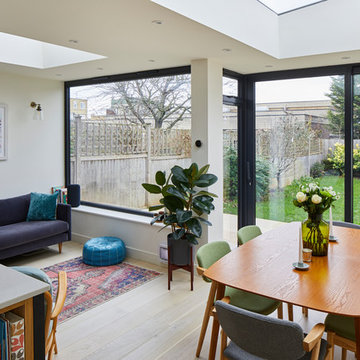
Chris Snook
Diseño de galería moderna de tamaño medio con suelo de madera clara
Diseño de galería moderna de tamaño medio con suelo de madera clara

Mark Williams Photographer
Ejemplo de galería bohemia pequeña con techo de vidrio y suelo de madera clara
Ejemplo de galería bohemia pequeña con techo de vidrio y suelo de madera clara
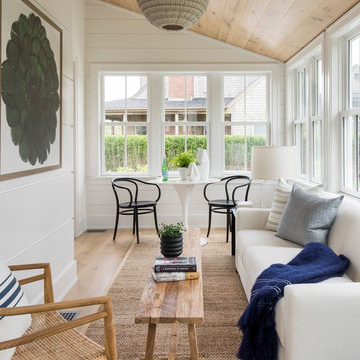
Imagen de galería costera de tamaño medio sin chimenea con suelo de madera clara, techo estándar y suelo beige

Richard Leo Johnson
Wall Color: Sherwin Williams - White Wisp OC-54
Ceiling & Trim Color: Sherwin Williams - Extra White 7006
Chaise Lounge: Hickory Chair, Made to Measure Lounge
Side Table: Noir, Hiro Table
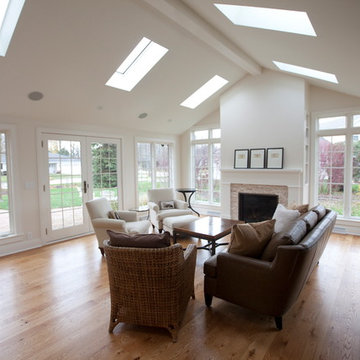
Foto de galería grande con suelo de madera clara, todas las chimeneas, techo con claraboya y marco de chimenea de piedra

Diseño de galería actual de tamaño medio con suelo de madera clara, estufa de leña, marco de chimenea de metal y techo de vidrio

This new Sunroom provides an attractive transition from the home’s interior to the sun-filled addition. The same rich, natural materials and finishes used in the home extend to the Sunroom to expand the home, The natural hardwoods and Marvin Integrity windows warms provide an elegant look for the space year-round.
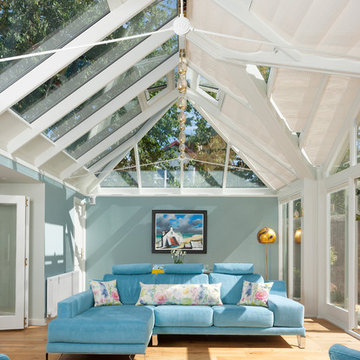
A stunning hipped roof bespoke timber conservatory with projecting peaks on two elevations. Designed and installed by Mozolowski & Murray. Bifolding doors connect the house to the new conservatory. Finished externally in Dusty Grey and White internal. Soft blue walls completed with a blue corner sofa suite make this a tranquil space to relax in.
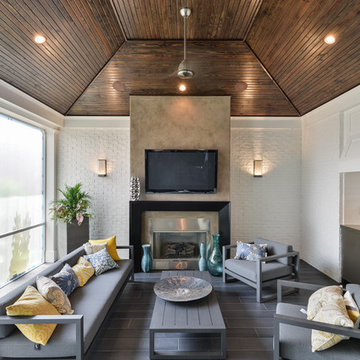
Diseño de galería tradicional renovada grande con suelo vinílico, todas las chimeneas, marco de chimenea de metal y techo estándar

When Bill and Jackie Fox decided it was time for a 3 Season room, they worked with Todd Jurs at Advance Design Studio to make their back yard dream come true. Situated on an acre lot in Gilberts, the Fox’s wanted to enjoy their yard year round, get away from the mosquitoes, and enhance their home’s living space with an indoor/outdoor space the whole family could enjoy.
“Todd and his team at Advance Design Studio did an outstanding job meeting my needs. Todd did an excellent job helping us determine what we needed and how to design the space”, says Bill.
The 15’ x 18’ 3 Season’s Room was designed with an open end gable roof, exposing structural open beam cedar rafters and a beautiful tongue and groove Knotty Pine ceiling. The floor is a tongue and groove Douglas Fir, and amenities include a ceiling fan, a wall mounted TV and an outdoor pergola. Adjustable plexi-glass windows can be opened and closed for ease of keeping the space clean, and use in the cooler months. “With this year’s mild seasons, we have actually used our 3 season’s room year round and have really enjoyed it”, reports Bill.
“They built us a beautiful 3-season room. Everyone involved was great. Our main builder DJ, was quite a craftsman. Josh our Project Manager was excellent. The final look of the project was outstanding. We could not be happier with the overall look and finished result. I have already recommended Advance Design Studio to my friends”, says Bill Fox.
Photographer: Joe Nowak

Modelo de galería minimalista de tamaño medio con suelo de madera clara, todas las chimeneas, techo estándar, marco de chimenea de hormigón y suelo gris
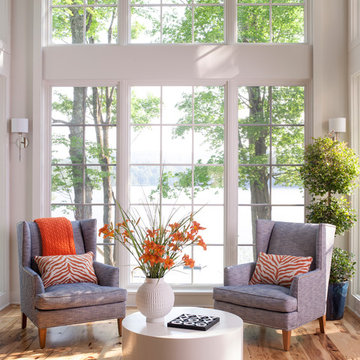
Ejemplo de galería tradicional renovada grande sin chimenea con suelo de madera clara, techo estándar y suelo beige
2.638 ideas para galerías con suelo de madera clara y suelo vinílico
1
