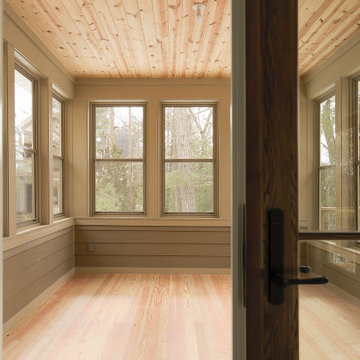2.638 ideas para galerías con suelo de madera clara y suelo vinílico
Filtrar por
Presupuesto
Ordenar por:Popular hoy
141 - 160 de 2638 fotos
Artículo 1 de 3
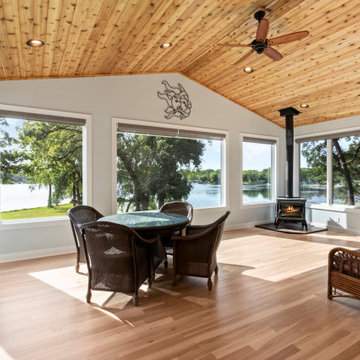
This 2 story addition on Delavan Lake looks like it’s always been a part of the original house, which is always our goal. The lower-level of the addition is home to both a resistance pool and hot tub surrounded by ThermoFloor heating under tile. Large (78″ x 96″) aluminum clad windows were installed on both levels to allow for breathtaking views of Delavan Lake. The main level of the addition has hickory hardwood flooring and is the perfect spot to sit and enjoy coffee in the mornings.
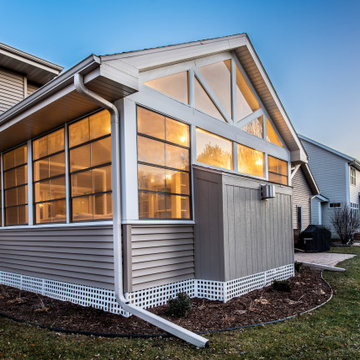
Ejemplo de galería tradicional renovada grande con suelo vinílico, todas las chimeneas, marco de chimenea de piedra, techo estándar y suelo marrón
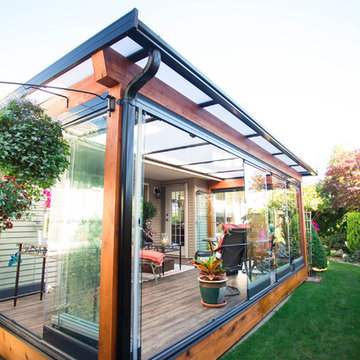
Glass walls slide to the side and fold open for a flexible sunroom space.
Modelo de galería tropical de tamaño medio sin chimenea con suelo vinílico
Modelo de galería tropical de tamaño medio sin chimenea con suelo vinílico
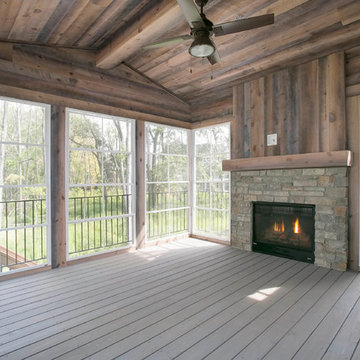
Creek Hill's famous 3-season porch with tongue/groove barn wood complete with a stone fireplace - Creek Hill Custom Homes MN
Foto de galería grande con suelo de madera clara, marco de chimenea de piedra y techo estándar
Foto de galería grande con suelo de madera clara, marco de chimenea de piedra y techo estándar
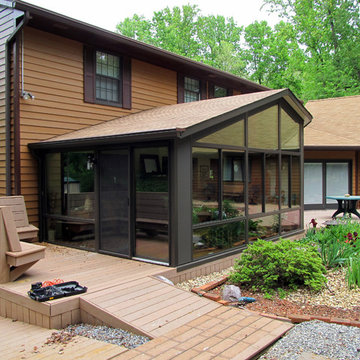
Imagen de galería tradicional de tamaño medio sin chimenea con suelo de madera clara y techo estándar
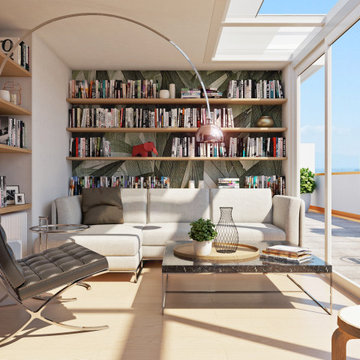
▶️ SERRA BIOCLIMATICA E VERANDA: DIFFERENZE
Realizzare una serra bioclimatica a casa anziché una classica veranda ti permetterà di godere di alcuni vantaggi che forse non conosci.
Vediamo insieme quali sono:
1️⃣. IMPATTO AMBIENTALE: la struttura permette di risparmiare energia e ridurre le emissioni di CO2.
2️⃣.COMFORT: miglioramento delle condizioni di comfort abitativo grazie ad un ambiente termoregolato sia in estate che in inverno.
3️⃣. VALORE DI MERCATO: l’installazione di una serra consente di adeguarsi alle norme sulle certificazioni energetiche e di conseguenza aumentare notevolmente il valore di mercato dell’immobile
4️⃣. AUMENTO CUBATURA: La serra solare bioclimatica non influisce sulla cubatura dell’edificio, ciò significa che la porzione occupata non è esposta a tassazione. Questo avviene perchè essendo una soluzione di bioedilizia, quello della serra è considerato volume tecnico, cioè un volume fruibile concesso gratuitamente e non computabile nel volume totale dell’immobile.
5️⃣. DETRAZIONI FISCALI: Rientrando nelle lavorazioni di incremento di risparmio energetico potrai godere della detrazione fiscale del 65% sulla costruzione della serra solare, sia per quanto riguarda le lavorazioni che per la progettazione.
Scopri di più sul mio blog
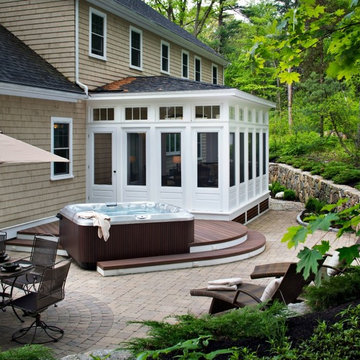
This enchanting outdoor living space includes a spacious paver patio with stone retaining wall, custom hot tub deck and sunroom.
See the interior details @ https://nashville.archadeck.com/galleries/nashville-sunroom-builder/sunroom-in-nashville/
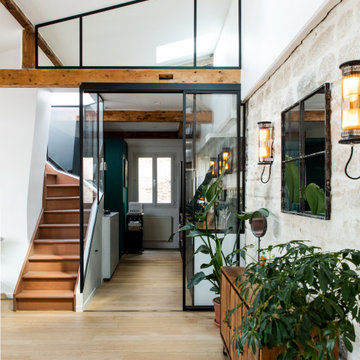
Verrière coulissante qui permet de fermer la cuisine.
Foto de galería contemporánea con suelo de madera clara y techo con claraboya
Foto de galería contemporánea con suelo de madera clara y techo con claraboya
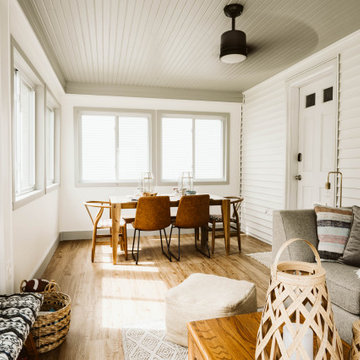
Foto de galería de estilo americano pequeña con suelo de madera clara, techo estándar y suelo marrón
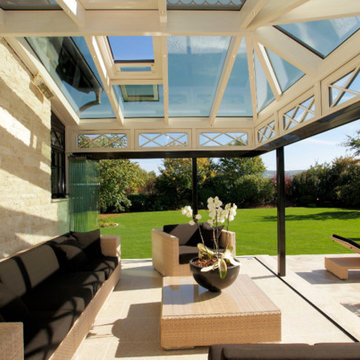
Dieser beeindrucke Wintergarten im viktorianischen Stil mit angeschlossenem Sommergarten wurde als Wohnraumerweiterung konzipiert und umgesetzt. Er sollte das Haus elegant zum großen Garten hin öffnen. Dies ist auch vor allem durch den Sommergarten gelungen, dessen schiebbaren Ganzglaselemente eine fast komplette Öffnung erlauben. Der Clou bei diesem Wintergarten ist der Kontrast zwischen klassischer Außenansicht und einem topmodernen Interieur-Design, das in einem edlen Weiß gehalten wurde. So lässt sich ganzjährig der Garten in vollen Zügen genießen, besonders auch abends dank stimmungsvollen Dreamlights in der Dachkonstruktion.
Gerne verwirklichen wir auch Ihren Traum von einem viktorianischen Wintergarten. Mehr Infos dazu finden Sie auf unserer Webseite www.krenzer.de. Sie können uns gerne telefonisch unter der 0049 6681 96360 oder via E-Mail an mail@krenzer.de erreichen. Wir würden uns freuen, von Ihnen zu hören. Auf unserer Webseite (www.krenzer.de) können Sie sich auch gerne einen kostenlosen Katalog bestellen.
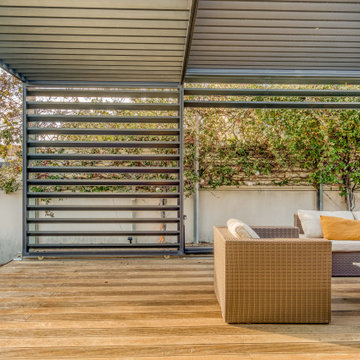
Ejemplo de galería contemporánea de tamaño medio sin chimenea con suelo de madera clara y suelo marrón

Skylights and a beautiful pine cathedral ceiling give the space an open and sunny feel. Perfect for entertaining family and friends or curling up to enjoy the outdoors even as the weather grows cooler. -Built in Geneva, IL by Archadeck of Chicagoland
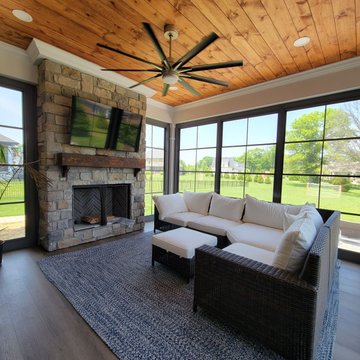
Refresh existing screen porch converting to 3/4 season sunroom, add gas fireplace with TV, new crown molding, nickel gap wood ceiling, stone fireplace, luxury vinyl wood flooring.
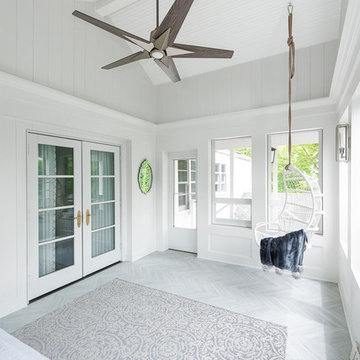
Picture Perfect House
Foto de galería clásica grande sin chimenea con suelo de madera clara, techo estándar y suelo gris
Foto de galería clásica grande sin chimenea con suelo de madera clara, techo estándar y suelo gris
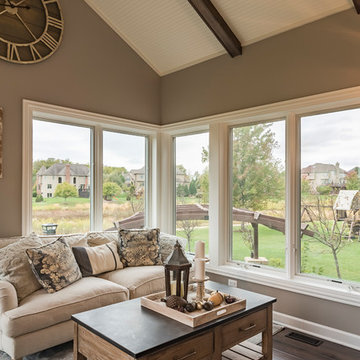
Rolfe Hokanson
Foto de galería romántica de tamaño medio con suelo vinílico y suelo marrón
Foto de galería romántica de tamaño medio con suelo vinílico y suelo marrón
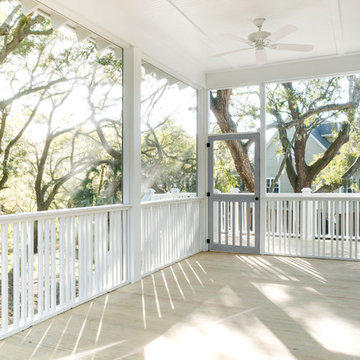
Imagen de galería tradicional de tamaño medio con suelo de madera clara, techo estándar y suelo beige
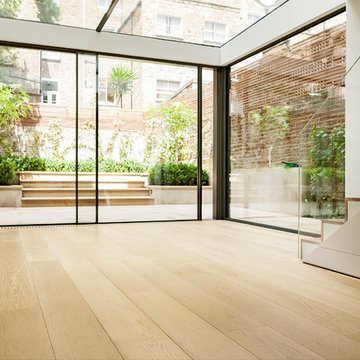
Ejemplo de galería contemporánea de tamaño medio sin chimenea con suelo de madera clara, techo de vidrio y suelo beige
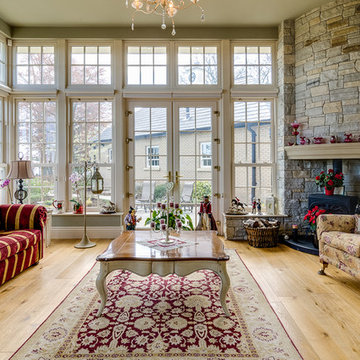
Gary Quigg Photography
Modelo de galería tradicional con suelo de madera clara, estufa de leña y marco de chimenea de piedra
Modelo de galería tradicional con suelo de madera clara, estufa de leña y marco de chimenea de piedra
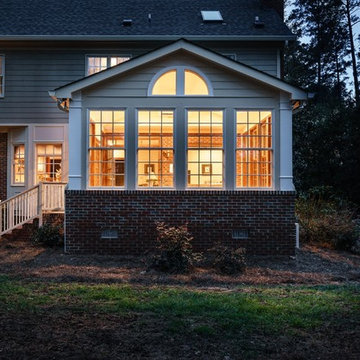
This new Sunroom provides an attractive transition from the home’s interior to the sun-filled addition. The same rich, natural materials and finishes used in the home extend to the Sunroom to expand the home, The natural hardwoods and Marvin Integrity windows warms provide an elegant look for the space year-round.
2.638 ideas para galerías con suelo de madera clara y suelo vinílico
8
