3.233 ideas para fachadas verdes de estilo americano
Filtrar por
Presupuesto
Ordenar por:Popular hoy
41 - 60 de 3233 fotos
Artículo 1 de 3

Mark Hoyle
Modelo de fachada verde de estilo americano de tamaño medio de tres plantas con revestimiento de madera y tejado a dos aguas
Modelo de fachada verde de estilo americano de tamaño medio de tres plantas con revestimiento de madera y tejado a dos aguas

This Arts and Crafts gem was built in 1907 and remains primarily intact, both interior and exterior, to the original design. The owners, however, wanted to maximize their lush lot and ample views with distinct outdoor living spaces. We achieved this by adding a new front deck with partially covered shade trellis and arbor, a new open-air covered front porch at the front door, and a new screened porch off the existing Kitchen. Coupled with the renovated patio and fire-pit areas, there are a wide variety of outdoor living for entertaining and enjoying their beautiful yard.
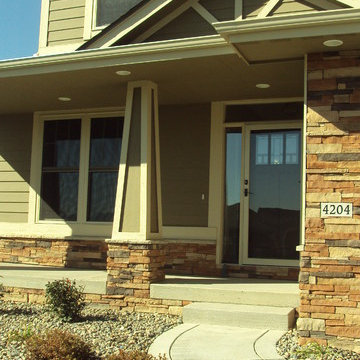
Ejemplo de fachada verde de estilo americano grande de tres plantas con revestimiento de aglomerado de cemento y tejado a dos aguas

The first floor houses a generous two car garage with work bench, small mechanical room and a greenhouse. The second floor houses a one bedroom guest quarters.
Brian Vanden Brink Photographer
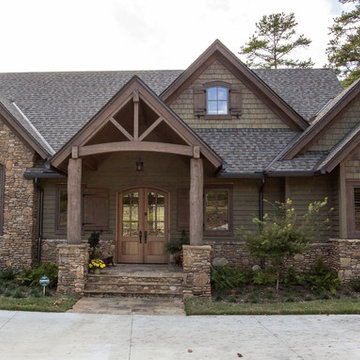
The stone accents, green siding, and stain grade trim create a rustic design on the exterior of this mountain lake house.
Ejemplo de fachada verde de estilo americano extra grande de dos plantas con revestimientos combinados
Ejemplo de fachada verde de estilo americano extra grande de dos plantas con revestimientos combinados

We matched the shop and mudroom addition so closely it is impossible to tell up close what we did, aside from it looking nicer than existing.
Rebuild llc
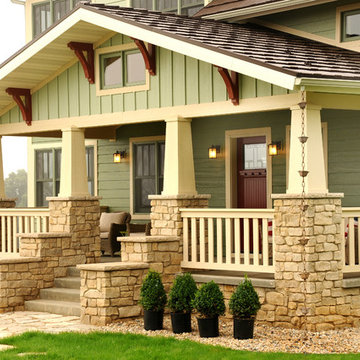
Front porch with stone accents.
Ejemplo de fachada verde de estilo americano de tamaño medio de dos plantas con revestimiento de madera y tejado a dos aguas
Ejemplo de fachada verde de estilo americano de tamaño medio de dos plantas con revestimiento de madera y tejado a dos aguas

The front door to this home is on the right, near the middle of the house. A curved walkway and inviting Ipe deck guide visitors to the entrance.
Diseño de fachada de casa verde y gris de estilo americano grande de dos plantas con revestimiento de estuco, tejado a dos aguas y tejado de varios materiales
Diseño de fachada de casa verde y gris de estilo americano grande de dos plantas con revestimiento de estuco, tejado a dos aguas y tejado de varios materiales

Stunning zero barrier covered entry.
Snowberry Lane Photography
Ejemplo de fachada de casa verde de estilo americano de tamaño medio de una planta con revestimiento de aglomerado de cemento, tejado a dos aguas y tejado de teja de madera
Ejemplo de fachada de casa verde de estilo americano de tamaño medio de una planta con revestimiento de aglomerado de cemento, tejado a dos aguas y tejado de teja de madera
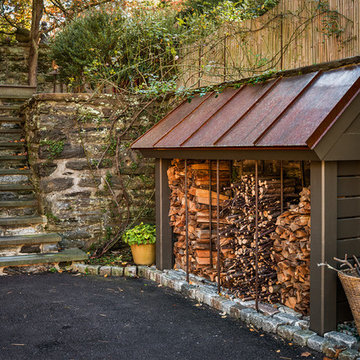
Foto de fachada de casa verde de estilo americano grande de dos plantas con revestimientos combinados, tejado a la holandesa y tejado de teja de madera
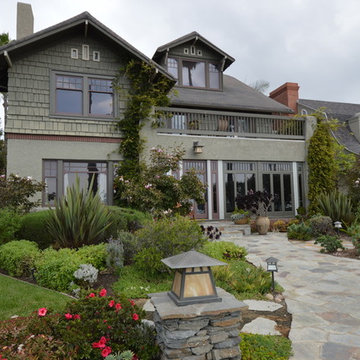
Ejemplo de fachada verde de estilo americano de dos plantas con revestimiento de estuco y tejado a dos aguas
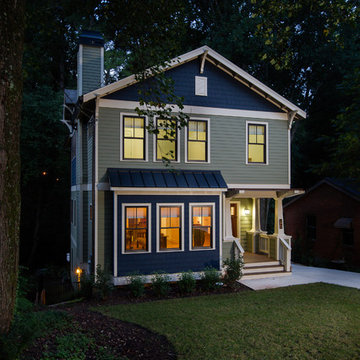
Foto de fachada verde de estilo americano de tamaño medio de tres plantas con revestimiento de aglomerado de cemento y tejado a dos aguas
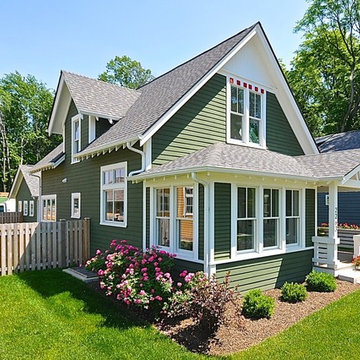
At Inglenook of Carmel, residents share common outdoor courtyards and pedestrian-friendly pathways where they can see one another during the comings and goings of the day, creating meaningful friendships and a true sense of community. Designed by renowned architect Ross Chapin, Inglenook of Carmel offers a range of two-, three-, and four-bedroom Cottage Home designs. From the colorful exterior paint and private flowerboxes to the custom built-ins and detailed design, each home is unique, just like the community.
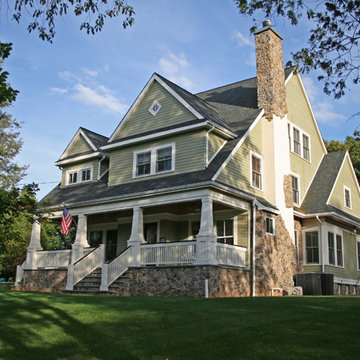
Modelo de fachada verde de estilo americano grande de tres plantas con revestimiento de aglomerado de cemento y tejado a dos aguas
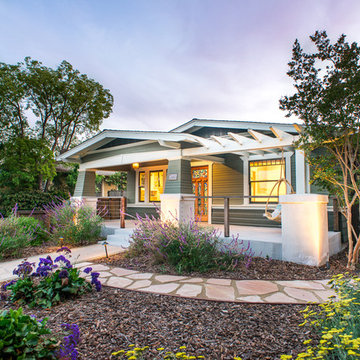
Foto de fachada de casa verde de estilo americano de tamaño medio de una planta con revestimiento de madera y tejado a dos aguas
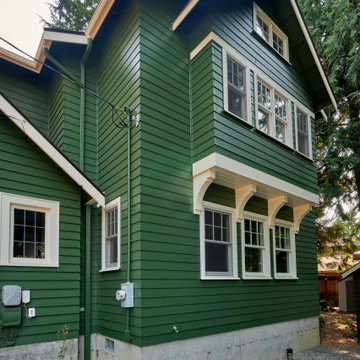
Outside view of the new dining room and gorgeous new bathroom overhead.
Modelo de fachada de casa verde y gris de estilo americano de dos plantas
Modelo de fachada de casa verde y gris de estilo americano de dos plantas

What a view! This custom-built, Craftsman style home overlooks the surrounding mountains and features board and batten and Farmhouse elements throughout.

This gracious patio is just outside the kitchen dutch door, allowing easy access to the barbeque. The peaked roof forms one axis of the vaulted ceiling over the kitchen and living room. A Kumquat tree in the glossy black Jay Scotts Valencia Round Planter provides visual interest and shade for the window as the sun goes down. In the foreground is a Redbud tree, which offers changing colors throughout the season and tiny purple buds in the spring.
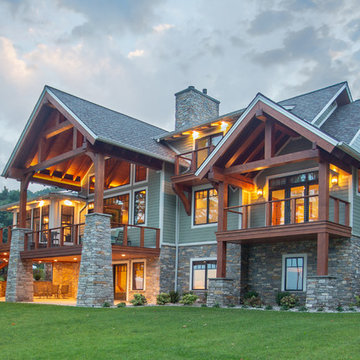
Our clients already had a cottage on Torch Lake that they loved to visit. It was a 1960s ranch that worked just fine for their needs. However, the lower level walkout became entirely unusable due to water issues. After purchasing the lot next door, they hired us to design a new cottage. Our first task was to situate the home in the center of the two parcels to maximize the view of the lake while also accommodating a yard area. Our second task was to take particular care to divert any future water issues. We took necessary precautions with design specifications to water proof properly, establish foundation and landscape drain tiles / stones, set the proper elevation of the home per ground water height and direct the water flow around the home from natural grade / drive. Our final task was to make appealing, comfortable, living spaces with future planning at the forefront. An example of this planning is placing a master suite on both the main level and the upper level. The ultimate goal of this home is for it to one day be at least a 3/4 of the year home and designed to be a multi-generational heirloom.
- Jacqueline Southby Photography
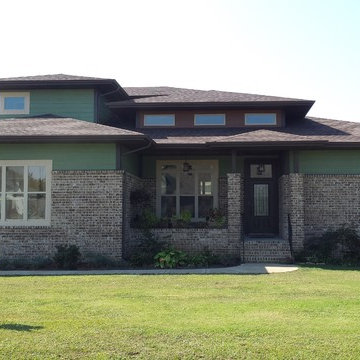
Front elevaion
Imagen de fachada de casa verde de estilo americano de tamaño medio de dos plantas con revestimiento de ladrillo, tejado a cuatro aguas y tejado de teja de madera
Imagen de fachada de casa verde de estilo americano de tamaño medio de dos plantas con revestimiento de ladrillo, tejado a cuatro aguas y tejado de teja de madera
3.233 ideas para fachadas verdes de estilo americano
3