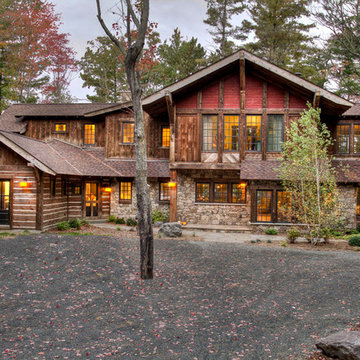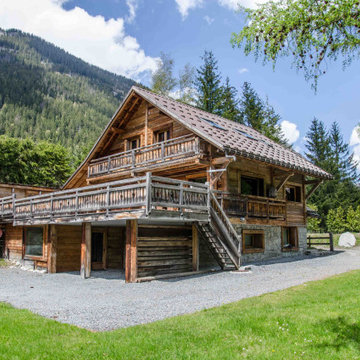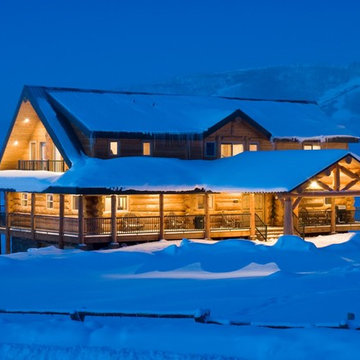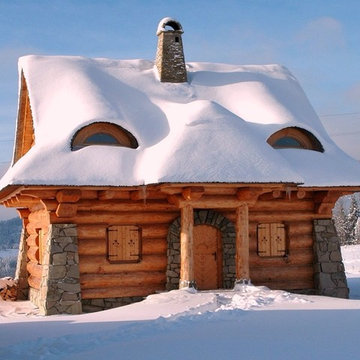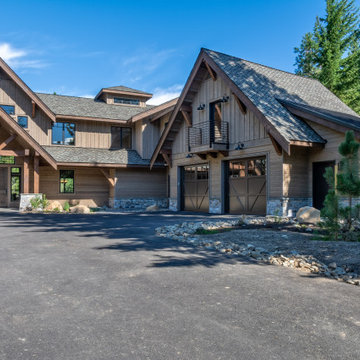1.954 ideas para fachadas rústicas
Filtrar por
Presupuesto
Ordenar por:Popular hoy
121 - 140 de 1954 fotos
Artículo 1 de 3
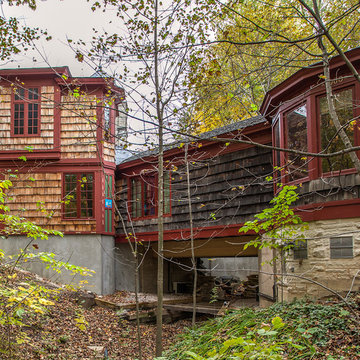
Exterior view of new addition and house spanning the creek.
Bill Meyer Photography
Ejemplo de fachada marrón rural pequeña de dos plantas con revestimiento de madera y tejado a cuatro aguas
Ejemplo de fachada marrón rural pequeña de dos plantas con revestimiento de madera y tejado a cuatro aguas
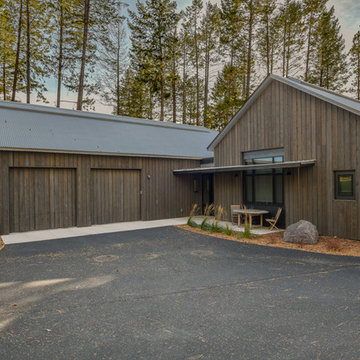
Foto de fachada de casa marrón rural grande de una planta con revestimientos combinados, tejado a dos aguas y tejado de metal
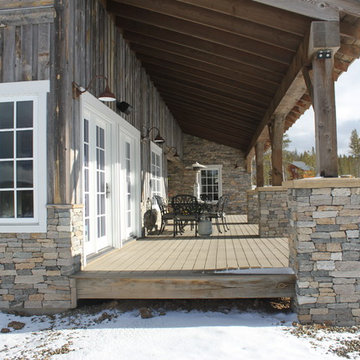
This Colorado home is the perfect ski getaway! The wood beams and cedar shingle accents look beautiful against the reclaimed barn wood siding. The white trim pops against the antique gray of the house and really accentuates the perfect mix of colors that is in our Boston Blend Ledgestone Thin Veneer.
The stone was used as siding, on the chimney, around the entrance, and as a foundation covering. The red door adds a beautiful burst of color to complete the look of the home. This rustic, yet luxurious home overlooks the majestic Colorado Rocky mountains. A warm fire and steaming cup of hot cocoa is all that is needed to complete this relaxing retreat.
Visit www.stoneyard.com/947

Imagen de fachada marrón rural de dos plantas con revestimiento de madera, tejado a dos aguas y tejado de metal
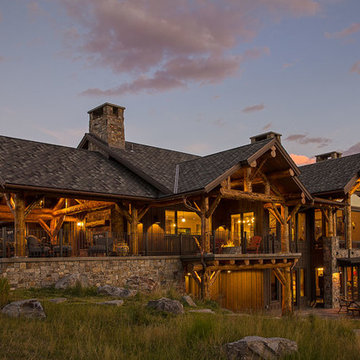
Imagen de fachada marrón rural grande de dos plantas con revestimiento de madera y tejado a dos aguas
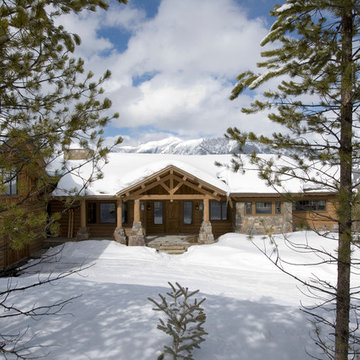
With enormous rectangular beams and round log posts, the Spanish Peaks House is a spectacular study in contrasts. Even the exterior—with horizontal log slab siding and vertical wood paneling—mixes textures and styles beautifully. An outdoor rock fireplace, built-in stone grill and ample seating enable the owners to make the most of the mountain-top setting.
Inside, the owners relied on Blue Ribbon Builders to capture the natural feel of the home’s surroundings. A massive boulder makes up the hearth in the great room, and provides ideal fireside seating. A custom-made stone replica of Lone Peak is the backsplash in a distinctive powder room; and a giant slab of granite adds the finishing touch to the home’s enviable wood, tile and granite kitchen. In the daylight basement, brushed concrete flooring adds both texture and durability.
Roger Wade
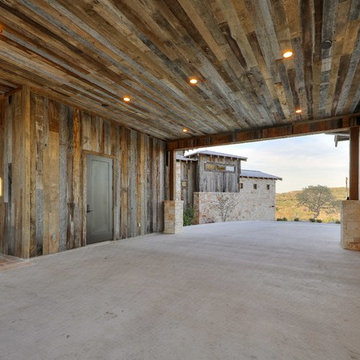
?: Lauren Keller | Luxury Real Estate Services, LLC
Reclaimed Wood Flooring - Sovereign Plank Wood Flooring - https://www.woodco.com/products/sovereign-plank/
Reclaimed Hand Hewn Beams - https://www.woodco.com/products/reclaimed-hand-hewn-beams/
Reclaimed Oak Patina Faced Floors, Skip Planed, Original Saw Marks. Wide Plank Reclaimed Oak Floors, Random Width Reclaimed Flooring.
Reclaimed Beams in Ceiling - Hand Hewn Reclaimed Beams.
Barnwood Paneling & Ceiling - Wheaton Wallboard
Reclaimed Beam Mantel
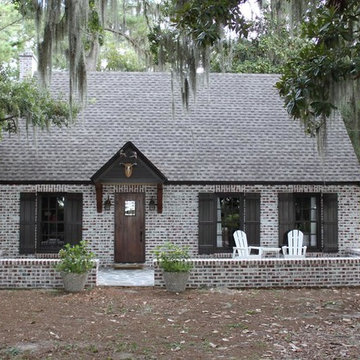
Modelo de fachada de casa rural de tamaño medio de una planta con revestimiento de ladrillo, tejado a dos aguas y tejado de teja de madera
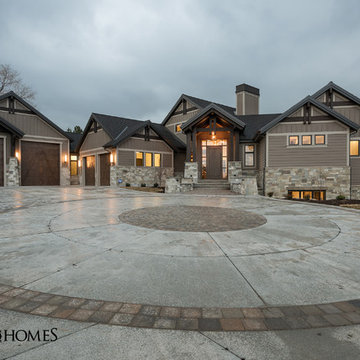
Luxury Home by Park City Home Builders, Cameo Homes Inc. in Utah.
www.cameohomesinc.com
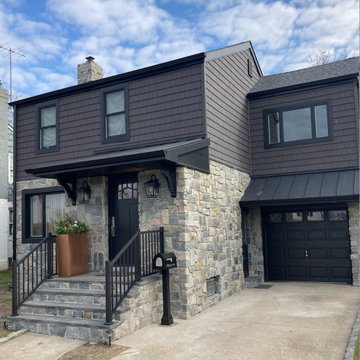
Foto de fachada negra y negra rústica de dos plantas con revestimiento de vinilo, tejado de metal y teja
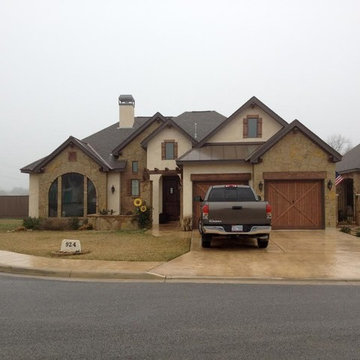
Imagen de fachada beige rústica de tamaño medio de dos plantas con revestimientos combinados y tejado a dos aguas
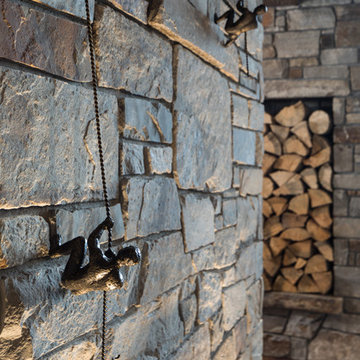
We love to collaborate, whenever and wherever the opportunity arises. For this mountainside retreat, we entered at a unique point in the process—to collaborate on the interior architecture—lending our expertise in fine finishes and fixtures to complete the spaces, thereby creating the perfect backdrop for the family of furniture makers to fill in each vignette. Catering to a design-industry client meant we sourced with singularity and sophistication in mind, from matchless slabs of marble for the kitchen and master bath to timeless basin sinks that feel right at home on the frontier and custom lighting with both industrial and artistic influences. We let each detail speak for itself in situ.
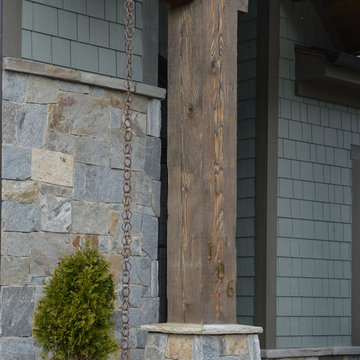
Exterior
www.press1photos.com
Diseño de fachada verde rústica de tamaño medio de dos plantas con revestimientos combinados y tejado a cuatro aguas
Diseño de fachada verde rústica de tamaño medio de dos plantas con revestimientos combinados y tejado a cuatro aguas
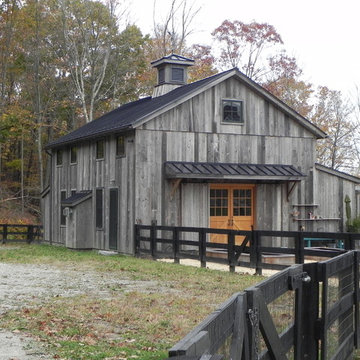
Antique Barn frame resized and converted into a guest and pool house in upstate New York.
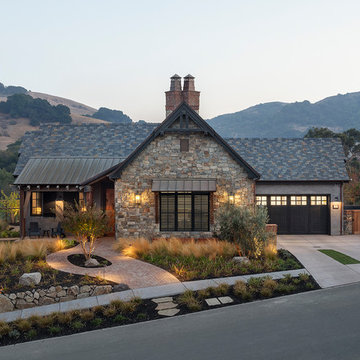
Photo by Eric Rorer
Foto de fachada de casa negra rústica de tamaño medio de dos plantas con tejado de teja de barro
Foto de fachada de casa negra rústica de tamaño medio de dos plantas con tejado de teja de barro
1.954 ideas para fachadas rústicas
7
