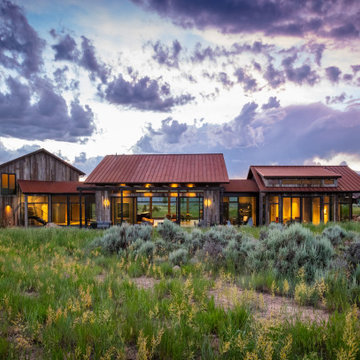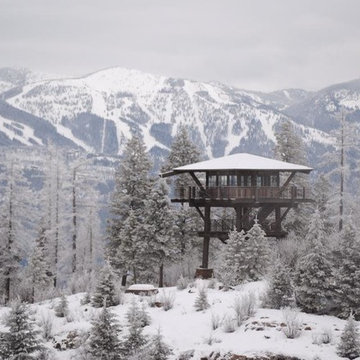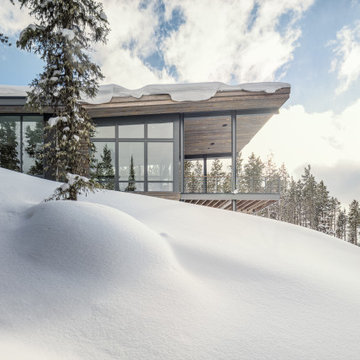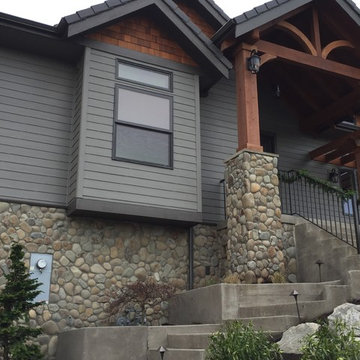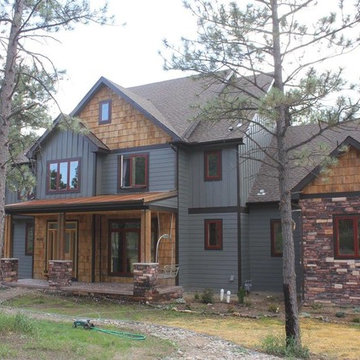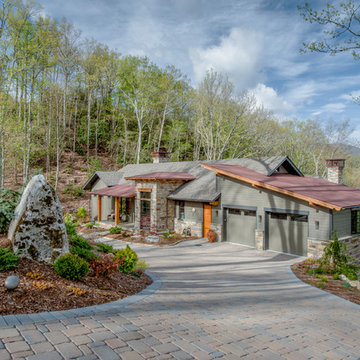1.956 ideas para fachadas rústicas
Filtrar por
Presupuesto
Ordenar por:Popular hoy
101 - 120 de 1956 fotos
Artículo 1 de 3
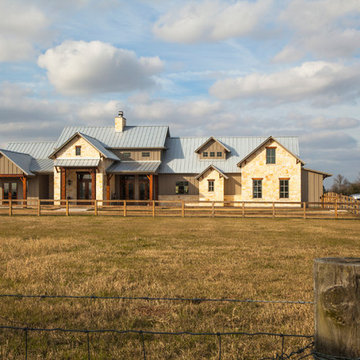
Natural stone with board and batten Hardie siding and galvalume metal roof.
Ejemplo de fachada de casa beige y gris rural grande de dos plantas con revestimiento de piedra, tejado a dos aguas, tejado de metal y panel y listón
Ejemplo de fachada de casa beige y gris rural grande de dos plantas con revestimiento de piedra, tejado a dos aguas, tejado de metal y panel y listón
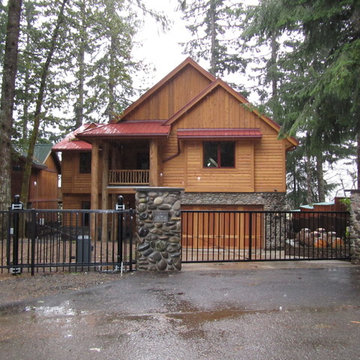
Foto de fachada rural grande de dos plantas con revestimiento de madera y tejado a dos aguas
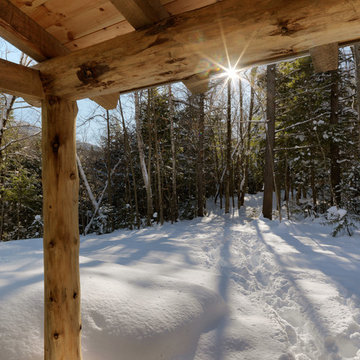
photos by Susan Teare • www.susanteare.com
Foto de fachada rústica pequeña
Foto de fachada rústica pequeña
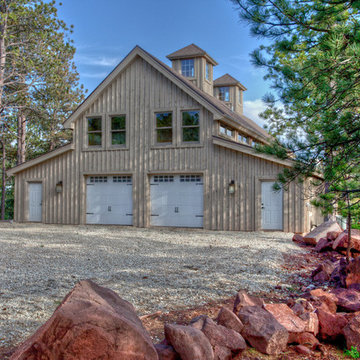
Sand Creek Post & Beam Traditional Wood Barns and Barn Homes
Learn more & request a free catalog: www.sandcreekpostandbeam.com
Diseño de fachada rural con revestimiento de madera
Diseño de fachada rural con revestimiento de madera
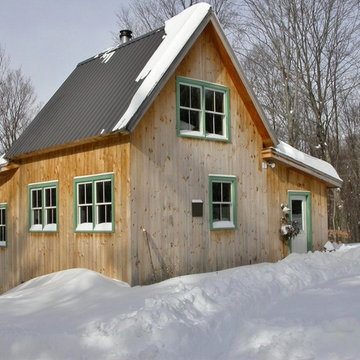
Rustic barn home in rural Vermont. This small frame was expanded with the use of shed roof extensions. The timbers come from 12 different vintage barns across the United States and Canada.
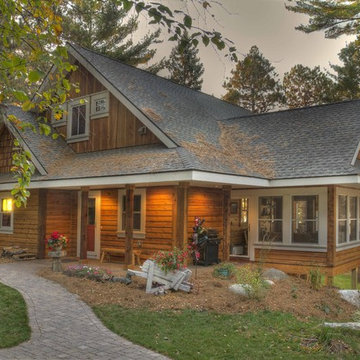
Ejemplo de fachada rural de dos plantas con revestimiento de madera
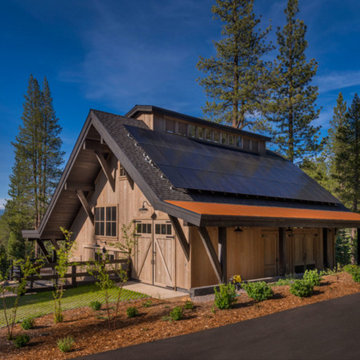
Custom reclaimed wood barn with solar panels.
Photography: VanceFox.com
Ejemplo de fachada rústica con revestimiento de madera
Ejemplo de fachada rústica con revestimiento de madera
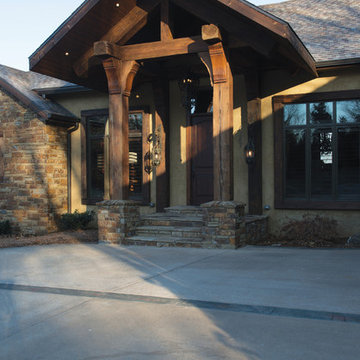
A desire to live in Colorado, yet still maintain the family’s ties to Springfield, location of their home, evolved into a total transformation. Beginning with the removal of the white columns, red brick, metal garage doors, and a small front porch, and delicate landscaping this home was totally transformed into a Mountain Retreat boasting reclaimed beams, stone veneer, stucco, and flagstone help transform the home.
Photos by Randy Colwell
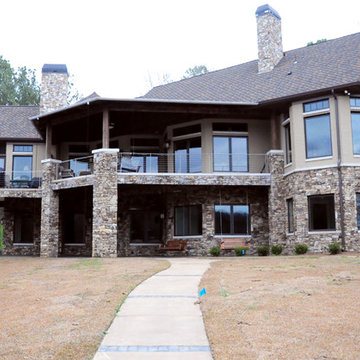
Imagen de fachada beige rústica grande de dos plantas con revestimiento de ladrillo
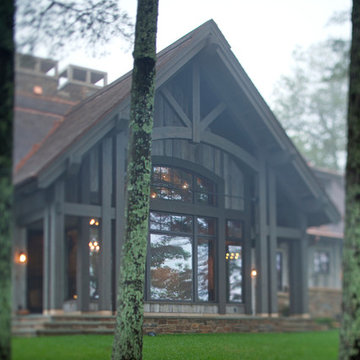
Builder: John Kraemer & Sons | Architect: TEA2 Architects | Interior Design: Marcia Morine | Photography: Landmark Photography
Diseño de fachada beige rural de dos plantas con revestimientos combinados y tejado a dos aguas
Diseño de fachada beige rural de dos plantas con revestimientos combinados y tejado a dos aguas

Photography: Danny Grizzle
Ejemplo de fachada rústica de dos plantas con revestimiento de madera
Ejemplo de fachada rústica de dos plantas con revestimiento de madera
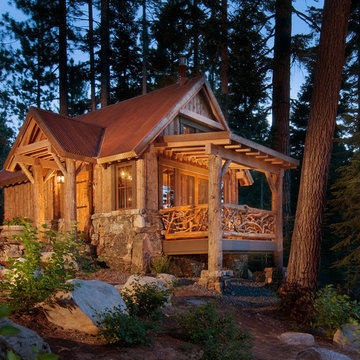
Photo by Asa Gilmore
Modelo de fachada rústica con revestimiento de madera
Modelo de fachada rústica con revestimiento de madera
1.956 ideas para fachadas rústicas
6

