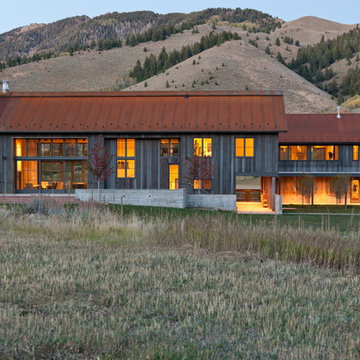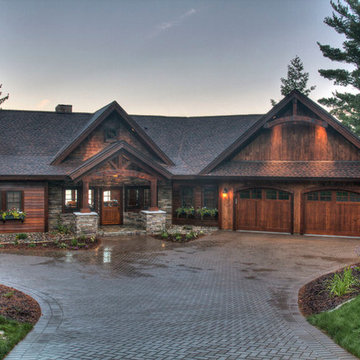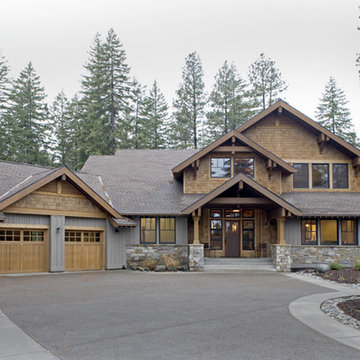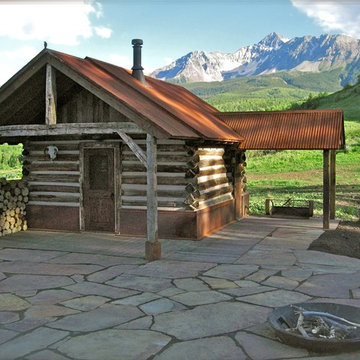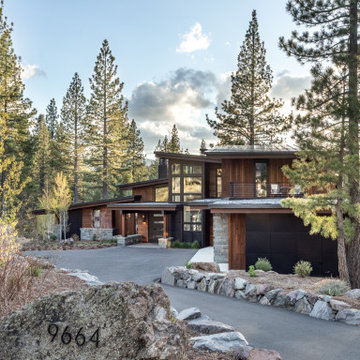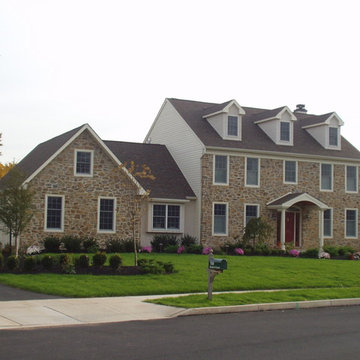1.951 ideas para fachadas rústicas
Filtrar por
Presupuesto
Ordenar por:Popular hoy
41 - 60 de 1951 fotos
Artículo 1 de 3
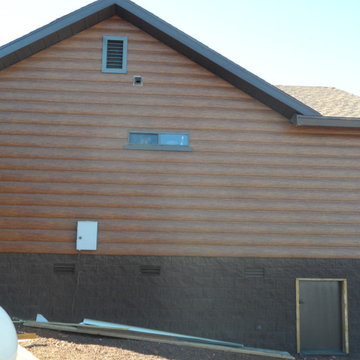
Rustic Red Cedar Steel Log House in Vernon, AZ. The Home Owners loved the idea of a rustic, log cabin but didn't want the maintenance of a real log home. They decided to go with TruLog's Steel Siding for the authentic log look while keeping it completely maintenance-free. They couldn't be happier with their decision!
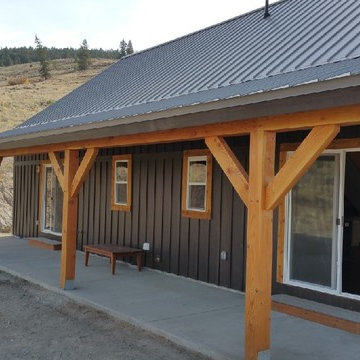
Diseño de fachada de casa roja rústica de tamaño medio de una planta con revestimiento de madera, tejado a dos aguas y tejado de metal
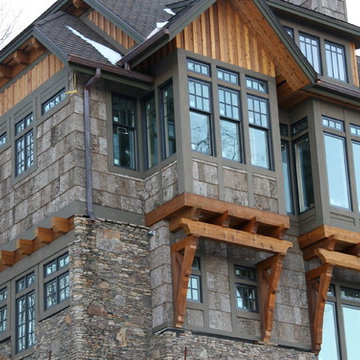
Sid Greene
Custom adirondack home featuring poplar bark siding, timber frames, and various other rustic features.
Diseño de fachada gris rústica grande de tres plantas con revestimientos combinados
Diseño de fachada gris rústica grande de tres plantas con revestimientos combinados
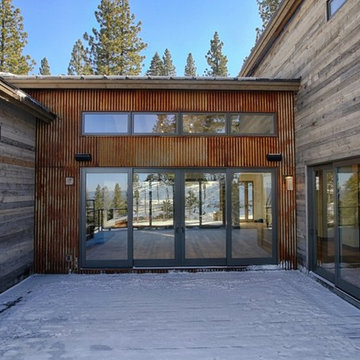
Ejemplo de fachada de casa marrón rural grande de dos plantas con revestimientos combinados, tejado a dos aguas y tejado de metal
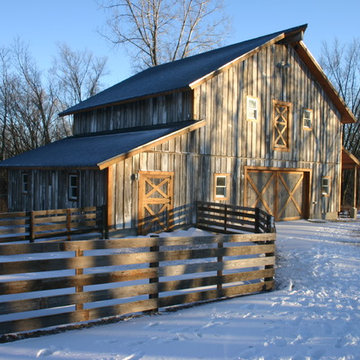
Foto de fachada de casa marrón rústica grande de dos plantas con revestimiento de madera, tejado a dos aguas y tejado de metal

Kettle River detailed and supplied all the exterior timberwork (brackets, posts, railings and corbels) for this 11,000 sq. ft. Tudor mansion. 3D modeling and CNC machining facilitated pre-fabrication of all the intricate components. Expectations for wood quality and workmanship on this $26 million home was very demanding. All timbers were radio-frequency dried to ensure dimensional stability.
Photo Credit: Dom Koric
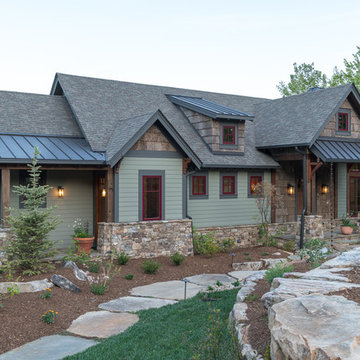
Kevin Meechan
Diseño de fachada verde rústica de tamaño medio de dos plantas con revestimiento de aglomerado de cemento y tejado a dos aguas
Diseño de fachada verde rústica de tamaño medio de dos plantas con revestimiento de aglomerado de cemento y tejado a dos aguas
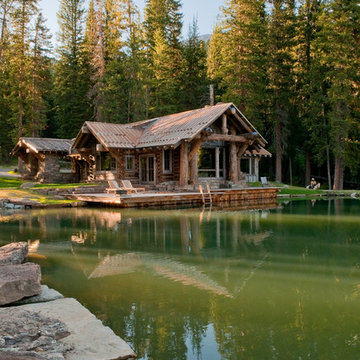
Photo by Audrey Hall
Foto de fachada marrón rural de una planta con revestimiento de madera y tejado de metal
Foto de fachada marrón rural de una planta con revestimiento de madera y tejado de metal
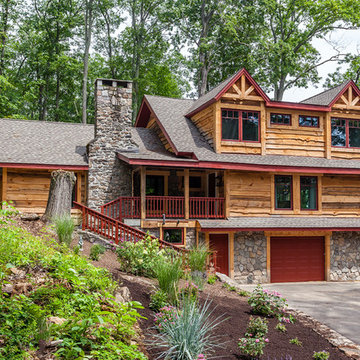
Diseño de fachada multicolor rural de dos plantas con revestimientos combinados, tejado a dos aguas y tejado de teja de madera
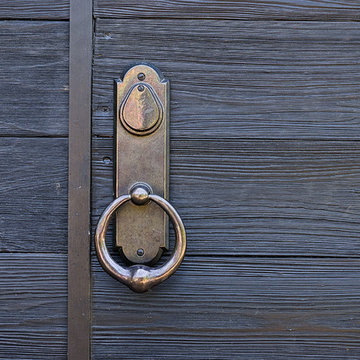
Designer: Laure Vincent Bouleau
Photo credit: Korbin Bielski
This fence, driveway gate and pedestrian gate were constructed using steel frames and horizontal 1 by 6 tongue & groove charred Cypress wood. The material is Kuro by reSAWN Timber.
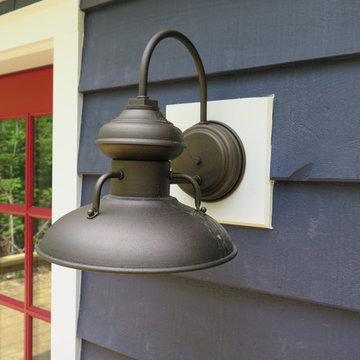
Farmhouse 34 Exterior Porch Light; photo by Charles Petersheim
Diseño de fachada azul rústica de dos plantas con revestimiento de madera
Diseño de fachada azul rústica de dos plantas con revestimiento de madera
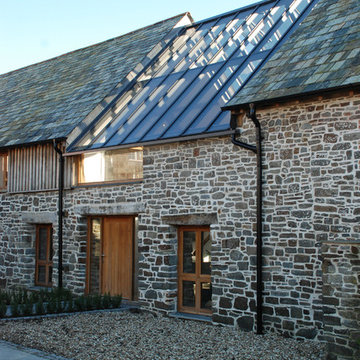
One of the only surviving examples of a 14thC agricultural building of this type in Cornwall, the ancient Grade II*Listed Medieval Tithe Barn had fallen into dereliction and was on the National Buildings at Risk Register. Numerous previous attempts to obtain planning consent had been unsuccessful, but a detailed and sympathetic approach by The Bazeley Partnership secured the support of English Heritage, thereby enabling this important building to begin a new chapter as a stunning, unique home designed for modern-day living.
A key element of the conversion was the insertion of a contemporary glazed extension which provides a bridge between the older and newer parts of the building. The finished accommodation includes bespoke features such as a new staircase and kitchen and offers an extraordinary blend of old and new in an idyllic location overlooking the Cornish coast.
This complex project required working with traditional building materials and the majority of the stone, timber and slate found on site was utilised in the reconstruction of the barn.
Since completion, the project has been featured in various national and local magazines, as well as being shown on Homes by the Sea on More4.
The project won the prestigious Cornish Buildings Group Main Award for ‘Maer Barn, 14th Century Grade II* Listed Tithe Barn Conversion to Family Dwelling’.
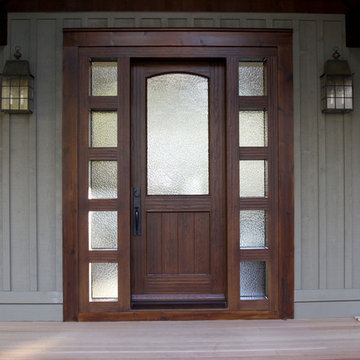
Imagen de fachada beige rural de tamaño medio de dos plantas con revestimiento de vinilo y tejado a cuatro aguas
1.951 ideas para fachadas rústicas
3
