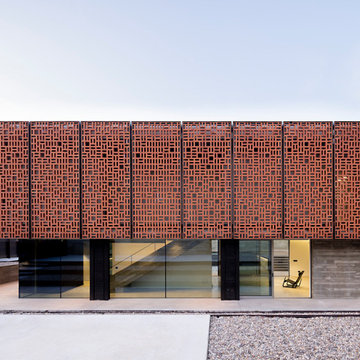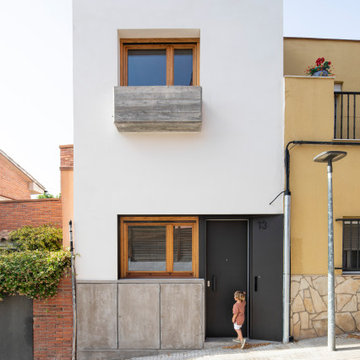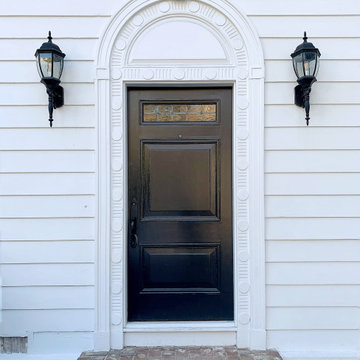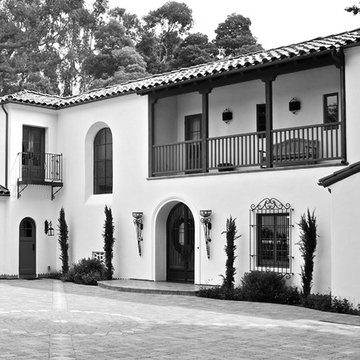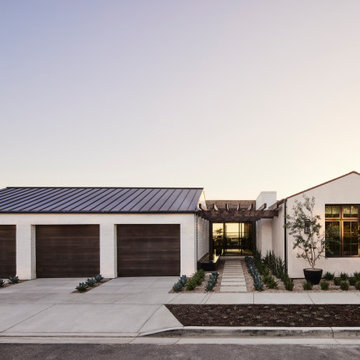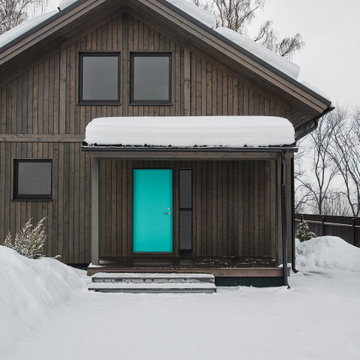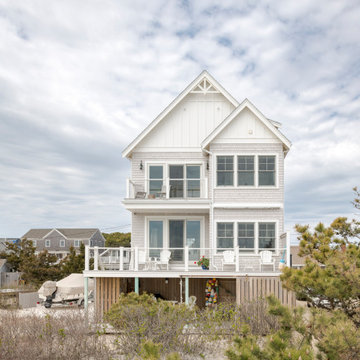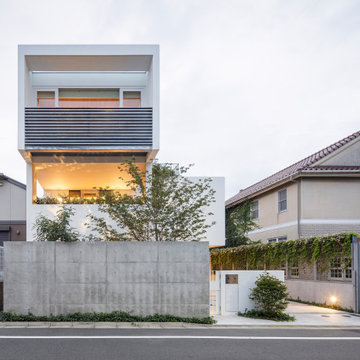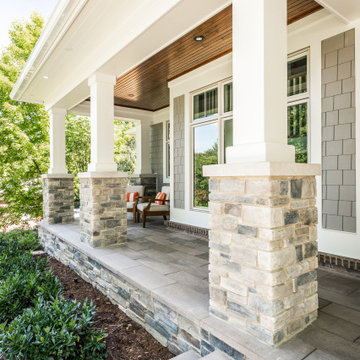38.858 ideas para fachadas
Filtrar por
Presupuesto
Ordenar por:Popular hoy
1 - 20 de 38.858 fotos
Artículo 1 de 4

Foto de fachada de casa blanca y gris clásica renovada de una planta con revestimiento de ladrillo, tejado plano y tejado de teja de madera

Paint Colors by Sherwin Williams
Exterior Body Color : Dorian Gray SW 7017
Exterior Accent Color : Gauntlet Gray SW 7019
Exterior Trim Color : Accessible Beige SW 7036
Exterior Timber Stain : Weather Teak 75%
Stone by Eldorado Stone
Exterior Stone : Shadow Rock in Chesapeake
Windows by Milgard Windows & Doors
Product : StyleLine Series Windows
Supplied by Troyco
Garage Doors by Wayne Dalton Garage Door
Lighting by Globe Lighting / Destination Lighting
Exterior Siding by James Hardie
Product : Hardiplank LAP Siding
Exterior Shakes by Nichiha USA
Roofing by Owens Corning
Doors by Western Pacific Building Materials
Deck by Westcoat

The Home Aesthetic
Ejemplo de fachada de casa blanca campestre extra grande de dos plantas con revestimiento de ladrillo, tejado a dos aguas y tejado de metal
Ejemplo de fachada de casa blanca campestre extra grande de dos plantas con revestimiento de ladrillo, tejado a dos aguas y tejado de metal

Robert Miller Photography
Imagen de fachada de casa azul y gris de estilo americano grande de tres plantas con revestimiento de aglomerado de cemento, tejado de teja de madera y tejado a dos aguas
Imagen de fachada de casa azul y gris de estilo americano grande de tres plantas con revestimiento de aglomerado de cemento, tejado de teja de madera y tejado a dos aguas
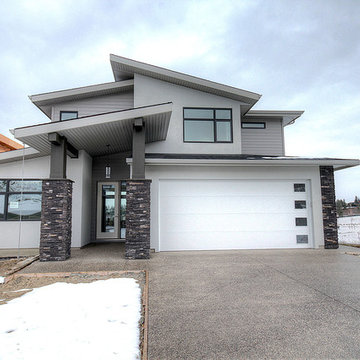
Diseño de fachada gris moderna grande de dos plantas con revestimientos combinados

Foto de fachada blanca y marrón clásica de tamaño medio de dos plantas con tejado a dos aguas y tejado de varios materiales

The goal of this project was to build a house that would be energy efficient using materials that were both economical and environmentally conscious. Due to the extremely cold winter weather conditions in the Catskills, insulating the house was a primary concern. The main structure of the house is a timber frame from an nineteenth century barn that has been restored and raised on this new site. The entirety of this frame has then been wrapped in SIPs (structural insulated panels), both walls and the roof. The house is slab on grade, insulated from below. The concrete slab was poured with a radiant heating system inside and the top of the slab was polished and left exposed as the flooring surface. Fiberglass windows with an extremely high R-value were chosen for their green properties. Care was also taken during construction to make all of the joints between the SIPs panels and around window and door openings as airtight as possible. The fact that the house is so airtight along with the high overall insulatory value achieved from the insulated slab, SIPs panels, and windows make the house very energy efficient. The house utilizes an air exchanger, a device that brings fresh air in from outside without loosing heat and circulates the air within the house to move warmer air down from the second floor. Other green materials in the home include reclaimed barn wood used for the floor and ceiling of the second floor, reclaimed wood stairs and bathroom vanity, and an on-demand hot water/boiler system. The exterior of the house is clad in black corrugated aluminum with an aluminum standing seam roof. Because of the extremely cold winter temperatures windows are used discerningly, the three largest windows are on the first floor providing the main living areas with a majestic view of the Catskill mountains.
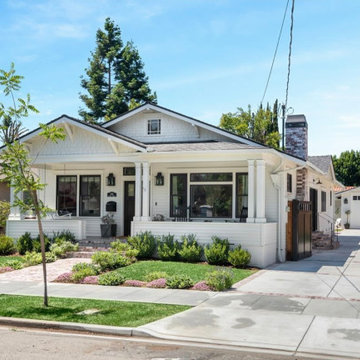
Custom Home Build! Complete remodel and tear down to create a one of a kind craftsman style home. Exterior paint and interior paint, full kitchen redesign, and landscaping services.

This cottage-style bungalow was designed for an asymmetrical lot with multiple challenges. Decorative brackets enhance the entry tower and bring a sense of arrival.
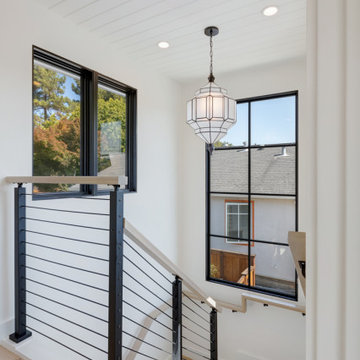
Farmhouse Modern home with horizontal and batten and board white siding and gray/black raised seam metal roofing and black windows.
Diseño de fachada de casa blanca y gris de estilo de casa de campo de tamaño medio de dos plantas con revestimiento de madera, tejado a cuatro aguas, tejado de metal y panel y listón
Diseño de fachada de casa blanca y gris de estilo de casa de campo de tamaño medio de dos plantas con revestimiento de madera, tejado a cuatro aguas, tejado de metal y panel y listón
38.858 ideas para fachadas
1
