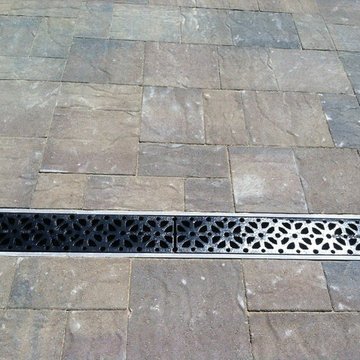4.961 ideas para fachadas
Filtrar por
Presupuesto
Ordenar por:Popular hoy
141 - 160 de 4961 fotos
Artículo 1 de 3
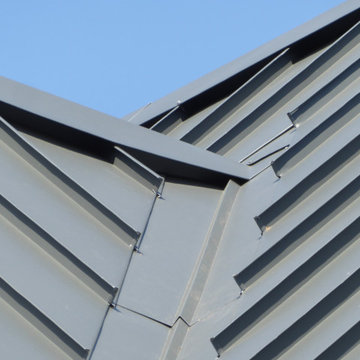
Valley detail on the replacement metal roof of the primary house of this expansive residence in Waccabuc, New York. The uncluttered and sleek lines of this mid-century modern residence combined with organic, geometric forms to create numerous ridges and valleys which had to be taken into account during the installation. Further, numerous protrusions had to be navigated and flashed. We specified and installed Englert 24 gauge steel in matte black to compliment the dark brown siding of this residence. All in, this installation required 6,300 square feet of standing seam steel.
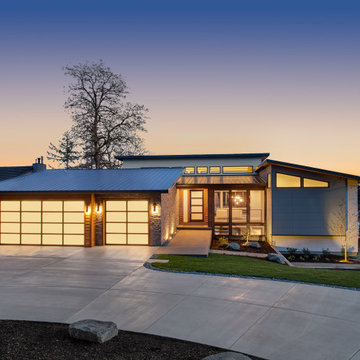
A fresh new look to go with the beautiful lake views! Our clients wanted to reconstruct their lake house to the home of their dreams while staying in budget. This custom home with "contemporary" aesthetic was made possible through our thorough Design, Permitting & Construction process. The family is now able to enjoy all views starting from their drive way.
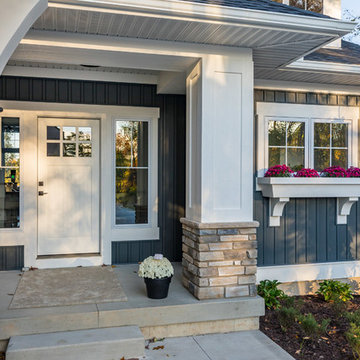
Foto de fachada de casa azul costera de dos plantas con revestimiento de vinilo y tejado de teja de madera
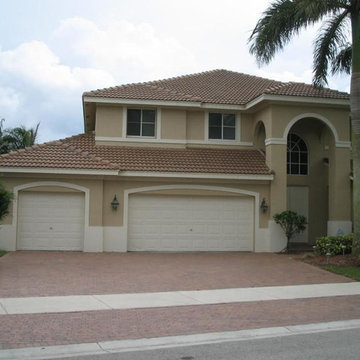
Imagen de fachada beige clásica grande de dos plantas con revestimiento de estuco y tejado a dos aguas
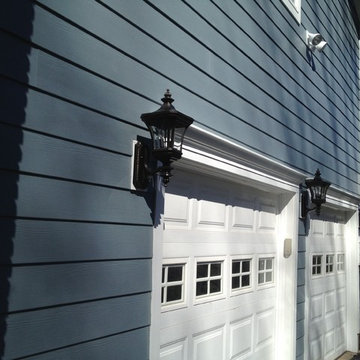
HardiePlank 7" Exp Cedarmill (BoothBay Blue)
HardieShingle 7" StraightEdge Cedarmill (BoothBay Blue)
HardieSoffit Ventilated & Non Ventilated (Arctic White)
HardieTrim 3.5" (Arctic White) -- around windows & doors
Anderson Series 400 Casement Windows (White)
5" Gutters & Downspouts (White)
Leaftech Gutter Guards
ProVia Door with 1 Full Lite (White)
Installed by American Home Contractors, Florham Park, NJ
Property located in Morris Plains, NJ
www.njahc.com
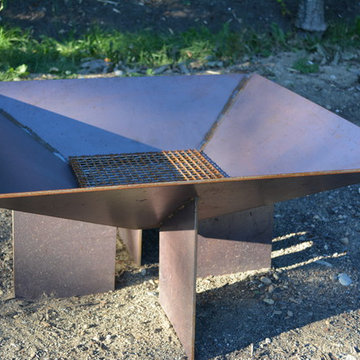
This custom designed corten steel firepit was created out of the off-cuts from the custom built corten steel planters at the pool deck area at this midcentury home. The planters and firepit are custom designed by architect, Heidi Helgeson and built by DesignForgeFab.
Design: Heidi Helgeson, H2D Architecture + Design
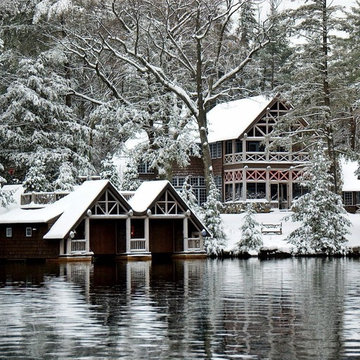
Diseño de fachada de casa marrón rústica grande de dos plantas con revestimiento de madera y tejado a dos aguas
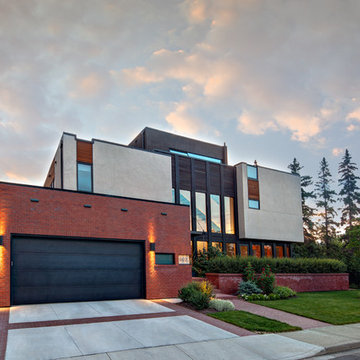
Arete (Tula) Edmunds - ArtLine Photography;
Imagen de fachada roja contemporánea grande de tres plantas con revestimiento de ladrillo
Imagen de fachada roja contemporánea grande de tres plantas con revestimiento de ladrillo
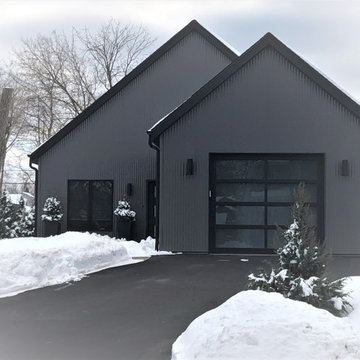
The residence is located on a main street in a small, artsy town with a mixture of old homes and lake cottages. Client request and direction was to craft a clean, simple, modern, home. Provide a house with clean forms that recall back to the local historic home designs. Finishes throughout were kept minimal and clean in keeping true to a purest design with blank walls to display artwork and sculpture.
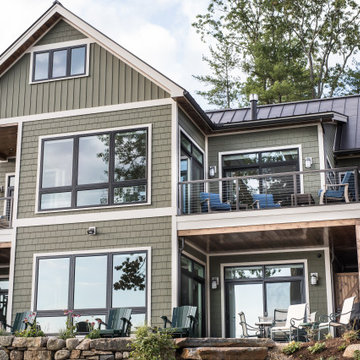
Modelo de fachada de casa verde y marrón marinera grande de dos plantas con revestimiento de vinilo, tejado a dos aguas, tejado de metal y panel y listón
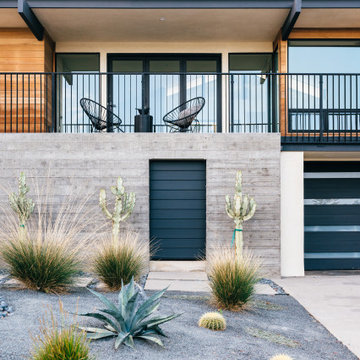
Ejemplo de fachada de casa multicolor y negra retro de tamaño medio de dos plantas con todos los materiales de revestimiento, tejado a la holandesa y tejado de varios materiales
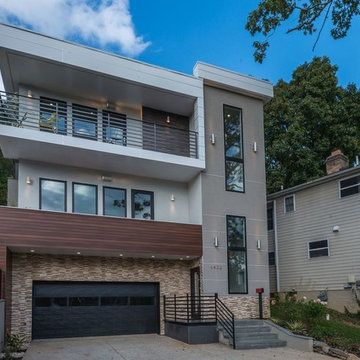
BRP Construction, LLC
A design-build firm in Maryland
Visit us at www.brpdesignbuild.com or call us at (202) 812-9278
Diseño de fachada gris actual grande de tres plantas con revestimientos combinados y tejado plano
Diseño de fachada gris actual grande de tres plantas con revestimientos combinados y tejado plano
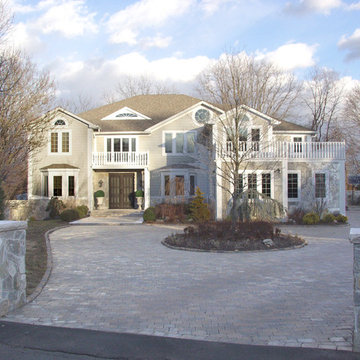
Foto de fachada de casa beige tradicional de tamaño medio de dos plantas con revestimiento de madera, tejado a dos aguas y tejado de teja de madera
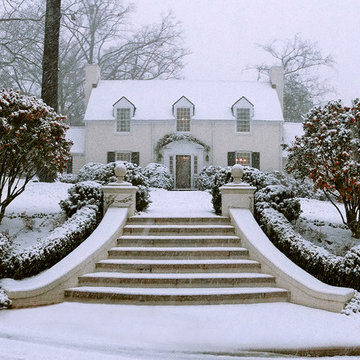
The same house covered in snow! From boxwoods to finials, no matter the season, the landscaping and hardscaping looks fabulous!
Ejemplo de fachada de casa blanca tradicional grande de dos plantas con revestimiento de ladrillo, tejado a dos aguas y tejado de teja de madera
Ejemplo de fachada de casa blanca tradicional grande de dos plantas con revestimiento de ladrillo, tejado a dos aguas y tejado de teja de madera
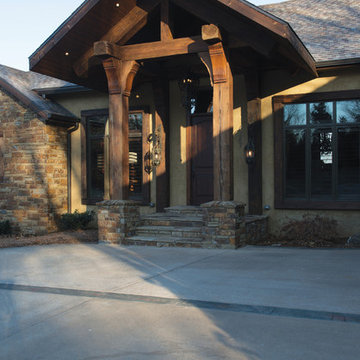
A desire to live in Colorado, yet still maintain the family’s ties to Springfield, location of their home, evolved into a total transformation. Beginning with the removal of the white columns, red brick, metal garage doors, and a small front porch, and delicate landscaping this home was totally transformed into a Mountain Retreat boasting reclaimed beams, stone veneer, stucco, and flagstone help transform the home.
Photos by Randy Colwell
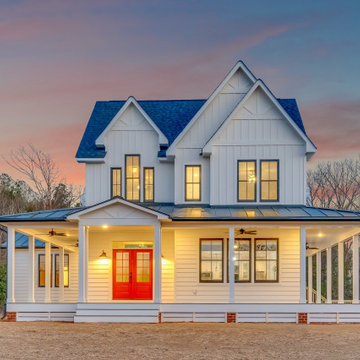
Ejemplo de fachada de casa blanca y negra de estilo de casa de campo de dos plantas con tejado a dos aguas y tejado de metal
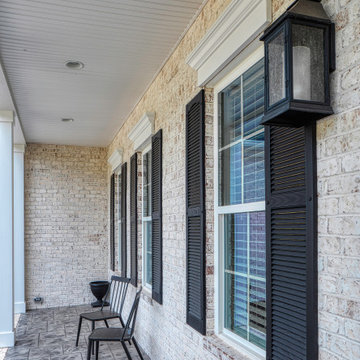
Beautiful dream home featuring Bradford Hall Tudor brick using Holcim White S mortar.
Diseño de fachada de casa blanca tradicional extra grande de tres plantas con revestimiento de ladrillo, tejado a cuatro aguas y tejado de teja de madera
Diseño de fachada de casa blanca tradicional extra grande de tres plantas con revestimiento de ladrillo, tejado a cuatro aguas y tejado de teja de madera
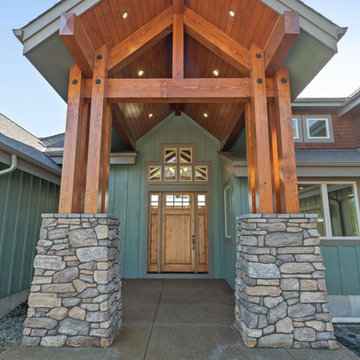
Imagen de fachada de casa verde de estilo americano grande de dos plantas con revestimiento de madera y tejado de teja de madera
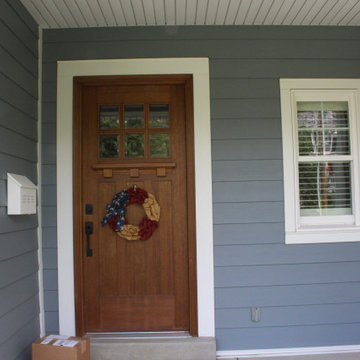
The modern Blue Home was completed using James Hardie Boothbay Blues siding. The main siding is 7" cedar mill with James Hardie Shingle used as an accent.
4.961 ideas para fachadas
8
