4.961 ideas para fachadas
Ordenar por:Popular hoy
61 - 80 de 4961 fotos
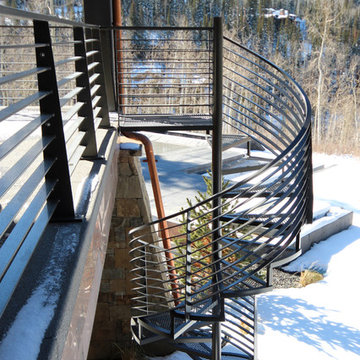
Horizontal Mountain Contemporary Spiral Staircase and Balustrade
Foto de fachada moderna grande de dos plantas
Foto de fachada moderna grande de dos plantas

Diseño de fachada de casa beige moderna grande de dos plantas con revestimientos combinados, tejado a cuatro aguas y tejado de metal
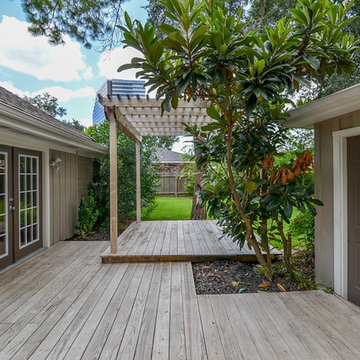
This was a total remodel that we completed in Walnut Bend. The exterior features new vinyl windows, a new two level deck with arbor, and a total re-painted with Sherwin Williams Perfect Greige
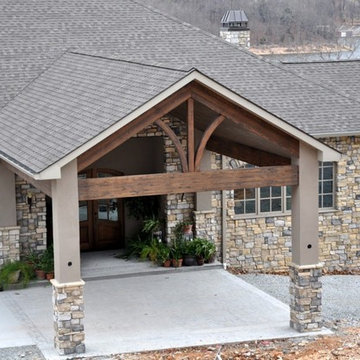
Covered driveway featuring heavy wood beam structure and stone exterior.
Ejemplo de fachada de casa beige clásica de tamaño medio de una planta con revestimiento de piedra, tejado a cuatro aguas y tejado de teja de madera
Ejemplo de fachada de casa beige clásica de tamaño medio de una planta con revestimiento de piedra, tejado a cuatro aguas y tejado de teja de madera
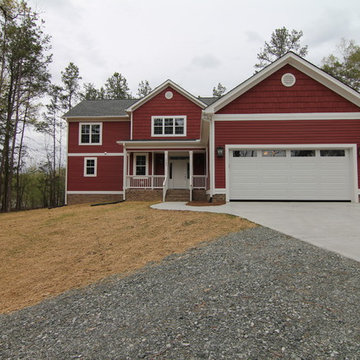
Red house exterior with white front door and garage. Raleigh Custom Homes by Stanton Homes.
Ejemplo de fachada roja de estilo de casa de campo grande de dos plantas con revestimientos combinados y tejado a dos aguas
Ejemplo de fachada roja de estilo de casa de campo grande de dos plantas con revestimientos combinados y tejado a dos aguas
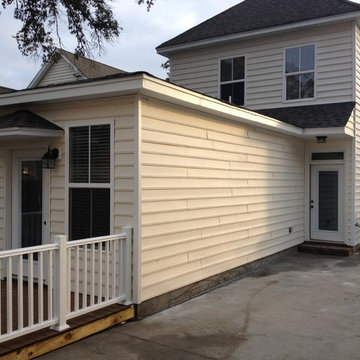
Ejemplo de fachada beige clásica de tamaño medio de una planta con revestimiento de vinilo
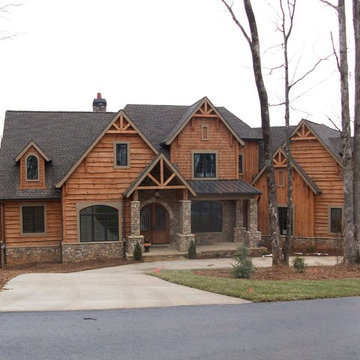
Foto de fachada marrón tradicional grande de dos plantas con revestimiento de ladrillo y tejado a dos aguas
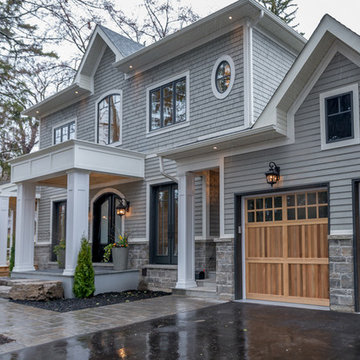
Diseño de fachada gris clásica renovada grande de dos plantas con revestimiento de madera
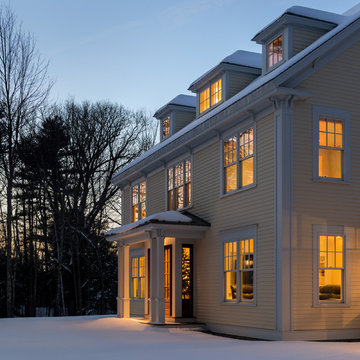
photography by Rob Karosis
Diseño de fachada tradicional grande de tres plantas con revestimiento de madera
Diseño de fachada tradicional grande de tres plantas con revestimiento de madera

Working with repeat clients is always a dream! The had perfect timing right before the pandemic for their vacation home to get out city and relax in the mountains. This modern mountain home is stunning. Check out every custom detail we did throughout the home to make it a unique experience!

Original front door
Imagen de fachada de casa verde y negra clásica de dos plantas con revestimiento de aglomerado de cemento, tejado a dos aguas y tablilla
Imagen de fachada de casa verde y negra clásica de dos plantas con revestimiento de aglomerado de cemento, tejado a dos aguas y tablilla

Birchwood Construction had the pleasure of working with Jonathan Lee Architects to revitalize this beautiful waterfront cottage. Located in the historic Belvedere Club community, the home's exterior design pays homage to its original 1800s grand Southern style. To honor the iconic look of this era, Birchwood craftsmen cut and shaped custom rafter tails and an elegant, custom-made, screen door. The home is framed by a wraparound front porch providing incomparable Lake Charlevoix views.
The interior is embellished with unique flat matte-finished countertops in the kitchen. The raw look complements and contrasts with the high gloss grey tile backsplash. Custom wood paneling captures the cottage feel throughout the rest of the home. McCaffery Painting and Decorating provided the finishing touches by giving the remodeled rooms a fresh coat of paint.
Photo credit: Phoenix Photographic
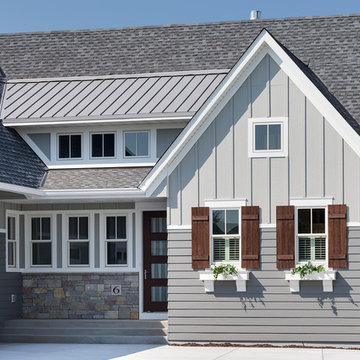
Landmark Photography
Foto de fachada gris contemporánea de tamaño medio de una planta con revestimientos combinados y tejado a dos aguas
Foto de fachada gris contemporánea de tamaño medio de una planta con revestimientos combinados y tejado a dos aguas
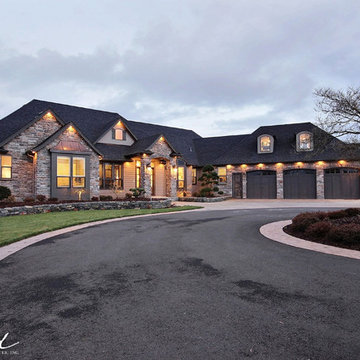
Party Palace - Custom Ranch on Acreage in Ridgefield Washington by Cascade West Development Inc.
This home was built for a family of seven in 2013. Some of the biggest elements that shaped the design of this home were the need for a large entertaining space, enough room for each member of the family to have privacy and to create a peaceful oasis for the parents.
Cascade West Facebook: https://goo.gl/MCD2U1
Cascade West Website: https://goo.gl/XHm7Un
These photos, like many of ours, were taken by the good people of ExposioHDR - Portland, Or
Exposio Facebook: https://goo.gl/SpSvyo
Exposio Website: https://goo.gl/Cbm8Ya

Paul Craig ©Paul Craig 2014 All Rights Reserved
Diseño de fachada negra contemporánea de tamaño medio de una planta con revestimiento de madera y tejado plano
Diseño de fachada negra contemporánea de tamaño medio de una planta con revestimiento de madera y tejado plano
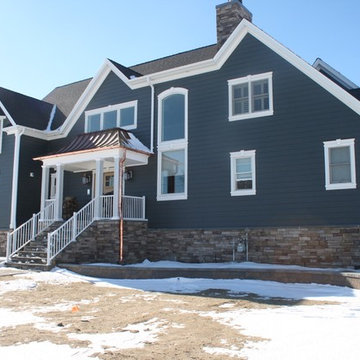
This is James Hardie Evening Blue Cedarmill Siding, Arctic White James Hardie Fascia. Versatex Rake Crown. Custom Made Corners with top double reveal crown and bottom blocks. All windows have a double top crown with custom made keystones, copper drip caps and a bottom sill. Arched crown over windows were bent to size. Beaded Soffit. Gutters are Custom 6" half round with round leaders.
Lastly 5" Soffit high-hats.

Imagen de fachada de casa marrón de estilo de casa de campo de tamaño medio de dos plantas con revestimiento de madera, tejado a cuatro aguas y tejado de metal

Built in 2021, this new construction home has a white exterior with black windows.
Modelo de fachada de casa blanca y negra tradicional renovada grande de dos plantas con revestimiento de aglomerado de cemento, tejado de varios materiales y teja
Modelo de fachada de casa blanca y negra tradicional renovada grande de dos plantas con revestimiento de aglomerado de cemento, tejado de varios materiales y teja

True Spanish style courtyard with an iron gate. Copper Downspouts, Vigas, and Wooden Lintels add the Southwest flair to this home built by Keystone Custom Builders, Inc. Photo by Alyssa Falk
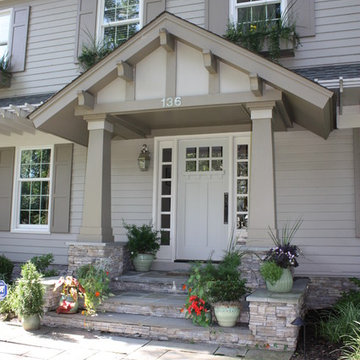
New front entry cover
Modelo de fachada de casa beige de estilo americano de tamaño medio de dos plantas con revestimiento de madera, tejado a dos aguas y tejado de teja de madera
Modelo de fachada de casa beige de estilo americano de tamaño medio de dos plantas con revestimiento de madera, tejado a dos aguas y tejado de teja de madera
4.961 ideas para fachadas
4