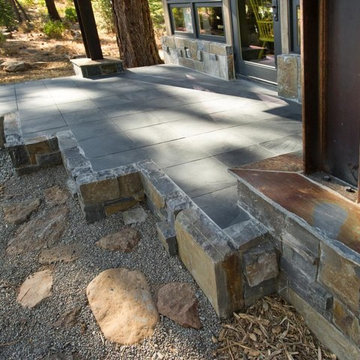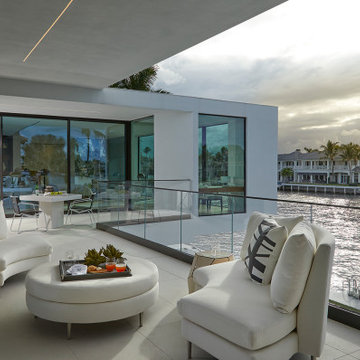4.966 ideas para fachadas
Filtrar por
Presupuesto
Ordenar por:Popular hoy
121 - 140 de 4966 fotos
Artículo 1 de 3
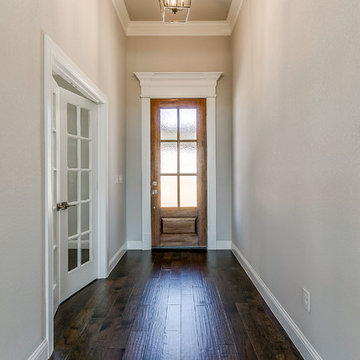
Here in the top of the hill country, clients are looking for a transitional look with great empty nester function. Many buyers have sold ranches and want to move to brand new homes. Ann Bridgman of Just the Thing Decorating chose finishes for these Le Paris spec homes.
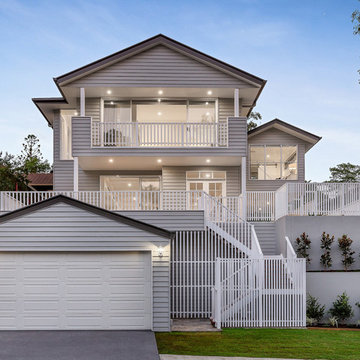
Hampton inspired Queenslander
Modelo de fachada de casa gris tradicional grande de tres plantas con revestimientos combinados, tejado a dos aguas y tejado de metal
Modelo de fachada de casa gris tradicional grande de tres plantas con revestimientos combinados, tejado a dos aguas y tejado de metal
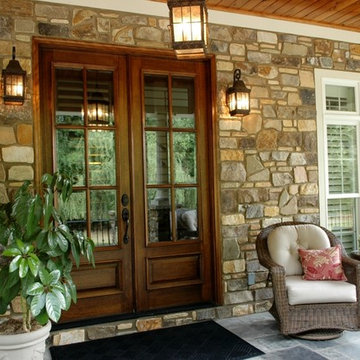
Tantallon natural thin stone veneer from the Quarry Mill gives this exterior porch a warm and inviting feel. Tantallon stone brings shades of gray, tan and gold with lighter hues to your natural stone veneer projects. The various textures of the Tantallon stones will add dimension to your space. This stone is great for large and small projects on homes and landscaping structures. Tantallon stones will look great in a rustic, country setting or a contemporary home with new appliances and electronics. This stone adds an earthy feel to any space.
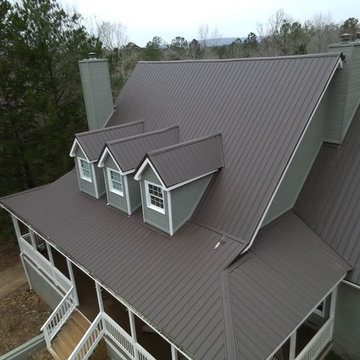
Metal panels installed. Color - burnished slate. Finish - textured or Crinkle. Low rib screwed down panel. Ridge trim, flashing, rake trim, valley metal, pipe boots, on this completed metal roof.
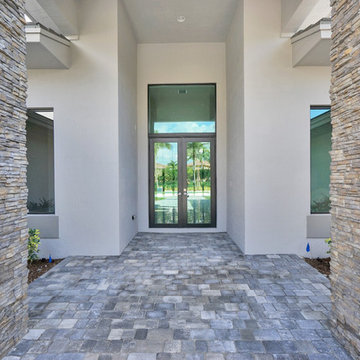
Diseño de fachada de casa beige tradicional renovada grande de una planta con revestimiento de estuco, tejado a cuatro aguas y tejado de teja de madera
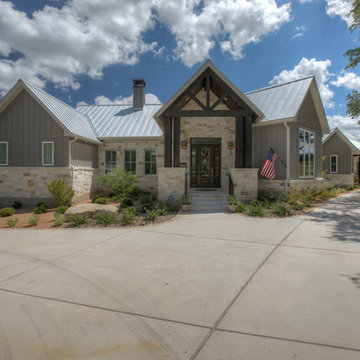
Foto de fachada de casa gris de estilo de casa de campo de tamaño medio de dos plantas con revestimiento de madera, tejado a dos aguas y tejado de metal
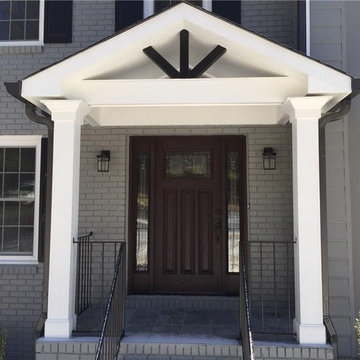
Modelo de fachada gris clásica grande de dos plantas con tejado a dos aguas y revestimiento de ladrillo
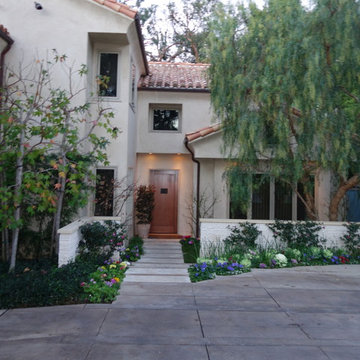
Imagen de fachada beige mediterránea grande de dos plantas con revestimiento de estuco y tejado a la holandesa
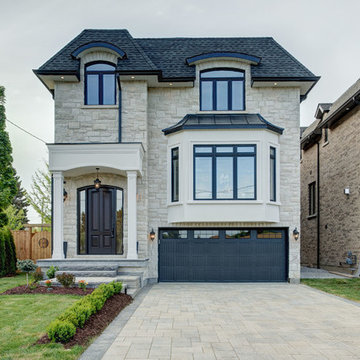
This quality custom home is found in the Willowdale neighbourhood of North York, in the Greater Toronto Area. It was designed and built by Avvio Fine Homes in 2015. Built on a 44' x 130' lot, the 3480 sq ft. home (+ 1082 sq ft. finished lower level) has 4 + 1 bedrooms, 4 + 1 bathrooms and 2-car at-grade garage. Avvio's Vincent Gambino designed the home using Feng Shui principles, creating a smart layout filled with natural light, highlighted by the spa-like master ensuite and large gourmet kitchen and servery.
Photo Credits: 360SkyStudio

The garden side of the Laneway house with its private stone patio and shared use of the backyard. The two dormer windows are the bedrooms at either end of the house.

Ejemplo de fachada de casa marrón y negra contemporánea de tamaño medio de tres plantas con revestimiento de madera, tejado a dos aguas, tejado de metal y tablilla
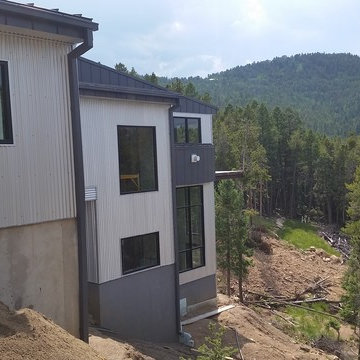
Imagen de fachada de casa multicolor minimalista grande de tres plantas con revestimiento de metal y tejado de metal
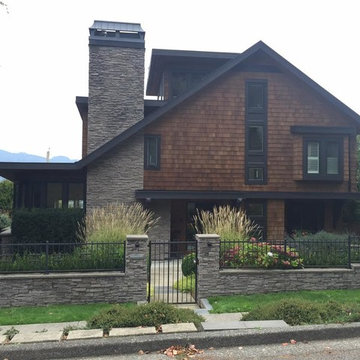
Diseño de fachada de casa marrón contemporánea grande de dos plantas con revestimiento de madera, tejado a dos aguas y tejado de teja de barro
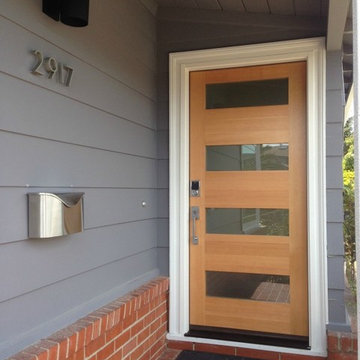
for full renovation details visit http://AliceTChan.com/blog
Modelo de fachada gris actual de tamaño medio de una planta con revestimiento de madera
Modelo de fachada gris actual de tamaño medio de una planta con revestimiento de madera
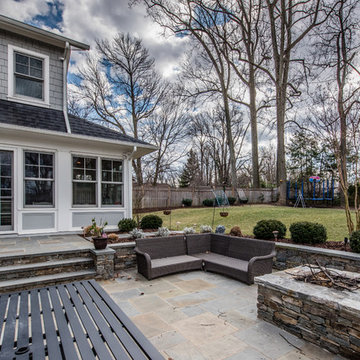
We were hired to build this house after the homeowner was having some trouble finding the right contractor. With a great team and a great relationship with the homeowner we built this gem in the Washington, DC area.
Finecraft Contractors, Inc.
Soleimani Photography

Before and After: 6 Weeks Cosmetic Renovation On A Budget
Cosmetic renovation of an old 1960's house in Launceston Tasmania. Alenka and her husband builder renovated this house on a very tight budget without the help of any other tradesman. It was a warn-down older house with closed layout kitchen and no real character. With the right colour choices, smart decoration and 6 weeks of hard work, they brought the house back to life, restoring its old charm. The house was sold in 2018 for a record street price.
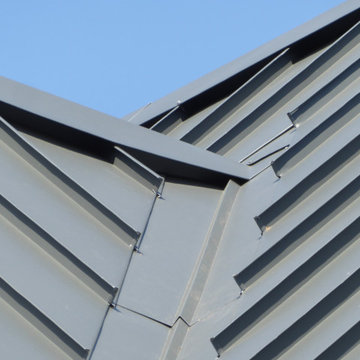
Valley detail on the replacement metal roof of the primary house of this expansive residence in Waccabuc, New York. The uncluttered and sleek lines of this mid-century modern residence combined with organic, geometric forms to create numerous ridges and valleys which had to be taken into account during the installation. Further, numerous protrusions had to be navigated and flashed. We specified and installed Englert 24 gauge steel in matte black to compliment the dark brown siding of this residence. All in, this installation required 6,300 square feet of standing seam steel.
4.966 ideas para fachadas
7
