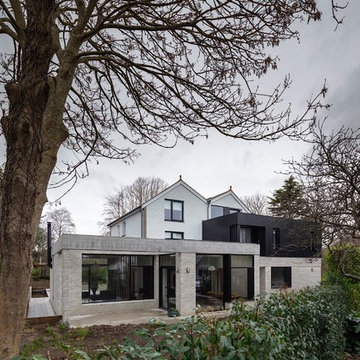4.962 ideas para fachadas
Filtrar por
Presupuesto
Ordenar por:Popular hoy
101 - 120 de 4962 fotos
Artículo 1 de 3
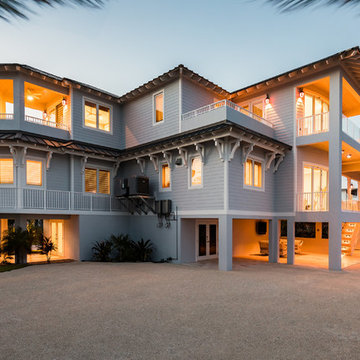
©Folland Photography LLC
Diseño de fachada de casa gris marinera extra grande de dos plantas con tejado de metal
Diseño de fachada de casa gris marinera extra grande de dos plantas con tejado de metal
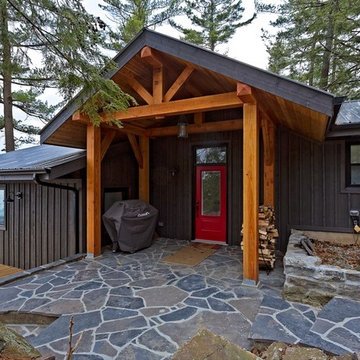
RDZ Photography
Modelo de fachada de casa gris romántica de tamaño medio a niveles con revestimiento de madera, tejado a dos aguas y tejado de metal
Modelo de fachada de casa gris romántica de tamaño medio a niveles con revestimiento de madera, tejado a dos aguas y tejado de metal
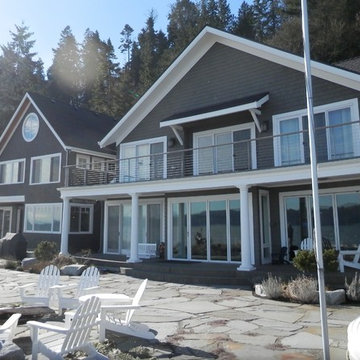
Side by side the new cabins both embrace the connection to the view and the beach and express the close friendship of their owners.
Photos by Pelletier + Schaar
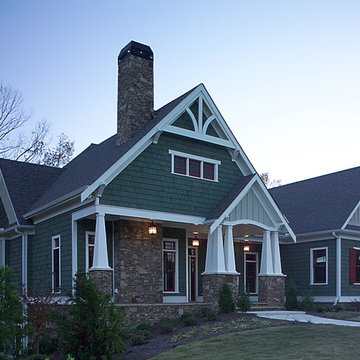
Front Exterior of Shoal Creek.
Photography by Peek Design Group
Modelo de fachada de casa azul de estilo americano de tamaño medio de dos plantas con revestimientos combinados, tejado a dos aguas y tejado de teja de madera
Modelo de fachada de casa azul de estilo americano de tamaño medio de dos plantas con revestimientos combinados, tejado a dos aguas y tejado de teja de madera

Imagen de fachada de casa verde y negra de estilo americano grande de dos plantas con revestimientos combinados, tejado a dos aguas, tejado de teja de madera y teja

Modelo de fachada de casa blanca y gris de estilo de casa de campo grande de una planta con revestimiento de madera, tejado a dos aguas, tejado de teja de madera y panel y listón
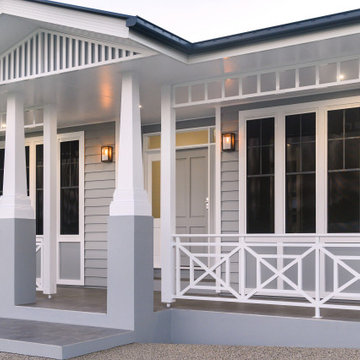
Jennifer Treloar Photography
Diseño de fachada de casa gris de estilo de casa de campo de tamaño medio de una planta con revestimiento de aglomerado de cemento, tejado a dos aguas y tejado de metal
Diseño de fachada de casa gris de estilo de casa de campo de tamaño medio de una planta con revestimiento de aglomerado de cemento, tejado a dos aguas y tejado de metal

New Construction of 3-story Duplex, Modern Transitional Architecture inside and out
Foto de fachada de casa bifamiliar negra clásica renovada grande de tres plantas con revestimiento de estuco, tejado a cuatro aguas y tejado de teja de madera
Foto de fachada de casa bifamiliar negra clásica renovada grande de tres plantas con revestimiento de estuco, tejado a cuatro aguas y tejado de teja de madera
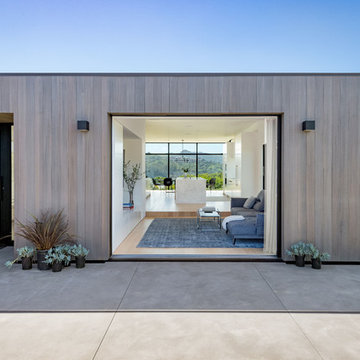
Exterior front of house with pocketing glass doors and concrete paver walkway to backyard. Photos by Bart Edson.
Foto de fachada de casa gris moderna de tamaño medio de una planta con revestimiento de madera, tejado plano y tejado de metal
Foto de fachada de casa gris moderna de tamaño medio de una planta con revestimiento de madera, tejado plano y tejado de metal
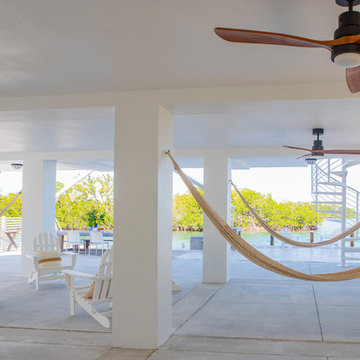
A "Happy Home" was our goal when designing this vacation home in Key Largo for a Delaware family. Lots of whites and blues accentuated by other primary colors such as orange and yellow.
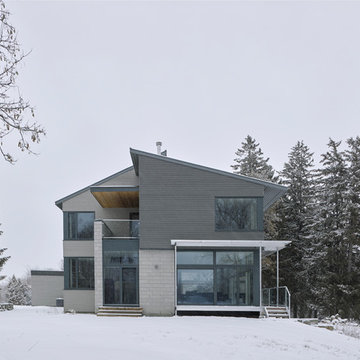
The client’s brief was to create a space reminiscent of their beloved downtown Chicago industrial loft, in a rural farm setting, while incorporating their unique collection of vintage and architectural salvage. The result is a custom designed space that blends life on the farm with an industrial sensibility.
The new house is located on approximately the same footprint as the original farm house on the property. Barely visible from the road due to the protection of conifer trees and a long driveway, the house sits on the edge of a field with views of the neighbouring 60 acre farm and creek that runs along the length of the property.
The main level open living space is conceived as a transparent social hub for viewing the landscape. Large sliding glass doors create strong visual connections with an adjacent barn on one end and a mature black walnut tree on the other.
The house is situated to optimize views, while at the same time protecting occupants from blazing summer sun and stiff winter winds. The wall to wall sliding doors on the south side of the main living space provide expansive views to the creek, and allow for breezes to flow throughout. The wrap around aluminum louvered sun shade tempers the sun.
The subdued exterior material palette is defined by horizontal wood siding, standing seam metal roofing and large format polished concrete blocks.
The interiors were driven by the owners’ desire to have a home that would properly feature their unique vintage collection, and yet have a modern open layout. Polished concrete floors and steel beams on the main level set the industrial tone and are paired with a stainless steel island counter top, backsplash and industrial range hood in the kitchen. An old drinking fountain is built-in to the mudroom millwork, carefully restored bi-parting doors frame the library entrance, and a vibrant antique stained glass panel is set into the foyer wall allowing diffused coloured light to spill into the hallway. Upstairs, refurbished claw foot tubs are situated to view the landscape.
The double height library with mezzanine serves as a prominent feature and quiet retreat for the residents. The white oak millwork exquisitely displays the homeowners’ vast collection of books and manuscripts. The material palette is complemented by steel counter tops, stainless steel ladder hardware and matte black metal mezzanine guards. The stairs carry the same language, with white oak open risers and stainless steel woven wire mesh panels set into a matte black steel frame.
The overall effect is a truly sublime blend of an industrial modern aesthetic punctuated by personal elements of the owners’ storied life.
Photography: James Brittain
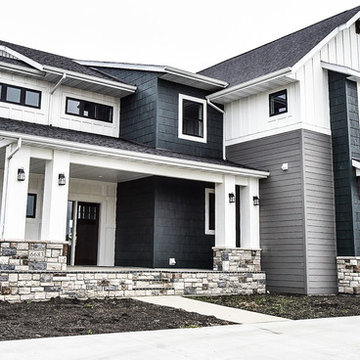
Foto de fachada de casa multicolor tradicional grande de dos plantas con revestimiento de aglomerado de cemento, tejado a dos aguas y tejado de teja de madera
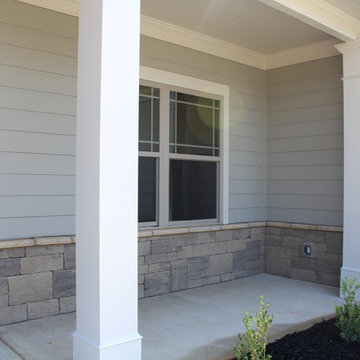
Amanda Groover
Foto de fachada de casa gris de estilo americano grande de dos plantas con revestimiento de vinilo, tejado a dos aguas y tejado de teja de madera
Foto de fachada de casa gris de estilo americano grande de dos plantas con revestimiento de vinilo, tejado a dos aguas y tejado de teja de madera
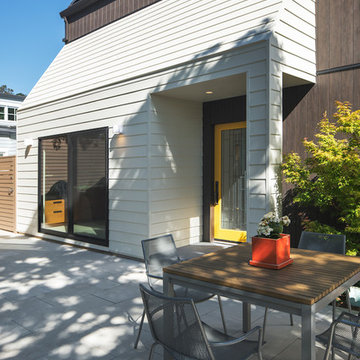
This 1970s vintage residence in Tiburon was ripe for an update. Without changing the house's size or structure, we installed very low-maintenance cement fiber siding, specifically a combination of Nichiha Vintagewood vertical siding and Hardie Plank horizontal siding. This helped to differentiate the shape of the central house from the extensions and to delineate more interesting and cleaner contours. New windows and sliding doors by Fleetwood were also installed. Photography by:
Jonathan Mitchell Photography / jonathanmitchell.co
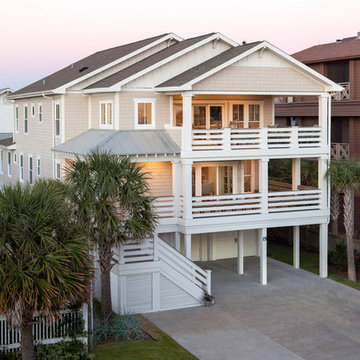
Exterior Photo by Andrew Sherman. www.AndrewSherman.co
Foto de fachada beige marinera grande de tres plantas
Foto de fachada beige marinera grande de tres plantas
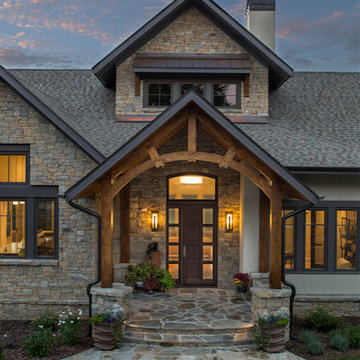
Builder: Thompson Properties,
Interior Designer: Allard & Roberts Interior Design,
Cabinetry: Advance Cabinetry,
Countertops: Mountain Marble & Granite,
Lighting Fixtures: Lux Lighting and Allard & Roberts,
Doors: Sun Mountain Door,
Plumbing & Appliances: Ferguson,
Door & Cabinet Hardware: Bella Hardware & Bath
Photography: David Dietrich Photography
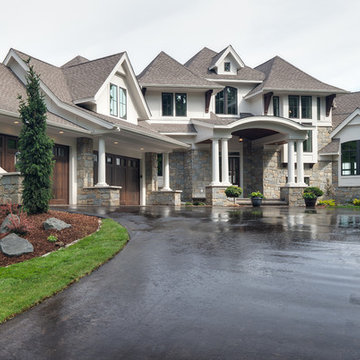
Landmark Photography - Jim Krueger
Diseño de fachada de casa blanca tradicional renovada grande de dos plantas con revestimientos combinados, tejado a dos aguas y tejado de teja de madera
Diseño de fachada de casa blanca tradicional renovada grande de dos plantas con revestimientos combinados, tejado a dos aguas y tejado de teja de madera
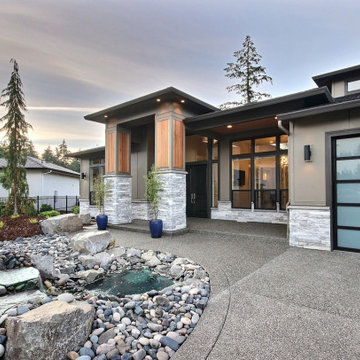
This Modern Multi-Level Home Boasts Master & Guest Suites on The Main Level + Den + Entertainment Room + Exercise Room with 2 Suites Upstairs as Well as Blended Indoor/Outdoor Living with 14ft Tall Coffered Box Beam Ceilings!
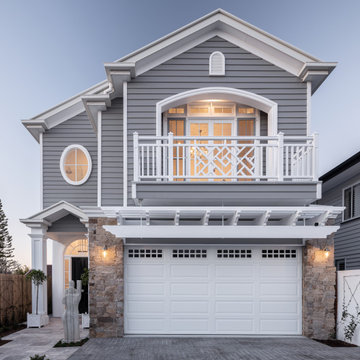
Classic detailing of this beautiful home including the custom pergola, chippendale blaustrade, oval window, archways, cobblestone and travertine
Imagen de fachada de casa gris tradicional grande de tres plantas con revestimiento de aglomerado de cemento, tejado a dos aguas y tejado de metal
Imagen de fachada de casa gris tradicional grande de tres plantas con revestimiento de aglomerado de cemento, tejado a dos aguas y tejado de metal
4.962 ideas para fachadas
6
