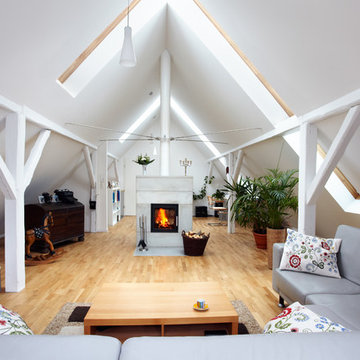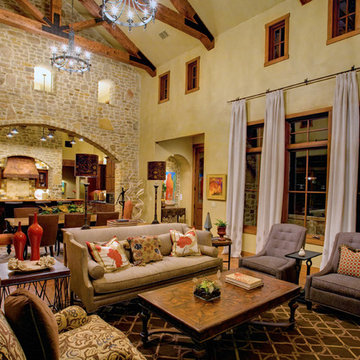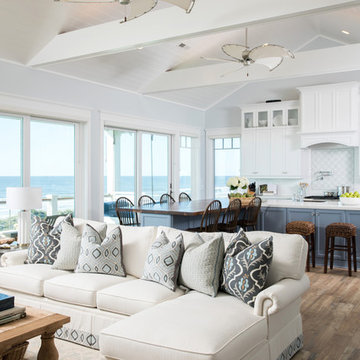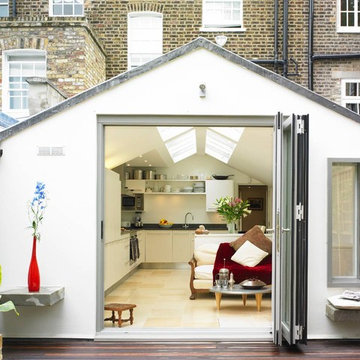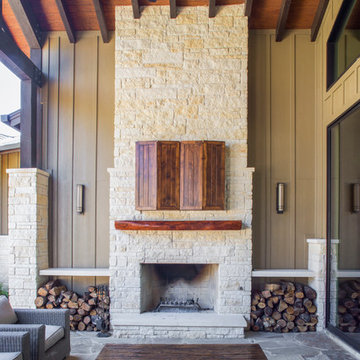835 ideas para fachadas
Filtrar por
Presupuesto
Ordenar por:Popular hoy
21 - 40 de 835 fotos
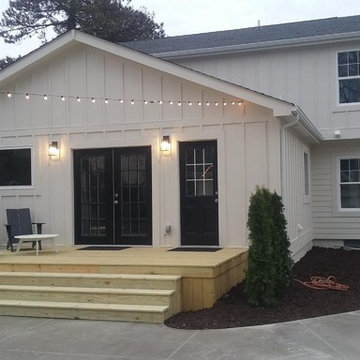
Ejemplo de fachada de casa blanca tradicional de tamaño medio de dos plantas con revestimiento de madera y tejado a dos aguas
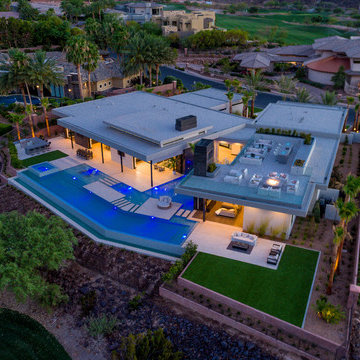
Backyard pool and outdoor dining and BBQ area
Foto de fachada de casa blanca contemporánea grande de una planta con revestimiento de estuco y tejado plano
Foto de fachada de casa blanca contemporánea grande de una planta con revestimiento de estuco y tejado plano
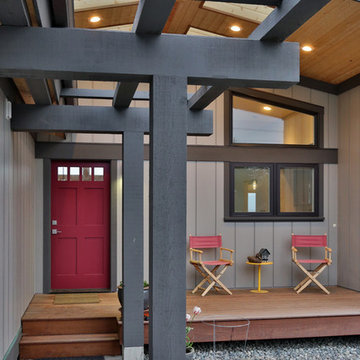
Ejemplo de fachada beige retro de tamaño medio de una planta con revestimiento de madera y tejado a cuatro aguas
Encuentra al profesional adecuado para tu proyecto
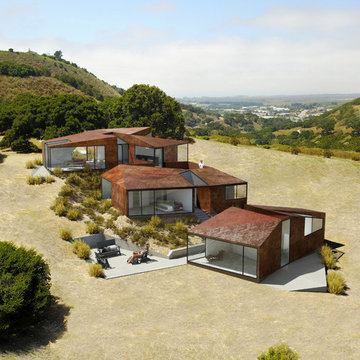
Modelo de fachada marrón moderna con revestimiento de metal y tejado de varios materiales
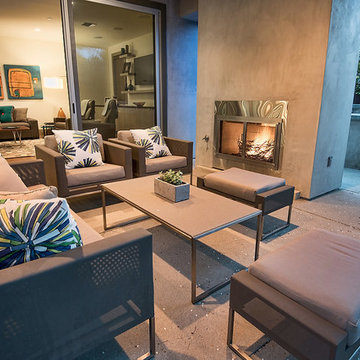
California Contemporary Style Custom Home 3,476 square foot two-story home. 4 Bedroom and 3 1/2 Bathrooms, Mud Room, Upstairs Laundry Room, Library off the dining room, outdoor fire pit, oversize spa, basketball court, glass garage doors, custom interior stair railing, and wood flooring. Photos By: Latham Architectural. Outdoor living room.
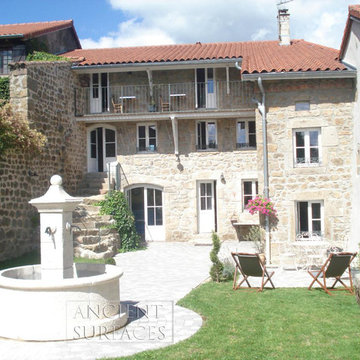
Product: Authentic Limestone for Exterior Living Spaces.
Ancient Surfaces
Contacts: (212) 461-0245
Email: Sales@ancientsurfaces.com
Website: www.AncientSurfaces.com
The design of external living spaces is known as the 'Al Fresco' design style as it is called in Italian. 'Al Fresco' translates into 'the open' or 'the cool/fresh exterior'. Customizing a fully functional outdoor kitchen, pizza oven, BBQ, fireplace or Jacuzzi pool spa all out of old reclaimed Mediterranean stone pieces is no easy task and shouldn’t be created out of the lowest common denominator of building materials such as concrete, Indian slates or Turkish travertine.
The one thing you can bet the farmhouse on is that when the entire process unravels and when your outdoor living space materializes from the architects rendering to real life, you will be guaranteed a true Mediterranean living experience if your choice of construction material was as authentic and possible to the Southern Mediterranean regions.
We believe that the coziness of your surroundings brought about by the creative usage of our antique stone elements will only amplify that authenticity.
whether you are enjoying a relaxing time soaking the sun inside one of our Jacuzzi spa stone fountains or sharing unforgettable memories with family and friends while baking your own pizzas in one of our outdoor BBQ pizza ovens, our stone designs will always evoke in most a feeling of euphoria and exultation that one only gets while being on vacation is some exotic European island surrounded with the pristine beauty of indigenous nature and ancient architecture...
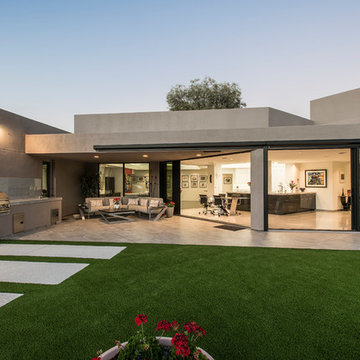
Foto de fachada de casa gris minimalista grande de una planta con revestimiento de hormigón y tejado plano
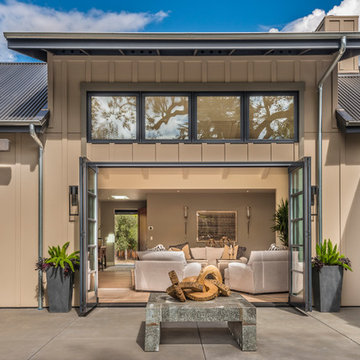
Interior Design by Pamala Deikel Design
Photos by Paul Rollis
Modelo de fachada de casa marrón campestre grande de dos plantas con revestimiento de madera, tejado a dos aguas y tejado de metal
Modelo de fachada de casa marrón campestre grande de dos plantas con revestimiento de madera, tejado a dos aguas y tejado de metal
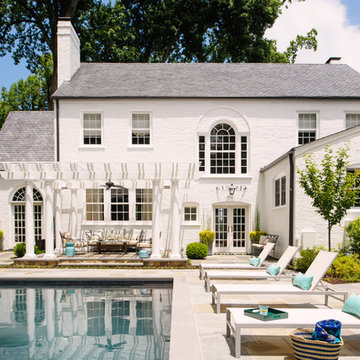
Ansel Olson
Modelo de fachada blanca tradicional renovada grande de dos plantas con revestimiento de ladrillo y tejado a dos aguas
Modelo de fachada blanca tradicional renovada grande de dos plantas con revestimiento de ladrillo y tejado a dos aguas
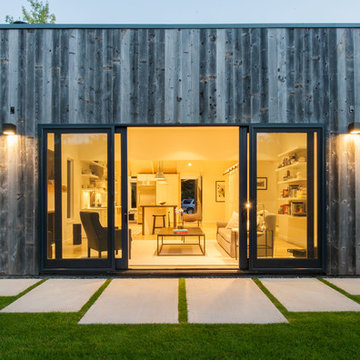
This 1950s ranch is transported into the 21century with a modestly expanded footprint and open floor plan. Modern boxes clad in reclaimed wood siding merge with the existing brick facade which has been simply transformed with a crisp, white paint job and new gable roof. Designed for a professional chef, the new marble-topped kitchen, with its 10 foot long wood and steel dining island, provides the perfect gathering space for socializing while watching his culinary creations unfold. Expanded glass openings, large sliding doors and skylights provide a wash of natural light while connecting the interior to the landscape beyond.
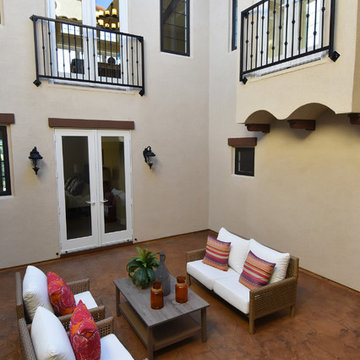
Designed by SDG Architects
Built by Grupe Homes
Photo by Maria Zichil
Ejemplo de fachada blanca clásica grande de dos plantas con revestimiento de estuco
Ejemplo de fachada blanca clásica grande de dos plantas con revestimiento de estuco
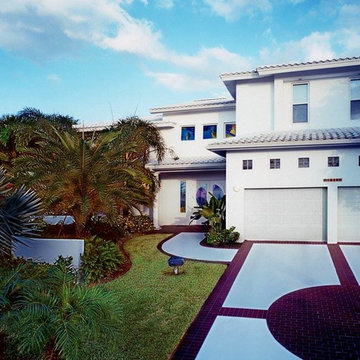
Foto de fachada de casa blanca clásica renovada de tamaño medio de dos plantas con tejado de teja de barro, revestimiento de estuco y tejado a cuatro aguas
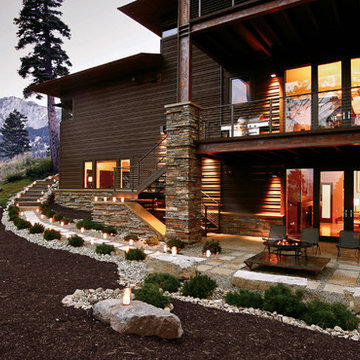
Brad Miller Photography
Diseño de fachada de casa marrón de estilo americano grande de dos plantas con revestimientos combinados y tejado plano
Diseño de fachada de casa marrón de estilo americano grande de dos plantas con revestimientos combinados y tejado plano
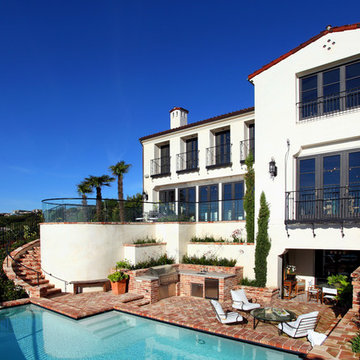
Rear Facade -
General Contractor: McLane Builders Inc -
Photo by: V.I.Photography & Design
Modelo de fachada de casa beige mediterránea de tamaño medio de tres plantas con revestimiento de estuco, tejado a dos aguas y tejado de teja de barro
Modelo de fachada de casa beige mediterránea de tamaño medio de tres plantas con revestimiento de estuco, tejado a dos aguas y tejado de teja de barro
835 ideas para fachadas
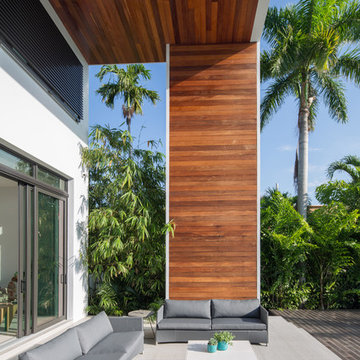
SDH Studio - Architecture and Design
Location: Golden Beach, Florida, USA
Located on a waterfront lot, this home was designed as a narrative of the family’s love for green, quiet and light infused spaces. The use of natural materials in its architecture emphasizes the relationship between the structure and its surroundings, while a sequence of private/public spaces lead to an oversized cantilevered overhang that integrates the interior living area to the landscape.
2
