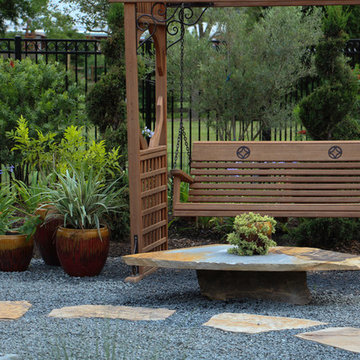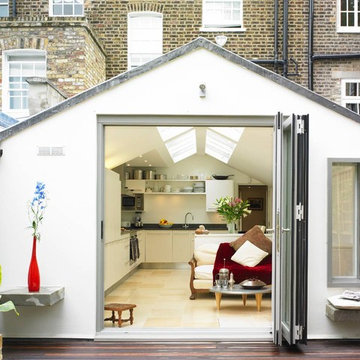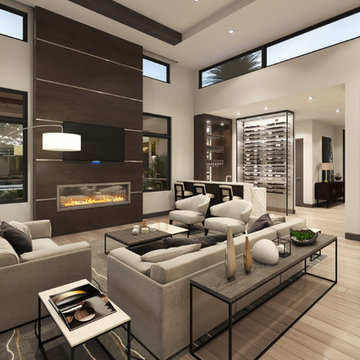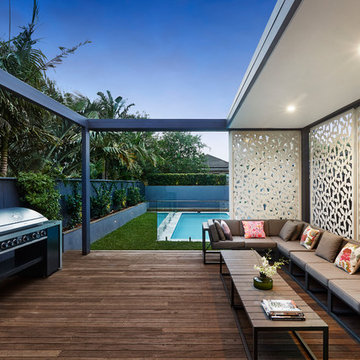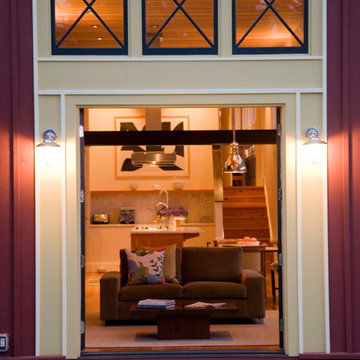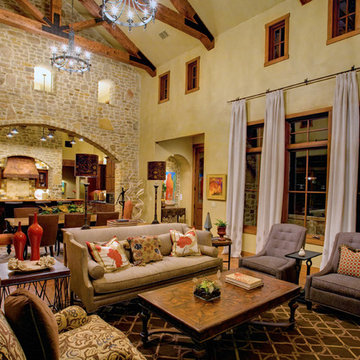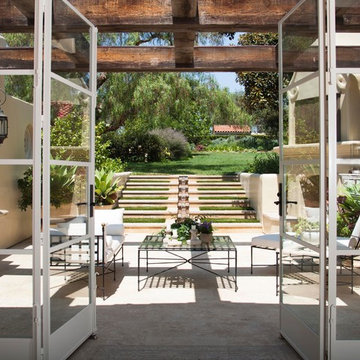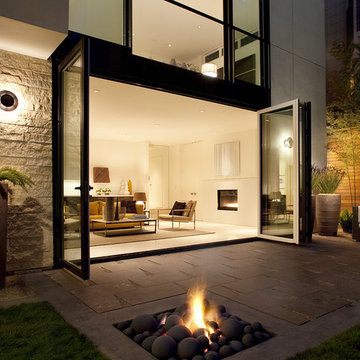835 ideas para fachadas
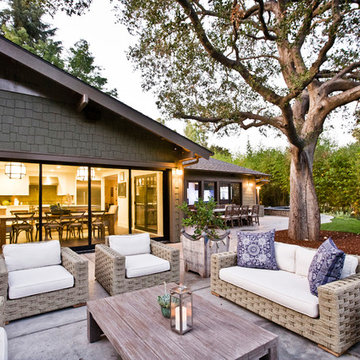
Chelsea Construction Corp.
Ejemplo de fachada de casa verde actual de una planta con revestimiento de madera, tejado a dos aguas y tejado de teja de madera
Ejemplo de fachada de casa verde actual de una planta con revestimiento de madera, tejado a dos aguas y tejado de teja de madera
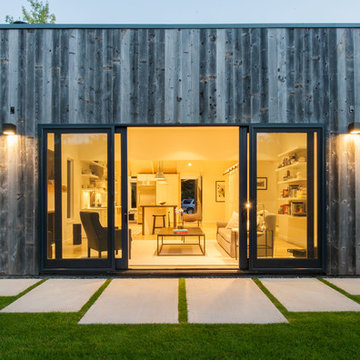
This 1950s ranch is transported into the 21century with a modestly expanded footprint and open floor plan. Modern boxes clad in reclaimed wood siding merge with the existing brick facade which has been simply transformed with a crisp, white paint job and new gable roof. Designed for a professional chef, the new marble-topped kitchen, with its 10 foot long wood and steel dining island, provides the perfect gathering space for socializing while watching his culinary creations unfold. Expanded glass openings, large sliding doors and skylights provide a wash of natural light while connecting the interior to the landscape beyond.
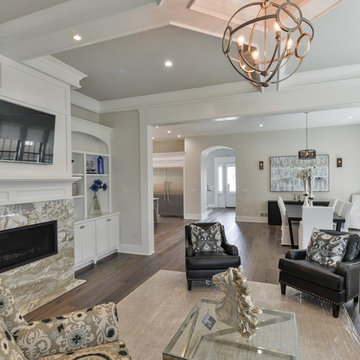
Ejemplo de fachada blanca tradicional renovada grande de dos plantas con revestimiento de ladrillo y tejado plano
Encuentra al profesional adecuado para tu proyecto
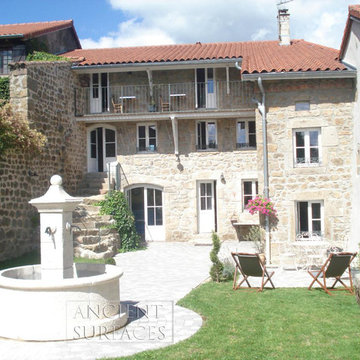
Product: Authentic Limestone for Exterior Living Spaces.
Ancient Surfaces
Contacts: (212) 461-0245
Email: Sales@ancientsurfaces.com
Website: www.AncientSurfaces.com
The design of external living spaces is known as the 'Al Fresco' design style as it is called in Italian. 'Al Fresco' translates into 'the open' or 'the cool/fresh exterior'. Customizing a fully functional outdoor kitchen, pizza oven, BBQ, fireplace or Jacuzzi pool spa all out of old reclaimed Mediterranean stone pieces is no easy task and shouldn’t be created out of the lowest common denominator of building materials such as concrete, Indian slates or Turkish travertine.
The one thing you can bet the farmhouse on is that when the entire process unravels and when your outdoor living space materializes from the architects rendering to real life, you will be guaranteed a true Mediterranean living experience if your choice of construction material was as authentic and possible to the Southern Mediterranean regions.
We believe that the coziness of your surroundings brought about by the creative usage of our antique stone elements will only amplify that authenticity.
whether you are enjoying a relaxing time soaking the sun inside one of our Jacuzzi spa stone fountains or sharing unforgettable memories with family and friends while baking your own pizzas in one of our outdoor BBQ pizza ovens, our stone designs will always evoke in most a feeling of euphoria and exultation that one only gets while being on vacation is some exotic European island surrounded with the pristine beauty of indigenous nature and ancient architecture...
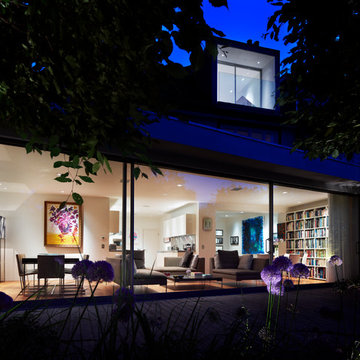
When architect, Gregory Phillips and his family bought a semi detached
house 8 years he didn't realise that the house would become a laboratory
for ideas that he would use on some of the most glamorous houses in
England.
Gregory Phillips Architects has won national and international awards for
both the interior design of houses and the architecture. He designs new
houses and substantial extensions and refurbishments.
His clients include many from’ the rich list’ and many are leaders in their
fields in the world of finance, technology, property and sport as well as
entrepreneurs. He does also work on more modest projects that offer
interest and excitement to the office.
Working on his own house over 8 years has allowed him to make sure his
ideas and products that he uses work well and to ensure that he
understands how houses have to accommodate the changing needs of a
family. He has also developed his own tastes and the upgrades to the house mirror the increase in expectation that his clients have demonstrated over the last 8 years.
The house he bought was at first glance a very ordinary metropolitan
style semi detached 30s house. It had been left in a poor state and had
an extremely ugly rear extension that looked more like a portakabin than
a house. ( you have the image) Over 8 years Gregory carried out several distinct projects as and when funds were available and when the family's needs changed.
Gregory advises his clients to carry out the work at one time, it's
easier for them that way as Gregory can take care of all their needs, he
is both a members of the Royal Institute of British Architects and
Institute of Interior Design. His office designs the architecture,
interiors and landscape, offering a total solution¹ where clients wish.
However on his own house, he extended the level of control and also
project managed the works sourcing the labour and all materials. He would not advise you do this at (your) home!
In the first six months after the purchase, the wiring was replaced and
plumbing upgraded. Walls and ceilings were plastered. Gregory says this
phase was necessary just to make the house safe and live able.
Whilst this was happening, planning consent was achieved for the future
ground floor and roof extensions to the house.
Then after a year, the major project was carried out whereby the house
was extended, the garage converted to be part of the house and the
kitchen and bathrooms were replaced. The house was decorated and
furnished with Gregory's favourite pieces. After this the house started
winning awards and gaining acclaim. Including (see website for
details)
http://www.gregoryphillips.com/p/awards/muswell-hill-2
http://www.gregoryphillips.com/p/awards/muswell-hill-3
http://www.gregoryphillips.com/p/awards/muswell-hill-4
People loved the house because of the extensive use of glass, the
inside/outside experience. Truly a modern house hidden behind a standard
30s semi. (See articles on web site).
http://www.gregoryphillips.com/wp-content/uploads/SundayTimes08.pdf
http://test.gregoryphillipsarchitects.com/wp-content/uploads/Spaces.pdf
http://www.gregoryphillips.com/wp-content/uploads/BritishTalents.pdf
Then after a gap of 4 years, Gregory decided that with his youngest
daughter now 10 years old, that he and his wife would enjoy a luxury
bedroom suite on their own floor, so a roof conversion that included a
spectacular balcony with views of the garden was in order.
The project included a bedroom with beautiful whitened ash flooring and
straight grain stained grey oak cabinetry, all to Gregorys specification.
There is a dedicated dressing room area with shelves for Sara¹s shoe
collection, ever women¹s dream? Then their is the marble ensuite bathroom with
free standing bath, steam room shower (with built in sound system), all
with views of the trees. Ample storage is provided a there is even a ‘man
cave¹ and loft spaces for extra storage. The bedroom is set up with a
home cinema audio/visual system, lutron lighting giving mood settings and
with the balcony, it truly gives you everything a main bedroom needs.
The new top floor illustrated Gregory’s growing love of exquisite finishes
and craftsmanship, something he likes to provide for his clients.
Following on from this, in the next stages of work, gregory upgraded the
front garden and continued with developing the rear garden , one of his
passions and an on going project since 2007.
What he did to the front garden involved, upgrading the yorkstone paving,
a new resin bonded gravel drive, new planting including 3 dramatic
Quercus Ilex trees adjacent to the garden entrance path and beautiful planting.
The rear garden evolved as follows….initially when the extension was
added to the house, Gregory redesigned the garden adding 7 bleached beech
trees, hedging and a stunning assortment of plants, bulbs and grasses. However
more recently a yorkstone path and a new lawn with drainage has been
added. Gregory has formalised the garden into external rooms¹ with the
most emphasis on the room most visible from the house. Always keeping in
mind the painterly view that there should be a near view, mid view and
long perspective.
Gregory says ‘if you have a lot of glass, you need a fantastic view"
Gregory's work always incorporates internal spaces that enjoy the
exterior spaces.
Gregory has a different approach to many other architects and designers. Some consider big ideas. Many designers concentrate on making objects, some can achieve high levels of craftsmanship, some consider energy conservation. There are those that can select furniture but need help on the bigger picture. Gregory considers the project in a holistic manner. For him it is about lifestyle, comfort and all of the above. It is not a linear process but iterative and his experience building houses for himself and others benefits every new project.
He views the house as a sanctuary as well as support for your lifestyle.
Gregory and his wife have always been followers of the contemporary art
world. Indeed Sara worked at the Royal Academy. Gregory has designed
several commercial art galleries in London and has worked for art
collectors. So the house incorporates modern art that they have bought
and inherited from family, including Sara¹s grandmother Tania Gordon who
painted vibrant canvasses with the use of thick oil paint. However
Gregory has also added to the collection with his own paintings. Which include large abstract paintings and some figurative work.
The house has accommodated large parties from friends, teenage parties,
regular family dinners, children¹s sleep overs as well as life drawing
classes which Gregory organises, local community talks and meetings.
Gregory has found that over the last 8 years his clients expectations for their houses have risen. Everybody wants a high level of luxury and most of his clients have stayed in fantastic hotels around the world and want to replicate the luxury. However they want to create a home that is bespoke for them. Gregory’s office is situated in Savile Row, so combined with his approach to design, Gregory knows how to provide bespoke houses and aims to replicate and surpass the level of service obtained when you have a bespoke suite made.
However if you ask Gregory has he finished, he will say, no, I still have
a few more projects in the house up my sleeve and then I will think
about, one day, building a new house.
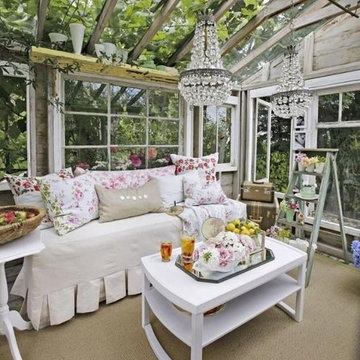
Adios Man Caves; Hello She Sheds
Ladies need their special space, too! In a push back against the masculine Man Cave, She Sheds are popping up left and right. Follow the link to find out how to design and create a She Shed in your own backyard!
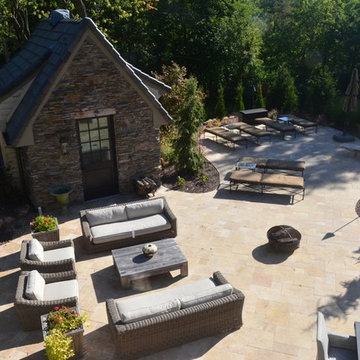
Imagen de fachada beige rural grande de dos plantas con revestimientos combinados y tejado a doble faldón
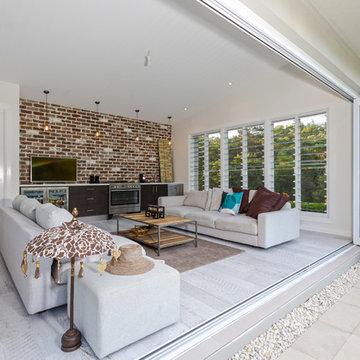
Modelo de fachada gris actual de tamaño medio de una planta con tejado plano y revestimiento de ladrillo
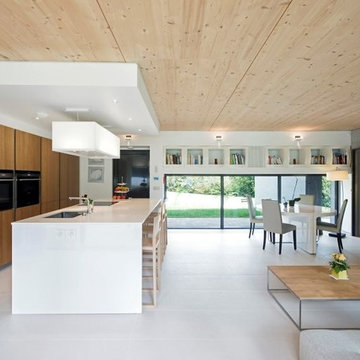
Vue du salon cuisine
Ejemplo de fachada de casa marrón y negra contemporánea grande de una planta con revestimiento de madera, tejado plano, techo verde y tablilla
Ejemplo de fachada de casa marrón y negra contemporánea grande de una planta con revestimiento de madera, tejado plano, techo verde y tablilla
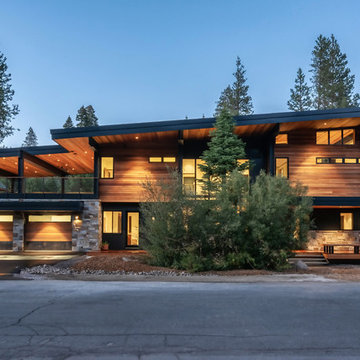
Matt Waclo Photography
Foto de fachada de casa marrón actual de dos plantas con revestimiento de madera y tejado de un solo tendido
Foto de fachada de casa marrón actual de dos plantas con revestimiento de madera y tejado de un solo tendido

Ejemplo de fachada de casa gris moderna grande de una planta con revestimiento de hormigón y tejado plano
835 ideas para fachadas
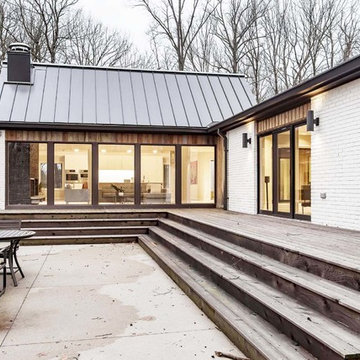
Imagen de fachada de casa blanca moderna grande de una planta con revestimiento de ladrillo y tejado de metal
1
