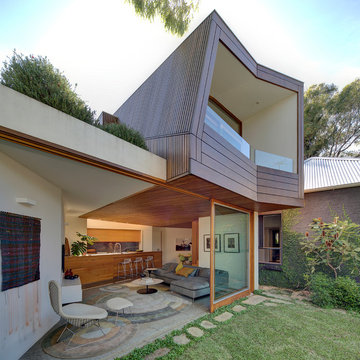42 ideas para fachadas con revestimiento de madera
Filtrar por
Presupuesto
Ordenar por:Popular hoy
1 - 20 de 42 fotos
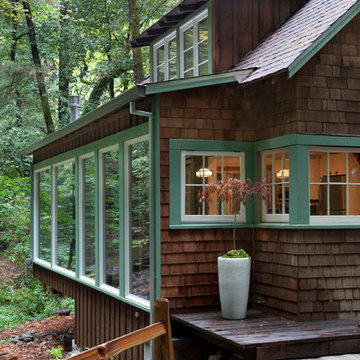
Photo: Eric Rorer
Foto de fachada rural de dos plantas con revestimiento de madera
Foto de fachada rural de dos plantas con revestimiento de madera
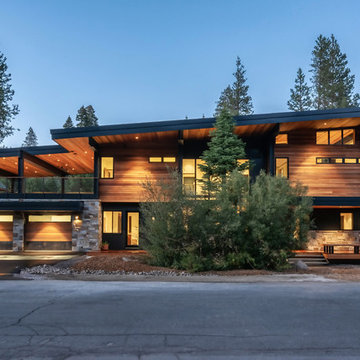
Matt Waclo Photography
Foto de fachada de casa marrón actual de dos plantas con revestimiento de madera y tejado de un solo tendido
Foto de fachada de casa marrón actual de dos plantas con revestimiento de madera y tejado de un solo tendido
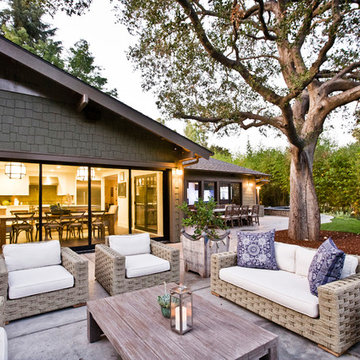
Chelsea Construction Corp.
Ejemplo de fachada de casa verde actual de una planta con revestimiento de madera, tejado a dos aguas y tejado de teja de madera
Ejemplo de fachada de casa verde actual de una planta con revestimiento de madera, tejado a dos aguas y tejado de teja de madera
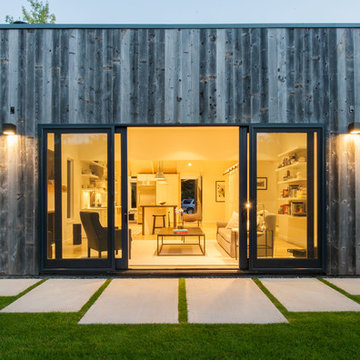
This 1950s ranch is transported into the 21century with a modestly expanded footprint and open floor plan. Modern boxes clad in reclaimed wood siding merge with the existing brick facade which has been simply transformed with a crisp, white paint job and new gable roof. Designed for a professional chef, the new marble-topped kitchen, with its 10 foot long wood and steel dining island, provides the perfect gathering space for socializing while watching his culinary creations unfold. Expanded glass openings, large sliding doors and skylights provide a wash of natural light while connecting the interior to the landscape beyond.
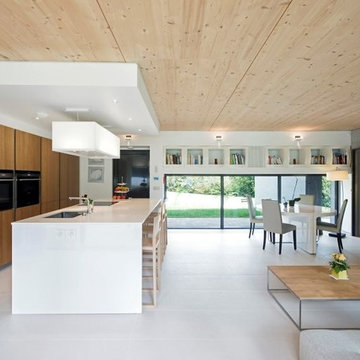
Vue du salon cuisine
Ejemplo de fachada de casa marrón y negra contemporánea grande de una planta con revestimiento de madera, tejado plano, techo verde y tablilla
Ejemplo de fachada de casa marrón y negra contemporánea grande de una planta con revestimiento de madera, tejado plano, techo verde y tablilla

Diseño de fachada blanca moderna pequeña de una planta con revestimiento de madera, tejado plano y techo verde
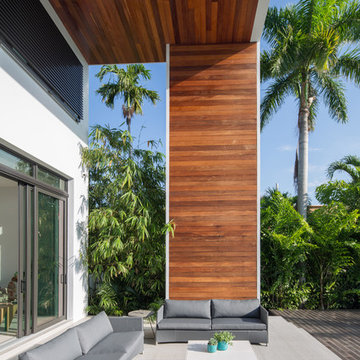
SDH Studio - Architecture and Design
Location: Golden Beach, Florida, USA
Located on a waterfront lot, this home was designed as a narrative of the family’s love for green, quiet and light infused spaces. The use of natural materials in its architecture emphasizes the relationship between the structure and its surroundings, while a sequence of private/public spaces lead to an oversized cantilevered overhang that integrates the interior living area to the landscape.
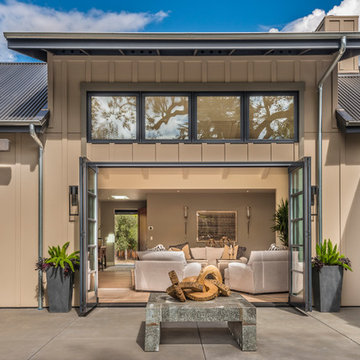
Interior Design by Pamala Deikel Design
Photos by Paul Rollis
Modelo de fachada de casa marrón campestre grande de dos plantas con revestimiento de madera, tejado a dos aguas y tejado de metal
Modelo de fachada de casa marrón campestre grande de dos plantas con revestimiento de madera, tejado a dos aguas y tejado de metal
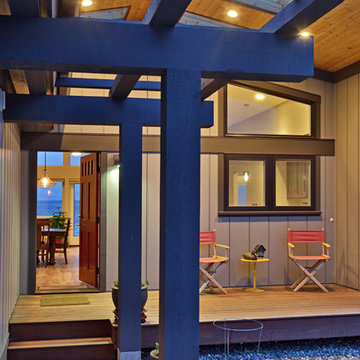
Modelo de fachada beige vintage de tamaño medio de una planta con revestimiento de madera y tejado a cuatro aguas
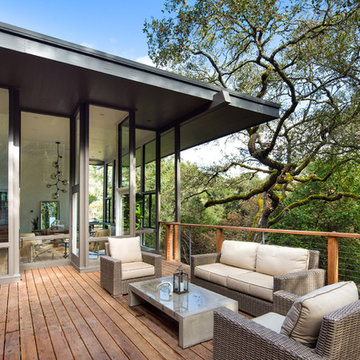
Ejemplo de fachada de casa gris vintage grande de dos plantas con revestimiento de madera y tejado plano
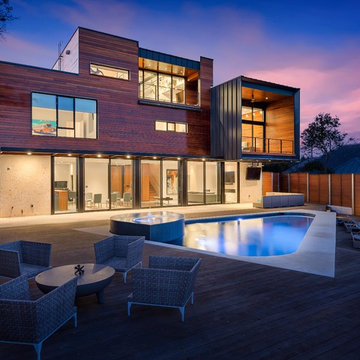
Rear Exterior
Diseño de fachada de casa multicolor moderna de tres plantas con revestimiento de madera y tejado plano
Diseño de fachada de casa multicolor moderna de tres plantas con revestimiento de madera y tejado plano
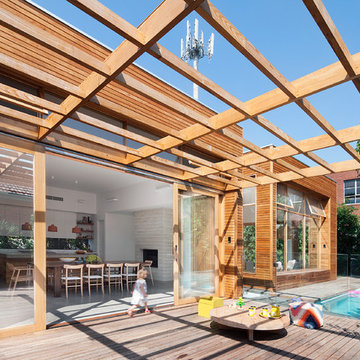
Shannon McGrath
Foto de fachada contemporánea de tamaño medio de una planta con revestimiento de madera y tejado plano
Foto de fachada contemporánea de tamaño medio de una planta con revestimiento de madera y tejado plano
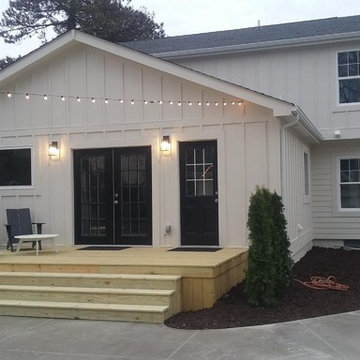
Ejemplo de fachada de casa blanca tradicional de tamaño medio de dos plantas con revestimiento de madera y tejado a dos aguas
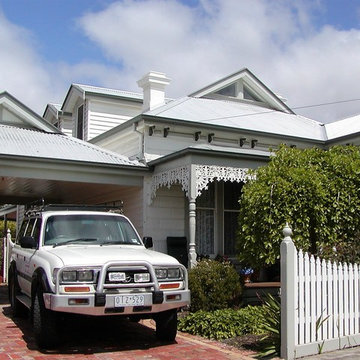
Exterior of late Victorian house with valley roof converted to attic room and rear extension completed in 1998. The carport was added and the front fence replaced.
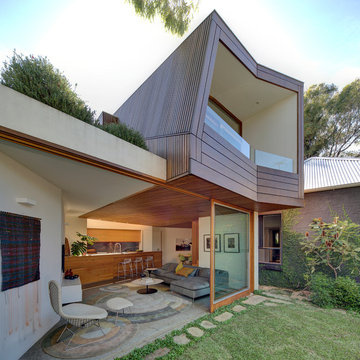
wood siding, white siding, sliding glass door, landscaping, indoor outdoor, glass wall, gray sofa, timber ceiling, timber cladding,
Foto de fachada actual de dos plantas con revestimiento de madera
Foto de fachada actual de dos plantas con revestimiento de madera
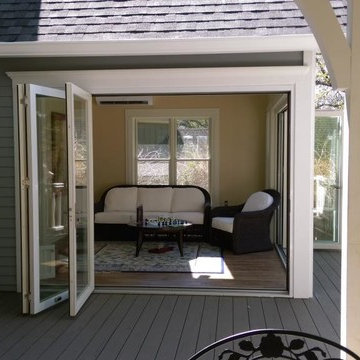
Diseño de fachada de casa gris clásica de tamaño medio de dos plantas con revestimiento de madera, tejado a dos aguas y tejado de teja de madera
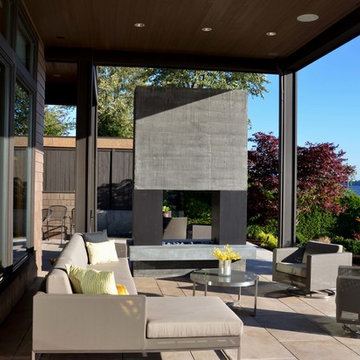
The lifestyle of living on Lake Washington is naturally inclined towards entertaining and outdoor living. However, the homeowners of this Kirkland residence found that occupying the exterior space was difficult in part because there were few spaces that were protected from the harsh western exposure. They longed for a covered patio and more.
Conversations and designs focused on creating a four-season space that addressed the high-exposure demands of the site while also providing a comfortable space to relax and entertain.
The concept of extending the existing second floor level deck as a way to provide protection emerged as an early solution in the process. With the use of natural stone pavers and treads, the existing lower level patio was nearly doubled in usable area with different zones for intimate or large gatherings. The stone treads transition gracefully into the landscaped portion of the site.
The deck above was expanded upon and resurfaced with a low maintenance porcelain pedestal paver system. A glass panel railing is constructed without a top rail, which allows for views of the water to remain unobstructed while sitting or standing.
A custom outdoor fireplace was designed to act as a central focal point and to provide definition for the gathering spaces. The concrete mass is punctured through with a two-way fireplace, providing visual and bodily warmth for
year-round comfort and use of the space.
An updated, modernized outdoor kitchen was a necessity for larger gatherings. Durable yet elegant surfaces were required for this high use area. Cabinetry incorporates Parklex wood panels that are sustainably sourced and finished for long-term durability. Countertops and backsplash were comprised of an exterior-grade porcelain slab. Stainless steel appliances complete a low maintenance workspace.
Energy efficient products were mindful components of this project. New and dimmable LED recessed and indirect lighting provides illumination for entertaining late into the night. Tread lighting provides a beacon of light for returning boaters coming in from the lake.
The homeowner shared their pleasure with their new spaces commenting that the design seamlessly integrates with the existing house. They find themselves enjoying and using their outdoor spaces more thoroughly and on a daily basis. The surprise for them was the unintended additional space resulting from the expanded deck above.
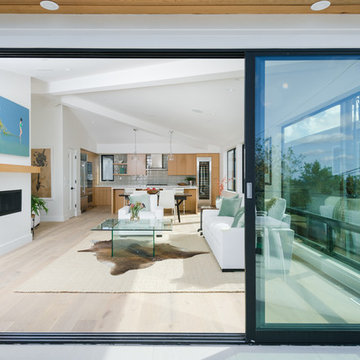
Imagen de fachada blanca marinera de tamaño medio de dos plantas con revestimiento de madera y tejado a cuatro aguas
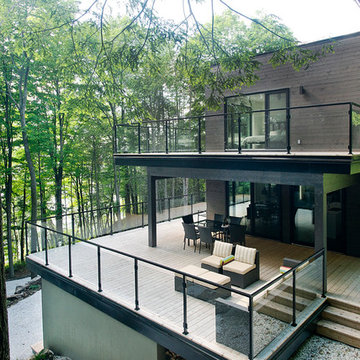
Angus McRitchie
Ejemplo de fachada contemporánea de tamaño medio de tres plantas con revestimiento de madera
Ejemplo de fachada contemporánea de tamaño medio de tres plantas con revestimiento de madera
42 ideas para fachadas con revestimiento de madera
1
