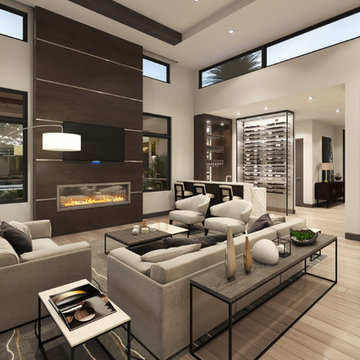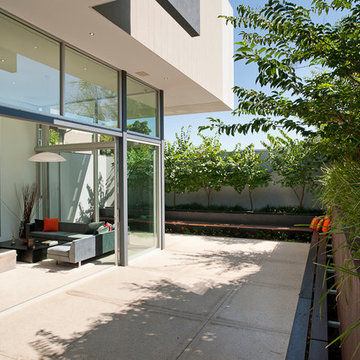68 ideas para fachadas de tamaño medio
Filtrar por
Presupuesto
Ordenar por:Popular hoy
1 - 20 de 68 fotos
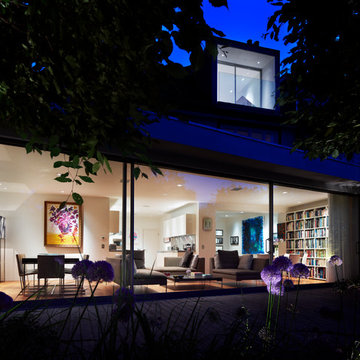
When architect, Gregory Phillips and his family bought a semi detached
house 8 years he didn't realise that the house would become a laboratory
for ideas that he would use on some of the most glamorous houses in
England.
Gregory Phillips Architects has won national and international awards for
both the interior design of houses and the architecture. He designs new
houses and substantial extensions and refurbishments.
His clients include many from’ the rich list’ and many are leaders in their
fields in the world of finance, technology, property and sport as well as
entrepreneurs. He does also work on more modest projects that offer
interest and excitement to the office.
Working on his own house over 8 years has allowed him to make sure his
ideas and products that he uses work well and to ensure that he
understands how houses have to accommodate the changing needs of a
family. He has also developed his own tastes and the upgrades to the house mirror the increase in expectation that his clients have demonstrated over the last 8 years.
The house he bought was at first glance a very ordinary metropolitan
style semi detached 30s house. It had been left in a poor state and had
an extremely ugly rear extension that looked more like a portakabin than
a house. ( you have the image) Over 8 years Gregory carried out several distinct projects as and when funds were available and when the family's needs changed.
Gregory advises his clients to carry out the work at one time, it's
easier for them that way as Gregory can take care of all their needs, he
is both a members of the Royal Institute of British Architects and
Institute of Interior Design. His office designs the architecture,
interiors and landscape, offering a total solution¹ where clients wish.
However on his own house, he extended the level of control and also
project managed the works sourcing the labour and all materials. He would not advise you do this at (your) home!
In the first six months after the purchase, the wiring was replaced and
plumbing upgraded. Walls and ceilings were plastered. Gregory says this
phase was necessary just to make the house safe and live able.
Whilst this was happening, planning consent was achieved for the future
ground floor and roof extensions to the house.
Then after a year, the major project was carried out whereby the house
was extended, the garage converted to be part of the house and the
kitchen and bathrooms were replaced. The house was decorated and
furnished with Gregory's favourite pieces. After this the house started
winning awards and gaining acclaim. Including (see website for
details)
http://www.gregoryphillips.com/p/awards/muswell-hill-2
http://www.gregoryphillips.com/p/awards/muswell-hill-3
http://www.gregoryphillips.com/p/awards/muswell-hill-4
People loved the house because of the extensive use of glass, the
inside/outside experience. Truly a modern house hidden behind a standard
30s semi. (See articles on web site).
http://www.gregoryphillips.com/wp-content/uploads/SundayTimes08.pdf
http://test.gregoryphillipsarchitects.com/wp-content/uploads/Spaces.pdf
http://www.gregoryphillips.com/wp-content/uploads/BritishTalents.pdf
Then after a gap of 4 years, Gregory decided that with his youngest
daughter now 10 years old, that he and his wife would enjoy a luxury
bedroom suite on their own floor, so a roof conversion that included a
spectacular balcony with views of the garden was in order.
The project included a bedroom with beautiful whitened ash flooring and
straight grain stained grey oak cabinetry, all to Gregorys specification.
There is a dedicated dressing room area with shelves for Sara¹s shoe
collection, ever women¹s dream? Then their is the marble ensuite bathroom with
free standing bath, steam room shower (with built in sound system), all
with views of the trees. Ample storage is provided a there is even a ‘man
cave¹ and loft spaces for extra storage. The bedroom is set up with a
home cinema audio/visual system, lutron lighting giving mood settings and
with the balcony, it truly gives you everything a main bedroom needs.
The new top floor illustrated Gregory’s growing love of exquisite finishes
and craftsmanship, something he likes to provide for his clients.
Following on from this, in the next stages of work, gregory upgraded the
front garden and continued with developing the rear garden , one of his
passions and an on going project since 2007.
What he did to the front garden involved, upgrading the yorkstone paving,
a new resin bonded gravel drive, new planting including 3 dramatic
Quercus Ilex trees adjacent to the garden entrance path and beautiful planting.
The rear garden evolved as follows….initially when the extension was
added to the house, Gregory redesigned the garden adding 7 bleached beech
trees, hedging and a stunning assortment of plants, bulbs and grasses. However
more recently a yorkstone path and a new lawn with drainage has been
added. Gregory has formalised the garden into external rooms¹ with the
most emphasis on the room most visible from the house. Always keeping in
mind the painterly view that there should be a near view, mid view and
long perspective.
Gregory says ‘if you have a lot of glass, you need a fantastic view"
Gregory's work always incorporates internal spaces that enjoy the
exterior spaces.
Gregory has a different approach to many other architects and designers. Some consider big ideas. Many designers concentrate on making objects, some can achieve high levels of craftsmanship, some consider energy conservation. There are those that can select furniture but need help on the bigger picture. Gregory considers the project in a holistic manner. For him it is about lifestyle, comfort and all of the above. It is not a linear process but iterative and his experience building houses for himself and others benefits every new project.
He views the house as a sanctuary as well as support for your lifestyle.
Gregory and his wife have always been followers of the contemporary art
world. Indeed Sara worked at the Royal Academy. Gregory has designed
several commercial art galleries in London and has worked for art
collectors. So the house incorporates modern art that they have bought
and inherited from family, including Sara¹s grandmother Tania Gordon who
painted vibrant canvasses with the use of thick oil paint. However
Gregory has also added to the collection with his own paintings. Which include large abstract paintings and some figurative work.
The house has accommodated large parties from friends, teenage parties,
regular family dinners, children¹s sleep overs as well as life drawing
classes which Gregory organises, local community talks and meetings.
Gregory has found that over the last 8 years his clients expectations for their houses have risen. Everybody wants a high level of luxury and most of his clients have stayed in fantastic hotels around the world and want to replicate the luxury. However they want to create a home that is bespoke for them. Gregory’s office is situated in Savile Row, so combined with his approach to design, Gregory knows how to provide bespoke houses and aims to replicate and surpass the level of service obtained when you have a bespoke suite made.
However if you ask Gregory has he finished, he will say, no, I still have
a few more projects in the house up my sleeve and then I will think
about, one day, building a new house.
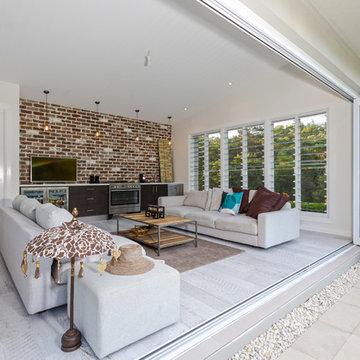
Modelo de fachada gris actual de tamaño medio de una planta con tejado plano y revestimiento de ladrillo
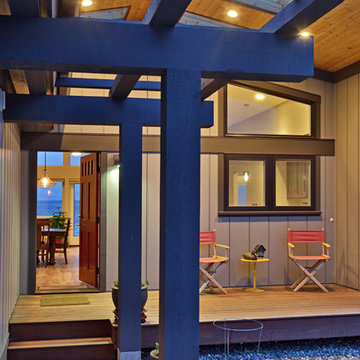
Modelo de fachada beige vintage de tamaño medio de una planta con revestimiento de madera y tejado a cuatro aguas
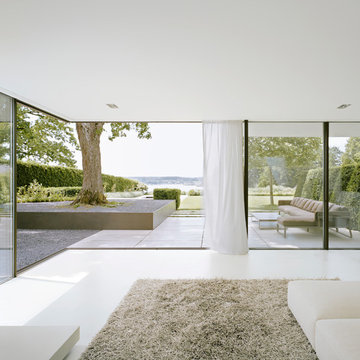
Brigida Gonzalez
Imagen de fachada de casa beige minimalista de tamaño medio de dos plantas con revestimiento de estuco y tejado plano
Imagen de fachada de casa beige minimalista de tamaño medio de dos plantas con revestimiento de estuco y tejado plano
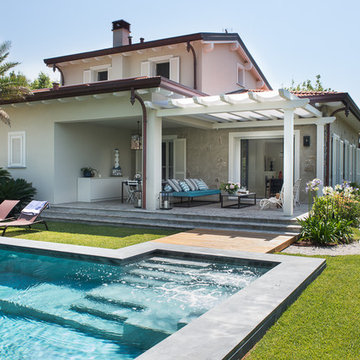
Francesca Pagliai
Ejemplo de fachada de casa beige costera de tamaño medio de dos plantas con revestimientos combinados, tejado a dos aguas y tejado de teja de barro
Ejemplo de fachada de casa beige costera de tamaño medio de dos plantas con revestimientos combinados, tejado a dos aguas y tejado de teja de barro
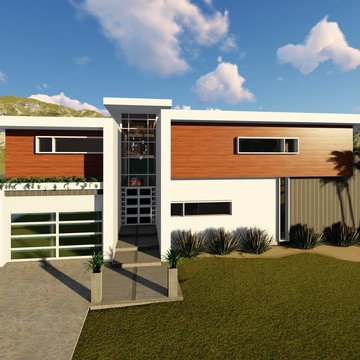
This 600sm/6500sf Mid-Century Modern villa features a unique central atrium running the length of the home, connecting the Main Entry and the Second Entry, creating a light filled, slot canyon effect.
The formal and family spaces are distinct yet still connected by this two-story central atrium, awash with a gentle filtered light from above.
There is an attached yet closed off service kitchen with attached maids quarters, linked with easy access to the 16 person formal dining room and adjacent majlis.
Upstairs are 4 bedrooms plus a separate large Master Suite, uniquely accessible by the open sided glass bridge-walk, leading to the very private Master Bedrm and the private reading nook.
We have done two color studies, one utilizing the beautifully orange rusted steel known as CorTen steel, while the other study shows a snow white EIFS exterior insulation and finish system offering super-high insulation values and zero maintenance as it never needing painting and it never cracks! (one of our favorite exterior finishes~ especially in hot climates!)
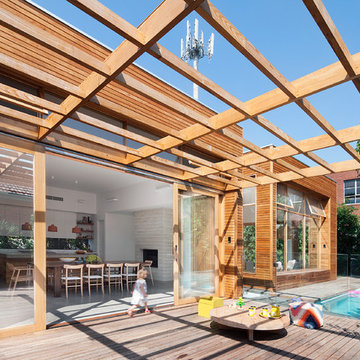
Shannon McGrath
Foto de fachada contemporánea de tamaño medio de una planta con revestimiento de madera y tejado plano
Foto de fachada contemporánea de tamaño medio de una planta con revestimiento de madera y tejado plano
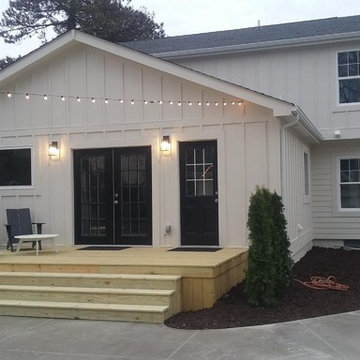
Ejemplo de fachada de casa blanca tradicional de tamaño medio de dos plantas con revestimiento de madera y tejado a dos aguas
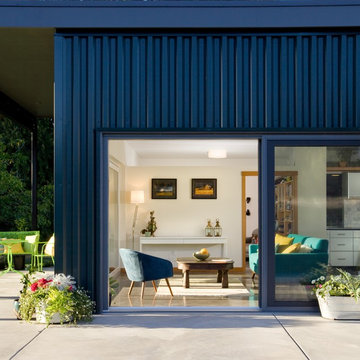
Ramsay Photography
Diseño de fachada de casa negra actual de tamaño medio de una planta con revestimiento de metal, tejado de un solo tendido y tejado de metal
Diseño de fachada de casa negra actual de tamaño medio de una planta con revestimiento de metal, tejado de un solo tendido y tejado de metal
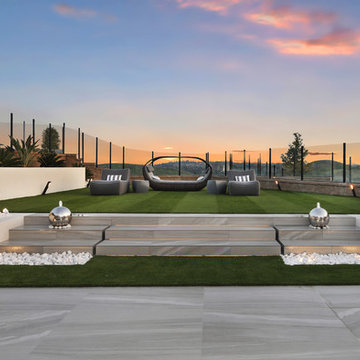
Irvine Project Exterior Seating Area
Imagen de fachada moderna de tamaño medio
Imagen de fachada moderna de tamaño medio
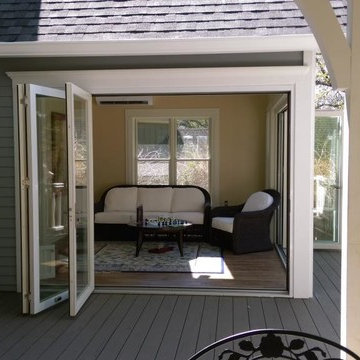
Diseño de fachada de casa gris clásica de tamaño medio de dos plantas con revestimiento de madera, tejado a dos aguas y tejado de teja de madera
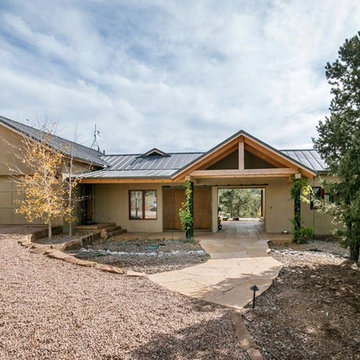
Northern New Mexican Pitched Roof
Photos James Black
Imagen de fachada beige actual de tamaño medio de una planta con revestimiento de estuco y tejado a cuatro aguas
Imagen de fachada beige actual de tamaño medio de una planta con revestimiento de estuco y tejado a cuatro aguas
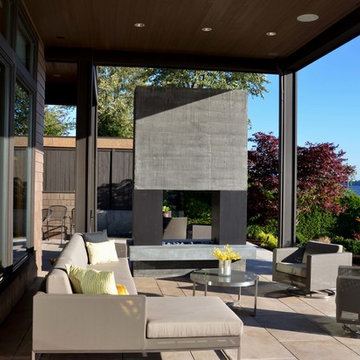
The lifestyle of living on Lake Washington is naturally inclined towards entertaining and outdoor living. However, the homeowners of this Kirkland residence found that occupying the exterior space was difficult in part because there were few spaces that were protected from the harsh western exposure. They longed for a covered patio and more.
Conversations and designs focused on creating a four-season space that addressed the high-exposure demands of the site while also providing a comfortable space to relax and entertain.
The concept of extending the existing second floor level deck as a way to provide protection emerged as an early solution in the process. With the use of natural stone pavers and treads, the existing lower level patio was nearly doubled in usable area with different zones for intimate or large gatherings. The stone treads transition gracefully into the landscaped portion of the site.
The deck above was expanded upon and resurfaced with a low maintenance porcelain pedestal paver system. A glass panel railing is constructed without a top rail, which allows for views of the water to remain unobstructed while sitting or standing.
A custom outdoor fireplace was designed to act as a central focal point and to provide definition for the gathering spaces. The concrete mass is punctured through with a two-way fireplace, providing visual and bodily warmth for
year-round comfort and use of the space.
An updated, modernized outdoor kitchen was a necessity for larger gatherings. Durable yet elegant surfaces were required for this high use area. Cabinetry incorporates Parklex wood panels that are sustainably sourced and finished for long-term durability. Countertops and backsplash were comprised of an exterior-grade porcelain slab. Stainless steel appliances complete a low maintenance workspace.
Energy efficient products were mindful components of this project. New and dimmable LED recessed and indirect lighting provides illumination for entertaining late into the night. Tread lighting provides a beacon of light for returning boaters coming in from the lake.
The homeowner shared their pleasure with their new spaces commenting that the design seamlessly integrates with the existing house. They find themselves enjoying and using their outdoor spaces more thoroughly and on a daily basis. The surprise for them was the unintended additional space resulting from the expanded deck above.
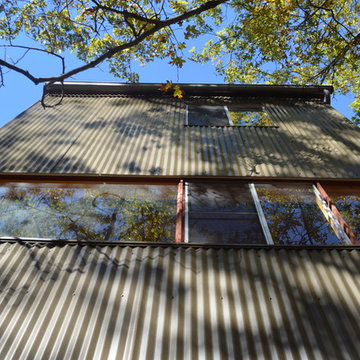
Corrugated metal siding reflects the farm building vernacular of the area. A glazed strip window adds a contemporary take to the traditional typology.
Photo by Michael Wilkinson
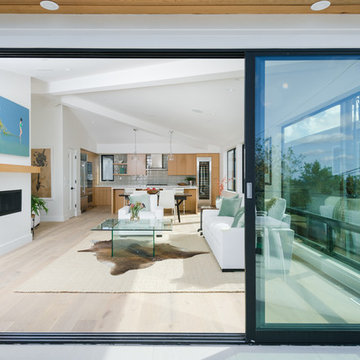
Imagen de fachada blanca marinera de tamaño medio de dos plantas con revestimiento de madera y tejado a cuatro aguas
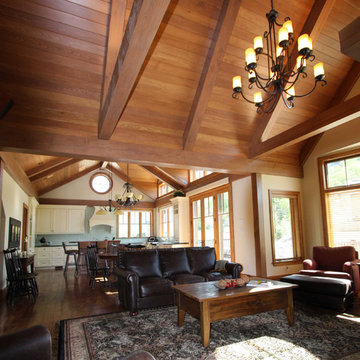
Ejemplo de fachada gris de estilo americano de tamaño medio de dos plantas con revestimiento de vinilo y tejado a la holandesa
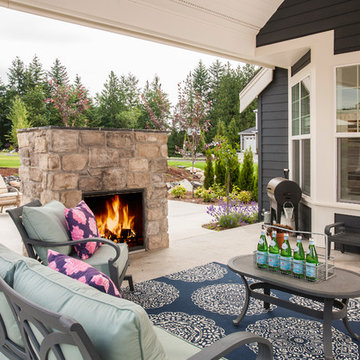
Ejemplo de fachada de casa azul de estilo americano de tamaño medio de una planta con revestimiento de aglomerado de cemento, tejado a dos aguas y tejado de teja de madera
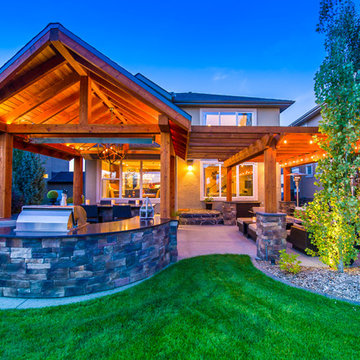
The expansive mountain and city vistas are transfixing in this masterful backyard retreat. With expansive timber framing, this outdoor kitchen and patio renovation were meant to be an extension of this home. The homeowners wanted a space where they could "spill out" onto during numerous functions that the family hosts for both relatives and friends. So that's what VisionScapes set out to give them. An expansive network of granite counters under the covered timber structure provide ample prep space and space for dining in a casual bar like atmosphere. The patio with a built in gas fire table, a sheltered sitting area under the open timber pergola, custom flagstone patios and stairs are some of the other features in this stunning backyard.
Photo Credit: Jamen Rhodes
68 ideas para fachadas de tamaño medio
1
