14 ideas para fachadas con tejado de teja de barro
Filtrar por
Presupuesto
Ordenar por:Popular hoy
1 - 14 de 14 fotos
Artículo 1 de 3
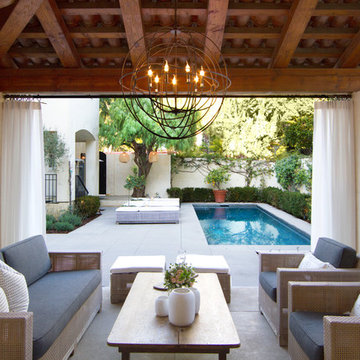
Modelo de fachada de casa beige tradicional renovada grande de dos plantas con revestimiento de estuco y tejado de teja de barro
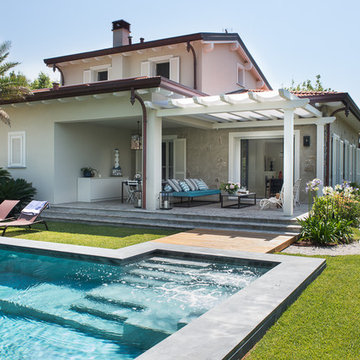
Francesca Pagliai
Ejemplo de fachada de casa beige costera de tamaño medio de dos plantas con revestimientos combinados, tejado a dos aguas y tejado de teja de barro
Ejemplo de fachada de casa beige costera de tamaño medio de dos plantas con revestimientos combinados, tejado a dos aguas y tejado de teja de barro
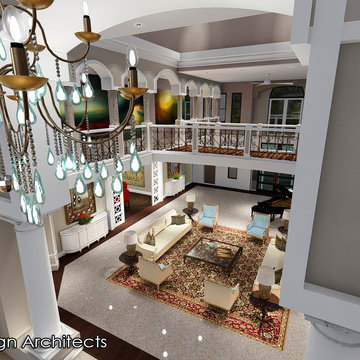
New Interior Designs by Mahsa Page of SLDarchitects, 12,000 sf Modern Mediterranean Villa with marble floors & columns.
Foto de fachada de casa mediterránea grande de dos plantas con tejado de teja de barro
Foto de fachada de casa mediterránea grande de dos plantas con tejado de teja de barro
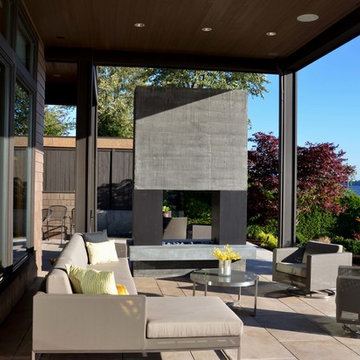
The lifestyle of living on Lake Washington is naturally inclined towards entertaining and outdoor living. However, the homeowners of this Kirkland residence found that occupying the exterior space was difficult in part because there were few spaces that were protected from the harsh western exposure. They longed for a covered patio and more.
Conversations and designs focused on creating a four-season space that addressed the high-exposure demands of the site while also providing a comfortable space to relax and entertain.
The concept of extending the existing second floor level deck as a way to provide protection emerged as an early solution in the process. With the use of natural stone pavers and treads, the existing lower level patio was nearly doubled in usable area with different zones for intimate or large gatherings. The stone treads transition gracefully into the landscaped portion of the site.
The deck above was expanded upon and resurfaced with a low maintenance porcelain pedestal paver system. A glass panel railing is constructed without a top rail, which allows for views of the water to remain unobstructed while sitting or standing.
A custom outdoor fireplace was designed to act as a central focal point and to provide definition for the gathering spaces. The concrete mass is punctured through with a two-way fireplace, providing visual and bodily warmth for
year-round comfort and use of the space.
An updated, modernized outdoor kitchen was a necessity for larger gatherings. Durable yet elegant surfaces were required for this high use area. Cabinetry incorporates Parklex wood panels that are sustainably sourced and finished for long-term durability. Countertops and backsplash were comprised of an exterior-grade porcelain slab. Stainless steel appliances complete a low maintenance workspace.
Energy efficient products were mindful components of this project. New and dimmable LED recessed and indirect lighting provides illumination for entertaining late into the night. Tread lighting provides a beacon of light for returning boaters coming in from the lake.
The homeowner shared their pleasure with their new spaces commenting that the design seamlessly integrates with the existing house. They find themselves enjoying and using their outdoor spaces more thoroughly and on a daily basis. The surprise for them was the unintended additional space resulting from the expanded deck above.
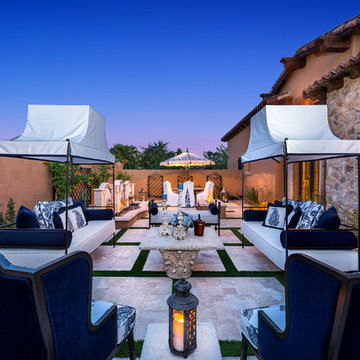
This custom patio features a stone facade, a travertine floor, a fire pit, water feature, plus a built-in pool & spa.
Imagen de fachada de casa beige rural grande de dos plantas con revestimiento de piedra, tejado a dos aguas y tejado de teja de barro
Imagen de fachada de casa beige rural grande de dos plantas con revestimiento de piedra, tejado a dos aguas y tejado de teja de barro
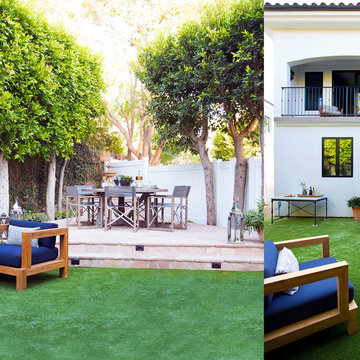
For this project LETTER FOUR worked closely with the homeowners to fully transform the existing home via complete Design-Build services. The home was a small, single story home on an oddly-shaped lot, in the Pacific Palisades, with an awkward floor plan that was not functional for a growing family. We added a second story, a roof deck, reconfigured the first floor, and fully transformed the finishes, fixtures, flow, function, and feel of the home, all while securing an exemption from California Coastal Commission requirements. We converted this typical 1950's Spanish style bungalow into a modern Spanish gem, and love to see how much our clients are enjoying their new home!
Photo Credit: Marcia Prentice + Carolyn Miller
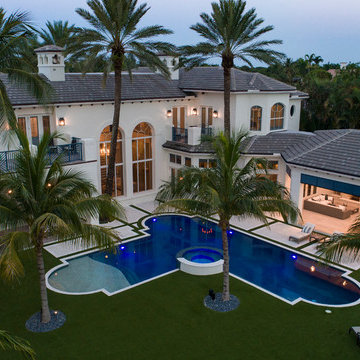
Ejemplo de fachada de casa blanca clásica renovada extra grande de dos plantas con tejado de teja de barro
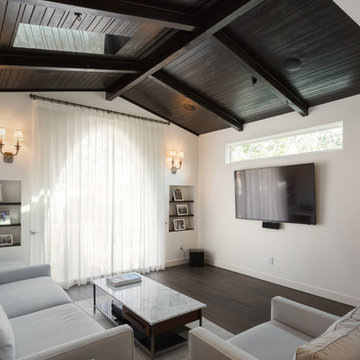
CUSTOM DRAPERY VAULTED WOOD CEILINGS VINATGE MEDITERANEAN HOME REMODELED.
Foto de fachada blanca mediterránea grande de una planta con revestimiento de estuco y tejado de teja de barro
Foto de fachada blanca mediterránea grande de una planta con revestimiento de estuco y tejado de teja de barro
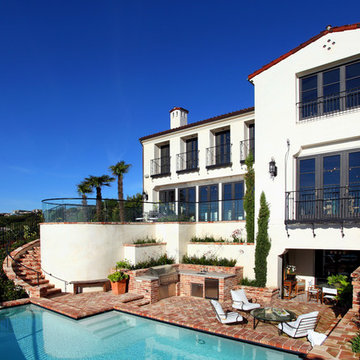
Rear Facade -
General Contractor: McLane Builders Inc -
Photo by: V.I.Photography & Design
Modelo de fachada de casa beige mediterránea de tamaño medio de tres plantas con revestimiento de estuco, tejado a dos aguas y tejado de teja de barro
Modelo de fachada de casa beige mediterránea de tamaño medio de tres plantas con revestimiento de estuco, tejado a dos aguas y tejado de teja de barro
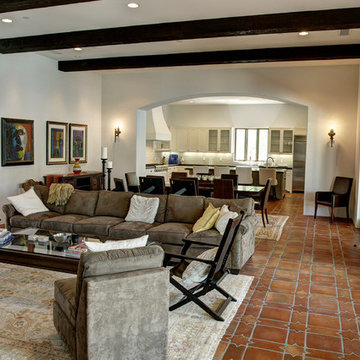
Custom Spanish style hacienda home in La Quinta with a great layout, custom finishes throughout and amazing views with a pool & spa.
Diseño de fachada de casa blanca clásica de tamaño medio de una planta con revestimiento de estuco, tejado a dos aguas y tejado de teja de barro
Diseño de fachada de casa blanca clásica de tamaño medio de una planta con revestimiento de estuco, tejado a dos aguas y tejado de teja de barro
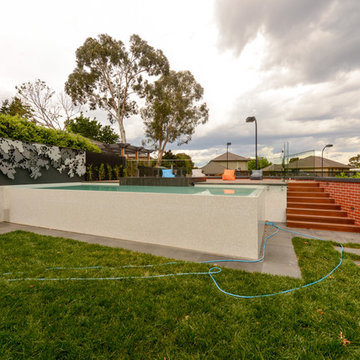
The house was originally a single story 2 bedroom Californian bungalow. It had been extended in the 80's to include a second story. Further internal renovation had been done in the early 2000's. The previous renovation had left odd areas of the house that didn't really function very well. This renovation was designed to tie all of the areas together and create a whole house that was unified from front to back.
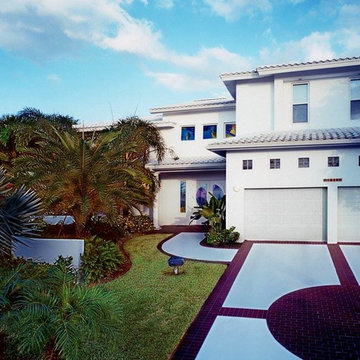
Foto de fachada de casa blanca clásica renovada de tamaño medio de dos plantas con tejado de teja de barro, revestimiento de estuco y tejado a cuatro aguas
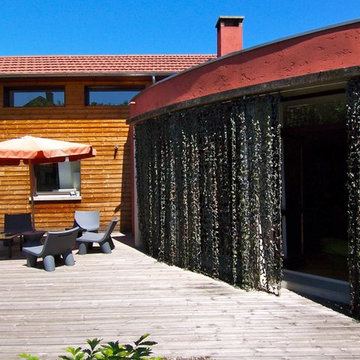
Foto de fachada de casa beige actual grande de tres plantas con revestimiento de madera, tejado a dos aguas y tejado de teja de barro
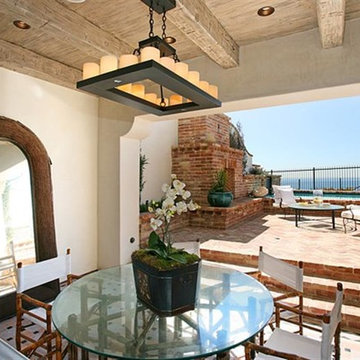
Loggia with a view -
General Contractor: McLane Builders Inc
Imagen de fachada de casa beige mediterránea de tres plantas con revestimiento de estuco, tejado a dos aguas y tejado de teja de barro
Imagen de fachada de casa beige mediterránea de tres plantas con revestimiento de estuco, tejado a dos aguas y tejado de teja de barro
14 ideas para fachadas con tejado de teja de barro
1