23 ideas para fachadas marrones
Filtrar por
Presupuesto
Ordenar por:Popular hoy
1 - 20 de 23 fotos
Artículo 1 de 3
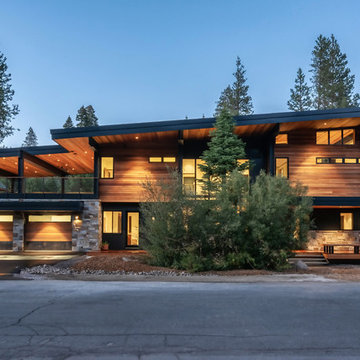
Matt Waclo Photography
Foto de fachada de casa marrón actual de dos plantas con revestimiento de madera y tejado de un solo tendido
Foto de fachada de casa marrón actual de dos plantas con revestimiento de madera y tejado de un solo tendido
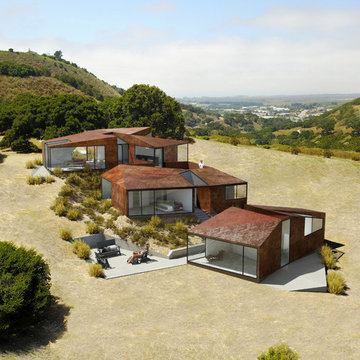
Modelo de fachada marrón moderna con revestimiento de metal y tejado de varios materiales
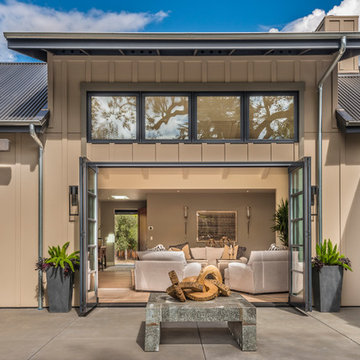
Interior Design by Pamala Deikel Design
Photos by Paul Rollis
Modelo de fachada de casa marrón campestre grande de dos plantas con revestimiento de madera, tejado a dos aguas y tejado de metal
Modelo de fachada de casa marrón campestre grande de dos plantas con revestimiento de madera, tejado a dos aguas y tejado de metal
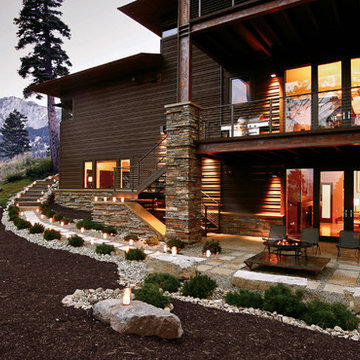
Brad Miller Photography
Diseño de fachada de casa marrón de estilo americano grande de dos plantas con revestimientos combinados y tejado plano
Diseño de fachada de casa marrón de estilo americano grande de dos plantas con revestimientos combinados y tejado plano
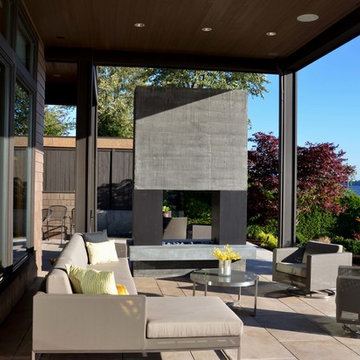
The lifestyle of living on Lake Washington is naturally inclined towards entertaining and outdoor living. However, the homeowners of this Kirkland residence found that occupying the exterior space was difficult in part because there were few spaces that were protected from the harsh western exposure. They longed for a covered patio and more.
Conversations and designs focused on creating a four-season space that addressed the high-exposure demands of the site while also providing a comfortable space to relax and entertain.
The concept of extending the existing second floor level deck as a way to provide protection emerged as an early solution in the process. With the use of natural stone pavers and treads, the existing lower level patio was nearly doubled in usable area with different zones for intimate or large gatherings. The stone treads transition gracefully into the landscaped portion of the site.
The deck above was expanded upon and resurfaced with a low maintenance porcelain pedestal paver system. A glass panel railing is constructed without a top rail, which allows for views of the water to remain unobstructed while sitting or standing.
A custom outdoor fireplace was designed to act as a central focal point and to provide definition for the gathering spaces. The concrete mass is punctured through with a two-way fireplace, providing visual and bodily warmth for
year-round comfort and use of the space.
An updated, modernized outdoor kitchen was a necessity for larger gatherings. Durable yet elegant surfaces were required for this high use area. Cabinetry incorporates Parklex wood panels that are sustainably sourced and finished for long-term durability. Countertops and backsplash were comprised of an exterior-grade porcelain slab. Stainless steel appliances complete a low maintenance workspace.
Energy efficient products were mindful components of this project. New and dimmable LED recessed and indirect lighting provides illumination for entertaining late into the night. Tread lighting provides a beacon of light for returning boaters coming in from the lake.
The homeowner shared their pleasure with their new spaces commenting that the design seamlessly integrates with the existing house. They find themselves enjoying and using their outdoor spaces more thoroughly and on a daily basis. The surprise for them was the unintended additional space resulting from the expanded deck above.
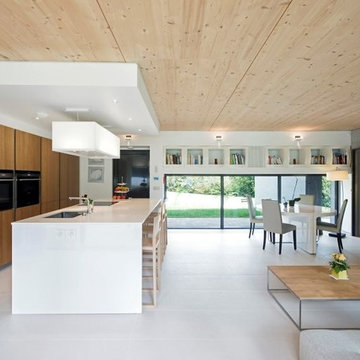
Vue du salon cuisine
Ejemplo de fachada de casa marrón y negra contemporánea grande de una planta con revestimiento de madera, tejado plano, techo verde y tablilla
Ejemplo de fachada de casa marrón y negra contemporánea grande de una planta con revestimiento de madera, tejado plano, techo verde y tablilla
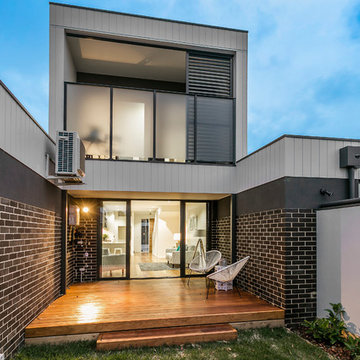
5 town house development.
Ejemplo de fachada de casa pareada marrón minimalista pequeña de dos plantas con revestimientos combinados, tejado plano y tejado de metal
Ejemplo de fachada de casa pareada marrón minimalista pequeña de dos plantas con revestimientos combinados, tejado plano y tejado de metal
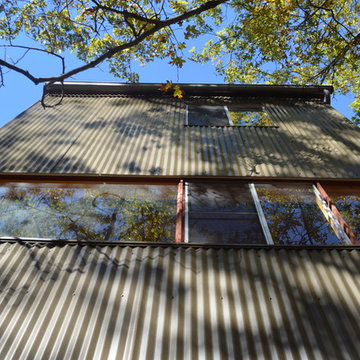
Corrugated metal siding reflects the farm building vernacular of the area. A glazed strip window adds a contemporary take to the traditional typology.
Photo by Michael Wilkinson
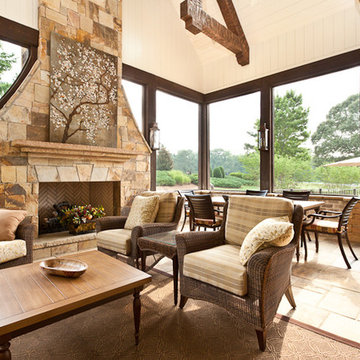
www.venvisio.com
Imagen de fachada marrón tradicional extra grande con revestimiento de piedra
Imagen de fachada marrón tradicional extra grande con revestimiento de piedra
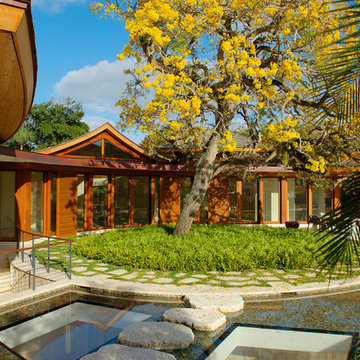
Located on Jupiter Island. 2-Story custom-built residence. Combination of cedar shingle and flat lock seam copper roofs. Residence built around a single yellow flowering tree that had to be protected and maintained. Complete radius design; walls, ceilings, roof line, fascia, soffit. Custom terrazzo flooring with LED lighted inlays. Venetian plaster interiors, interior and exterior woodwork, millwork, cabinetry and custom stone work. Split level construction; main floor at street grade level, base floor at lower grade level due to significant lot topography.
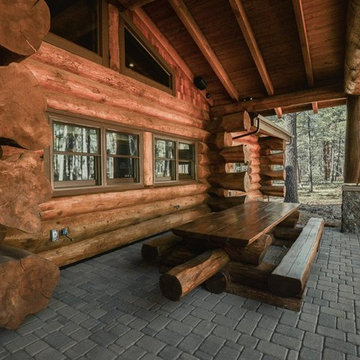
Backyard Covered Patio
Foto de fachada de casa marrón rural de tamaño medio de una planta con revestimiento de madera, tejado a dos aguas y tejado de teja de madera
Foto de fachada de casa marrón rural de tamaño medio de una planta con revestimiento de madera, tejado a dos aguas y tejado de teja de madera
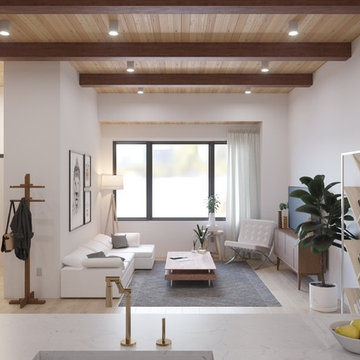
Foto de fachada de casa marrón contemporánea grande de dos plantas con revestimiento de madera, tejado de un solo tendido y tejado de metal
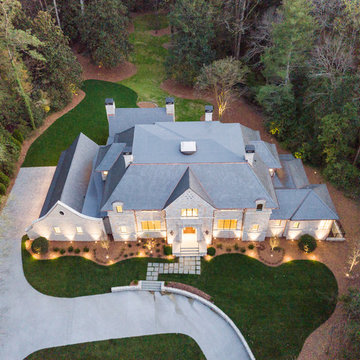
Drone view of a home in the Buckhead area of Atlanta, GA
Modelo de fachada de casa marrón tradicional extra grande de tres plantas con revestimiento de piedra, tejado a dos aguas y tejado de varios materiales
Modelo de fachada de casa marrón tradicional extra grande de tres plantas con revestimiento de piedra, tejado a dos aguas y tejado de varios materiales
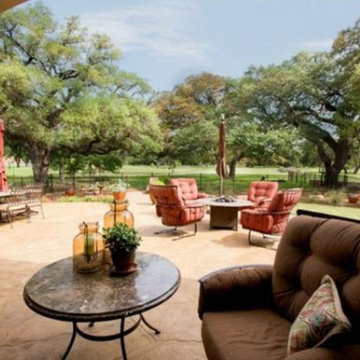
Cimarron Hills Realty, LLC
Ejemplo de fachada marrón de estilo americano grande de una planta con revestimiento de piedra
Ejemplo de fachada marrón de estilo americano grande de una planta con revestimiento de piedra
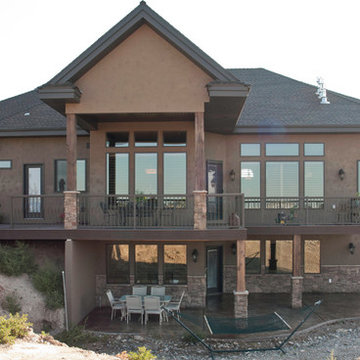
Imagen de fachada de casa marrón rural grande de dos plantas con revestimiento de estuco, tejado a cuatro aguas y tejado de teja de madera
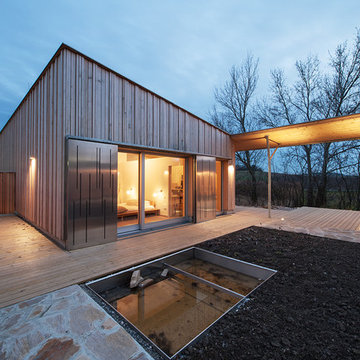
Andreas Buchberger
Foto de fachada marrón contemporánea de una planta con revestimiento de madera y tejado plano
Foto de fachada marrón contemporánea de una planta con revestimiento de madera y tejado plano
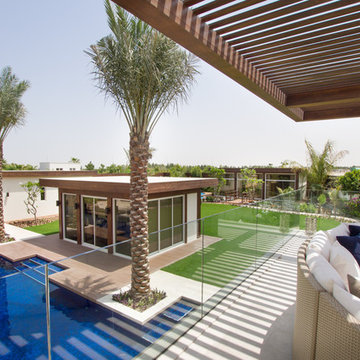
Outdoor Gymroom
Imagen de fachada marrón actual de tamaño medio con revestimiento de vidrio
Imagen de fachada marrón actual de tamaño medio con revestimiento de vidrio
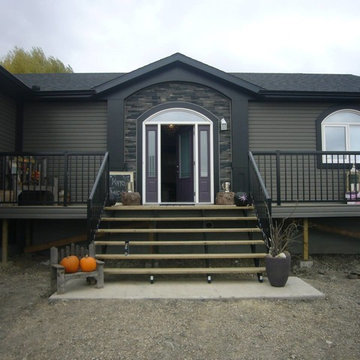
Foto de fachada marrón de tamaño medio de una planta con revestimientos combinados
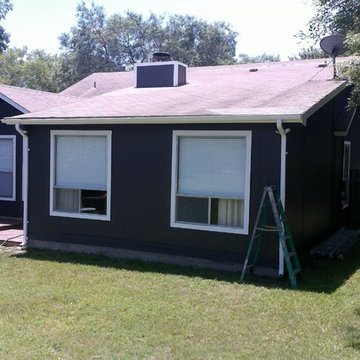
Exterior Painting - This house took on a whole new look. The Polar Bear White trim contrasts very nicely with the dark brown of the body. Our homeowner can now relax and enjoy the beauty of their exterior color transformation.
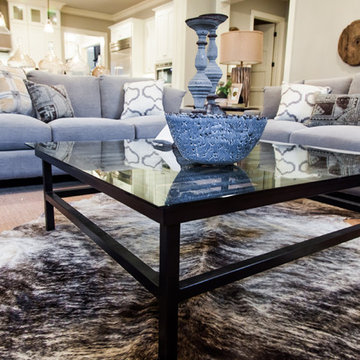
Michael Allen Photography - Kim Loudenbeck Design Warehouse 67
Modelo de fachada marrón de estilo americano extra grande de dos plantas con revestimiento de ladrillo
Modelo de fachada marrón de estilo americano extra grande de dos plantas con revestimiento de ladrillo
23 ideas para fachadas marrones
1