22 ideas para fachadas con revestimiento de ladrillo
Filtrar por
Presupuesto
Ordenar por:Popular hoy
1 - 20 de 22 fotos
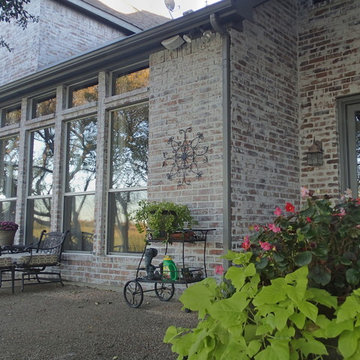
This is an organic Lime Wash done with a true lime wash product as opposed to a brick mortar or concrete that is often seen on new houses. This product can be applied as a solid coating making the surface completely white, or can be applied and "washed off" in many artistic ways, as seen here. If you hate your brick or just want something unique this is a great option!
Photo credit: Jeff Murrey
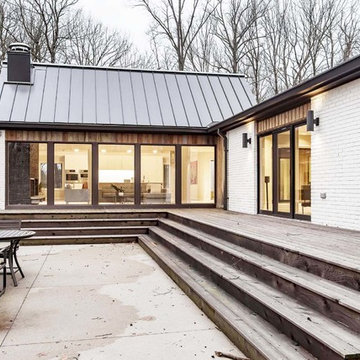
Imagen de fachada de casa blanca moderna grande de una planta con revestimiento de ladrillo y tejado de metal
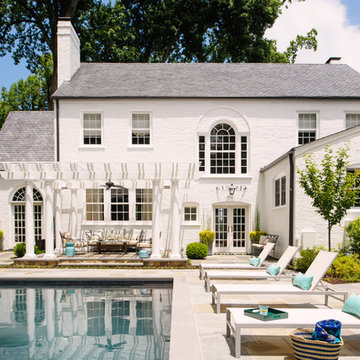
Ansel Olson
Modelo de fachada blanca tradicional renovada grande de dos plantas con revestimiento de ladrillo y tejado a dos aguas
Modelo de fachada blanca tradicional renovada grande de dos plantas con revestimiento de ladrillo y tejado a dos aguas
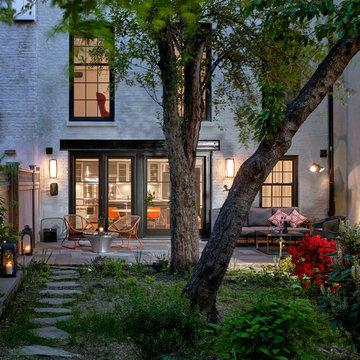
Foto de fachada de casa pareada blanca tradicional renovada grande de tres plantas con revestimiento de ladrillo
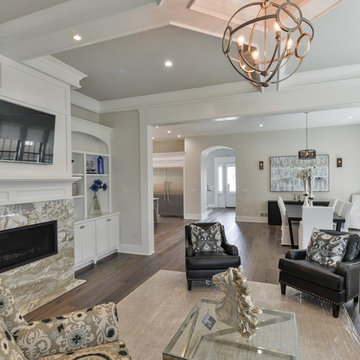
Ejemplo de fachada blanca tradicional renovada grande de dos plantas con revestimiento de ladrillo y tejado plano
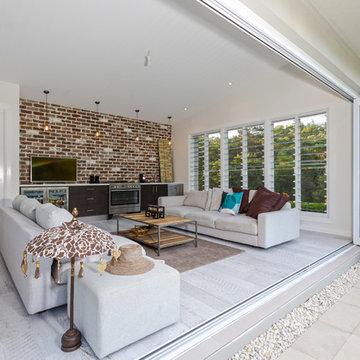
Modelo de fachada gris actual de tamaño medio de una planta con tejado plano y revestimiento de ladrillo
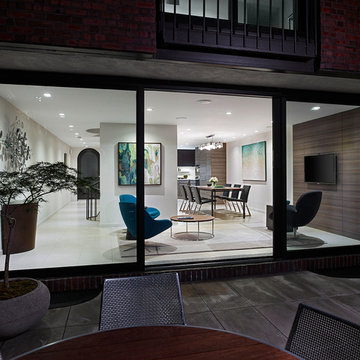
Floor-to-ceiling, wall-to-wall windows and sliding doors open the interior to the outdoor garden area. Photograph © Jeffrey Totaro.
Imagen de fachada actual de tres plantas con revestimiento de ladrillo
Imagen de fachada actual de tres plantas con revestimiento de ladrillo
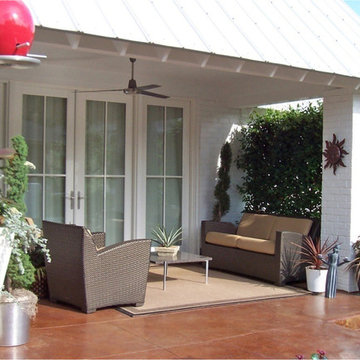
ARCSPACE STUDIO
Foto de fachada de casa blanca clásica renovada de tamaño medio de dos plantas con revestimiento de ladrillo, tejado a dos aguas y tejado de metal
Foto de fachada de casa blanca clásica renovada de tamaño medio de dos plantas con revestimiento de ladrillo, tejado a dos aguas y tejado de metal
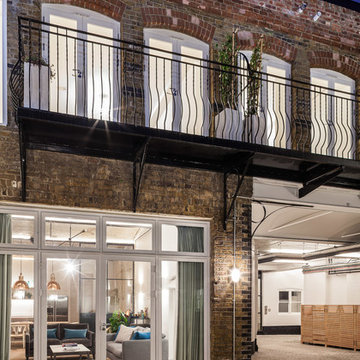
David Butler
Diseño de fachada actual de dos plantas con revestimiento de ladrillo
Diseño de fachada actual de dos plantas con revestimiento de ladrillo
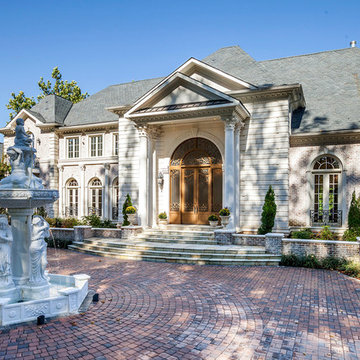
Photo by HomeVisit
Diseño de fachada blanca clásica extra grande de tres plantas con revestimiento de ladrillo
Diseño de fachada blanca clásica extra grande de tres plantas con revestimiento de ladrillo
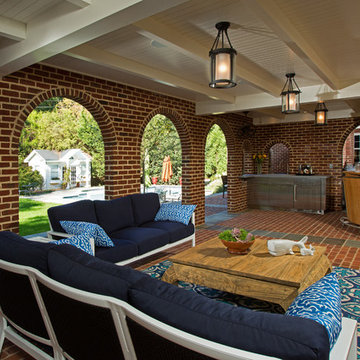
The series of arches, which create an outdoor connection between the main house and the guest house, are reminiscent of similar arches at the nearby Mount Vernon Estate. An existing arched iron gate (still there) between the house and the original garage also inspired the outdoor walkways.
Photography: Greg Hadley
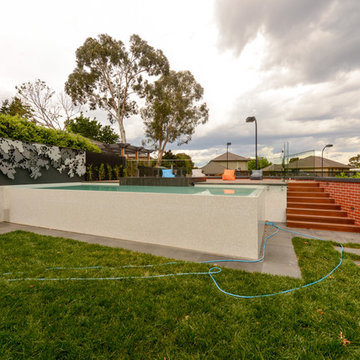
The house was originally a single story 2 bedroom Californian bungalow. It had been extended in the 80's to include a second story. Further internal renovation had been done in the early 2000's. The previous renovation had left odd areas of the house that didn't really function very well. This renovation was designed to tie all of the areas together and create a whole house that was unified from front to back.
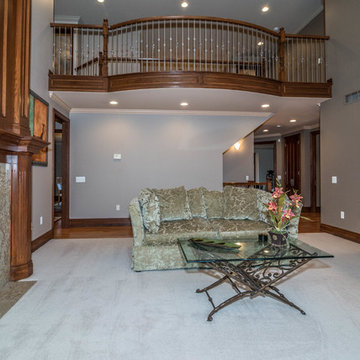
Step into this magnificent custom built home, designed by Dominick Tringali, tucked away in the exclusive Trillium neighborhood. With just under 9,000 finished sq ft, this home has detailed crown moldings in most rooms and high ceilings. Millwork finishes throughout the house, Zebra Oak floors, 8- foot solid core oak doors, and special elements on the grand staircase. This exquisite home boasts 5 bedrooms, 4 full baths and 3 half baths, with a stunning master suite with a marble entrance, large sitting area, double sided fireplace, his & her walk-in closets, and a large vanity area, & beautiful limestone & slate finishes! Gourmet kitchen with a butler's pantry, eat-in-area, a double sided granite fireplace and a completed Florida room! The finished basement included a large movie theater with built in seating and a 3D projector, a large exercise room, and a full kitchen! There is an over-sized garage with separate entry leading from the basement. Come and see, you won't want to leave!
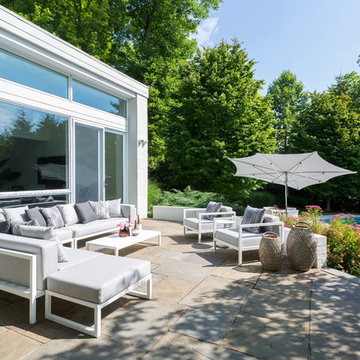
Greg Grupenhof Photography
Foto de fachada blanca actual grande con revestimiento de ladrillo
Foto de fachada blanca actual grande con revestimiento de ladrillo
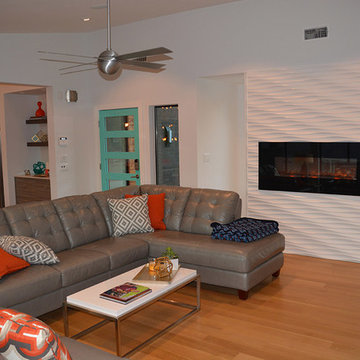
Living Room
Ejemplo de fachada de casa multicolor minimalista de tamaño medio a niveles con revestimiento de ladrillo, tejado de un solo tendido y tejado de metal
Ejemplo de fachada de casa multicolor minimalista de tamaño medio a niveles con revestimiento de ladrillo, tejado de un solo tendido y tejado de metal
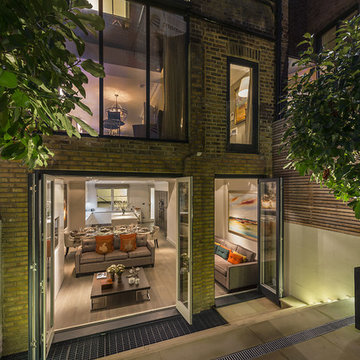
Diseño de fachada de casa pareada contemporánea de tres plantas con revestimiento de ladrillo
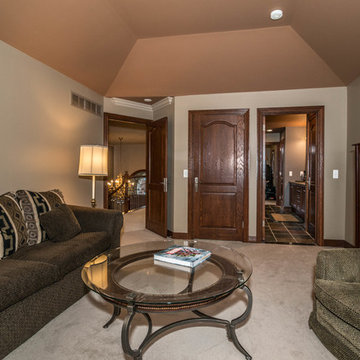
Step into this magnificent custom built home, designed by Dominick Tringali, tucked away in the exclusive Trillium neighborhood. With just under 9,000 finished sq ft, this home has detailed crown moldings in most rooms and high ceilings. Millwork finishes throughout the house, Zebra Oak floors, 8- foot solid core oak doors, and special elements on the grand staircase. This exquisite home boasts 5 bedrooms, 4 full baths and 3 half baths, with a stunning master suite with a marble entrance, large sitting area, double sided fireplace, his & her walk-in closets, and a large vanity area, & beautiful limestone & slate finishes! Gourmet kitchen with a butler's pantry, eat-in-area, a double sided granite fireplace and a completed Florida room! The finished basement included a large movie theater with built in seating and a 3D projector, a large exercise room, and a full kitchen! There is an over-sized garage with separate entry leading from the basement. Come and see, you won't want to leave!
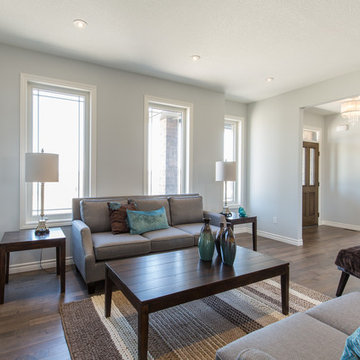
Diseño de fachada marrón clásica grande de dos plantas con revestimiento de ladrillo y tejado a dos aguas
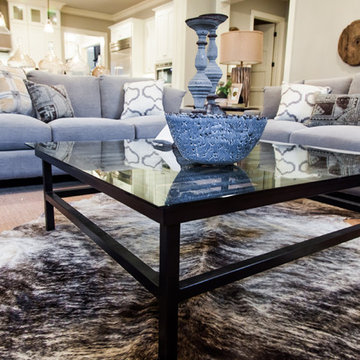
Michael Allen Photography - Kim Loudenbeck Design Warehouse 67
Modelo de fachada marrón de estilo americano extra grande de dos plantas con revestimiento de ladrillo
Modelo de fachada marrón de estilo americano extra grande de dos plantas con revestimiento de ladrillo
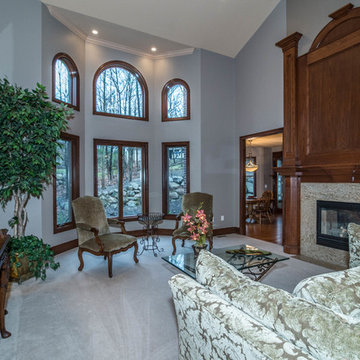
Step into this magnificent custom built home, designed by Dominick Tringali, tucked away in the exclusive Trillium neighborhood. With just under 9,000 finished sq ft, this home has detailed crown moldings in most rooms and high ceilings. Millwork finishes throughout the house, Zebra Oak floors, 8- foot solid core oak doors, and special elements on the grand staircase. This exquisite home boasts 5 bedrooms, 4 full baths and 3 half baths, with a stunning master suite with a marble entrance, large sitting area, double sided fireplace, his & her walk-in closets, and a large vanity area, & beautiful limestone & slate finishes! Gourmet kitchen with a butler's pantry, eat-in-area, a double sided granite fireplace and a completed Florida room! The finished basement included a large movie theater with built in seating and a 3D projector, a large exercise room, and a full kitchen! There is an over-sized garage with separate entry leading from the basement. Come and see, you won't want to leave!
22 ideas para fachadas con revestimiento de ladrillo
1