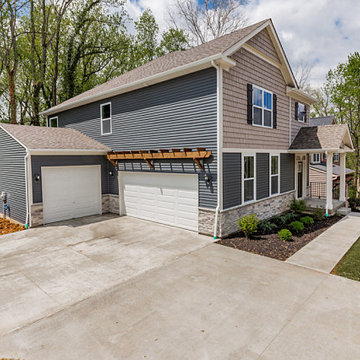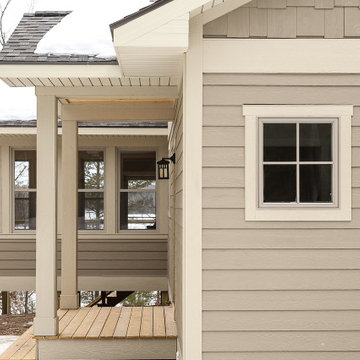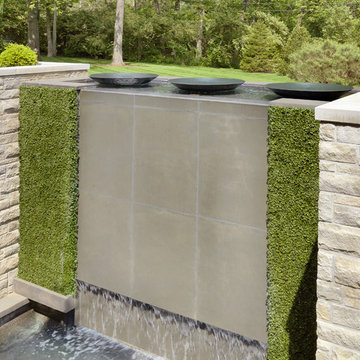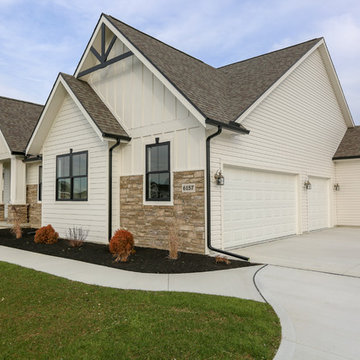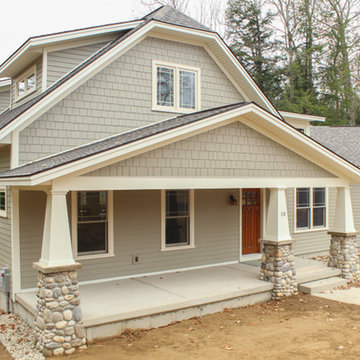10.575 ideas para fachadas
Filtrar por
Presupuesto
Ordenar por:Popular hoy
101 - 120 de 10.575 fotos
Artículo 1 de 2
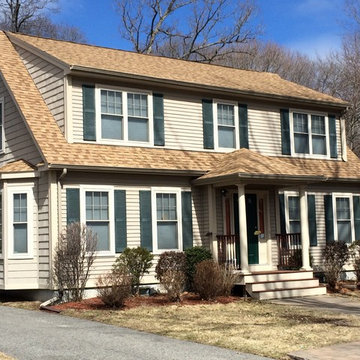
Foto de fachada beige tradicional de tamaño medio de dos plantas con revestimiento de madera
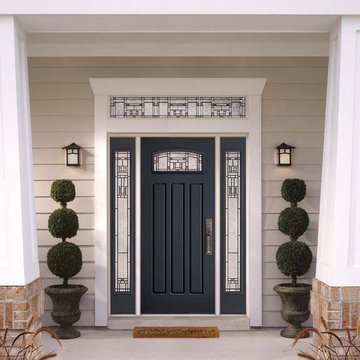
Masonite® Steel and Fiberglass Entry Systems
Homeowners, remodelers, architects and builders rely on Masonite for a comprehensive line of beautiful and durable fiberglass entry doors and steel entry doors. This catalog features our extensive line of steel door and fiberglass door products shown in a range of panel designs and glass configurations that are sure to enhance any architectural style or design need.
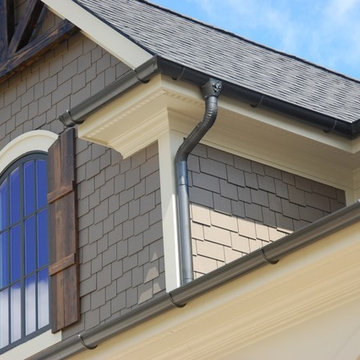
John Laurie
Imagen de fachada marrón de estilo americano grande de dos plantas con revestimiento de madera y tejado a dos aguas
Imagen de fachada marrón de estilo americano grande de dos plantas con revestimiento de madera y tejado a dos aguas

Hood House is a playful protector that respects the heritage character of Carlton North whilst celebrating purposeful change. It is a luxurious yet compact and hyper-functional home defined by an exploration of contrast: it is ornamental and restrained, subdued and lively, stately and casual, compartmental and open.
For us, it is also a project with an unusual history. This dual-natured renovation evolved through the ownership of two separate clients. Originally intended to accommodate the needs of a young family of four, we shifted gears at the eleventh hour and adapted a thoroughly resolved design solution to the needs of only two. From a young, nuclear family to a blended adult one, our design solution was put to a test of flexibility.
The result is a subtle renovation almost invisible from the street yet dramatic in its expressive qualities. An oblique view from the northwest reveals the playful zigzag of the new roof, the rippling metal hood. This is a form-making exercise that connects old to new as well as establishing spatial drama in what might otherwise have been utilitarian rooms upstairs. A simple palette of Australian hardwood timbers and white surfaces are complimented by tactile splashes of brass and rich moments of colour that reveal themselves from behind closed doors.
Our internal joke is that Hood House is like Lazarus, risen from the ashes. We’re grateful that almost six years of hard work have culminated in this beautiful, protective and playful house, and so pleased that Glenda and Alistair get to call it home.
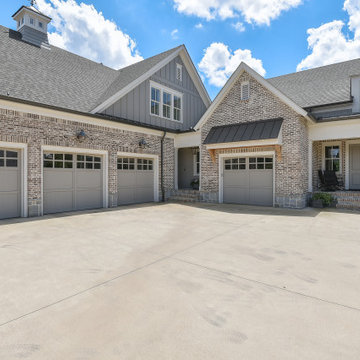
Craftsman style custom home designed by Caldwell-Cline Architects and Designers. Gray brick, blue siding, and dark blue shutters. 4 car garage.
Imagen de fachada de casa azul de estilo americano extra grande de dos plantas con revestimientos combinados y tejado de teja de madera
Imagen de fachada de casa azul de estilo americano extra grande de dos plantas con revestimientos combinados y tejado de teja de madera

Imagen de fachada de casa gris rural de dos plantas con revestimientos combinados, tejado a dos aguas y tejado de metal
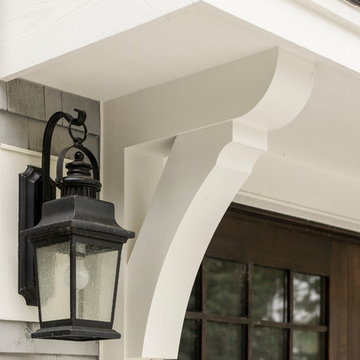
Spacecrafting / Architectural Photography
Diseño de fachada de casa gris de estilo americano de tamaño medio de dos plantas con revestimiento de madera, tejado a dos aguas y tejado de metal
Diseño de fachada de casa gris de estilo americano de tamaño medio de dos plantas con revestimiento de madera, tejado a dos aguas y tejado de metal
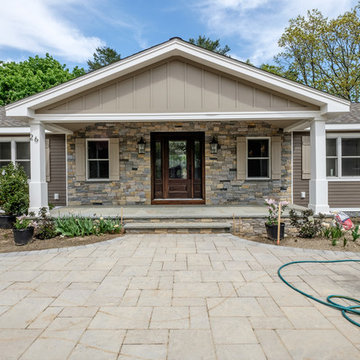
Foto de fachada de casa marrón tradicional de tamaño medio de una planta con revestimientos combinados, tejado a dos aguas y tejado de teja de madera
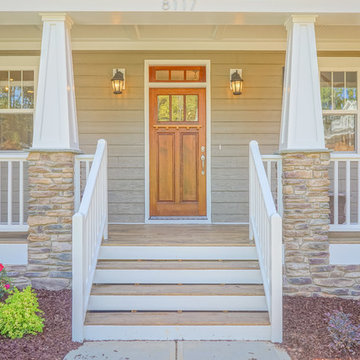
Brittany Wicked Photos
Modelo de fachada de casa marrón de estilo americano de tamaño medio de dos plantas con revestimiento de aglomerado de cemento, tejado a dos aguas y tejado de teja de madera
Modelo de fachada de casa marrón de estilo americano de tamaño medio de dos plantas con revestimiento de aglomerado de cemento, tejado a dos aguas y tejado de teja de madera
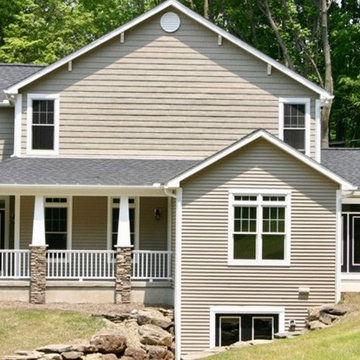
Diseño de fachada de casa beige de estilo americano grande de dos plantas con revestimiento de vinilo, tejado a dos aguas y tejado de teja de madera
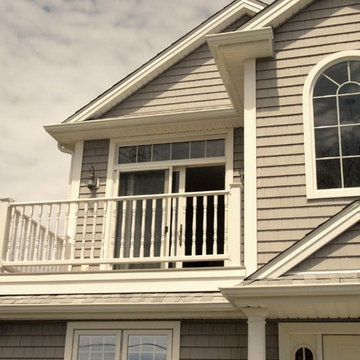
John T. Pugh, Architect, LLC is an architectural design firm located in Boston, Massachusetts. John is a registered architect, whose design work has been published and exhibited both nationally and internationally. In addition to his design accolades, John is a seasoned project manager who personally works with each client to design and craft their beautiful new residence or addition. Our firm can provide clients with seamless concept to construction close-out project delivery. If a client prefers working in a more traditional design-only basis, we warmly welcome that approach as well. “Customer first, customer focused” is our approach to every project."
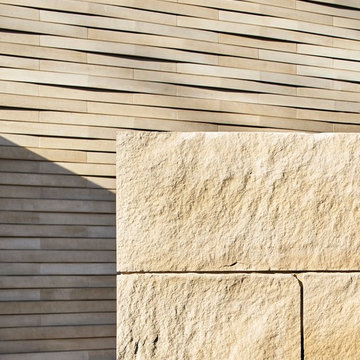
Lueders limestone was used extensively in the project and takes on many different forms ranging from cut stone pavers to monolithic load-bearing blocks to a special tapered profile that clads the main house. The tapered stone cladding creates a weaving effect on the facade of the house and is appearance changes throughout the day as the sun creates continuously shifting shadow patterns.

Diseño de fachada marrón rústica de dos plantas con revestimiento de madera, tejado a dos aguas y tejado de metal
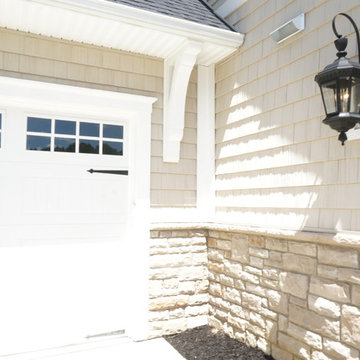
Laura of Pembroke, Inc.
Foto de fachada beige de estilo americano pequeña de dos plantas con revestimiento de vinilo
Foto de fachada beige de estilo americano pequeña de dos plantas con revestimiento de vinilo
10.575 ideas para fachadas
6

