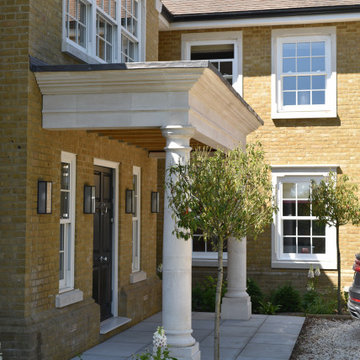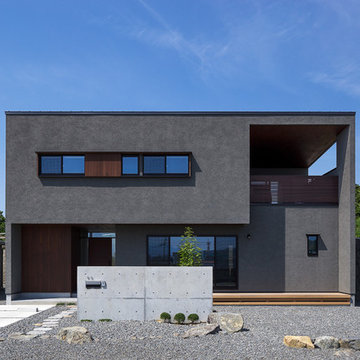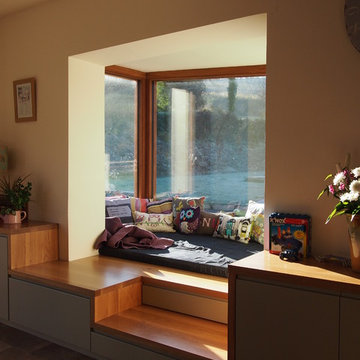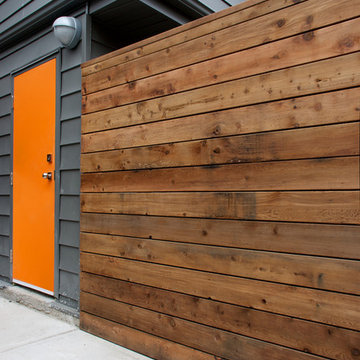8.291 ideas para fachadas modernas
Filtrar por
Presupuesto
Ordenar por:Popular hoy
21 - 40 de 8291 fotos
Artículo 1 de 3
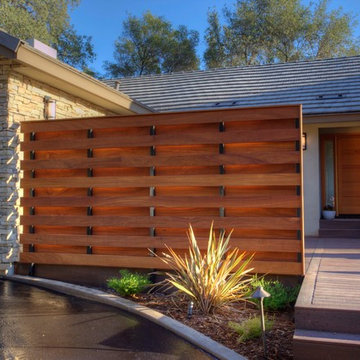
Adding the divider created a wonderful private area to be shielded from wind and creates a beautiful look to the front elevation. photos by Karan Thompson Photography
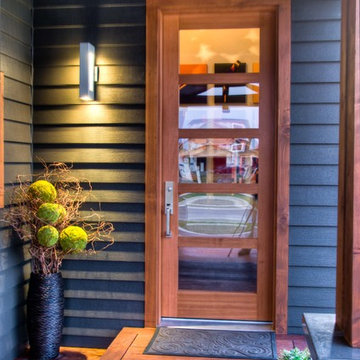
Mountain modern home with wirebrushed cedar board n batten gable end siding and Artisan Hardiplank horizontal siding with custom Fir timber post & beam joinery, black rundlestone masonry and Brazilian hardwood decking
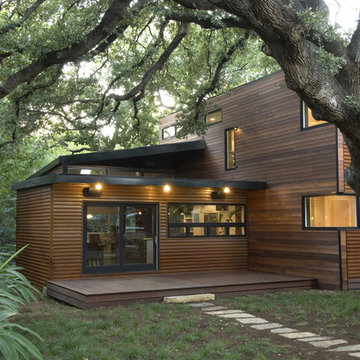
Photos by Casey Woods
Imagen de fachada marrón moderna grande de dos plantas con revestimiento de madera y tejado plano
Imagen de fachada marrón moderna grande de dos plantas con revestimiento de madera y tejado plano

This is our take on a modern farmhouse. With mixed exterior textures and materials, we accomplished both the modern feel with the attraction of farmhouse style.
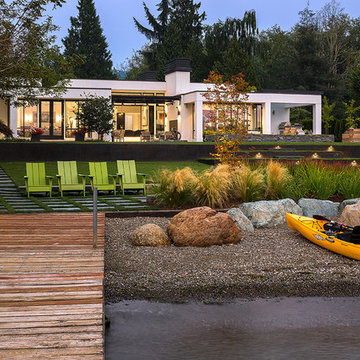
Photography by Ed Sozinho © Sozinho Imagery http://sozinhoimagery.com
Ejemplo de fachada de casa blanca moderna grande de una planta con revestimiento de estuco y tejado plano
Ejemplo de fachada de casa blanca moderna grande de una planta con revestimiento de estuco y tejado plano
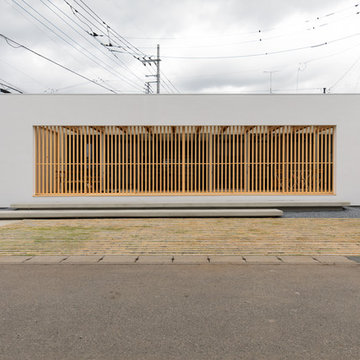
Photo by:IRO creative factory
Diseño de fachada de casa blanca moderna de una planta con tejado plano
Diseño de fachada de casa blanca moderna de una planta con tejado plano
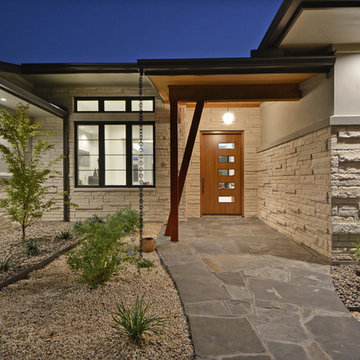
Twist Tours
Diseño de fachada de casa blanca moderna de tamaño medio de una planta con revestimiento de ladrillo, tejado a cuatro aguas y tejado de metal
Diseño de fachada de casa blanca moderna de tamaño medio de una planta con revestimiento de ladrillo, tejado a cuatro aguas y tejado de metal
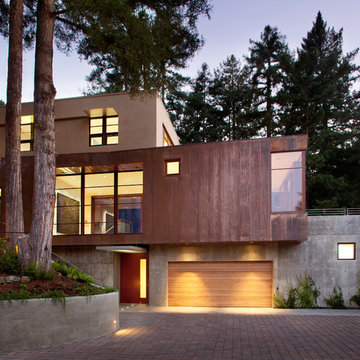
This double-height space, the spatial core of the house, has a large bay of windows focused on a grove of redwood trees just 10 feet away.
Photographer: Paul Dyer
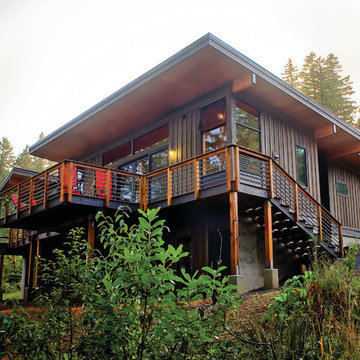
Spencer Lake Exterior by Method Homes. Photo credit Lannie Boesiger
Diseño de fachada minimalista con revestimiento de madera
Diseño de fachada minimalista con revestimiento de madera

This project in Morrison Ranch, Gilbert, AZ, comprises an Alumawood pergola, firepit, pavers, and decorative lighting. The installation of all these features has created an all-encompassing outdoor entertainment area for the homeowners. The brown and tan pavers work well with the earth tones of the firepit. The outdoor dining area coupled with the lighting means that the homeowner can enjoy meals outdoors when the sun goes down. After dinner, family and guests can relax around the firepit.

Modelo de fachada gris moderna grande de dos plantas con revestimiento de vinilo y tejado a dos aguas

Foto de fachada de casa marrón y gris minimalista de tamaño medio de una planta con revestimiento de madera, tejado de un solo tendido, tejado de metal y tablilla
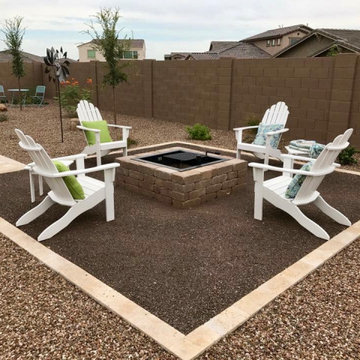
Minimalist doesn’t mean boring, as this Queen Creek, AZ home goes to prove. Here, the owners have decided to keep the firepit the main focal point. The border, which is color-matched to the pavers leading to the area, serves as a contrast to the dark brown rock base. The tan-colored stones surrounding it in the rest of the yard help to highlight the firepit area.

Project Overview:
This modern ADU build was designed by Wittman Estes Architecture + Landscape and pre-fab tech builder NODE. Our Gendai siding with an Amber oil finish clads the exterior. Featured in Dwell, Designmilk and other online architectural publications, this tiny project packs a punch with affordable design and a focus on sustainability.
This modern ADU build was designed by Wittman Estes Architecture + Landscape and pre-fab tech builder NODE. Our shou sugi ban Gendai siding with a clear alkyd finish clads the exterior. Featured in Dwell, Designmilk and other online architectural publications, this tiny project packs a punch with affordable design and a focus on sustainability.
“A Seattle homeowner hired Wittman Estes to design an affordable, eco-friendly unit to live in her backyard as a way to generate rental income. The modern structure is outfitted with a solar roof that provides all of the energy needed to power the unit and the main house. To make it happen, the firm partnered with NODE, known for their design-focused, carbon negative, non-toxic homes, resulting in Seattle’s first DADU (Detached Accessory Dwelling Unit) with the International Living Future Institute’s (IFLI) zero energy certification.”
Product: Gendai 1×6 select grade shiplap
Prefinish: Amber
Application: Residential – Exterior
SF: 350SF
Designer: Wittman Estes, NODE
Builder: NODE, Don Bunnell
Date: November 2018
Location: Seattle, WA
Photos courtesy of: Andrew Pogue

Ejemplo de fachada de casa gris moderna grande de una planta con revestimiento de hormigón y tejado plano
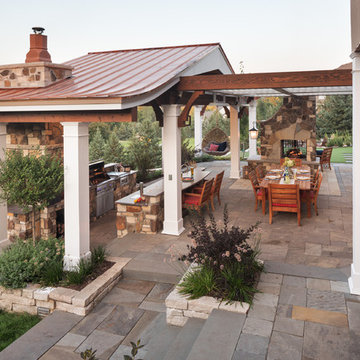
outdoor fireplace looks over putting green.
Ejemplo de fachada moderna extra grande con revestimientos combinados
Ejemplo de fachada moderna extra grande con revestimientos combinados
8.291 ideas para fachadas modernas
2
