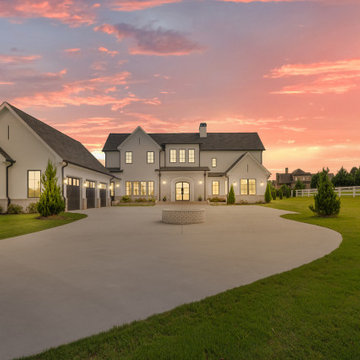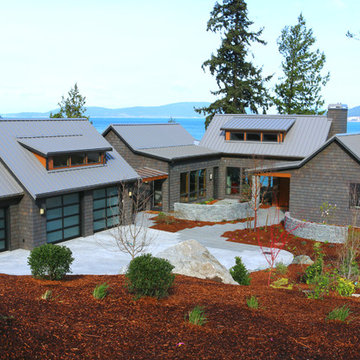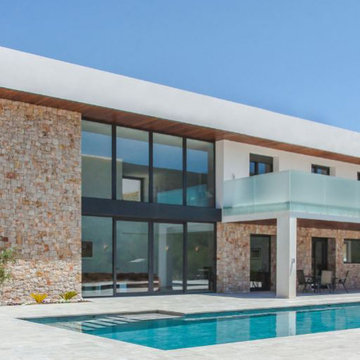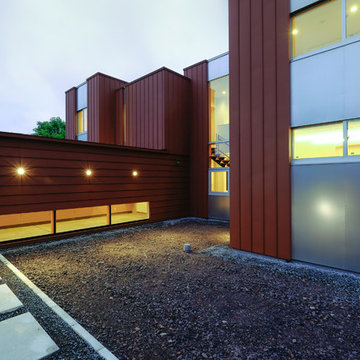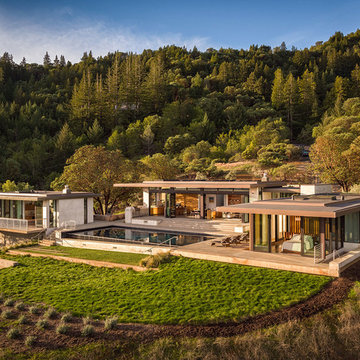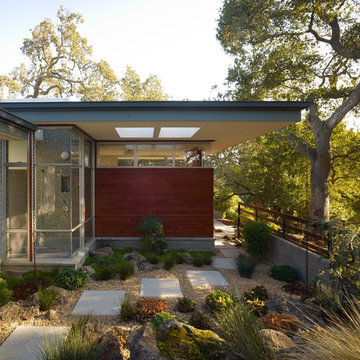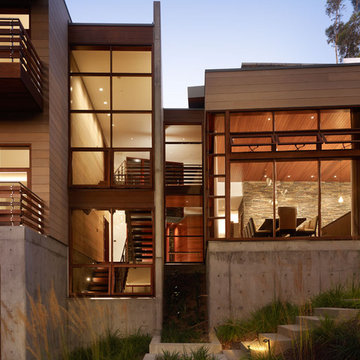8.293 ideas para fachadas modernas
Ordenar por:Popular hoy
161 - 180 de 8293 fotos
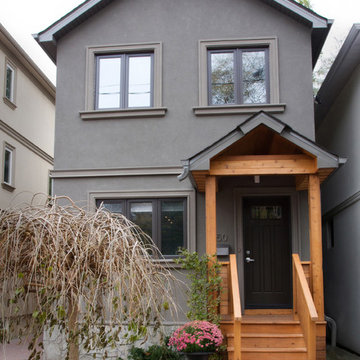
Ejemplo de fachada gris minimalista de tamaño medio de dos plantas con revestimiento de estuco y tejado a dos aguas
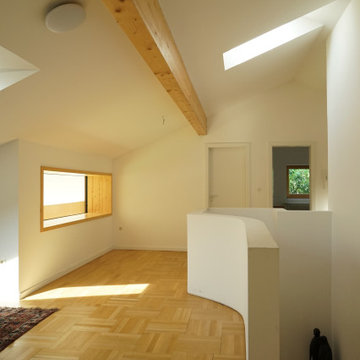
Umbau und energetische Ertüchtigung eines Wohnhauses aus den 60er Jahren.
Foto de fachada de casa beige y negra minimalista de dos plantas con revestimiento de estuco, tejado a dos aguas y tejado de teja de barro
Foto de fachada de casa beige y negra minimalista de dos plantas con revestimiento de estuco, tejado a dos aguas y tejado de teja de barro
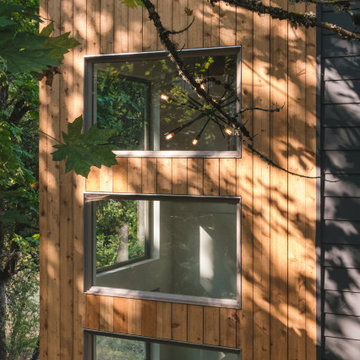
Hilltop home with stunning views of the Willamette Valley
Modelo de fachada de casa gris y negra moderna grande de dos plantas con revestimientos combinados, techo de mariposa, tejado de teja de madera y tablilla
Modelo de fachada de casa gris y negra moderna grande de dos plantas con revestimientos combinados, techo de mariposa, tejado de teja de madera y tablilla
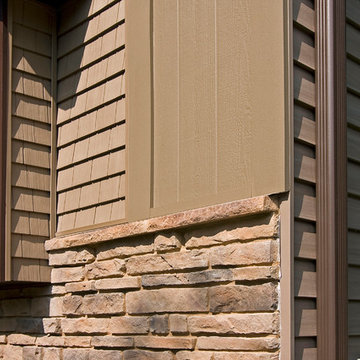
This CertainTeed Award of Excellence and HBA Homer Award winning home makeover is a combination of CertainTeed fiber cement and vinyl were used for the siding, and architectural shingles were installed on the roof. The home received all new replacement windows and a front door, all by Pella. Their home has been completely transformed and is ready for another 25 years of dependable and beautiful service.
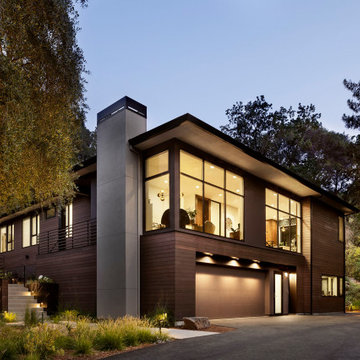
In a wooded area of Lafayette, a mid-century home was re-imagined for a graphic designer and kindergarten teacher couple and their three children. A major new design feature is a high ceiling great room that wraps from the front to the back yard, turning a corner at the kitchen and ending at the family room fireplace. This room was designed with a high flat roof to work in conjunction with existing roof forms to create a unified whole, and raise interior ceiling heights from eight to over ten feet. All new lighting and large floor to ceiling Fleetwood aluminum windows expand views of the trees beyond.
The existing home was enlarged by 700 square feet with a small exterior addition enlarging the kitchen over an existing deck, and a larger amount by excavating out crawlspace at the garage level to create a new home office with full bath, and separate laundry utility room. The remodeled residence became 3,847 square feet in total area including the garage.
Exterior curb appeal was improved with all new Fleetwood windows, stained wood siding and stucco. New steel railing and concrete steps lead up to the front entry. Front and rear yard new landscape design by Huettl Landscape Architecture dramatically alters the site. New planting was added at the front yard with landscape lighting and modern concrete pavers and the rear yard has multiple decks for family gatherings with the focal point a concrete conversation circle with central fire feature.
Everything revolves around the corner kitchen, large windows to the backyard, quartz countertops and cabinetry in painted and walnut finishes. The homeowners enjoyed the process of selecting Heath Tile for the kitchen backsplash and white oval tiles at the family room fireplace. Black brick tiles by Fireclay were used on the living room hearth. The kitchen flows into the family room all with views to the beautifully landscaped yards.
The primary suite has a built-in window seat with large windows overlooking the garden, walnut cabinetry in a skylit walk-in closet, and a large dramatic skylight bouncing light into the shower. The kid’s bath also has a skylight slot with light angling downward over double sinks. More colorful tile shows up in these spaces, as does a geometric patterned tile in the downstairs office bath shower.
The large yard is taken full advantage of with concrete paved walkways, stairs and firepit circle. New retaining walls in the rear yard helped to add more level usable outdoor space, with wood slats to visually blend them into the overall design.
The end result is a beautiful transformation of a mid-century home, that both captures the client’s personalities and elevates the house into the modern age.
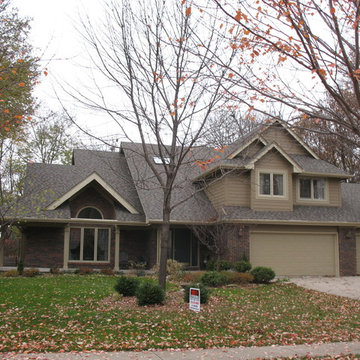
House located in Johnston. Previously had wood shakes on it and we installed CertainTeed Landmark Premiums.
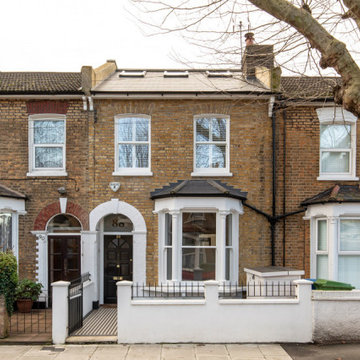
L shape loft conversion and wrap around house extension exterior view. Mixture of London brick finish and slate.
Modelo de fachada moderna extra grande
Modelo de fachada moderna extra grande
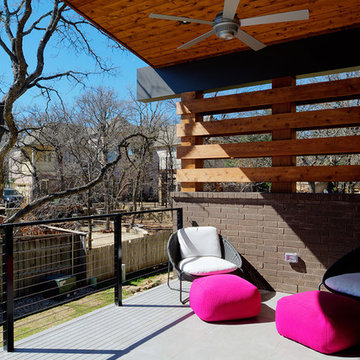
Rear balcony
Foto de fachada de casa multicolor minimalista de tamaño medio a niveles con revestimiento de madera, tejado de un solo tendido y tejado de metal
Foto de fachada de casa multicolor minimalista de tamaño medio a niveles con revestimiento de madera, tejado de un solo tendido y tejado de metal
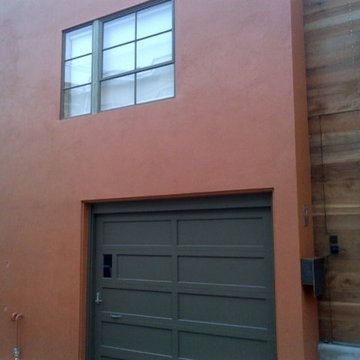
Diseño de fachada de casa naranja moderna de tamaño medio de dos plantas con revestimiento de estuco
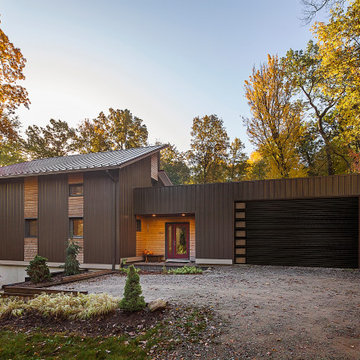
photography by Jeff Garland
Foto de fachada de casa marrón y roja minimalista de tamaño medio de dos plantas con revestimientos combinados, tejado de un solo tendido y tejado de metal
Foto de fachada de casa marrón y roja minimalista de tamaño medio de dos plantas con revestimientos combinados, tejado de un solo tendido y tejado de metal
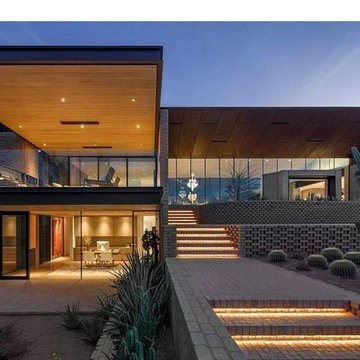
Foto de fachada de casa roja moderna grande de dos plantas con revestimiento de vidrio y tejado plano
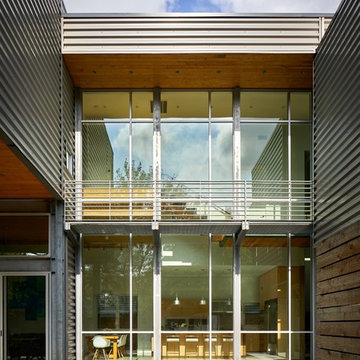
Dror Baldinger
Foto de fachada minimalista de tamaño medio de dos plantas con revestimiento de vidrio
Foto de fachada minimalista de tamaño medio de dos plantas con revestimiento de vidrio
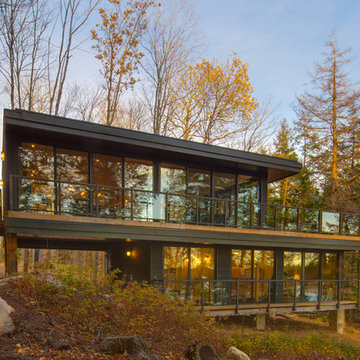
Arnaud Marthouret
Diseño de fachada de casa marrón moderna de tamaño medio de dos plantas con revestimiento de vidrio y tejado plano
Diseño de fachada de casa marrón moderna de tamaño medio de dos plantas con revestimiento de vidrio y tejado plano
8.293 ideas para fachadas modernas
9
