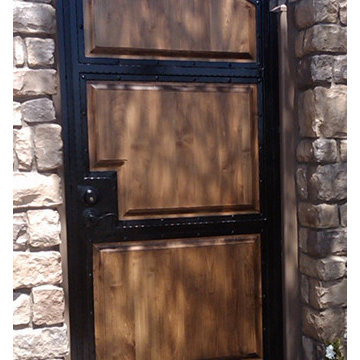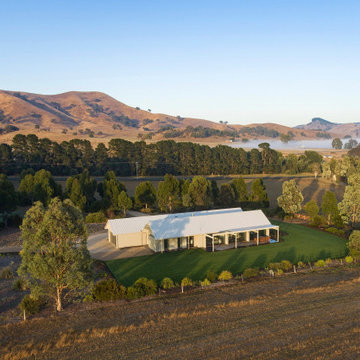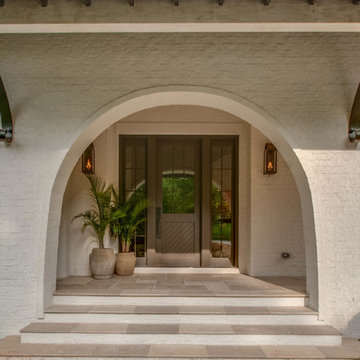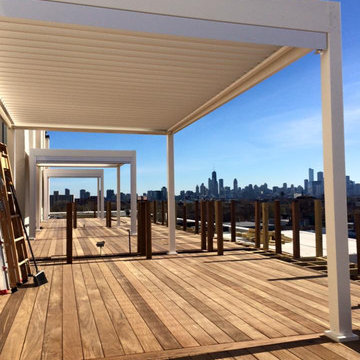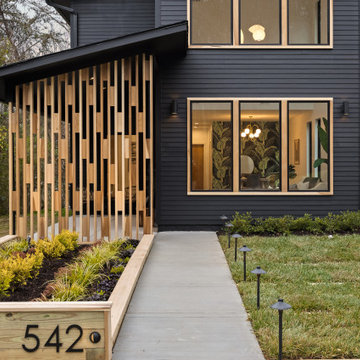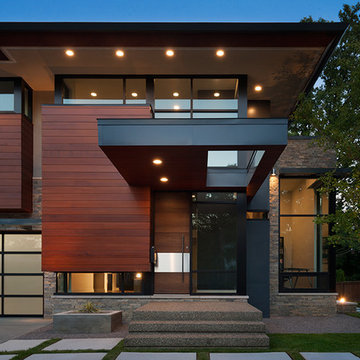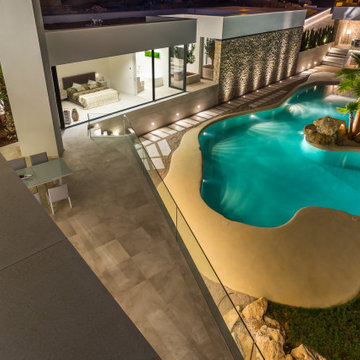8.293 ideas para fachadas modernas
Filtrar por
Presupuesto
Ordenar por:Popular hoy
121 - 140 de 8293 fotos
Artículo 1 de 3
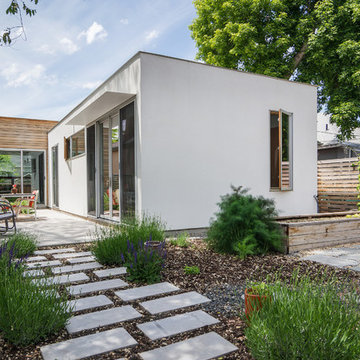
Photo: Lucy Call © 2014 Houzz
Imagen de fachada blanca minimalista de una planta con revestimientos combinados y tejado plano
Imagen de fachada blanca minimalista de una planta con revestimientos combinados y tejado plano
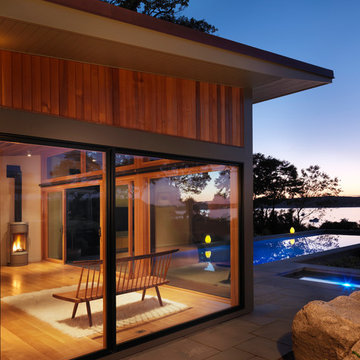
Modern pool and cabana where the granite ledge of Gloucester Harbor meet the manicured grounds of this private residence. The modest-sized building is an overachiever, with its soaring roof and glass walls striking a modern counterpoint to the property’s century-old shingle style home.
Photo by: Nat Rea Photography
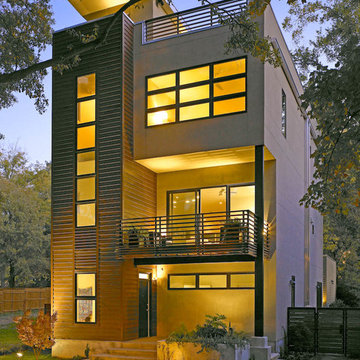
Imagen de fachada de casa marrón minimalista grande de tres plantas con tejado plano
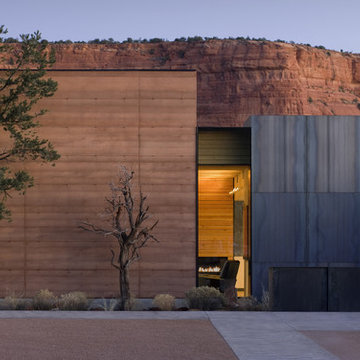
The Aerie was planned and designed with a goal to promote excellence in architecture. The Aerie is destined to become a community of architectural distinction with a collection of homes that carefully blend into the natural setting.
Our vision for excellent architecture is best demonstrated by The Perch, The Aerie's on-site sales studio completed in early 2009. The Perch blends simple orthogonal forms and a refined palette of materials that live naturally in the surroundings of the Red Rock Secret Mountain Wilderness. A tall, 24-inch thick mass of rammed earth forms the south and west walls of The Perch, paying quiet reverence to the colorful strata of the sandstone cliffs beyond.
Architect: Andy Byrnes, AIA
Contractor: the construction zone, ltd.
Photo Credit: Bill Timmerman
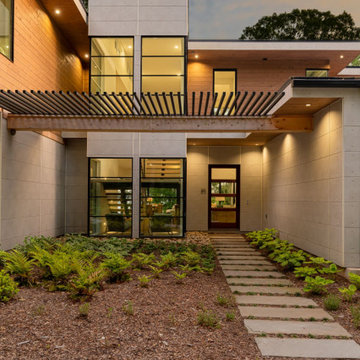
Perched on top of Elk Mountain, this mountain modern home offers breathtaking views of Asheville’s skyline. We had the opportunity to furnish this project. Message us with questions about any of the items.
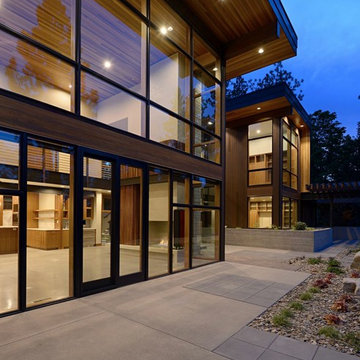
Oliver Irwin Photography
www.oliveriphoto.com
Park Lane Residence is a single family house designed in a unique, northwest modern style. The goal of the project is to create a space that allows the family to entertain their guests in a welcoming one-of-a-kind environment. Uptic Studios took into consideration the relation between the exterior and interior spaces creating a smooth transition with an open concept design and celebrating the natural environment. The Clean geometry and contrast in materials creates an integrative design that is both artistic, functional and in harmony with its surroundings. Uptic Studios provided the privacy needed, while also opening the space to the surrounding environment with large floor to ceiling windows. The large overhangs and trellises reduce solar exposure in the summer, while provides protection from the elements and letting in daylight in the winter. The crisp hardwood, metal and stone blends the exterior with the beautiful surrounding nature.
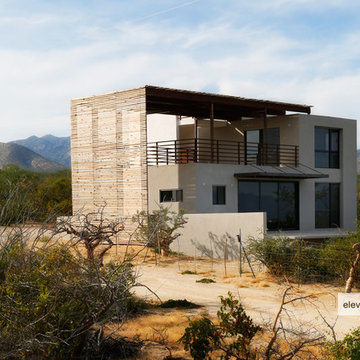
LA VENTANA, BAJA CALIFORNIA SUR, MEXICO RESIDENCE
THE HOUSE IS DESIGNED TO COMPLIMENT THE DESERT LANDSCAPE WHILE PROTECTING THE OCCUPANTS FROM THE HARSH SUMMER ENVIRONMENT AND FRAME THE STUNNING VIEWS OF THE SEA OF CORTEZ. THE HOUSE IS DESIGNED TO BE USED AS ONE MAIN HOUSE OR IT CAN BE SHARED WITH TWO FAMILIES BY HAVING SEPARATE KITCHENETTE ON THE SECOND FLOOR LEVEL. THE HOUSE INCLUDES TWO ROOF TOP DECKS, GROUND LEVEL PATIO LIVING AREA AND BUILT-IN FURNISHINGS.
THE HOUSE IS A UNIQUE, BOLD, PURPOSEFUL DESIGN UTILIZING THE OPPORTUNITIES OFFERED BY THE DESERT ENVIRONMENT AND BUILT USING THE SKILLS AND METHODS OF THE COMMUNITY'S LOCAL WORKERS.
Photography by ©Andri Beauchamp
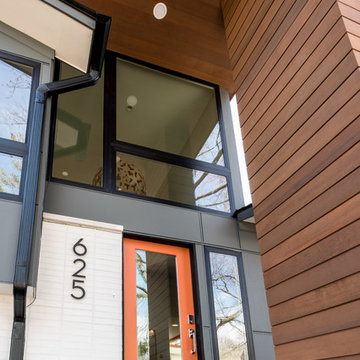
Foto de fachada de casa multicolor minimalista grande de dos plantas con revestimientos combinados, tejado plano y tejado de varios materiales
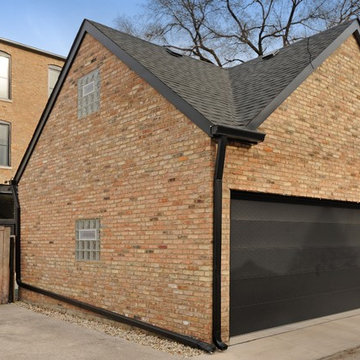
VHT Photography
Diseño de fachada amarilla moderna grande de tres plantas con revestimiento de ladrillo y tejado plano
Diseño de fachada amarilla moderna grande de tres plantas con revestimiento de ladrillo y tejado plano
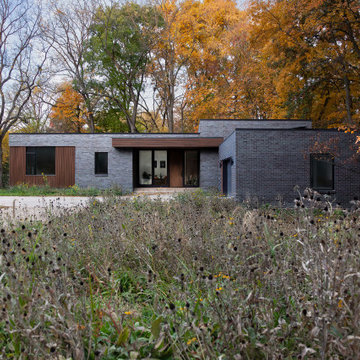
Modern Brick House, Indianapolis, Windcombe Neighborhood - Christopher Short, Derek Mills, Paul Reynolds, Architects, HAUS Architecture + WERK | Building Modern - Construction Managers - Architect Custom Builders
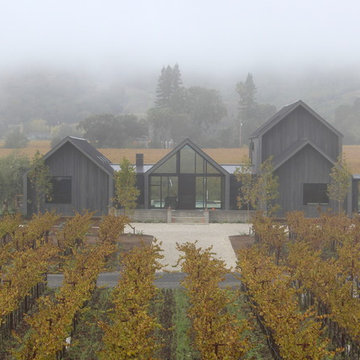
Modelo de fachada de casa multicolor moderna grande de dos plantas con revestimiento de madera, tejado a dos aguas y tejado de metal
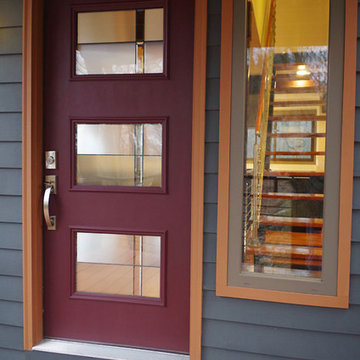
C. Guistinello
Diseño de fachada de casa negra minimalista de tamaño medio de tres plantas con revestimiento de madera y tejado plano
Diseño de fachada de casa negra minimalista de tamaño medio de tres plantas con revestimiento de madera y tejado plano
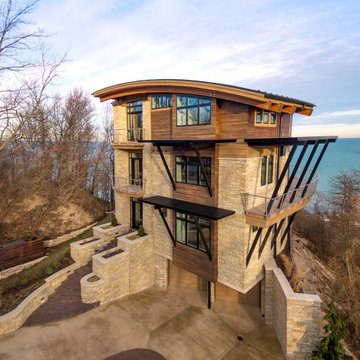
Exterior view overlooking Lake Michigan from atop a dune with views in all directions
Diseño de fachada de casa marrón minimalista extra grande con revestimiento de madera y tejado de metal
Diseño de fachada de casa marrón minimalista extra grande con revestimiento de madera y tejado de metal
8.293 ideas para fachadas modernas
7
