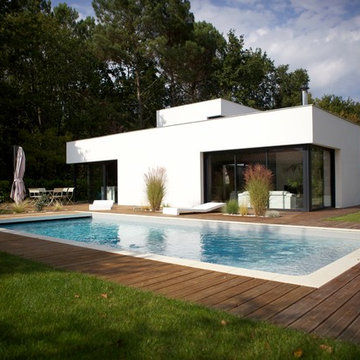16.248 ideas para fachadas modernas con tejado plano
Filtrar por
Presupuesto
Ordenar por:Popular hoy
141 - 160 de 16.248 fotos
Artículo 1 de 4
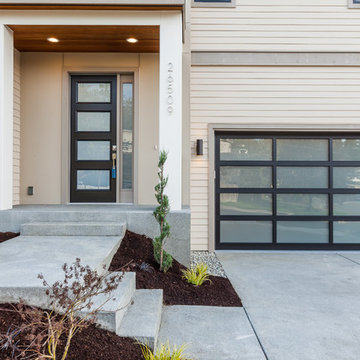
Foto de fachada beige moderna grande de dos plantas con revestimiento de vinilo y tejado plano
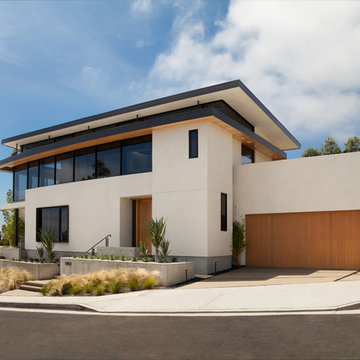
Architecture and
Interior Design by Anders Lasater Architects,
Photos by Jon Encarnation
Imagen de fachada de casa blanca minimalista grande de dos plantas con revestimiento de estuco, tejado plano y tejado de varios materiales
Imagen de fachada de casa blanca minimalista grande de dos plantas con revestimiento de estuco, tejado plano y tejado de varios materiales
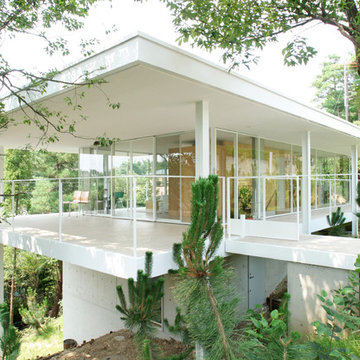
「翠松園の家」
宇野建築設計様よりご依頼
建築資料研究社発行 『住宅建築』掲載写真
Imagen de fachada blanca minimalista grande con tejado plano y revestimientos combinados
Imagen de fachada blanca minimalista grande con tejado plano y revestimientos combinados
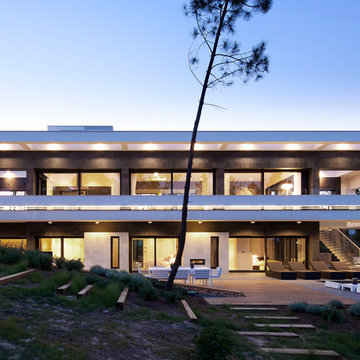
Mauricio Fuertes
Imagen de fachada blanca moderna extra grande de dos plantas con revestimientos combinados y tejado plano
Imagen de fachada blanca moderna extra grande de dos plantas con revestimientos combinados y tejado plano
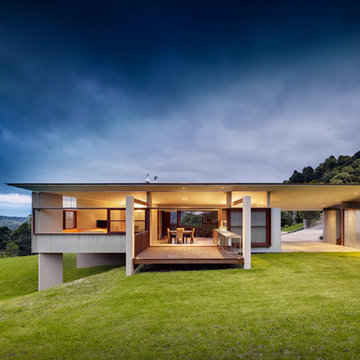
Diseño de fachada moderna de tamaño medio de una planta con revestimiento de hormigón y tejado plano
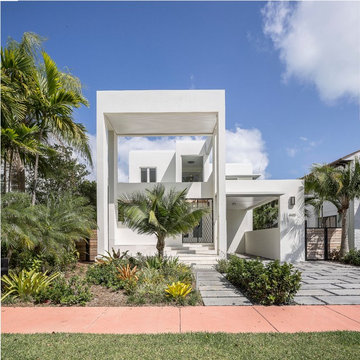
Michael Stavaridis
Diseño de fachada blanca minimalista grande de dos plantas con tejado plano
Diseño de fachada blanca minimalista grande de dos plantas con tejado plano
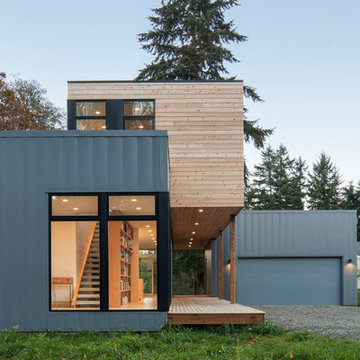
Alpinfoto
Foto de fachada multicolor moderna pequeña de dos plantas con tejado plano y revestimientos combinados
Foto de fachada multicolor moderna pequeña de dos plantas con tejado plano y revestimientos combinados
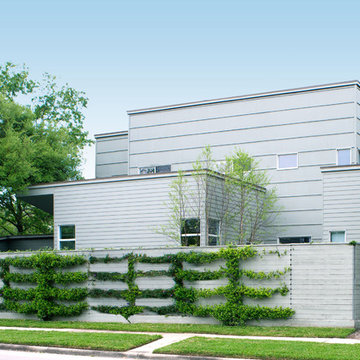
Our Houston landscaping team was recently honored to collaborate with renowned architectural firm Murphy Mears. Murphy Mears builds superb custom homes throughout the country. A recent project for a Houston resident by the name of Borow involved a custom home that featured an efficient, elegant, and eclectic modern architectural design. Ms. Borow is very environmentally conscious and asked that we follow some very strict principles of conservation when developing her landscaping design plan.
In many ways you could say this Houston landscaping project was green on both an aesthetic level and a functional level. We selected affordable ground cover that spread very quickly to provide a year round green color scheme that reflected much of the contemporary artwork within the interior of the home. Environmentally speaking, our project was also green in the sense that it focused on very primitive drought resistant plant species and tree preservation strategies. The resulting yard design ultimately functioned as an aesthetic mirror to the abstract forms that the owner prefers in wall art.
One of the more notable things we did in this Houston landscaping project was to build the homeowner a gravel patio near the front entrance to the home. The homeowner specifically requested that we disconnect the irrigation system that we had installed in the yard because she wanted natural irrigation and drainage only. The gravel served this wish superbly. Being a natural drain in its own respect, it provided a permeable surface that allowed rainwater to soak through without collecting on the surface.
More importantly, the gravel was the only material that could be laid down near the roots of the magnificent trees in Ms. Borow’s yard. Any type of stone, concrete, or brick that is used in more typical Houston landscaping plans would have been out of the question. A patio made from these materials would have either required cutting into tree roots, or it would have impeded their future growth.
The specific species chosen for ground cover also bear noting. The two primary plants used were jasmine and iris. Monkey grass was also used to a small extent as a border around the edge of the house. Irises were planted in front of the house, and the jasmine was planted beneath the trees. Both are very fast growing, drought resistant species that require very little watering. However, they do require routine pruning, which Ms. Borow said she had no problem investing in.
Such lawn alternatives are frequently used in Houston landscaping projects that for one reason or the other require something other than a standard planting of carpet grass. In this case, the motivation had nothing to do with finances, but rather a conscientious effort on Ms. Borow’s part to practice water conservation and tree preservation.
Other hardscapes were then introduced into this green design to better support the home architecture. A stepping stone walkway was built using plain concrete pads that are very simple and modern in their aesthetic. These lead up to the front stair case with four inch steps that Murphy Mears designed for maximum ergonomics and comfort.
There were a few softscape elements that we added to complete the Houston landscaping design. A planting of River Birch trees was introduced near the side of the home. River Birch trees are very attractive, light green trees that do not grow that tall. This eliminates any possible conflict between the tree roots and the home foundation.
Murphy Mears also built a very elegant fence that transitioned the geometry of the house down to the city sidewalk. The fence sharply parallels the linear movement of the house. We introduced some climbing vines to help soften the fence and to harmonize its aesthetic with that of the trees, ground cover, and grass along the sidewalk.
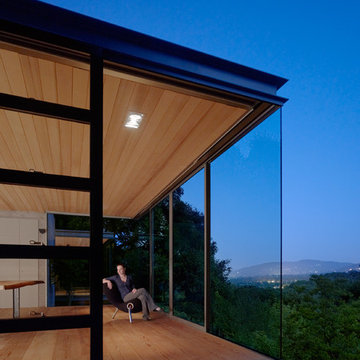
Tim Griffth
Ejemplo de fachada minimalista pequeña de una planta con revestimiento de vidrio y tejado plano
Ejemplo de fachada minimalista pequeña de una planta con revestimiento de vidrio y tejado plano
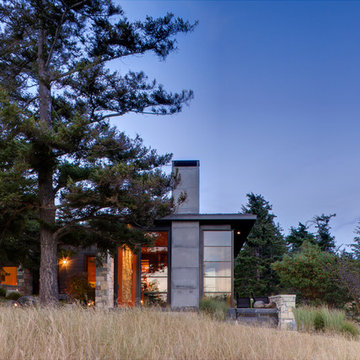
Photographer: Jay Goodrich
This 2800 sf single-family home was completed in 2009. The clients desired an intimate, yet dynamic family residence that reflected the beauty of the site and the lifestyle of the San Juan Islands. The house was built to be both a place to gather for large dinners with friends and family as well as a cozy home for the couple when they are there alone.
The project is located on a stunning, but cripplingly-restricted site overlooking Griffin Bay on San Juan Island. The most practical area to build was exactly where three beautiful old growth trees had already chosen to live. A prior architect, in a prior design, had proposed chopping them down and building right in the middle of the site. From our perspective, the trees were an important essence of the site and respectfully had to be preserved. As a result we squeezed the programmatic requirements, kept the clients on a square foot restriction and pressed tight against property setbacks.
The delineate concept is a stone wall that sweeps from the parking to the entry, through the house and out the other side, terminating in a hook that nestles the master shower. This is the symbolic and functional shield between the public road and the private living spaces of the home owners. All the primary living spaces and the master suite are on the water side, the remaining rooms are tucked into the hill on the road side of the wall.
Off-setting the solid massing of the stone walls is a pavilion which grabs the views and the light to the south, east and west. Built in a position to be hammered by the winter storms the pavilion, while light and airy in appearance and feeling, is constructed of glass, steel, stout wood timbers and doors with a stone roof and a slate floor. The glass pavilion is anchored by two concrete panel chimneys; the windows are steel framed and the exterior skin is of powder coated steel sheathing.

This small guest house is built into the side of the hill and opens up to majestic views of Vail Mountain. The living room cantilevers over the garage below and helps create the feeling of the room floating over the valley below. The house also features a green roof to help minimize the impacts on the house above.
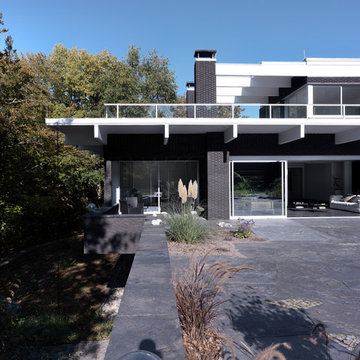
LEICHT Küchen: http://www.leicht.de/en/references/inland/project-rheingau/
Severain Architekten: http://www.severain.de/
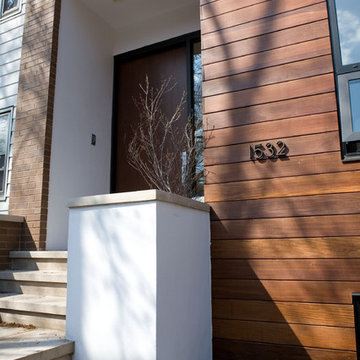
Diseño de fachada multicolor minimalista grande de tres plantas con tejado plano y revestimientos combinados
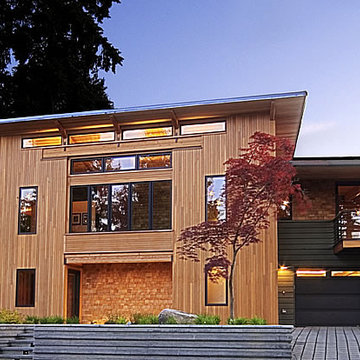
This Northwest Modern design used natural cedar siding, structural insulated panels, board form concrete, permeable pavers, a glass ceiling + floor and a residential elevator to offer sustainable luxury for our clients.

Jeff Jeannette / Jeannette Architects
Imagen de fachada gris minimalista de tamaño medio de dos plantas con revestimientos combinados y tejado plano
Imagen de fachada gris minimalista de tamaño medio de dos plantas con revestimientos combinados y tejado plano

Exterior siding from Prodema. ProdEx is a pre-finished exterior wood faced panel. Stone veneer from Salado Quarry.
Diseño de fachada moderna extra grande de dos plantas con revestimientos combinados y tejado plano
Diseño de fachada moderna extra grande de dos plantas con revestimientos combinados y tejado plano

Modelo de fachada de casa multicolor y negra moderna de tamaño medio de dos plantas con revestimiento de madera, tejado plano, tejado de metal y tablilla

Backyard view of a 3 story modern home exterior. From the pool to the outdoor Living space, into the Living Room, Dining Room and Kitchen. The upper Patios have both wood ceiling and skylights and a glass panel railing.
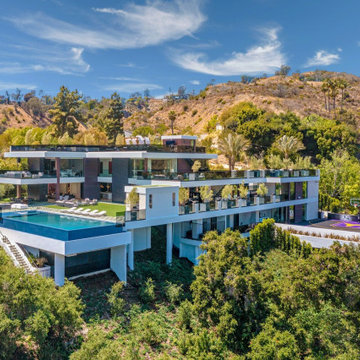
Bundy Drive Brentwood, Los Angeles modern luxury hillside home. Photo by Simon Berlyn.
Diseño de fachada de casa minimalista grande de tres plantas con tejado plano
Diseño de fachada de casa minimalista grande de tres plantas con tejado plano
16.248 ideas para fachadas modernas con tejado plano
8
