16.230 ideas para fachadas modernas con tejado plano
Filtrar por
Presupuesto
Ordenar por:Popular hoy
161 - 180 de 16.230 fotos
Artículo 1 de 4
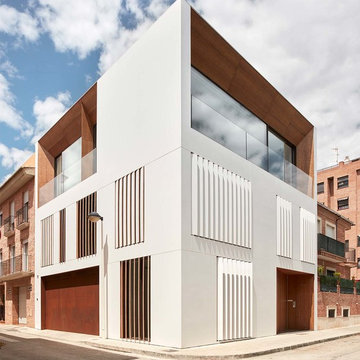
Mariela Apollonio
Diseño de fachada de casa pareada blanca minimalista grande de tres plantas con revestimientos combinados y tejado plano
Diseño de fachada de casa pareada blanca minimalista grande de tres plantas con revestimientos combinados y tejado plano
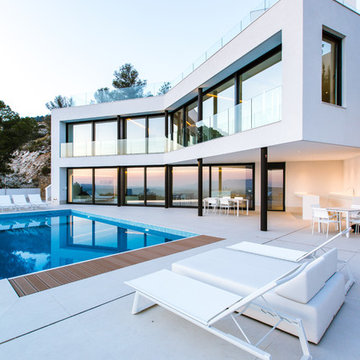
Foto de fachada de casa blanca minimalista grande de dos plantas con tejado plano
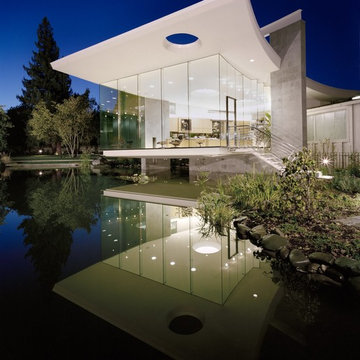
Ejemplo de fachada gris moderna grande de una planta con revestimiento de hormigón y tejado plano

Foto de fachada de casa negra moderna grande de dos plantas con revestimiento de madera, tejado plano, tejado de metal y panel y listón

Aluminium cladding. Larch cladding. Level threshold. Large format sliding glass doors. Open plan living.
Ejemplo de fachada de casa roja y gris minimalista de tamaño medio de una planta con revestimientos combinados, tejado plano, tejado de varios materiales y panel y listón
Ejemplo de fachada de casa roja y gris minimalista de tamaño medio de una planta con revestimientos combinados, tejado plano, tejado de varios materiales y panel y listón
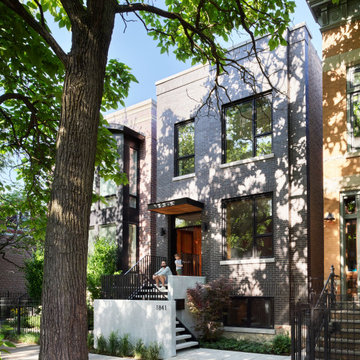
Imagen de fachada de casa negra moderna de tres plantas con revestimiento de ladrillo y tejado plano

View from the top of the hill.
Imagen de fachada de casa blanca y blanca moderna de tamaño medio de dos plantas con revestimiento de aglomerado de cemento y tejado plano
Imagen de fachada de casa blanca y blanca moderna de tamaño medio de dos plantas con revestimiento de aglomerado de cemento y tejado plano
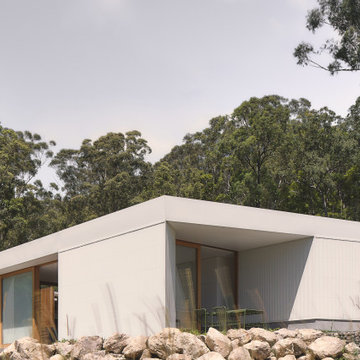
Yandina Sunrise is conceived as a small scale two-bedroom home for a Pilates practitioner in the woods of the Sunshine Coast hinterland.
Photography by James Hung
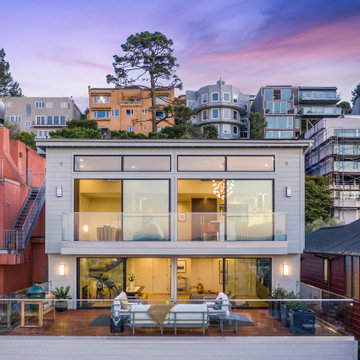
For our client, who had previous experience working with architects, we enlarged, completely gutted and remodeled this Twin Peaks diamond in the rough. The top floor had a rear-sloping ceiling that cut off the amazing view, so our first task was to raise the roof so the great room had a uniformly high ceiling. Clerestory windows bring in light from all directions. In addition, we removed walls, combined rooms, and installed floor-to-ceiling, wall-to-wall sliding doors in sleek black aluminum at each floor to create generous rooms with expansive views. At the basement, we created a full-floor art studio flooded with light and with an en-suite bathroom for the artist-owner. New exterior decks, stairs and glass railings create outdoor living opportunities at three of the four levels. We designed modern open-riser stairs with glass railings to replace the existing cramped interior stairs. The kitchen features a 16 foot long island which also functions as a dining table. We designed a custom wall-to-wall bookcase in the family room as well as three sleek tiled fireplaces with integrated bookcases. The bathrooms are entirely new and feature floating vanities and a modern freestanding tub in the master. Clean detailing and luxurious, contemporary finishes complete the look.
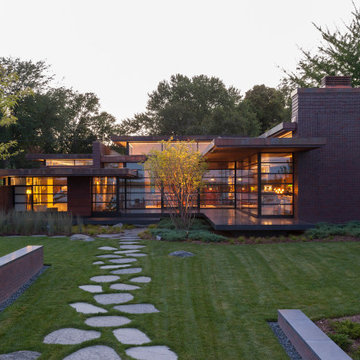
A tea pot, being a vessel, is defined by the space it contains, it is not the tea pot that is important, but the space.
Crispin Sartwell
Located on a lake outside of Milwaukee, the Vessel House is the culmination of an intense 5 year collaboration with our client and multiple local craftsmen focused on the creation of a modern analogue to the Usonian Home.
As with most residential work, this home is a direct reflection of it’s owner, a highly educated art collector with a passion for music, fine furniture, and architecture. His interest in authenticity drove the material selections such as masonry, copper, and white oak, as well as the need for traditional methods of construction.
The initial diagram of the house involved a collection of embedded walls that emerge from the site and create spaces between them, which are covered with a series of floating rooves. The windows provide natural light on three sides of the house as a band of clerestories, transforming to a floor to ceiling ribbon of glass on the lakeside.
The Vessel House functions as a gallery for the owner’s art, motorcycles, Tiffany lamps, and vintage musical instruments – offering spaces to exhibit, store, and listen. These gallery nodes overlap with the typical house program of kitchen, dining, living, and bedroom, creating dynamic zones of transition and rooms that serve dual purposes allowing guests to relax in a museum setting.
Through it’s materiality, connection to nature, and open planning, the Vessel House continues many of the Usonian principles Wright advocated for.
Overview
Oconomowoc, WI
Completion Date
August 2015
Services
Architecture, Interior Design, Landscape Architecture
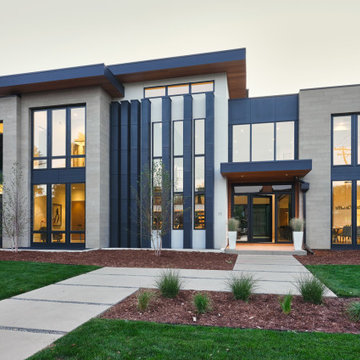
Exterior Stone: Honed Charcoal Limestone and Nero Marble
Interior Stone: Honed Nero Marble
Architect: Don Goerig
Photo: Warren Jordan
Imagen de fachada de casa gris moderna de dos plantas con revestimiento de piedra y tejado plano
Imagen de fachada de casa gris moderna de dos plantas con revestimiento de piedra y tejado plano
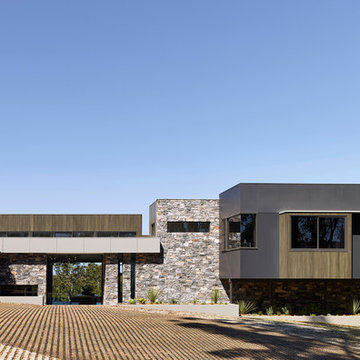
Imagen de fachada de casa multicolor moderna con revestimientos combinados y tejado plano
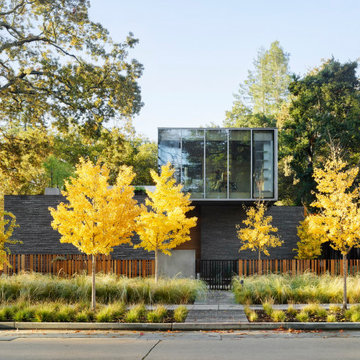
The massing defines solid and void, captures natural light, and connects the indoors with the landscape, seeking to 'experience the outdoors from within.'
(Photography by: Matthew Millman)
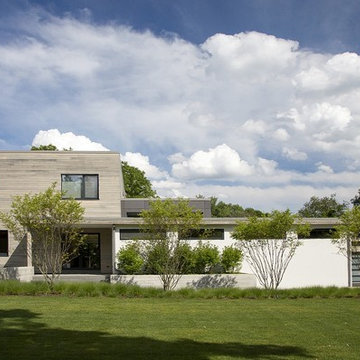
ZeroEnergy Design (ZED) created this modern home for a progressive family in the desirable community of Lexington.
Thoughtful Land Connection. The residence is carefully sited on the infill lot so as to create privacy from the road and neighbors, while cultivating a side yard that captures the southern sun. The terraced grade rises to meet the house, allowing for it to maintain a structured connection with the ground while also sitting above the high water table. The elevated outdoor living space maintains a strong connection with the indoor living space, while the stepped edge ties it back to the true ground plane. Siting and outdoor connections were completed by ZED in collaboration with landscape designer Soren Deniord Design Studio.
Exterior Finishes and Solar. The exterior finish materials include a palette of shiplapped wood siding, through-colored fiber cement panels and stucco. A rooftop parapet hides the solar panels above, while a gutter and site drainage system directs rainwater into an irrigation cistern and dry wells that recharge the groundwater.
Cooking, Dining, Living. Inside, the kitchen, fabricated by Henrybuilt, is located between the indoor and outdoor dining areas. The expansive south-facing sliding door opens to seamlessly connect the spaces, using a retractable awning to provide shade during the summer while still admitting the warming winter sun. The indoor living space continues from the dining areas across to the sunken living area, with a view that returns again to the outside through the corner wall of glass.
Accessible Guest Suite. The design of the first level guest suite provides for both aging in place and guests who regularly visit for extended stays. The patio off the north side of the house affords guests their own private outdoor space, and privacy from the neighbor. Similarly, the second level master suite opens to an outdoor private roof deck.
Light and Access. The wide open interior stair with a glass panel rail leads from the top level down to the well insulated basement. The design of the basement, used as an away/play space, addresses the need for both natural light and easy access. In addition to the open stairwell, light is admitted to the north side of the area with a high performance, Passive House (PHI) certified skylight, covering a six by sixteen foot area. On the south side, a unique roof hatch set flush with the deck opens to reveal a glass door at the base of the stairwell which provides additional light and access from the deck above down to the play space.
Energy. Energy consumption is reduced by the high performance building envelope, high efficiency mechanical systems, and then offset with renewable energy. All windows and doors are made of high performance triple paned glass with thermally broken aluminum frames. The exterior wall assembly employs dense pack cellulose in the stud cavity, a continuous air barrier, and four inches exterior rigid foam insulation. The 10kW rooftop solar electric system provides clean energy production. The final air leakage testing yielded 0.6 ACH 50 - an extremely air tight house, a testament to the well-designed details, progress testing and quality construction. When compared to a new house built to code requirements, this home consumes only 19% of the energy.
Architecture & Energy Consulting: ZeroEnergy Design
Landscape Design: Soren Deniord Design
Paintings: Bernd Haussmann Studio
Photos: Eric Roth Photography
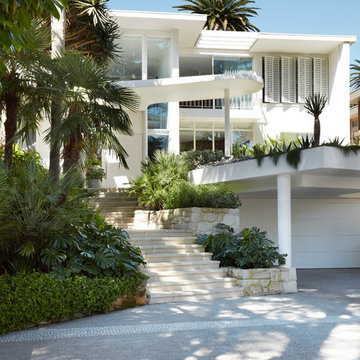
Ejemplo de fachada de casa blanca minimalista de dos plantas con tejado plano
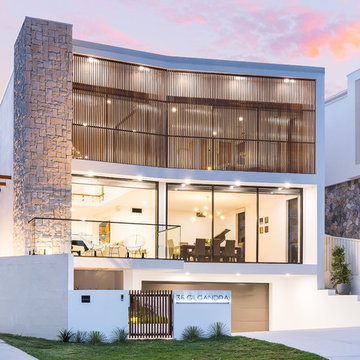
Peter Taylor
Ejemplo de fachada de casa blanca moderna grande de tres plantas con revestimiento de piedra, tejado plano y tejado de metal
Ejemplo de fachada de casa blanca moderna grande de tres plantas con revestimiento de piedra, tejado plano y tejado de metal

Bruce Damonte
Imagen de fachada de casa marrón moderna pequeña de una planta con revestimiento de madera, tejado plano y tejado de varios materiales
Imagen de fachada de casa marrón moderna pequeña de una planta con revestimiento de madera, tejado plano y tejado de varios materiales
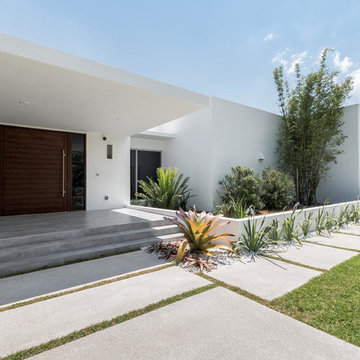
Modelo de fachada de casa blanca minimalista grande de una planta con revestimiento de hormigón y tejado plano
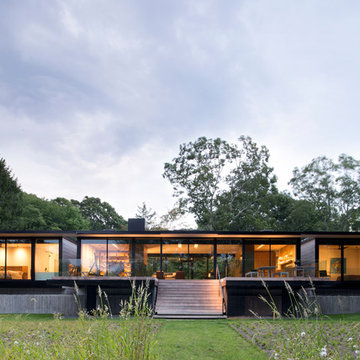
© Bates Masi + Architects
Foto de fachada de casa moderna de tamaño medio de una planta con tejado plano y revestimiento de vidrio
Foto de fachada de casa moderna de tamaño medio de una planta con tejado plano y revestimiento de vidrio
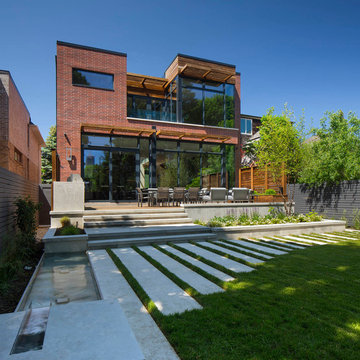
Tom Arban
Modelo de fachada de casa roja minimalista grande de dos plantas con revestimiento de ladrillo y tejado plano
Modelo de fachada de casa roja minimalista grande de dos plantas con revestimiento de ladrillo y tejado plano
16.230 ideas para fachadas modernas con tejado plano
9