2.721 ideas para fachadas modernas con revestimiento de piedra
Filtrar por
Presupuesto
Ordenar por:Popular hoy
141 - 160 de 2721 fotos
Artículo 1 de 3
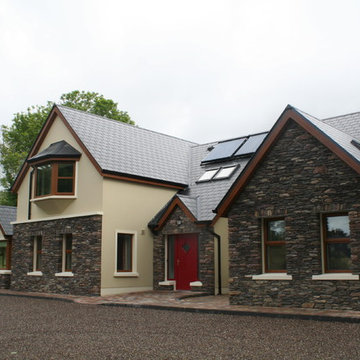
Ejemplo de fachada beige minimalista grande de dos plantas con revestimiento de piedra y tejado a dos aguas
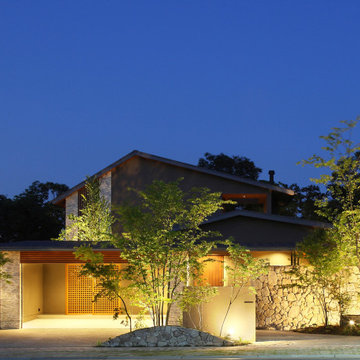
『森と暮らす家』 夕景
アプローチ庭-中庭-森へと・・・
徐々に深い緑に包まれる
四季折々の自然とともに過ごすことのできる場所
風のそよぎ、木漏れ日・・・
虫の音、野鳥のさえずり
陽の光、月明りに照らされる樹々の揺らめき・・・
ここで過ごす日々の時間が、ゆったりと流れ
豊かな時を愉しめる場所となるように創造しました。
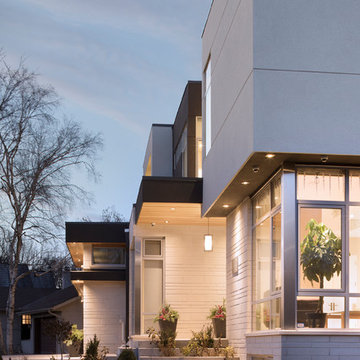
facade
Ejemplo de fachada de casa blanca minimalista grande de dos plantas con revestimiento de piedra y tejado plano
Ejemplo de fachada de casa blanca minimalista grande de dos plantas con revestimiento de piedra y tejado plano
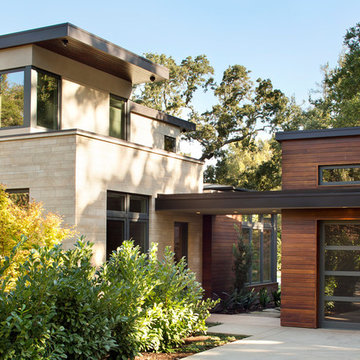
Bernard Andre'
Foto de fachada beige moderna grande de dos plantas con revestimiento de piedra y tejado plano
Foto de fachada beige moderna grande de dos plantas con revestimiento de piedra y tejado plano
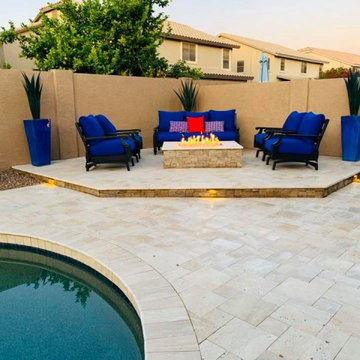
Here is another view of the installation, this time taken from the direction of the pool. This photo showcases what a welcoming area this patio and firepit area is. Positioned in the corner of the yard, it never looks obtrusive. It seems to beckon swimmers to come and sit and dry themselves.
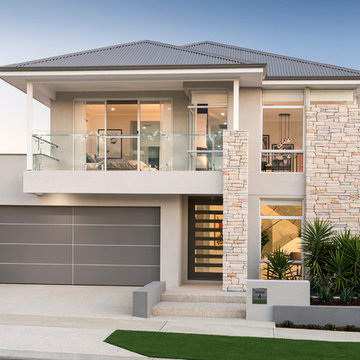
D-Max
Imagen de fachada de casa beige moderna grande de dos plantas con revestimiento de piedra, tejado a cuatro aguas y tejado de metal
Imagen de fachada de casa beige moderna grande de dos plantas con revestimiento de piedra, tejado a cuatro aguas y tejado de metal
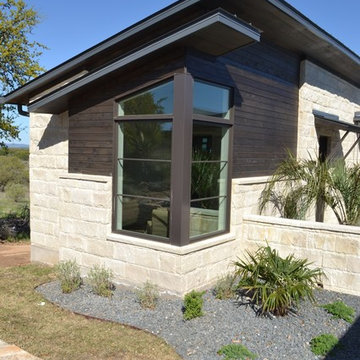
Walk up to the beautiful private courtyard entrance and the magnificent vista greets you - right at your front door. Your sight line runs through this open-design, modern home to the natural world unfurled before you; lush golf course below, the lake beyond.
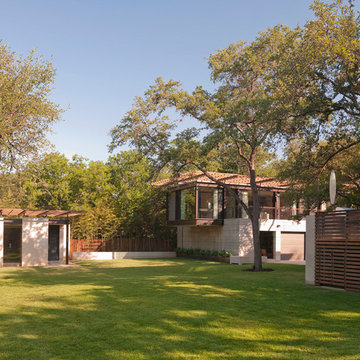
Paul Bardagjy Photography
Diseño de fachada marrón minimalista grande de dos plantas con revestimiento de piedra y tejado plano
Diseño de fachada marrón minimalista grande de dos plantas con revestimiento de piedra y tejado plano
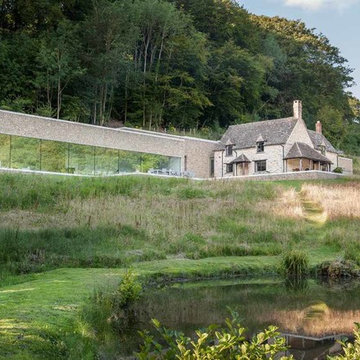
Hufton & Crow
Diseño de fachada beige moderna de una planta con revestimiento de piedra
Diseño de fachada beige moderna de una planta con revestimiento de piedra
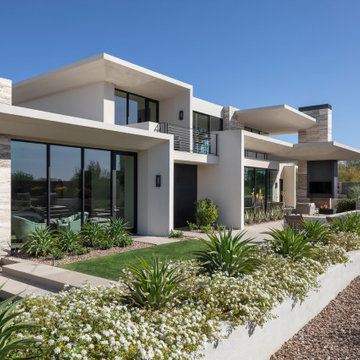
Overhangs on two levels appear to defy gravity by hovering over the property's floor. The project won a Gold Nugget Award in 2021 for Best Custom Home 4,000-6,000 Feet.
Project Details // Razor's Edge
Paradise Valley, Arizona
Architecture: Drewett Works
Builder: Bedbrock Developers
Interior design: Holly Wright Design
Landscape: Bedbrock Developers
Photography: Jeff Zaruba
Travertine walls: Cactus Stone
https://www.drewettworks.com/razors-edge/
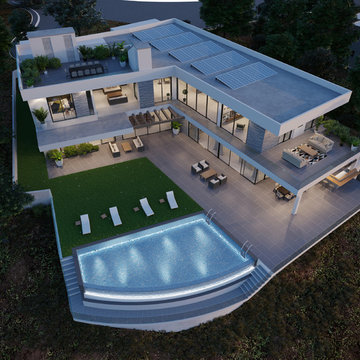
Ejemplo de fachada de casa gris y gris minimalista de tamaño medio de dos plantas con revestimiento de piedra y tejado plano

Photography by Lucas Henning.
Imagen de fachada de casa gris minimalista pequeña de una planta con revestimiento de piedra, tejado de un solo tendido y tejado de metal
Imagen de fachada de casa gris minimalista pequeña de una planta con revestimiento de piedra, tejado de un solo tendido y tejado de metal
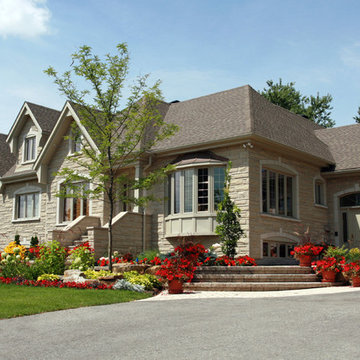
Foto de fachada de casa gris moderna grande de dos plantas con revestimiento de piedra, tejado a cuatro aguas y tejado de teja de madera
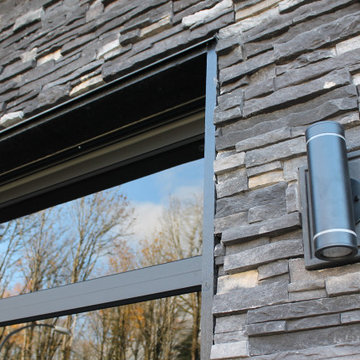
Ejemplo de fachada de casa blanca moderna de dos plantas con revestimiento de piedra

With minimalist simplicity and timeless style, this is the perfect Rocky Mountain escape!
This Mountain Modern home was designed around incorporating contemporary angles, mixing natural and industrial-inspired exterior selections and the placement of uniquely shaped windows. Warm cedar elements, grey horizontal cladding, smooth white stucco, and textured stone all work together to create a cozy and inviting colour palette that blends into its mountain surroundings.
The spectacular standing seam metal roof features beautiful cedar soffits to bring attention to the interesting angles.
This custom home is spread over a single level where almost every room has a spectacular view of the foothills of the Rocky Mountains.

Kelly Ann Photos
Diseño de fachada de casa gris moderna grande de dos plantas con revestimiento de piedra, tejado a cuatro aguas y tejado de teja de madera
Diseño de fachada de casa gris moderna grande de dos plantas con revestimiento de piedra, tejado a cuatro aguas y tejado de teja de madera
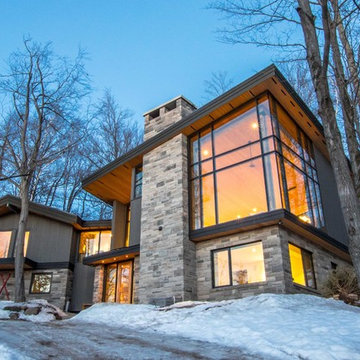
The owner of this Devil’s Glen Ski Resort chalet was determined to honour the original structure built by his father.
At the same time, a growing family created the need for an amplified space. The design for the enlarged chalet attempts to incorporate proportions and angles from the original craftsman styled structure while simultaneously taking cues from the challenging mountain site.
Stonework and timber beams create a framework for expansive glazing that affords sweeping views to the mountain, snow and sky. As a result, a new generation of skiers is engaged with the mountain and it’s community in the same way the owner’s father provided him.
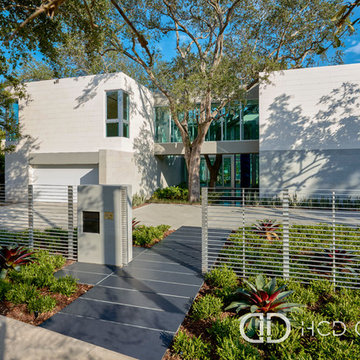
This is the front of the house with an aluminum fence and black absolute granite steps.
Antonio Chagin
Ejemplo de fachada gris minimalista grande de dos plantas con revestimiento de piedra y tejado plano
Ejemplo de fachada gris minimalista grande de dos plantas con revestimiento de piedra y tejado plano
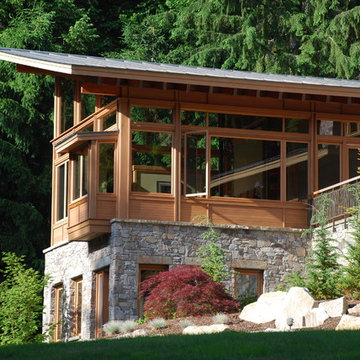
The Redmond Residence is located on a wooded hillside property about 20 miles east of Seattle. The 3.5-acre site has a quiet beauty, with large stands of fir and cedar. The house is a delicate structure of wood, steel, and glass perched on a stone plinth of Montana ledgestone. The stone plinth varies in height from 2-ft. on the uphill side to 15-ft. on the downhill side. The major elements of the house are a living pavilion and a long bedroom wing, separated by a glass entry space. The living pavilion is a dramatic space framed in steel with a “wood quilt” roof structure. A series of large north-facing clerestory windows create a soaring, 20-ft. high space, filled with natural light.
The interior of the house is highly crafted with many custom-designed fabrications, including complex, laser-cut steel railings, hand-blown glass lighting, bronze sink stand, miniature cherry shingle walls, textured mahogany/glass front door, and a number of custom-designed furniture pieces such as the cherry bed in the master bedroom. The dining area features an 8-ft. long custom bentwood mahogany table with a blackened steel base.
The house has many sustainable design features, such as the use of extensive clerestory windows to achieve natural lighting and cross ventilation, low VOC paints, linoleum flooring, 2x8 framing to achieve 42% higher insulation than conventional walls, cellulose insulation in lieu of fiberglass batts, radiant heating throughout the house, and natural stone exterior cladding.
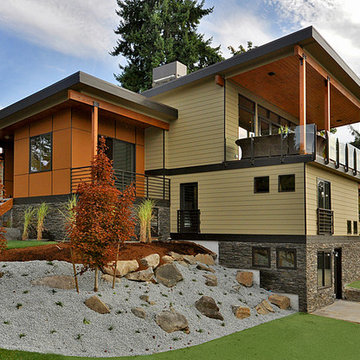
Jason Mercio
Imagen de fachada beige moderna grande de tres plantas con revestimiento de piedra
Imagen de fachada beige moderna grande de tres plantas con revestimiento de piedra
2.721 ideas para fachadas modernas con revestimiento de piedra
8