2.721 ideas para fachadas modernas con revestimiento de piedra
Filtrar por
Presupuesto
Ordenar por:Popular hoy
121 - 140 de 2721 fotos
Artículo 1 de 3
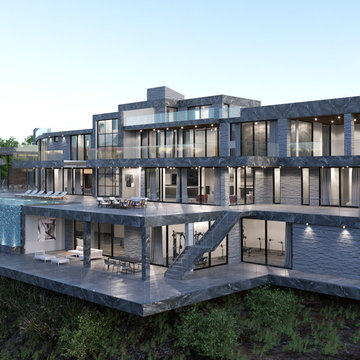
Imagen de fachada de casa gris y negra minimalista extra grande con revestimiento de piedra, tejado plano y tejado de metal
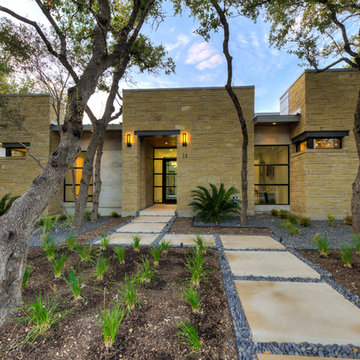
Ejemplo de fachada de casa beige moderna de tamaño medio de una planta con revestimiento de piedra y tejado plano
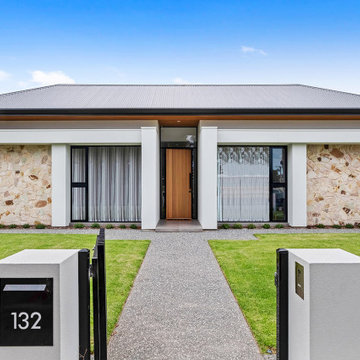
This block for this architectural design project is set within an historic conservation zone. The existing house on the site was listed as a contributory item—it was dilapidated and needed to be demolished. Our role was to seek permission to replace the house with a new family home. We consulted with the local council’s heritage department and achieved our goal. This classic contemporary home had similar scale and proportions of the previous home, maintaining consistency with the streetscape. It was designed with an internal courtyard facing north and a pool in the middle of the house.

Mountain Modern Exterior faced with Natural Stone and Wood Materials.
Foto de fachada de casa marrón y negra minimalista grande de una planta con revestimiento de piedra, tejado a dos aguas, tejado de varios materiales y panel y listón
Foto de fachada de casa marrón y negra minimalista grande de una planta con revestimiento de piedra, tejado a dos aguas, tejado de varios materiales y panel y listón
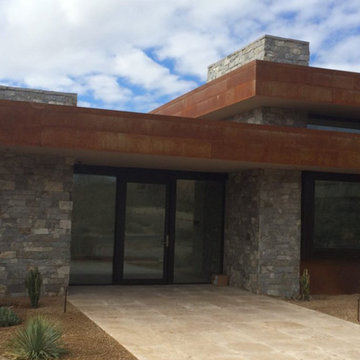
Imagen de fachada gris minimalista grande de una planta con revestimiento de piedra y tejado plano
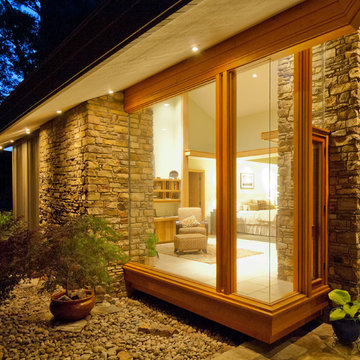
Walter Jennings
Imagen de fachada de casa moderna grande con revestimiento de piedra
Imagen de fachada de casa moderna grande con revestimiento de piedra
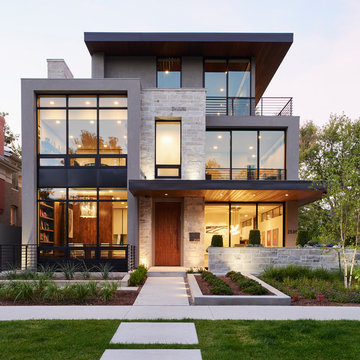
Denver Modern with natural stone accents.
Imagen de fachada de casa gris moderna de tamaño medio de tres plantas con revestimiento de piedra y tejado plano
Imagen de fachada de casa gris moderna de tamaño medio de tres plantas con revestimiento de piedra y tejado plano
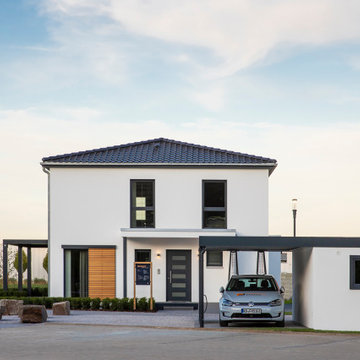
Stadtvillenarchitektur weiter gedacht
Mit dem neuen MEDLEY 3.0 hat FingerHaus am Unternehmensstandort Frankenberg eine imposante Stadtvilla im KfW-Effizienzhaus-Standard 40 eröffnet. Das neue Musterhaus ist ein waschechtes Smart Home mit fabelhaften Komfortmerkmalen sowie Multiroom-Audio und innovativer Lichtsteuerung. Das MEDLEY 3.0 bietet auf rund 161 Quadratmetern Wohnfläche reichlich Platz für eine Familie und beeindruckt mit einer frischen und geradlinigen Architektur.
Das MEDLEY 3.0 präsentiert sich als elegante Stadtvilla. Die schneeweiß verputzte Fassade setzt sich wunderbar ab von den anthrazitfarbenen, bodentiefen Holz-Aluminium-Fenstern, der Haustür sowie dem ebenfalls dunkel gedeckten Walmdach. Ein echter Hingucker ist der Flachdacherker, der den Raum im Wohnzimmer spürbar vergrößert. Das MEDLEY 3.0 krönt ein Walmdach mit einer flachen Neigung von nur 16°. So entsteht ein zweites, großzügiges Vollgeschoss.

Diseño de fachada de casa beige moderna extra grande de dos plantas con revestimiento de piedra y tejado de metal
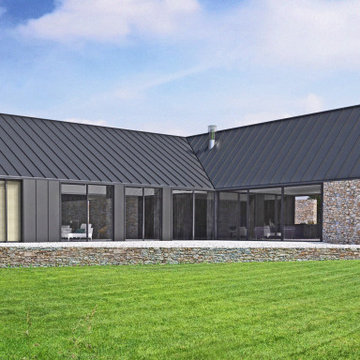
Foto de fachada de casa minimalista de una planta con revestimiento de piedra, tejado a cuatro aguas y tejado de metal
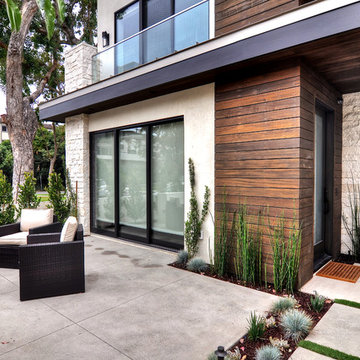
Ejemplo de fachada de casa pareada beige moderna de tamaño medio de dos plantas con revestimiento de piedra, tejado de un solo tendido y tejado de metal

Lisza Coffey Photography
Ejemplo de fachada de casa gris minimalista de tamaño medio de una planta con revestimiento de piedra, tejado plano y tejado de teja de madera
Ejemplo de fachada de casa gris minimalista de tamaño medio de una planta con revestimiento de piedra, tejado plano y tejado de teja de madera
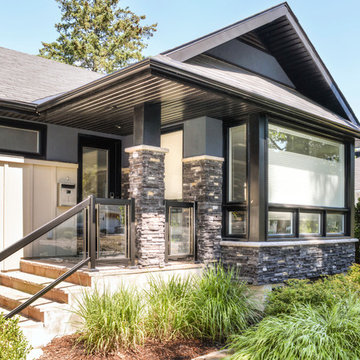
Hierarchy Development & Design
Imagen de fachada negra minimalista de una planta con revestimiento de piedra y tejado a dos aguas
Imagen de fachada negra minimalista de una planta con revestimiento de piedra y tejado a dos aguas
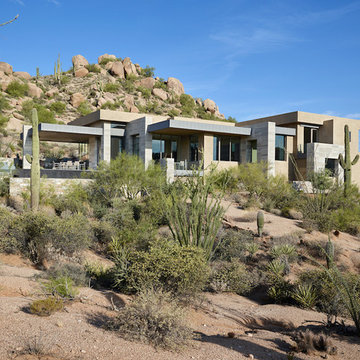
The primary goal for this project was to craft a modernist derivation of pueblo architecture. Set into a heavily laden boulder hillside, the design also reflects the nature of the stacked boulder formations. The site, located near local landmark Pinnacle Peak, offered breathtaking views which were largely upward, making proximity an issue. Maintaining southwest fenestration protection and maximizing views created the primary design constraint. The views are maximized with careful orientation, exacting overhangs, and wing wall locations. The overhangs intertwine and undulate with alternating materials stacking to reinforce the boulder strewn backdrop. The elegant material palette and siting allow for great harmony with the native desert.
The Elegant Modern at Estancia was the collaboration of many of the Valley's finest luxury home specialists. Interiors guru David Michael Miller contributed elegance and refinement in every detail. Landscape architect Russ Greey of Greey | Pickett contributed a landscape design that not only complimented the architecture, but nestled into the surrounding desert as if always a part of it. And contractor Manship Builders -- Jim Manship and project manager Mark Laidlaw -- brought precision and skill to the construction of what architect C.P. Drewett described as "a watch."
Project Details | Elegant Modern at Estancia
Architecture: CP Drewett, AIA, NCARB
Builder: Manship Builders, Carefree, AZ
Interiors: David Michael Miller, Scottsdale, AZ
Landscape: Greey | Pickett, Scottsdale, AZ
Photography: Dino Tonn, Scottsdale, AZ
Publications:
"On the Edge: The Rugged Desert Landscape Forms the Ideal Backdrop for an Estancia Home Distinguished by its Modernist Lines" Luxe Interiors + Design, Nov/Dec 2015.
Awards:
2015 PCBC Grand Award: Best Custom Home over 8,000 sq. ft.
2015 PCBC Award of Merit: Best Custom Home over 8,000 sq. ft.
The Nationals 2016 Silver Award: Best Architectural Design of a One of a Kind Home - Custom or Spec
2015 Excellence in Masonry Architectural Award - Merit Award
Photography: Werner Segarra
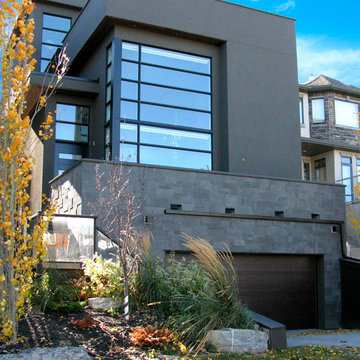
Project done in Marda Loop with Sarina Homes.
Ejemplo de fachada negra minimalista con revestimiento de piedra y tejado plano
Ejemplo de fachada negra minimalista con revestimiento de piedra y tejado plano
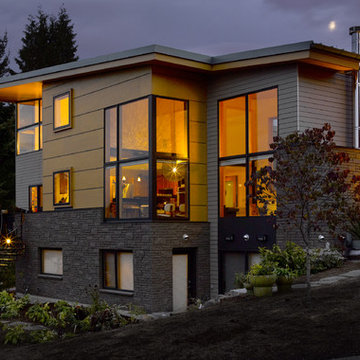
A view of remodeled home from below shows the added floor with generous interior spaces and large windows taking advantage of the Puget sound views. The existing lower floor stone veneer and window openings were retained.
photo: Alex Hayden
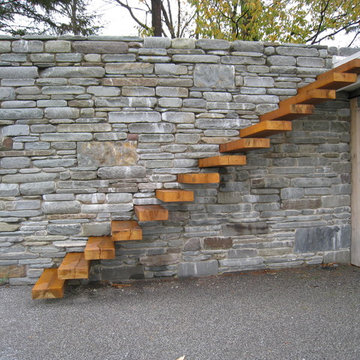
Pygmy goats and chickens dwell in a small structure adjacent to the service court. Steps leading to the goat’s favorite lookout spot cantilever from a wall of local stone.
Photo: Ben Rahn
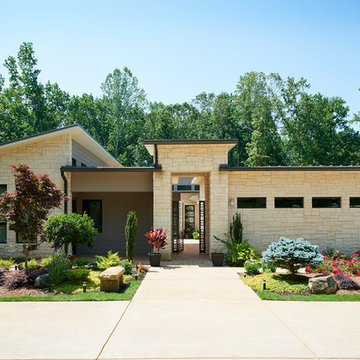
Yes! Modern in Suwanee! Our client cleared a deep, private lot, and with an Arizona architect visioned their new-build, open-plan home. @New Mood Design was contracted in 2015 + 2016 to pull together the fixed interior design elements. We worked with finishes already chosen by the couple - Texas Limestone cladding, kitchen design/finishes + floor tile, and we harmonized these with exterior/interior paint + stain color plans and remaining fixed finishes/fixtures throughout the home: carpeting, bathroom tiles, lighting, window treatments, furnishings + artworks. A joy of a project!
Photography ©: Marc Mauldin Photography Inc., Atlanta
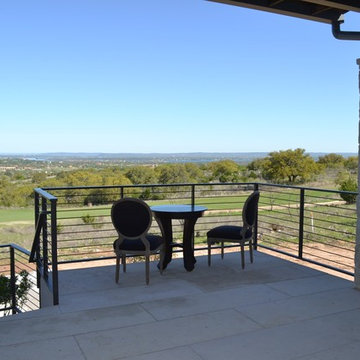
Walk up to the beautiful private courtyard entrance and the magnificent vista greets you - right at your front door. Your sight line runs through this open-design, modern home to the natural world unfurled before you; lush golf course below, the lake beyond.
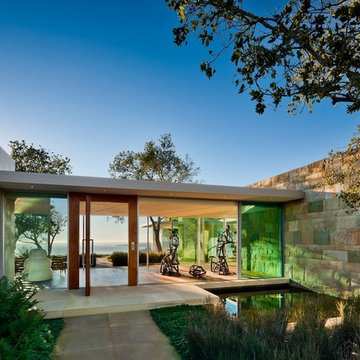
Ciro Coelho Photography
Foto de fachada moderna con revestimiento de piedra
Foto de fachada moderna con revestimiento de piedra
2.721 ideas para fachadas modernas con revestimiento de piedra
7