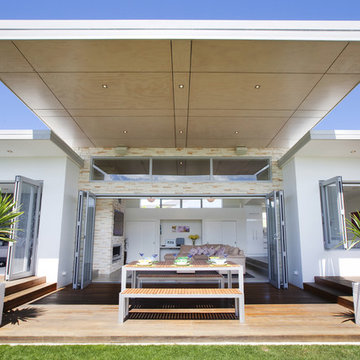2.720 ideas para fachadas modernas con revestimiento de piedra
Filtrar por
Presupuesto
Ordenar por:Popular hoy
81 - 100 de 2720 fotos
Artículo 1 de 3

A visual artist and his fiancée’s house and studio were designed with various themes in mind, such as the physical context, client needs, security, and a limited budget.
Six options were analyzed during the schematic design stage to control the wind from the northeast, sunlight, light quality, cost, energy, and specific operating expenses. By using design performance tools and technologies such as Fluid Dynamics, Energy Consumption Analysis, Material Life Cycle Assessment, and Climate Analysis, sustainable strategies were identified. The building is self-sufficient and will provide the site with an aquifer recharge that does not currently exist.
The main masses are distributed around a courtyard, creating a moderately open construction towards the interior and closed to the outside. The courtyard contains a Huizache tree, surrounded by a water mirror that refreshes and forms a central part of the courtyard.
The house comprises three main volumes, each oriented at different angles to highlight different views for each area. The patio is the primary circulation stratagem, providing a refuge from the wind, a connection to the sky, and a night sky observatory. We aim to establish a deep relationship with the site by including the open space of the patio.
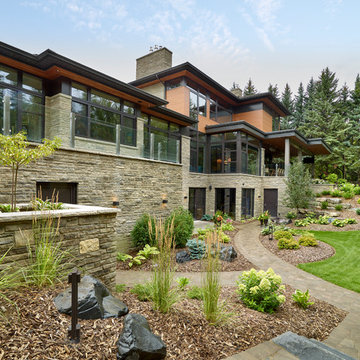
Imagen de fachada de casa minimalista grande de dos plantas con revestimiento de piedra
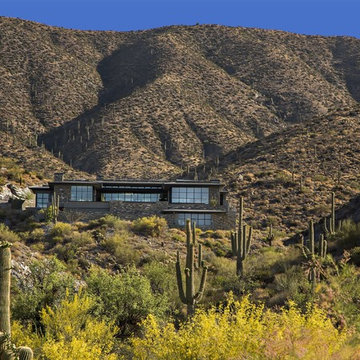
Nestled in its own private and gated 10 acre hidden canyon this spectacular home offers serenity and tranquility with million dollar views of the valley beyond. Walls of glass bring the beautiful desert surroundings into every room of this 7500 SF luxurious retreat. Thompson photographic
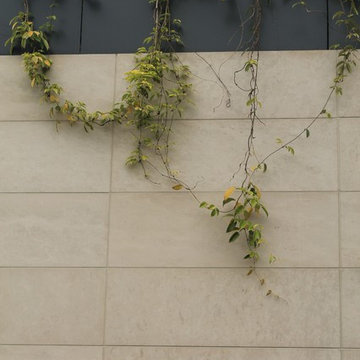
The beige limestone walls were full of mould/mildew and rust deposits. We used a strong but eco-friendly cleaning solution to remove the mould and rust deposits.
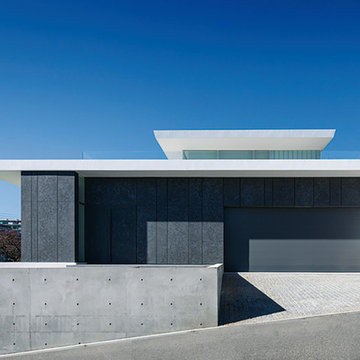
photo : 平井広行
Ejemplo de fachada de casa negra moderna grande de dos plantas con revestimiento de piedra y tejado plano
Ejemplo de fachada de casa negra moderna grande de dos plantas con revestimiento de piedra y tejado plano

Imagen de fachada gris moderna grande de una planta con revestimiento de piedra y tejado plano
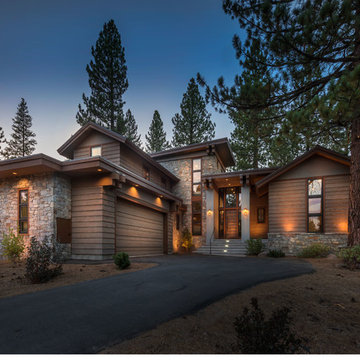
Vance Fox
Imagen de fachada marrón minimalista grande de dos plantas con revestimiento de piedra y tejado plano
Imagen de fachada marrón minimalista grande de dos plantas con revestimiento de piedra y tejado plano
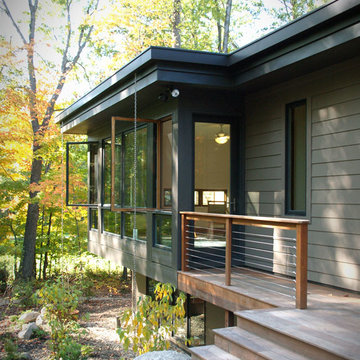
Diseño de fachada de casa beige minimalista grande de una planta con revestimiento de piedra y tejado plano
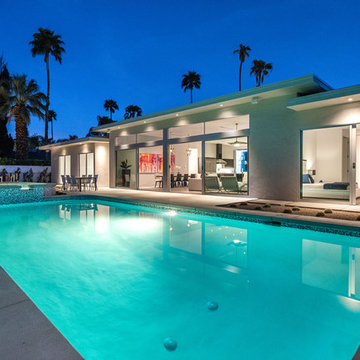
Ketchum Photography
Ejemplo de fachada gris moderna de una planta con revestimiento de piedra y tejado plano
Ejemplo de fachada gris moderna de una planta con revestimiento de piedra y tejado plano
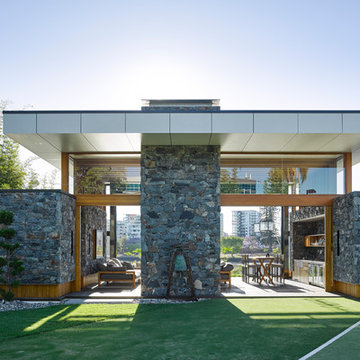
Christopher Frederick Jones
Foto de fachada gris minimalista de tamaño medio de una planta con revestimiento de piedra y tejado plano
Foto de fachada gris minimalista de tamaño medio de una planta con revestimiento de piedra y tejado plano
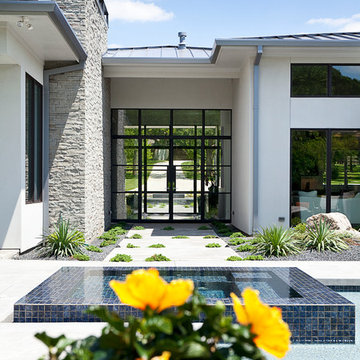
View from the Spa through the Main Entry [Photo by Ralph Lauer] [Landscaping and Pool Design by Lin Michaels]
Diseño de fachada de casa blanca minimalista de tamaño medio de una planta con revestimiento de piedra, tejado a cuatro aguas y tejado de metal
Diseño de fachada de casa blanca minimalista de tamaño medio de una planta con revestimiento de piedra, tejado a cuatro aguas y tejado de metal
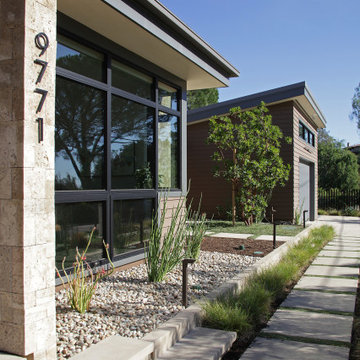
Foto de fachada de casa beige y gris minimalista grande de una planta con revestimiento de piedra, tejado de un solo tendido y tejado de metal
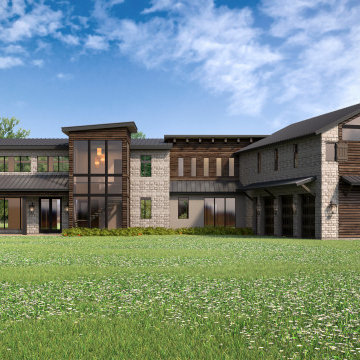
Diseño de fachada de casa minimalista extra grande de dos plantas con revestimiento de piedra, tejado de un solo tendido y tejado de metal
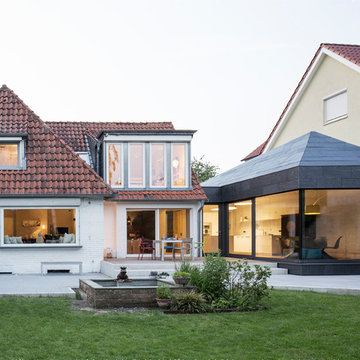
Diseño de fachada gris minimalista pequeña de una planta con revestimiento de piedra y tejado a dos aguas
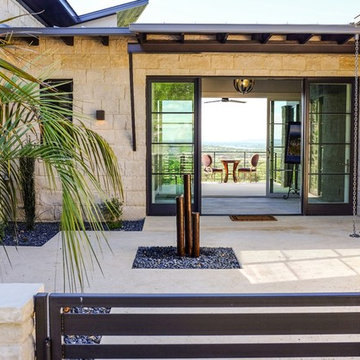
Walk up to the beautiful private courtyard entrance and the magnificent vista greets you - right at your front door. Your sight line runs through this open-design, modern home to the natural world unfurled before you; lush golf course below, the lake beyond.
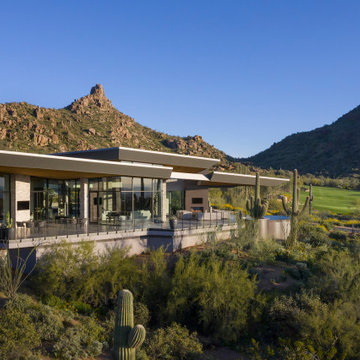
A full expanse of patios integrates with indoor living spaces via pocketing sliding doors. Views remain unobstructed from every corner of the house yet the siting of the house provides the owners with privacy. A negative edge pool seemingly floats beneath the home's wing.
Estancia Club
Builder: Peak Ventures
Interior Design: Ownby Design
Landscape: High Desert Designs
Photography: Jeff Zaruba
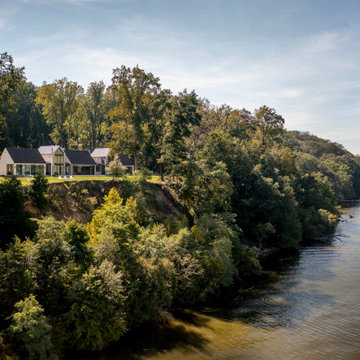
The stunning home utilizes glass, stone, a standing seam metal roof, and vertical nickel gap siding to create a clean and warm exterior.
Foto de fachada de casa gris y marrón moderna extra grande de dos plantas con revestimiento de piedra y tejado de metal
Foto de fachada de casa gris y marrón moderna extra grande de dos plantas con revestimiento de piedra y tejado de metal
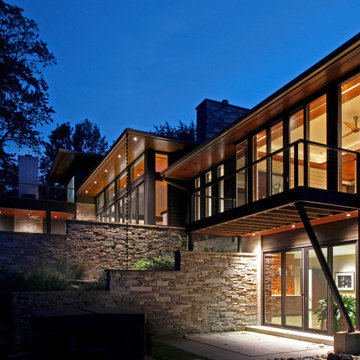
Diseño de fachada de casa gris y gris moderna grande de tres plantas con revestimiento de piedra, tejado a cuatro aguas y tablilla
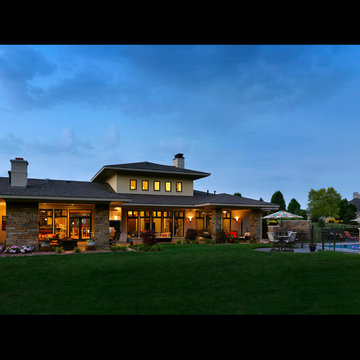
Foto de fachada marrón moderna grande de una planta con revestimiento de piedra y tejado a cuatro aguas
2.720 ideas para fachadas modernas con revestimiento de piedra
5
