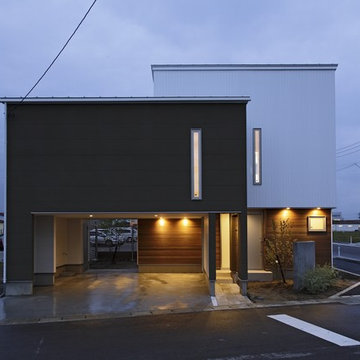1.081 ideas para fachadas modernas a niveles
Filtrar por
Presupuesto
Ordenar por:Popular hoy
41 - 60 de 1081 fotos
Artículo 1 de 3
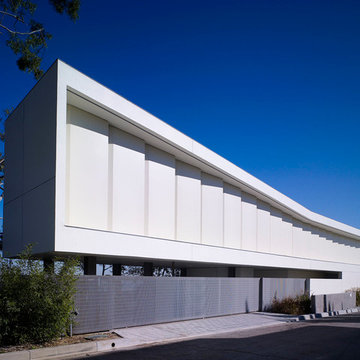
Modelo de fachada blanca moderna extra grande a niveles con revestimiento de hormigón y tejado plano
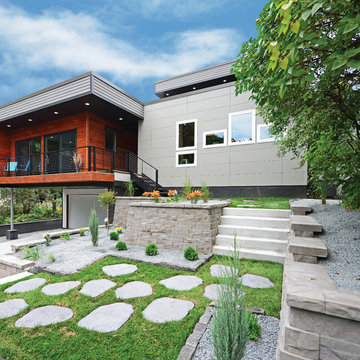
Imagen de fachada de casa gris minimalista grande a niveles con revestimientos combinados, tejado plano y tejado de metal
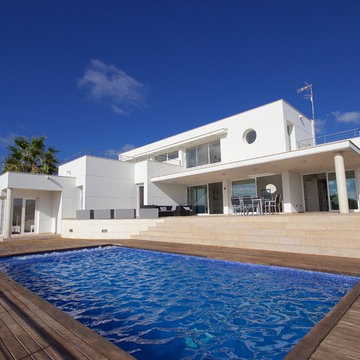
J.M.Torres
Imagen de fachada blanca minimalista de tamaño medio a niveles con tejado plano y revestimiento de estuco
Imagen de fachada blanca minimalista de tamaño medio a niveles con tejado plano y revestimiento de estuco
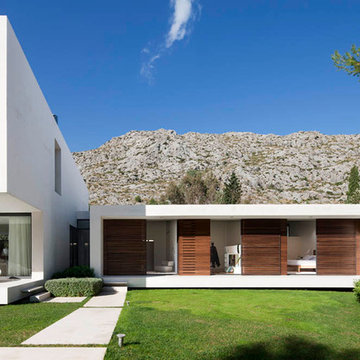
Ejemplo de fachada blanca minimalista grande a niveles con revestimiento de estuco y tejado plano
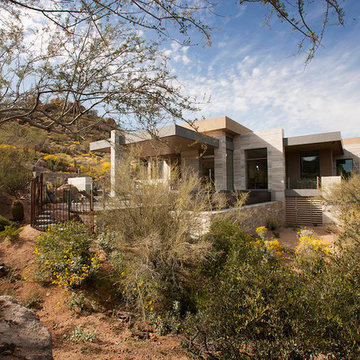
The primary goal for this project was to craft a modernist derivation of pueblo architecture. Set into a heavily laden boulder hillside, the design also reflects the nature of the stacked boulder formations. The site, located near local landmark Pinnacle Peak, offered breathtaking views which were largely upward, making proximity an issue. Maintaining southwest fenestration protection and maximizing views created the primary design constraint. The views are maximized with careful orientation, exacting overhangs, and wing wall locations. The overhangs intertwine and undulate with alternating materials stacking to reinforce the boulder strewn backdrop. The elegant material palette and siting allow for great harmony with the native desert.
The Elegant Modern at Estancia was the collaboration of many of the Valley's finest luxury home specialists. Interiors guru David Michael Miller contributed elegance and refinement in every detail. Landscape architect Russ Greey of Greey | Pickett contributed a landscape design that not only complimented the architecture, but nestled into the surrounding desert as if always a part of it. And contractor Manship Builders -- Jim Manship and project manager Mark Laidlaw -- brought precision and skill to the construction of what architect C.P. Drewett described as "a watch."
Project Details | Elegant Modern at Estancia
Architecture: CP Drewett, AIA, NCARB
Builder: Manship Builders, Carefree, AZ
Interiors: David Michael Miller, Scottsdale, AZ
Landscape: Greey | Pickett, Scottsdale, AZ
Photography: Dino Tonn, Scottsdale, AZ
Publications:
"On the Edge: The Rugged Desert Landscape Forms the Ideal Backdrop for an Estancia Home Distinguished by its Modernist Lines" Luxe Interiors + Design, Nov/Dec 2015.
Awards:
2015 PCBC Grand Award: Best Custom Home over 8,000 sq. ft.
2015 PCBC Award of Merit: Best Custom Home over 8,000 sq. ft.
The Nationals 2016 Silver Award: Best Architectural Design of a One of a Kind Home - Custom or Spec
2015 Excellence in Masonry Architectural Award - Merit Award
Photography: Dino Tonn
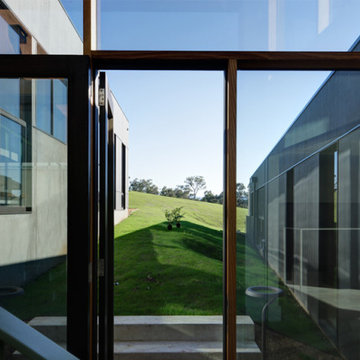
The inner courtyards act as a cooling and shading mechanism in summer as well as bringing the landscape and surrounding paddocks into the heart of the home.
Materials have been locally sourced in order to compliment the rural glow of the paddocks, red clay soil and cattle of the abutting landscape.
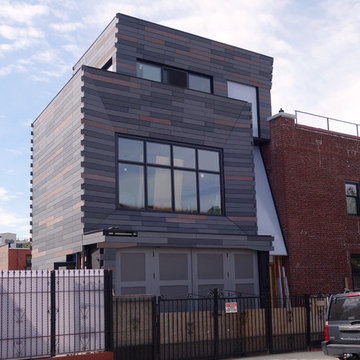
Diseño de fachada de casa negra moderna grande a niveles con revestimientos combinados y tejado plano
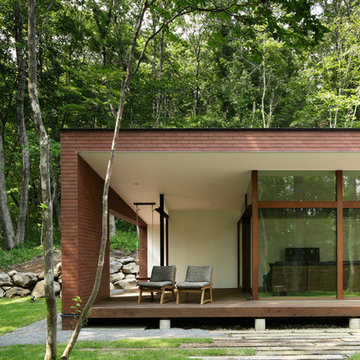
インナーテラス:
best of houzz 2017「エクステリア部門」受賞
best of houzz 2016「エクステリア部門」受賞
Diseño de fachada de casa marrón minimalista de tamaño medio a niveles con revestimiento de ladrillo, tejado a dos aguas y tejado de metal
Diseño de fachada de casa marrón minimalista de tamaño medio a niveles con revestimiento de ladrillo, tejado a dos aguas y tejado de metal
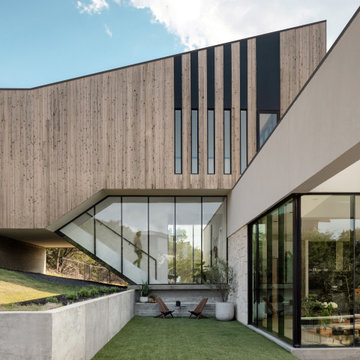
Modelo de fachada de casa minimalista grande a niveles con revestimiento de madera, tejado plano y tejado de varios materiales
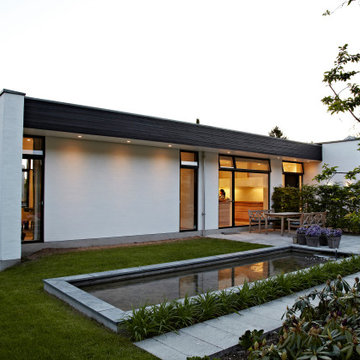
Arkitekt tegnet villa i Nordsjælland
Foto de fachada de casa blanca y negra minimalista a niveles con ladrillo pintado y tejado plano
Foto de fachada de casa blanca y negra minimalista a niveles con ladrillo pintado y tejado plano
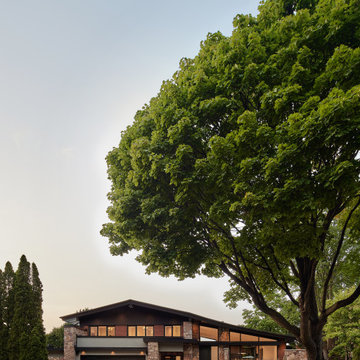
Foto de fachada de casa marrón moderna extra grande a niveles con revestimientos combinados y tejado de teja de madera
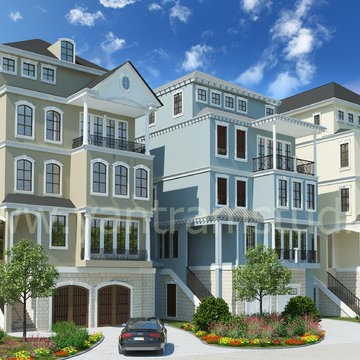
We build CGI Animated Architectural Exterior design for Commercial and Residential Buildings.
Find More : http://www.yantramstudio.com/3d-architectural-exterior-rendering-cgi-animation.html
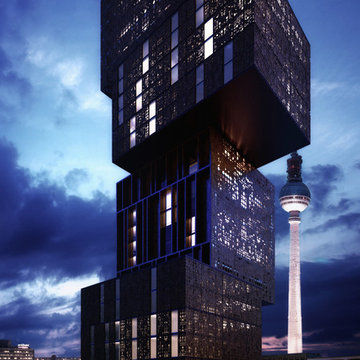
Ferminnan + Spagnoletta architects propose kaleidoscope skyscraper hotel in Berlin. The proposal, designed by Ferminnan + Spagnoletta architects, aims to become an emblematic hotel in Berlin, located between alexanderplatz and berlin hackescher markt. The project, conceived as overlapping volumes, provides a convinced geometry that politely connects with its surroundings.
The metal-patterned façades allow the building’s skin to breathe, to serve as a filter for incoming and outgoing light, and to show its impressive volumetric shape at the same time.
Two hundred and sixty apartments and rooms are distributed within the building, with a variety of typologies, adapted for the client’s different needs. stylish interiors provide warm atmospheres bathed in light. The bedroom’s design took into consideration three important points: originality, luxury, and freedom. These keywords were taken into consideration to create a strong identity blended with an ideal ambiance that result in a relaxing stay.
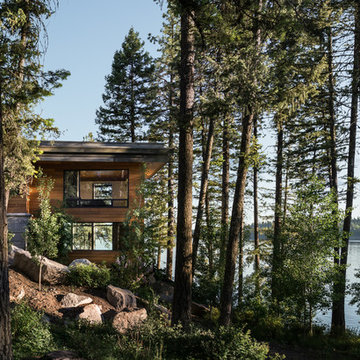
Gabe Border Photography http://www.gabeborder.com/ala/
Imagen de fachada de casa moderna a niveles con revestimiento de madera y tejado plano
Imagen de fachada de casa moderna a niveles con revestimiento de madera y tejado plano
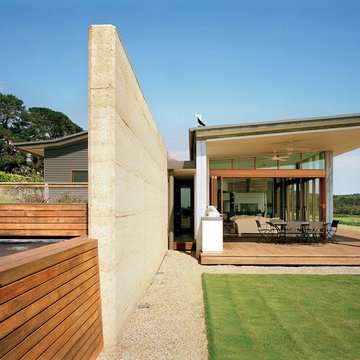
The cricket pitch and swimming pool. Photo by Emma Cross
Foto de fachada minimalista grande a niveles con revestimientos combinados y tejado de un solo tendido
Foto de fachada minimalista grande a niveles con revestimientos combinados y tejado de un solo tendido

chadbourne + doss architects reimagines a mid century modern house. Nestled into a hillside this home provides a quiet and protected modern sanctuary for its family.
Photo by Benjamin Benschneider
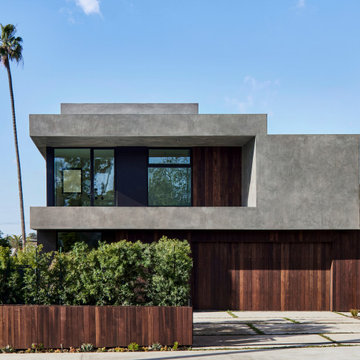
Front facade from sidewalk. Simple rectangular forms and controlled wood and stucco material palette disguises a
very long (140 ft.) house that gently steps with the descending slope of the back and side yards. Photo by Dan Arnold
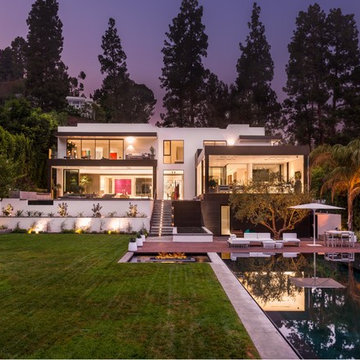
Photography by Matthew Momberger
Modelo de fachada blanca moderna extra grande a niveles con revestimiento de estuco y tejado plano
Modelo de fachada blanca moderna extra grande a niveles con revestimiento de estuco y tejado plano
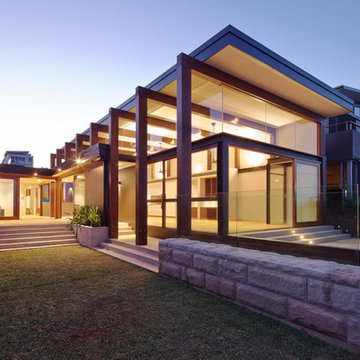
Diseño de fachada negra moderna grande a niveles con revestimiento de madera y tejado plano
1.081 ideas para fachadas modernas a niveles
3
