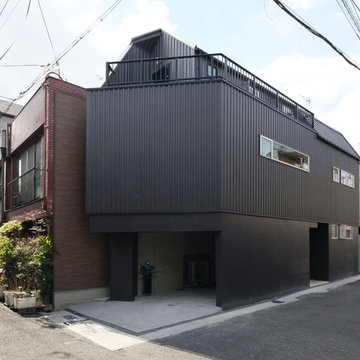1.081 ideas para fachadas modernas a niveles
Filtrar por
Presupuesto
Ordenar por:Popular hoy
61 - 80 de 1081 fotos
Artículo 1 de 3
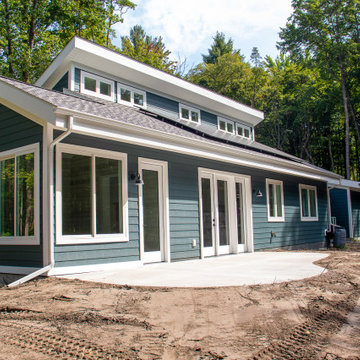
Ejemplo de fachada de casa azul y negra moderna de tamaño medio a niveles con revestimiento de vinilo, tejado de un solo tendido, tejado de teja de madera y tablilla

Frank Oudeman
Modelo de fachada de casa moderna extra grande a niveles con revestimiento de vidrio, tejado plano y tejado de teja de barro
Modelo de fachada de casa moderna extra grande a niveles con revestimiento de vidrio, tejado plano y tejado de teja de barro
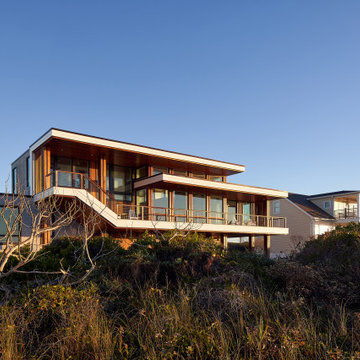
Ejemplo de fachada de casa marrón minimalista grande a niveles con revestimiento de madera, tejado plano y teja
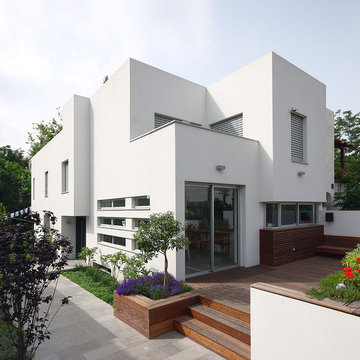
Foto de fachada blanca minimalista pequeña a niveles con revestimiento de estuco y tejado plano
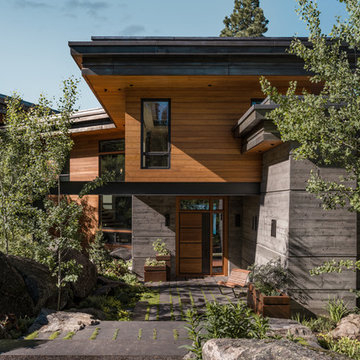
Gabe Border Photography http://www.gabeborder.com/ala/
Modelo de fachada de casa minimalista a niveles con revestimiento de madera y tejado plano
Modelo de fachada de casa minimalista a niveles con revestimiento de madera y tejado plano
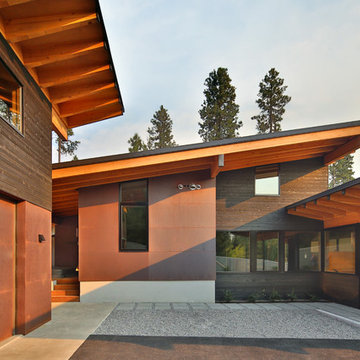
Architect: Studio Zerbey Architecture + Design
Diseño de fachada de casa negra moderna de tamaño medio a niveles con revestimientos combinados, tejado de un solo tendido y tejado de metal
Diseño de fachada de casa negra moderna de tamaño medio a niveles con revestimientos combinados, tejado de un solo tendido y tejado de metal
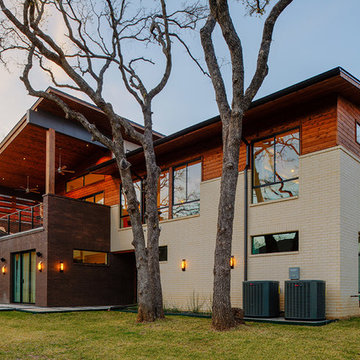
Rear exterior
Modelo de fachada de casa multicolor minimalista de tamaño medio a niveles con revestimiento de ladrillo, tejado de un solo tendido y tejado de metal
Modelo de fachada de casa multicolor minimalista de tamaño medio a niveles con revestimiento de ladrillo, tejado de un solo tendido y tejado de metal
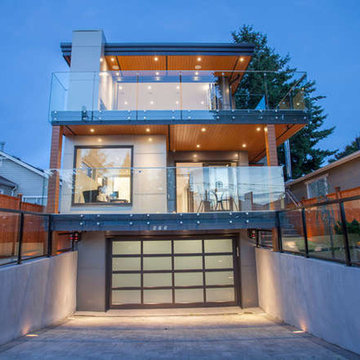
Foto de fachada gris moderna de tamaño medio a niveles con revestimiento de metal y tejado a dos aguas
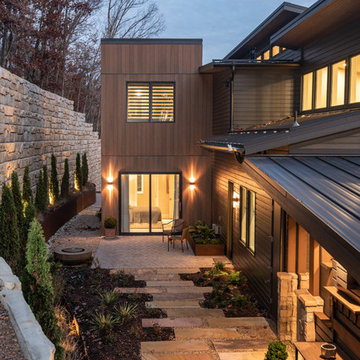
Ejemplo de fachada de casa multicolor moderna grande a niveles con revestimientos combinados
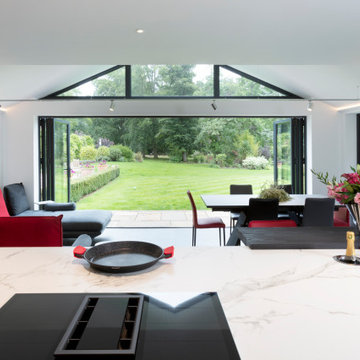
A single-story rear extension has been added to seamlessly integrate home living with the garden. By incorporating flush seals, we have established a harmonious connection between indoor and outdoor living spaces. Maximising the roof space within the extension enhances the open-plan atmosphere, fostering a more expansive and connected living environment.
The existing space, initially a dining room, necessitated the relocation of the kitchen from the front of the house to the rear. This transformation has given rise to a new area that now serves as an integrated space for dining, lounging, and an enhanced overall living experience.
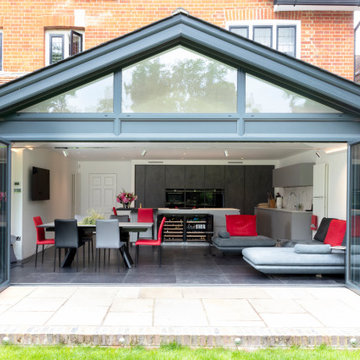
A single-story rear extension has been added to seamlessly integrate home living with the garden. By incorporating flush seals, we have established a harmonious connection between indoor and outdoor living spaces. Maximising the roof space within the extension enhances the open-plan atmosphere, fostering a more expansive and connected living environment.
The existing space, initially a dining room, necessitated the relocation of the kitchen from the front of the house to the rear. This transformation has given rise to a new area that now serves as an integrated space for dining, lounging, and an enhanced overall living experience.
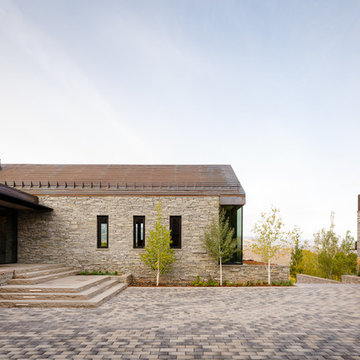
Rutgers Construction
Aspen, CO 81611
Modelo de fachada de casa beige moderna grande a niveles con revestimientos combinados, tejado a dos aguas y tejado de metal
Modelo de fachada de casa beige moderna grande a niveles con revestimientos combinados, tejado a dos aguas y tejado de metal
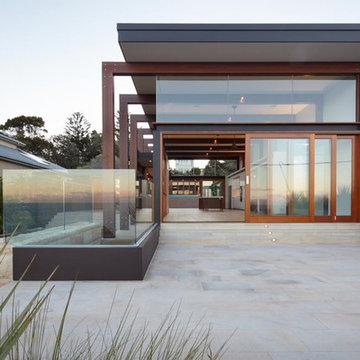
Modelo de fachada negra moderna grande a niveles con revestimientos combinados y tejado plano
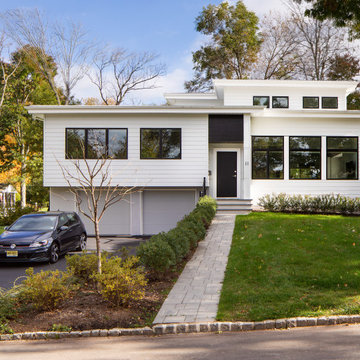
The garage entry was moved from the back to front of the house, providing much easier access and a backyard free from blacktop. A second level was added over the living room area for a new master suite.
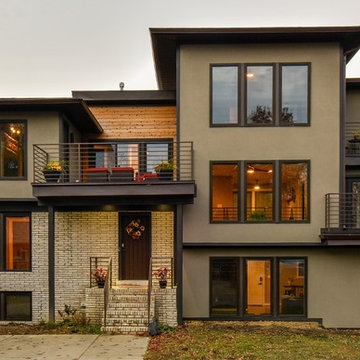
Felicia Evans Photography
Diseño de fachada de casa beige minimalista grande a niveles con revestimiento de estuco y tejado plano
Diseño de fachada de casa beige minimalista grande a niveles con revestimiento de estuco y tejado plano
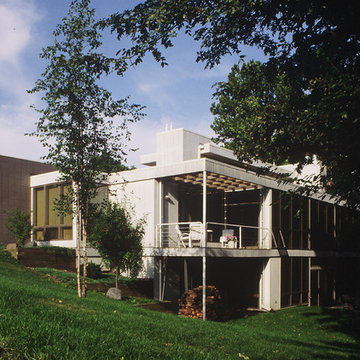
Ejemplo de fachada de casa blanca moderna extra grande a niveles con tejado plano y revestimiento de madera
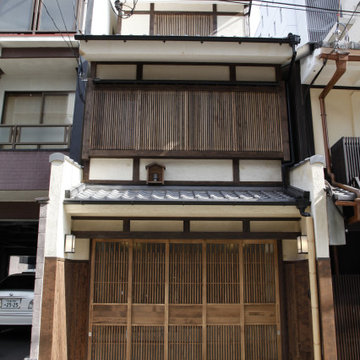
Ejemplo de fachada de casa marrón minimalista pequeña a niveles con revestimiento de estuco, tejado a dos aguas y tejado de teja de barro
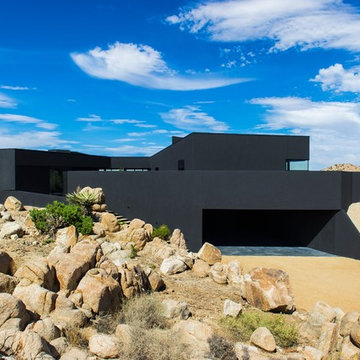
This dramatic wide shot shows the fuller complexity of the house with its bold angles and shifting levels. The carport was literally carved out of 12 feet of solid granite rock.
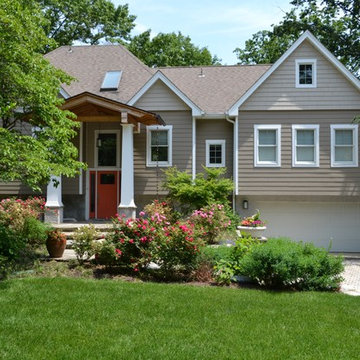
The existing split foyer had vinyl siding and a tremendous amount of horizontal lines - a new flagstone walk way and steps were being added with a complete exterior makeover in the beginning stages... After meeting with the client and the landscaper - we realized we needed to develop a covered entry that would really invite you into the home and unify the all work that had been started. The new stone entrance helped you locate the front door but, the exterior finishes did not mesh well; they needed updated. The focal point should be the entry. The split foyer entrance and all the gables definitely created a challenge. The solution: We incorporated exposed cedar beams and exposed cedar roof rafters with a mahogany tongue and groove ceiling to give the entry a warm and different feel. A flag stone walk way anchors the entrance, so we chose to use stone piers to match and large square tapered columns that would support the new entry roof, the covered entry takes shape. Many details are needed to create a proper entry, copper half round gutters with square link copper rain chains are the finishing touches to the grand entry for this home. The exterior siding was changed to a wide exposure cement board siding by the James Hardie company. We used cement shake panels to accent the built out gable areas. The transitions between the siding materials were simplified to achieve a cleaner finished look. New window and door trim, 5/4 x 4 and 5/4 x 6 pvc, complete an almost maintenance free exterior.
1.081 ideas para fachadas modernas a niveles
4
