23.823 ideas para fachadas grises de tamaño medio
Filtrar por
Presupuesto
Ordenar por:Popular hoy
41 - 60 de 23.823 fotos
Artículo 1 de 3
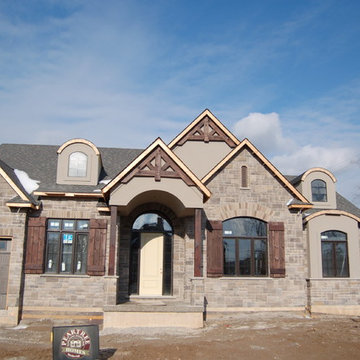
Modelo de fachada gris de estilo americano de tamaño medio de dos plantas con revestimiento de piedra y tejado a dos aguas
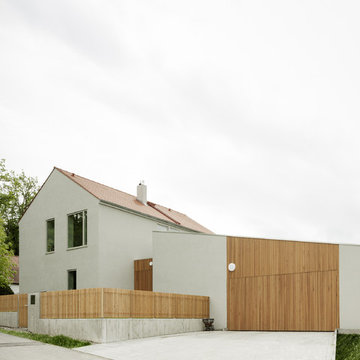
hiepler, brunier
Foto de fachada gris contemporánea de tamaño medio de dos plantas con revestimientos combinados y tejado a dos aguas
Foto de fachada gris contemporánea de tamaño medio de dos plantas con revestimientos combinados y tejado a dos aguas
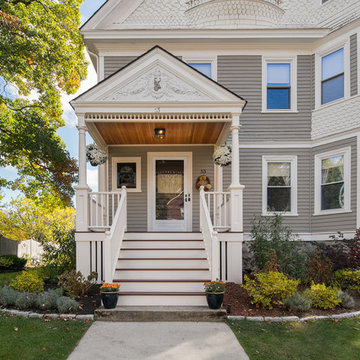
WILLIAM HORNE
Foto de fachada gris clásica de tamaño medio de tres plantas con escaleras
Foto de fachada gris clásica de tamaño medio de tres plantas con escaleras

A crisp contemporary update of a classic California ranch style home started off with a more cosmetic facelift that kept many of the room functions in place. After design options were unveiled the owners gravitated toward flipping, moving and expanding rooms eventually enlarging the home by a thousand square feet. Built by Live Oak Construction, landscape design by Shades Of Green, photos by Paul Dyer Photography.
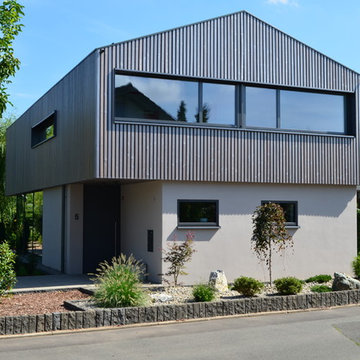
2015 wurde in Kleinwallstadt ein Einfamilienhaus im KfW 55 Standard (Passivhaus) fertiggestellt.
Der Keller und das Erdgeschoss wurden als Massivbau (Stahlbeton und gedämmtes Ziegelmauerwerk – Poroton MZ7) errichtet.
Das Obergeschoss wurde komplett in Holzrahmenbauweise erstellt, hier befinden sich die Schlaf- und Kinderzimmer. Durch die geringere Speichermasse im Obergeschoss lassen sich die Aufenthaltsräume dort trotz Fußbodenheizung vergleichsweise schnell aufheizen und abkühlen. Die unterschiedliche Materialität der Geschosse spiegelt sich auch in der Fassade wieder. Während das Erdgeschoss verputzt wurde, umschließt das OG eine hinterlüftete Holzfassade. Für die Schalung wurde eine klassische Bodendeckelschalung gewählt, jedoch sind die Böden und Deckel in unterschiedlichen Farben lasiert, so dass der Eindruck von offenen Fugen entsteht.
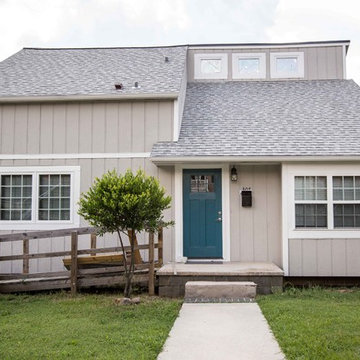
Exterior Painting - Wow! Beautiful transformation, don't you think? We love the blue accent door.
We used Sherwin Williams SuperPaint in the following colors -
Siding: Mindful Gray - SW7016
Trim: Snowbound - SW7004
Front door: Deep Sea Dive - SW7618
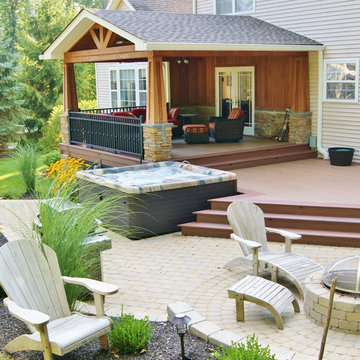
This amazing deck, covered structure and paver patio transformed this Sparta, NJ yard. The rich warm color of the tiger wood ceiling flows seamlessly with the custom ipe columns with stacked stone bases, capped with blue stone. The WOLF PVC decking in rose wood and amber wood and custom aluminum railing not only adds charm, but has the added benefit of being low maintenance. The addition of a custom ceiling fan, as well as heating units, allows these homeowners to enjoy this “room” virtually year round.
Stepping down to the lower deck, you find the inviting hot tub, a lounging area for enjoying the sun and custom stacked stone planter boxes finished with blue stone, ready to explode with colors each season.
Three steps down brings you to the custom designed paver patio, built in curved seating compliment the curved design of the patio and unique fire feature. The attention to detail is evident everywhere you look.
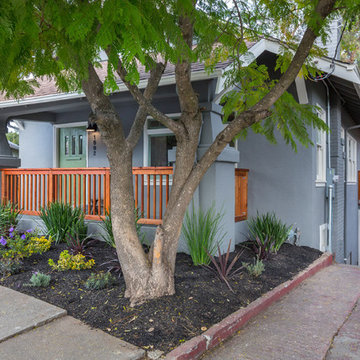
Bright Room SF
Modelo de fachada gris bohemia de tamaño medio de dos plantas con revestimiento de estuco
Modelo de fachada gris bohemia de tamaño medio de dos plantas con revestimiento de estuco
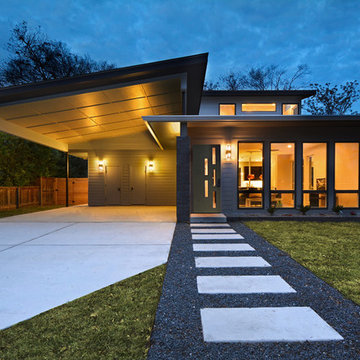
Ejemplo de fachada gris retro de tamaño medio de dos plantas con revestimiento de madera y tejado a dos aguas
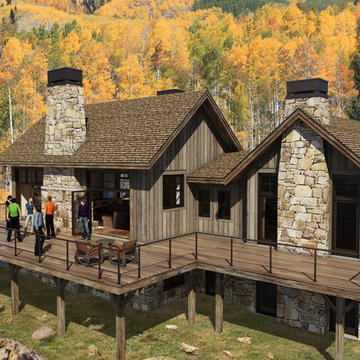
Ejemplo de fachada gris rústica de tamaño medio de dos plantas con revestimiento de piedra y tejado a dos aguas
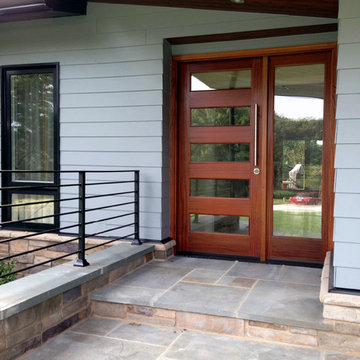
The shape of the angled porch-roof, sets the tone for a truly modern entryway. This protective covering makes a dramatic statement, as it hovers over the front door. The blue-stone terrace conveys even more interest, as it gradually moves upward, morphing into steps, until it reaches the porch.
Porch Detail
The multicolored tan stone, used for the risers and retaining walls, is proportionally carried around the base of the house. Horizontal sustainable-fiber cement board replaces the original vertical wood siding, and widens the appearance of the facade. The color scheme — blue-grey siding, cherry-wood door and roof underside, and varied shades of tan and blue stone — is complimented by the crisp-contrasting black accents of the thin-round metal columns, railing, window sashes, and the roof fascia board and gutters.
This project is a stunning example of an exterior, that is both asymmetrical and symmetrical. Prior to the renovation, the house had a bland 1970s exterior. Now, it is interesting, unique, and inviting.
Photography Credit: Tom Holdsworth Photography
Contractor: Owings Brothers Contracting
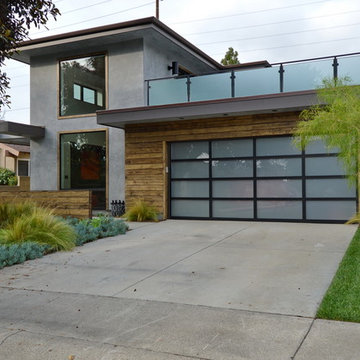
Jeff Jeannette / Jeannette Architects
Foto de fachada gris minimalista de tamaño medio de dos plantas con revestimientos combinados y tejado plano
Foto de fachada gris minimalista de tamaño medio de dos plantas con revestimientos combinados y tejado plano
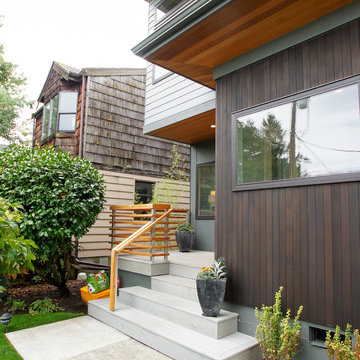
Deep exaggerated eaves on the east and west sides provide visual interest as well as shading during the summer months.
Foto de fachada gris actual de tamaño medio de dos plantas con revestimientos combinados y tejado plano
Foto de fachada gris actual de tamaño medio de dos plantas con revestimientos combinados y tejado plano
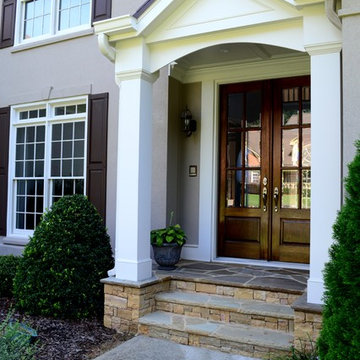
Exterior portico with stone stairs
Imagen de fachada gris tradicional de tamaño medio de dos plantas con revestimiento de estuco y tejado a dos aguas
Imagen de fachada gris tradicional de tamaño medio de dos plantas con revestimiento de estuco y tejado a dos aguas

Aaron Leitz
Foto de fachada gris tradicional renovada de tamaño medio a niveles con revestimiento de aglomerado de cemento
Foto de fachada gris tradicional renovada de tamaño medio a niveles con revestimiento de aglomerado de cemento
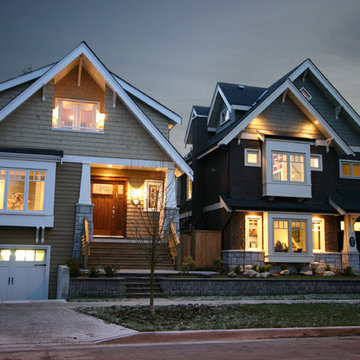
Classic craftsman character exterior. The exterior architecture was kept in a traditional craftsman style and is, quite frankly, beautiful.
Foto de fachada de casa gris de estilo americano de tamaño medio de dos plantas con revestimientos combinados, tejado a dos aguas y tejado de teja de madera
Foto de fachada de casa gris de estilo americano de tamaño medio de dos plantas con revestimientos combinados, tejado a dos aguas y tejado de teja de madera
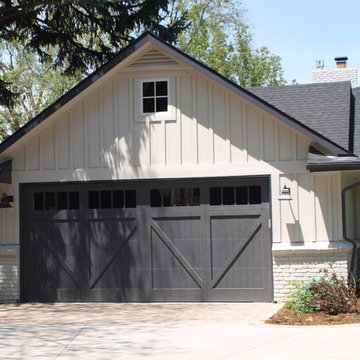
Imagen de fachada de casa gris tradicional de tamaño medio de una planta con revestimientos combinados, tejado a dos aguas y tejado de teja de madera
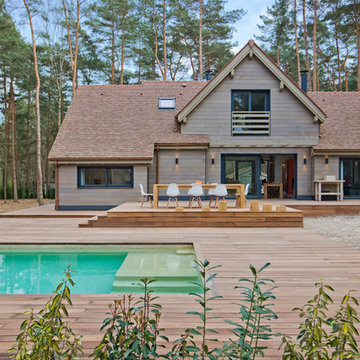
Diseño de fachada gris actual de tamaño medio de dos plantas con revestimiento de madera y tejado a dos aguas
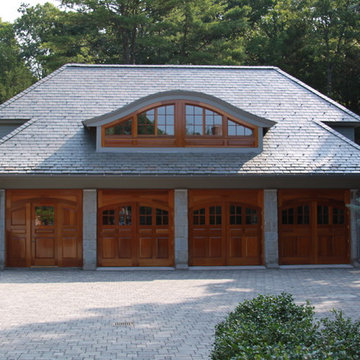
Diseño de fachada gris tradicional renovada de tamaño medio de dos plantas con revestimiento de piedra
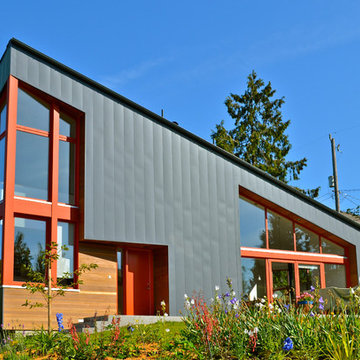
The garden facade of this boldly modern house brings light and views into the vaulted interior spaces with wood tilt/turn windows painted a warm red. Gray metal siding provides a maintenance-free exterior finish, which is contrasted with areas of natural clear cedar under protective eaves.
23.823 ideas para fachadas grises de tamaño medio
3