23.823 ideas para fachadas grises de tamaño medio
Filtrar por
Presupuesto
Ordenar por:Popular hoy
161 - 180 de 23.823 fotos
Artículo 1 de 3
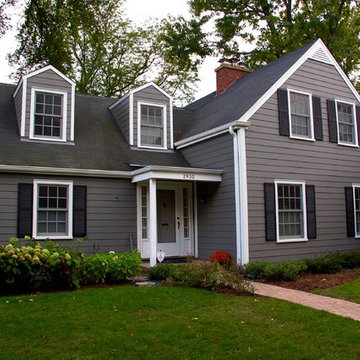
Siding & Windows Group remodeled this Evanston, IL Home James HardiePlank Select Cedarmill Lap Siding in ColorPlus Color Iron Gray and HardieTrim Smooth Boards in Color Plus Color Arctic White.
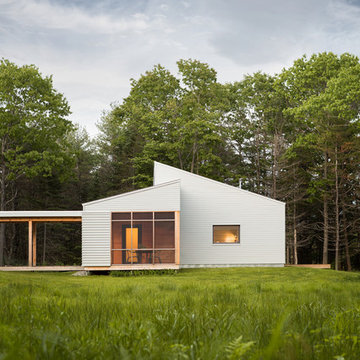
Trent Bell
Imagen de fachada gris contemporánea de tamaño medio de una planta con revestimiento de madera
Imagen de fachada gris contemporánea de tamaño medio de una planta con revestimiento de madera
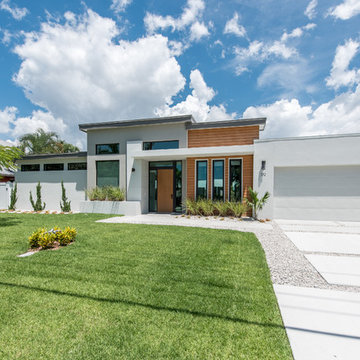
Darren Miles
Ejemplo de fachada gris actual de tamaño medio de una planta con revestimiento de estuco
Ejemplo de fachada gris actual de tamaño medio de una planta con revestimiento de estuco
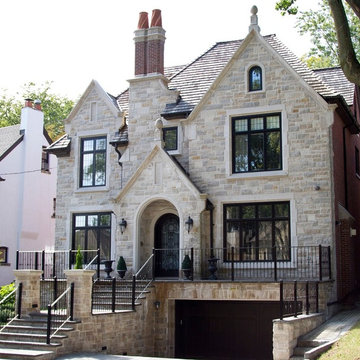
Historical home with black windows and lime stone.
Foto de fachada de casa gris de tamaño medio de dos plantas con revestimiento de piedra, tejado a cuatro aguas y tejado de teja de madera
Foto de fachada de casa gris de tamaño medio de dos plantas con revestimiento de piedra, tejado a cuatro aguas y tejado de teja de madera
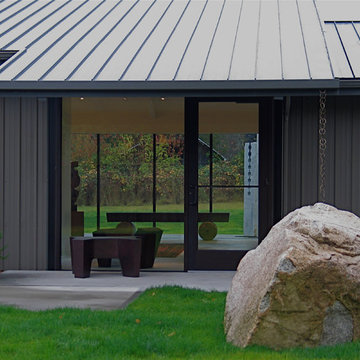
sam van fleet
Front entry to the studio
Ejemplo de fachada de casa gris contemporánea de tamaño medio de una planta con revestimiento de metal, tejado a dos aguas y tejado de metal
Ejemplo de fachada de casa gris contemporánea de tamaño medio de una planta con revestimiento de metal, tejado a dos aguas y tejado de metal
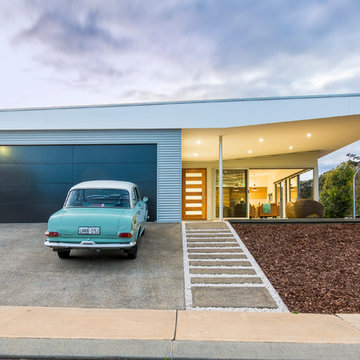
A holiday shack for a '72 Honda CB350f Café Racer rebuild and two budding Wahini's and their design savvy 'shackinista' rulers.
Ange Wall Photography
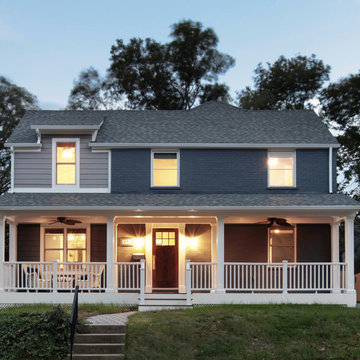
EnviroHomeDesign LLC
Ejemplo de fachada gris clásica renovada de tamaño medio de dos plantas con revestimientos combinados y tejado a dos aguas
Ejemplo de fachada gris clásica renovada de tamaño medio de dos plantas con revestimientos combinados y tejado a dos aguas
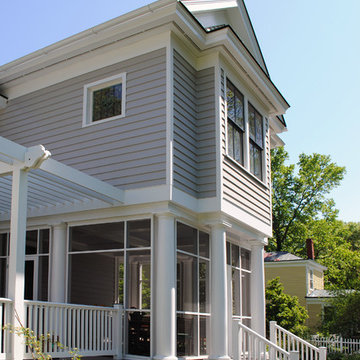
Keith Hunter
Imagen de fachada de casa gris tradicional de tamaño medio de dos plantas con revestimiento de madera, tejado a la holandesa y tejado de teja de madera
Imagen de fachada de casa gris tradicional de tamaño medio de dos plantas con revestimiento de madera, tejado a la holandesa y tejado de teja de madera
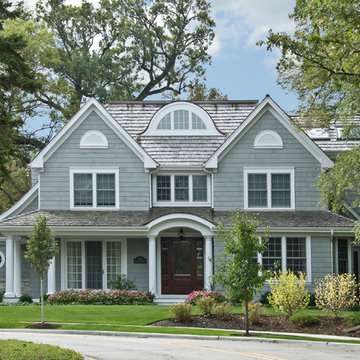
Diseño de fachada gris clásica de tamaño medio de dos plantas con revestimiento de vinilo y tejado a dos aguas
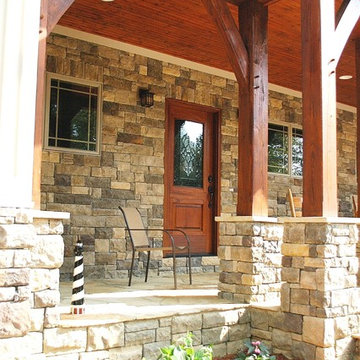
Imagen de fachada gris rústica de tamaño medio de dos plantas con revestimiento de piedra y tejado a dos aguas
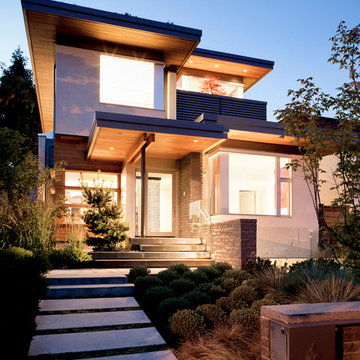
Photography: Lucas Finlay
Modelo de fachada gris contemporánea de tamaño medio de tres plantas con revestimientos combinados y tejado plano
Modelo de fachada gris contemporánea de tamaño medio de tres plantas con revestimientos combinados y tejado plano
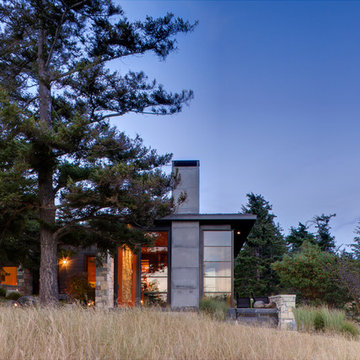
Photographer: Jay Goodrich
This 2800 sf single-family home was completed in 2009. The clients desired an intimate, yet dynamic family residence that reflected the beauty of the site and the lifestyle of the San Juan Islands. The house was built to be both a place to gather for large dinners with friends and family as well as a cozy home for the couple when they are there alone.
The project is located on a stunning, but cripplingly-restricted site overlooking Griffin Bay on San Juan Island. The most practical area to build was exactly where three beautiful old growth trees had already chosen to live. A prior architect, in a prior design, had proposed chopping them down and building right in the middle of the site. From our perspective, the trees were an important essence of the site and respectfully had to be preserved. As a result we squeezed the programmatic requirements, kept the clients on a square foot restriction and pressed tight against property setbacks.
The delineate concept is a stone wall that sweeps from the parking to the entry, through the house and out the other side, terminating in a hook that nestles the master shower. This is the symbolic and functional shield between the public road and the private living spaces of the home owners. All the primary living spaces and the master suite are on the water side, the remaining rooms are tucked into the hill on the road side of the wall.
Off-setting the solid massing of the stone walls is a pavilion which grabs the views and the light to the south, east and west. Built in a position to be hammered by the winter storms the pavilion, while light and airy in appearance and feeling, is constructed of glass, steel, stout wood timbers and doors with a stone roof and a slate floor. The glass pavilion is anchored by two concrete panel chimneys; the windows are steel framed and the exterior skin is of powder coated steel sheathing.
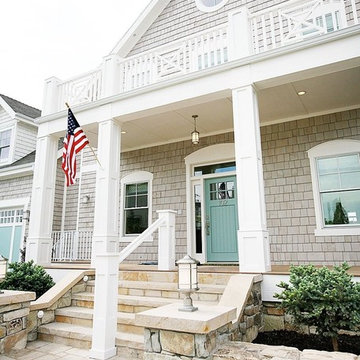
Brighten up the outside of your home with a painted front door! It adds such a fun pop!
Photography by Hiya Papaya
Ejemplo de fachada gris bohemia de tamaño medio de dos plantas
Ejemplo de fachada gris bohemia de tamaño medio de dos plantas

Exterior - Front Entry
Beach House at Avoca Beach by Architecture Saville Isaacs
Project Summary
Architecture Saville Isaacs
https://www.architecturesavilleisaacs.com.au/
The core idea of people living and engaging with place is an underlying principle of our practice, given expression in the manner in which this home engages with the exterior, not in a general expansive nod to view, but in a varied and intimate manner.
The interpretation of experiencing life at the beach in all its forms has been manifested in tangible spaces and places through the design of pavilions, courtyards and outdoor rooms.
Architecture Saville Isaacs
https://www.architecturesavilleisaacs.com.au/
A progression of pavilions and courtyards are strung off a circulation spine/breezeway, from street to beach: entry/car court; grassed west courtyard (existing tree); games pavilion; sand+fire courtyard (=sheltered heart); living pavilion; operable verandah; beach.
The interiors reinforce architectural design principles and place-making, allowing every space to be utilised to its optimum. There is no differentiation between architecture and interiors: Interior becomes exterior, joinery becomes space modulator, materials become textural art brought to life by the sun.
Project Description
Architecture Saville Isaacs
https://www.architecturesavilleisaacs.com.au/
The core idea of people living and engaging with place is an underlying principle of our practice, given expression in the manner in which this home engages with the exterior, not in a general expansive nod to view, but in a varied and intimate manner.
The house is designed to maximise the spectacular Avoca beachfront location with a variety of indoor and outdoor rooms in which to experience different aspects of beachside living.
Client brief: home to accommodate a small family yet expandable to accommodate multiple guest configurations, varying levels of privacy, scale and interaction.
A home which responds to its environment both functionally and aesthetically, with a preference for raw, natural and robust materials. Maximise connection – visual and physical – to beach.
The response was a series of operable spaces relating in succession, maintaining focus/connection, to the beach.
The public spaces have been designed as series of indoor/outdoor pavilions. Courtyards treated as outdoor rooms, creating ambiguity and blurring the distinction between inside and out.
A progression of pavilions and courtyards are strung off circulation spine/breezeway, from street to beach: entry/car court; grassed west courtyard (existing tree); games pavilion; sand+fire courtyard (=sheltered heart); living pavilion; operable verandah; beach.
Verandah is final transition space to beach: enclosable in winter; completely open in summer.
This project seeks to demonstrates that focusing on the interrelationship with the surrounding environment, the volumetric quality and light enhanced sculpted open spaces, as well as the tactile quality of the materials, there is no need to showcase expensive finishes and create aesthetic gymnastics. The design avoids fashion and instead works with the timeless elements of materiality, space, volume and light, seeking to achieve a sense of calm, peace and tranquillity.
Architecture Saville Isaacs
https://www.architecturesavilleisaacs.com.au/
Focus is on the tactile quality of the materials: a consistent palette of concrete, raw recycled grey ironbark, steel and natural stone. Materials selections are raw, robust, low maintenance and recyclable.
Light, natural and artificial, is used to sculpt the space and accentuate textural qualities of materials.
Passive climatic design strategies (orientation, winter solar penetration, screening/shading, thermal mass and cross ventilation) result in stable indoor temperatures, requiring minimal use of heating and cooling.
Architecture Saville Isaacs
https://www.architecturesavilleisaacs.com.au/
Accommodation is naturally ventilated by eastern sea breezes, but sheltered from harsh afternoon winds.
Both bore and rainwater are harvested for reuse.
Low VOC and non-toxic materials and finishes, hydronic floor heating and ventilation ensure a healthy indoor environment.
Project was the outcome of extensive collaboration with client, specialist consultants (including coastal erosion) and the builder.
The interpretation of experiencing life by the sea in all its forms has been manifested in tangible spaces and places through the design of the pavilions, courtyards and outdoor rooms.
The interior design has been an extension of the architectural intent, reinforcing architectural design principles and place-making, allowing every space to be utilised to its optimum capacity.
There is no differentiation between architecture and interiors: Interior becomes exterior, joinery becomes space modulator, materials become textural art brought to life by the sun.
Architecture Saville Isaacs
https://www.architecturesavilleisaacs.com.au/
https://www.architecturesavilleisaacs.com.au/
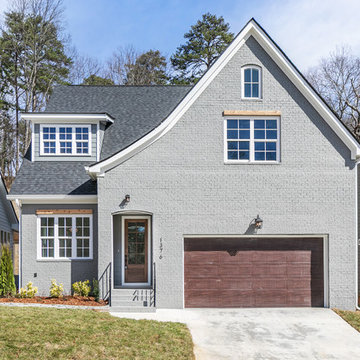
Imagen de fachada de casa gris clásica de tamaño medio de dos plantas con revestimiento de ladrillo, tejado a dos aguas y tejado de teja de madera
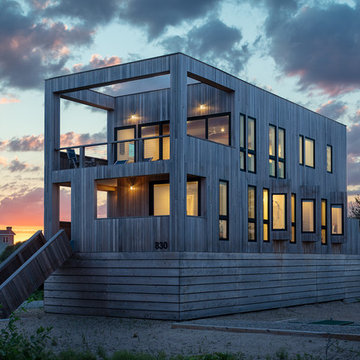
Modelo de fachada de casa gris contemporánea de tamaño medio de dos plantas con revestimiento de madera y tejado plano

Low slung stone gable end walls create the iconic form and frame the glass open areas that bisects the center of the cruciform plan. © Jeffrey Totaro, photographer

Jeff Jeannette / Jeannette Architects
Imagen de fachada gris minimalista de tamaño medio de dos plantas con revestimientos combinados y tejado plano
Imagen de fachada gris minimalista de tamaño medio de dos plantas con revestimientos combinados y tejado plano

Foto de fachada de casa bifamiliar gris y gris actual de tamaño medio de dos plantas con revestimiento de aglomerado de cemento, tejado de teja de madera y tablilla

Shingle style waterfront cottage
Imagen de fachada de casa gris y gris clásica de tamaño medio de tres plantas con revestimiento de madera, tejado a doble faldón, tejado de teja de madera y teja
Imagen de fachada de casa gris y gris clásica de tamaño medio de tres plantas con revestimiento de madera, tejado a doble faldón, tejado de teja de madera y teja
23.823 ideas para fachadas grises de tamaño medio
9