23.822 ideas para fachadas grises de tamaño medio
Filtrar por
Presupuesto
Ordenar por:Popular hoy
121 - 140 de 23.822 fotos
Artículo 1 de 3
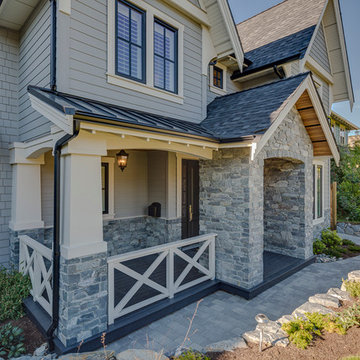
Modelo de fachada gris clásica de tamaño medio de dos plantas con revestimiento de aglomerado de cemento y tejado a dos aguas
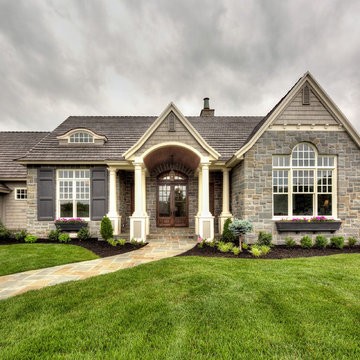
James Maidhoff
Foto de fachada gris marinera de tamaño medio de una planta con revestimiento de piedra y tejado a dos aguas
Foto de fachada gris marinera de tamaño medio de una planta con revestimiento de piedra y tejado a dos aguas
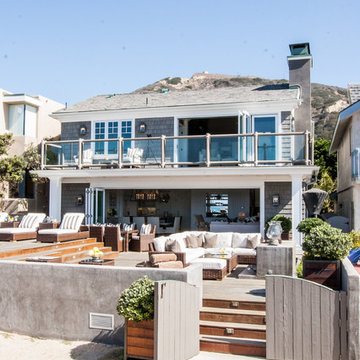
Imagen de fachada de casa gris marinera de tamaño medio de dos plantas con revestimiento de madera, tejado a dos aguas y tejado de teja de madera
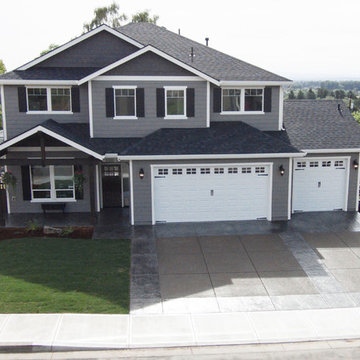
Builder/Remodeler: M&S Resources- Phillip Moreno/ Materials provided by: Cherry City Interiors & Design/ Interior Design by: Shelli Dierck &Leslie Kampstra/ Photographs by:
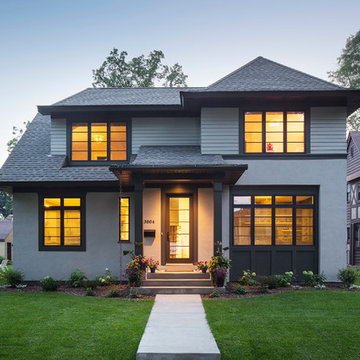
Imagen de fachada gris tradicional renovada de tamaño medio de dos plantas con revestimiento de estuco y tejado a cuatro aguas
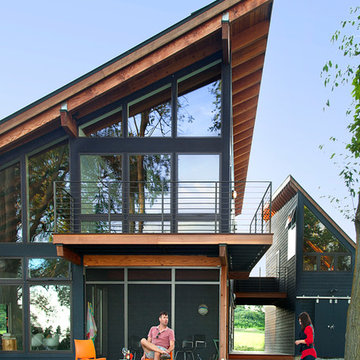
Photo by Carolyn Bates
Modelo de fachada de casa gris actual de tamaño medio de dos plantas con revestimiento de madera, tejado de un solo tendido y tejado de metal
Modelo de fachada de casa gris actual de tamaño medio de dos plantas con revestimiento de madera, tejado de un solo tendido y tejado de metal
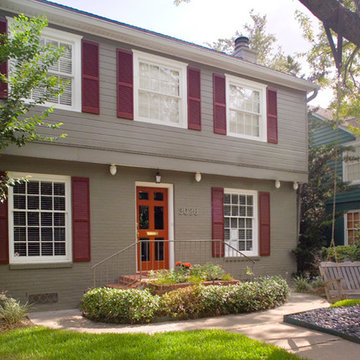
Morningside Architect, LLP
Structural Engineer: Structural Consulting Co. Inc.
Contractor: Gilbert Godbold
Photographer: Rick Gardner Photography
Ejemplo de fachada gris contemporánea de tamaño medio de dos plantas con revestimientos combinados
Ejemplo de fachada gris contemporánea de tamaño medio de dos plantas con revestimientos combinados
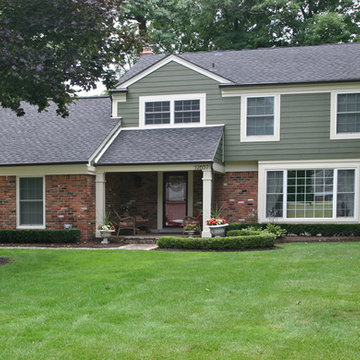
James Hardie siding project in Beverly Hills. Two story brick colonial built in the 70's needed some TLC. The homeowners chose Mountain Sage as their siding color, which blends well with the lush green lawn and landscaping. James Hardie offers 23 factory-applied prefinished fiber-cement colors, known as the ColorPlus finish, which comes with a 30-year product and 15-year finish manufacturer warranty.
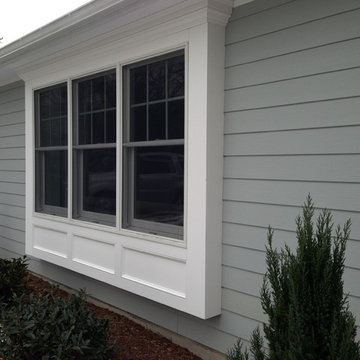
Dressed up with a box bay combination window done with James Hardie Siding (light Mist), Azek panels and crown molding.
PJS
Ejemplo de fachada gris clásica de tamaño medio de una planta con revestimientos combinados
Ejemplo de fachada gris clásica de tamaño medio de una planta con revestimientos combinados
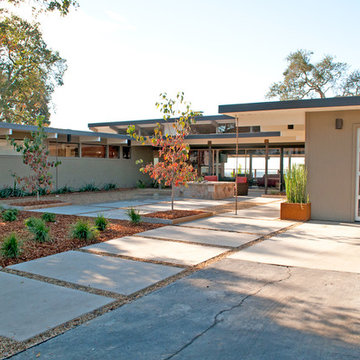
Completed front, with half of asphalt driveway taken out and replaced with concrete padding, a gravel path and landscaping. Landscape architecture designed by Roche + Roche
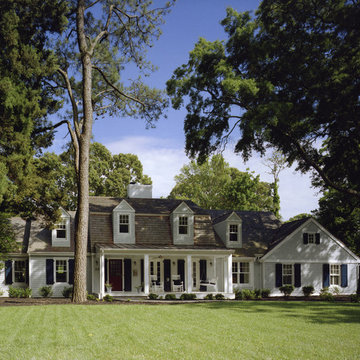
Photographer: Anice Hoachlander from Hoachlander Davis Photography, LLC
Principal Architect: Anthony "Ankie" Barnes, AIA, LEED AP
Project Architect: Daniel Porter
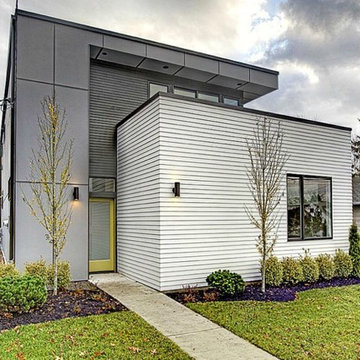
Foto de fachada gris contemporánea de tamaño medio de dos plantas con revestimientos combinados y tejado plano

Exterior addition to front elevation to an existing ranch style home.
Foto de fachada de casa gris y negra contemporánea de tamaño medio de una planta con revestimientos combinados, tejado a dos aguas y tejado de teja de madera
Foto de fachada de casa gris y negra contemporánea de tamaño medio de una planta con revestimientos combinados, tejado a dos aguas y tejado de teja de madera

Second story addition onto an older brick ranch.
Ejemplo de fachada de casa gris y negra retro de tamaño medio de dos plantas con revestimientos combinados, tejado a dos aguas, tejado de teja de madera y panel y listón
Ejemplo de fachada de casa gris y negra retro de tamaño medio de dos plantas con revestimientos combinados, tejado a dos aguas, tejado de teja de madera y panel y listón

Designed around the sunset downtown views from the living room with open-concept living, the split-level layout provides gracious spaces for entertaining, and privacy for family members to pursue distinct pursuits.

Diseño de fachada de casa gris y gris tradicional renovada de tamaño medio de dos plantas con revestimiento de estuco, tejado de teja de madera y teja
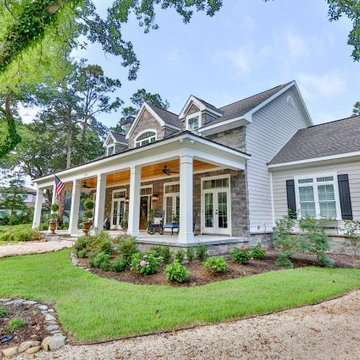
Modelo de fachada de casa gris de tamaño medio de dos plantas con revestimiento de piedra, tejado a dos aguas y tejado de varios materiales

This is our take on a modern farmhouse. With mixed exterior textures and materials, we accomplished both the modern feel with the attraction of farmhouse style.

We designed this 3,162 square foot home for empty-nesters who love lake life. Functionally, the home accommodates multiple generations. Elderly in-laws stay for prolonged periods, and the homeowners are thinking ahead to their own aging in place. This required two master suites on the first floor. Accommodations were made for visiting children upstairs. Aside from the functional needs of the occupants, our clients desired a home which maximizes indoor connection to the lake, provides covered outdoor living, and is conducive to entertaining. Our concept celebrates the natural surroundings through materials, views, daylighting, and building massing.
We placed all main public living areas along the rear of the house to capitalize on the lake views while efficiently stacking the bedrooms and bathrooms in a two-story side wing. Secondary support spaces are integrated across the front of the house with the dramatic foyer. The front elevation, with painted green and natural wood siding and soffits, blends harmoniously with wooded surroundings. The lines and contrasting colors of the light granite wall and silver roofline draws attention toward the entry and through the house to the real focus: the water. The one-story roof over the garage and support spaces takes flight at the entry, wraps the two-story wing, turns, and soars again toward the lake as it approaches the rear patio. The granite wall extending from the entry through the interior living space is mirrored along the opposite end of the rear covered patio. These granite bookends direct focus to the lake.
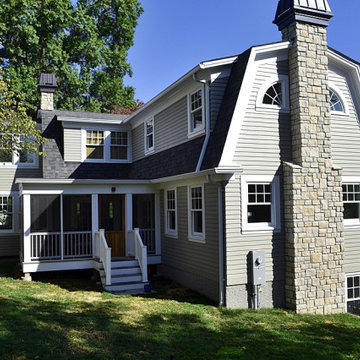
We added a 3 story addition to this 1920's Dutch colonial style home. The addition consisted of an unfinished basement/future playroom, a main floor kitchen and family room and a master suite above. We also added a screened porch with double french doors that became the transition between the existing living room, the new kitchen addition and the backyard. We matched the interior and exterior details of the original home to create a seamless addition.
Photos- Chris Marshall & Sole Van Emden
23.822 ideas para fachadas grises de tamaño medio
7