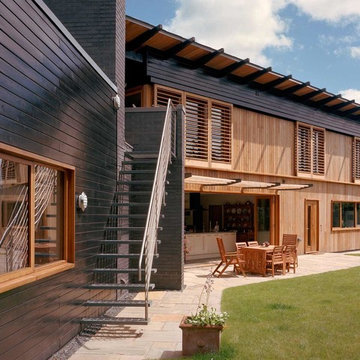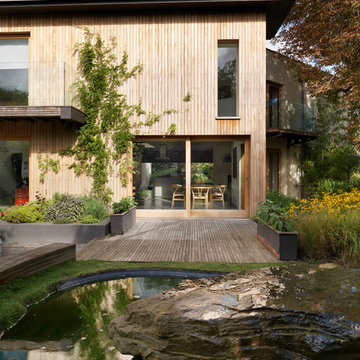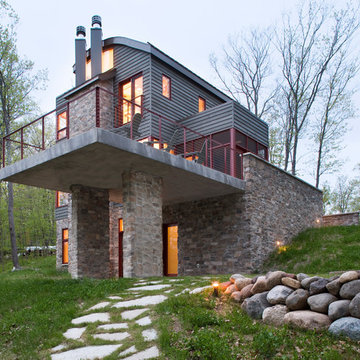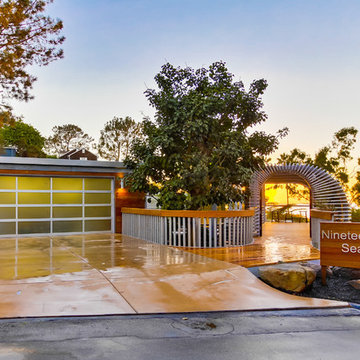559 ideas para fachadas
Filtrar por
Presupuesto
Ordenar por:Popular hoy
1 - 20 de 559 fotos

Kimberly Gavin Photography
Foto de fachada de casa marrón rural de dos plantas con revestimientos combinados y tejado plano
Foto de fachada de casa marrón rural de dos plantas con revestimientos combinados y tejado plano
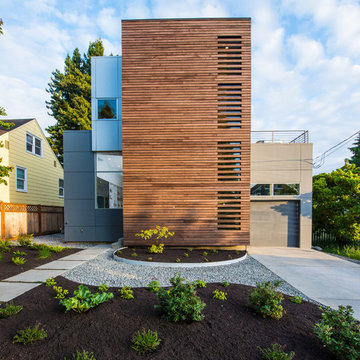
A stained cedar screen gives privacy to the front wall which is constructed of glass to allow light into the space.
Miguel Edwards Photography
Diseño de fachada actual de dos plantas con revestimientos combinados y tejado plano
Diseño de fachada actual de dos plantas con revestimientos combinados y tejado plano

This client loved wood. Site-harvested lumber was applied to the stairwell walls with beautiful effect in this North Asheville home. The tongue-and-groove, nickel-jointed milling and installation, along with the simple detail metal balusters created a focal point for the home.
The heavily-sloped lot afforded great views out back, demanded lots of view-facing windows, and required supported decks off the main floor and lower level.
The screened porch features a massive, wood-burning outdoor fireplace with a traditional hearth, faced with natural stone. The side-yard natural-look water feature attracts many visitors from the surrounding woods.
Encuentra al profesional adecuado para tu proyecto

Brian Thomas Jones, Alex Zarour
Diseño de fachada de casa negra actual de tamaño medio de tres plantas con revestimiento de aglomerado de cemento, tejado plano y techo verde
Diseño de fachada de casa negra actual de tamaño medio de tres plantas con revestimiento de aglomerado de cemento, tejado plano y techo verde

Foto de fachada de casa gris industrial de tamaño medio de dos plantas con revestimiento de metal, tejado de un solo tendido y tejado de metal
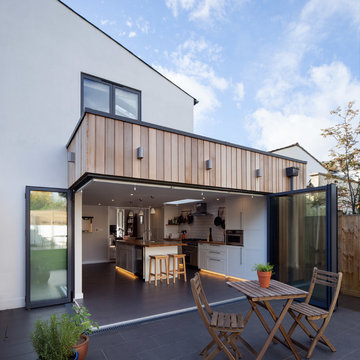
Stale Eriksen
Foto de fachada blanca clásica renovada de tamaño medio de dos plantas con revestimientos combinados
Foto de fachada blanca clásica renovada de tamaño medio de dos plantas con revestimientos combinados
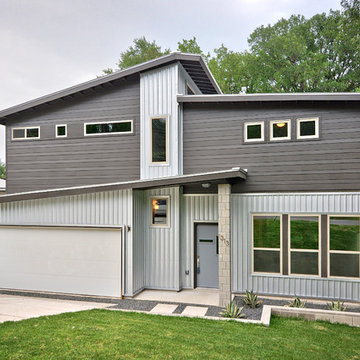
Some minor builder deviations from original plan design, but relatively well represented.
C. L. Fry Photo
www.clfryphoto.com
Ejemplo de fachada moderna con revestimiento de metal
Ejemplo de fachada moderna con revestimiento de metal

The renovation of the Woodland Residence centered around two basic ideas. The first was to open the house to light and views of the surrounding woods. The second, due to a limited budget, was to minimize the amount of new footprint while retaining as much of the existing structure as possible.
The existing house was in dire need of updating. It was a warren of small rooms with long hallways connecting them. This resulted in dark spaces that had little relationship to the exterior. Most of the non bearing walls were demolished in order to allow for a more open concept while dividing the house into clearly defined private and public areas. The new plan is organized around a soaring new cathedral space that cuts through the center of the house, containing the living and family room spaces. A new screened porch extends the family room through a large folding door - completely blurring the line between inside and outside. The other public functions (dining and kitchen) are located adjacently. A massive, off center pivoting door opens to a dramatic entry with views through a new open staircase to the trees beyond. The new floor plan allows for views to the exterior from virtually any position in the house, which reinforces the connection to the outside.
The open concept was continued into the kitchen where the decision was made to eliminate all wall cabinets. This allows for oversized windows, unusual in most kitchens, to wrap the corner dissolving the sense of containment. A large, double-loaded island, capped with a single slab of stone, provides the required storage. A bar and beverage center back up to the family room, allowing for graceful gathering around the kitchen. Windows fill as much wall space as possible; the effect is a comfortable, completely light-filled room that feels like it is nestled among the trees. It has proven to be the center of family activity and the heart of the residence.
Hoachlander Davis Photography
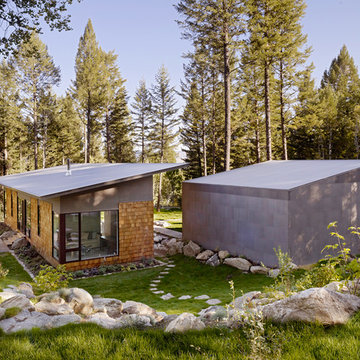
Matthew Millman Photography
Diseño de fachada contemporánea pequeña con tejado de un solo tendido
Diseño de fachada contemporánea pequeña con tejado de un solo tendido
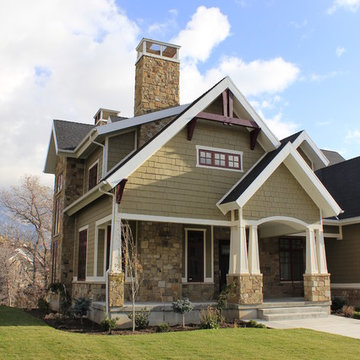
Side Elevation
Modelo de fachada de estilo americano de tamaño medio con tejado a dos aguas
Modelo de fachada de estilo americano de tamaño medio con tejado a dos aguas
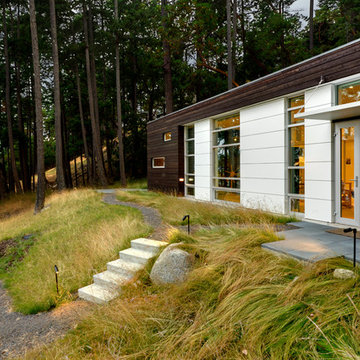
Photographer: Jay Goodrich
Ejemplo de fachada marrón moderna de una planta con revestimientos combinados y tejado plano
Ejemplo de fachada marrón moderna de una planta con revestimientos combinados y tejado plano
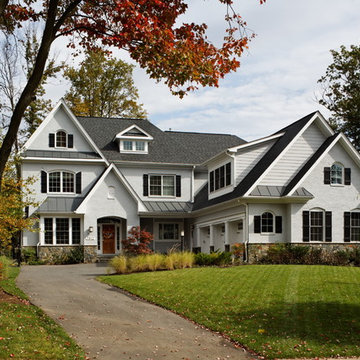
Foto de fachada de casa blanca clásica grande de tres plantas con revestimientos combinados, tejado a dos aguas y tejado de teja de madera

Scott Amundson
Foto de fachada marrón de estilo americano de tamaño medio de dos plantas con revestimientos combinados, tejado a dos aguas y tejado de teja de madera
Foto de fachada marrón de estilo americano de tamaño medio de dos plantas con revestimientos combinados, tejado a dos aguas y tejado de teja de madera
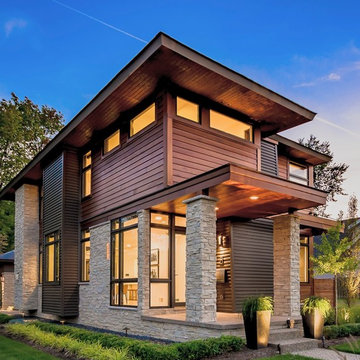
Imagen de fachada de casa actual de dos plantas con revestimientos combinados y tejado de un solo tendido
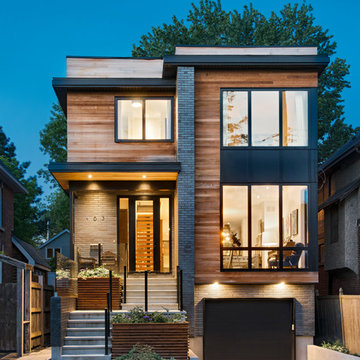
Metropolis Studio
Foto de fachada de casa marrón actual de dos plantas con revestimiento de madera y tejado plano
Foto de fachada de casa marrón actual de dos plantas con revestimiento de madera y tejado plano
559 ideas para fachadas
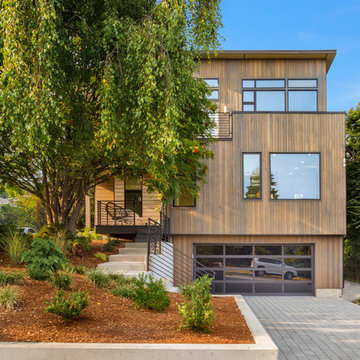
EXTERIOR
---
-Locally sourced, solid cedar siding, selected for both its beauty and durability - substantially upgraded with rain screen wrap
-Impervia Series, Fiberglass Pella windows with the highest built-green rating and energy efficiency, eliminating vinyl gas emissions
-TimberTech 100% composite decking with a 25-year warranty
-Professional landscaping with an authentic Pacific Northwest look
-Custom wood and glass front door made especially for the home
1
