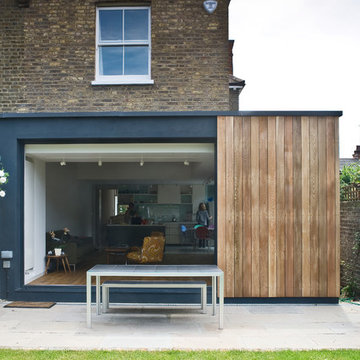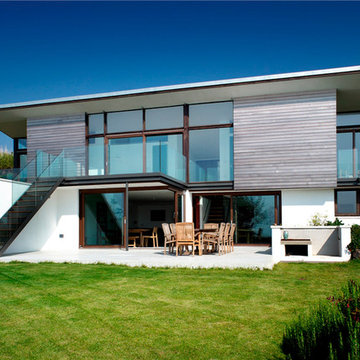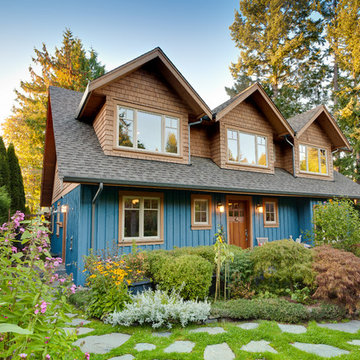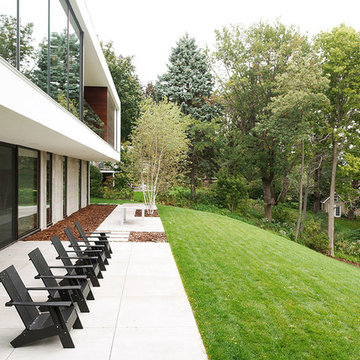128 ideas para fachadas
Filtrar por
Presupuesto
Ordenar por:Popular hoy
1 - 20 de 128 fotos
Artículo 1 de 5
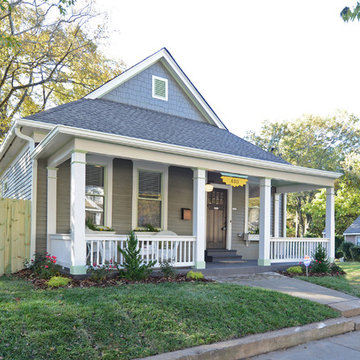
Remodeled exterior of former derelict property in the Grant Park Historic District of Atlanta, GA
Ejemplo de fachada de casa gris clásica pequeña de una planta con revestimiento de madera, tejado a cuatro aguas y tejado de teja de madera
Ejemplo de fachada de casa gris clásica pequeña de una planta con revestimiento de madera, tejado a cuatro aguas y tejado de teja de madera
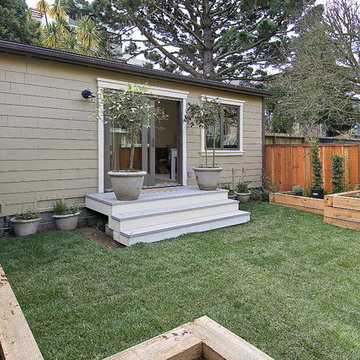
design and construction by Cardea Building Co.
Modelo de fachada clásica pequeña de una planta
Modelo de fachada clásica pequeña de una planta
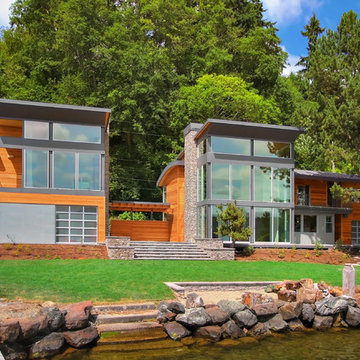
Contemporary home with large windows, beautifully landscaped grounds and a path to the waterfront.
Foto de fachada marrón contemporánea grande de dos plantas con revestimientos combinados
Foto de fachada marrón contemporánea grande de dos plantas con revestimientos combinados
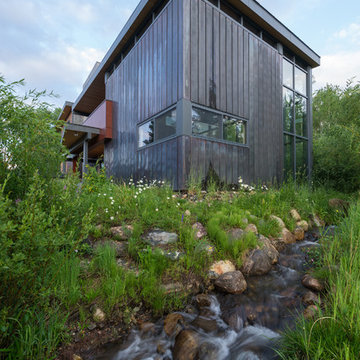
Braden Gunem
Imagen de fachada de casa marrón minimalista de tamaño medio de tres plantas con revestimiento de madera y tejado plano
Imagen de fachada de casa marrón minimalista de tamaño medio de tres plantas con revestimiento de madera y tejado plano
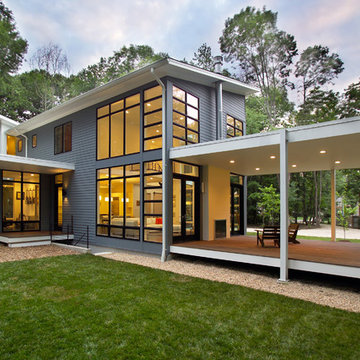
The new house sits back from the suburban road, a pipe-stem lot hidden in the trees. The owner/building had requested a modern, clean statement of his residence. A single rectangular volume houses the main program: living, dining, kitchen to the north, garage, private bedrooms and baths to the south. Secondary building blocks attached to the west and east faces contain special places: entry, stair, music room and master bath. The modern vocabulary of the house is a careful delineation of the parts - cantilevering roofs lift and extend beyond the planar stucco, siding and glazed wall surfaces. Where the house meets ground, crushed stone along the perimeter base mimics the roof lines above, the sharply defined edges of lawn held away from the foundation. It's the movement through the volumes of space, along surfaces, and out into the landscape, that unifies the house.
ProArc Photography
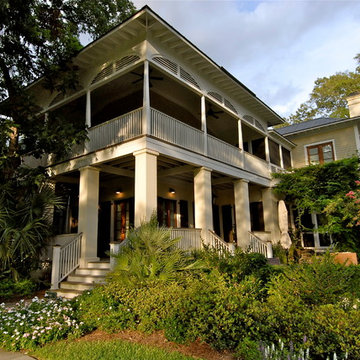
East Haven
WaterMark Coastal Homes
Beaufort County Premiere Home Builder
Location: 8 Market #2
Beaufort, SC 29906
Diseño de fachada tropical de dos plantas
Diseño de fachada tropical de dos plantas
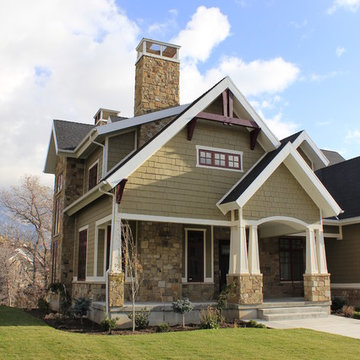
Side Elevation
Modelo de fachada de estilo americano de tamaño medio con tejado a dos aguas
Modelo de fachada de estilo americano de tamaño medio con tejado a dos aguas
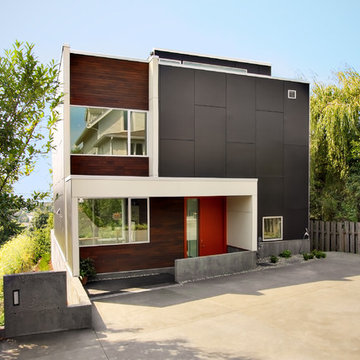
Seattle, WA
Modelo de fachada de casa negra contemporánea de tamaño medio de dos plantas con revestimientos combinados y tejado plano
Modelo de fachada de casa negra contemporánea de tamaño medio de dos plantas con revestimientos combinados y tejado plano
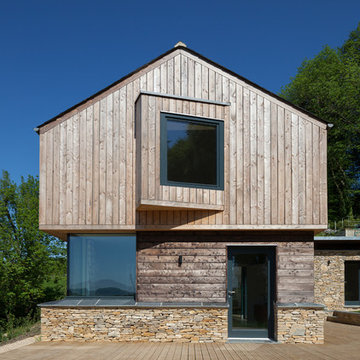
Quintin Lake Photography
Ejemplo de fachada contemporánea de tamaño medio de dos plantas con revestimientos combinados y tejado a dos aguas
Ejemplo de fachada contemporánea de tamaño medio de dos plantas con revestimientos combinados y tejado a dos aguas

The front elevation shows the formal entry to the house. A stone path the the side leads to an informal entry. Set into a slope, the front of the house faces a hill covered in wildflowers. The pool house is set farther down the hill and can be seem behind the house.
Photo by: Daniel Contelmo Jr.
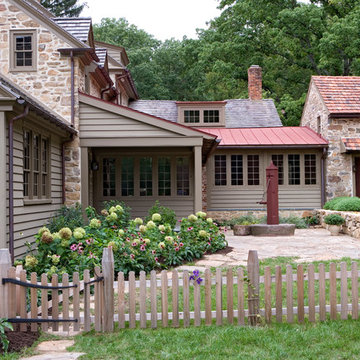
Tom Crane
Ejemplo de fachada marrón y roja de estilo de casa de campo de tamaño medio de dos plantas con revestimientos combinados y tejado de varios materiales
Ejemplo de fachada marrón y roja de estilo de casa de campo de tamaño medio de dos plantas con revestimientos combinados y tejado de varios materiales
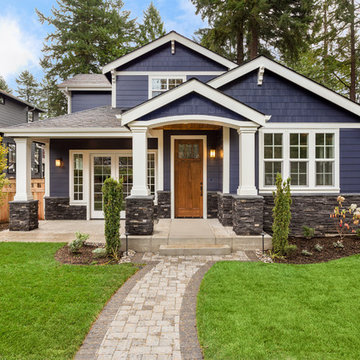
Sprenger Midwest Smart Shield can color match any color using Sherwin Williams color matching and painting.
Ejemplo de fachada de casa azul clásica de dos plantas con revestimiento de madera, tejado a dos aguas y tejado de teja de madera
Ejemplo de fachada de casa azul clásica de dos plantas con revestimiento de madera, tejado a dos aguas y tejado de teja de madera
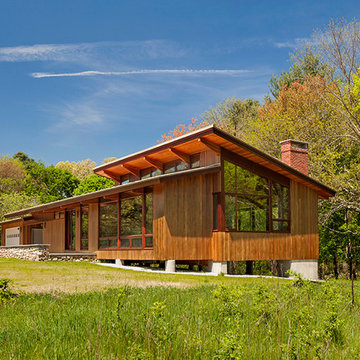
Modern-day take on the classic, midcentury modern Deck House style.
Modelo de fachada de casa marrón rústica de una planta con revestimiento de madera y tejado de un solo tendido
Modelo de fachada de casa marrón rústica de una planta con revestimiento de madera y tejado de un solo tendido
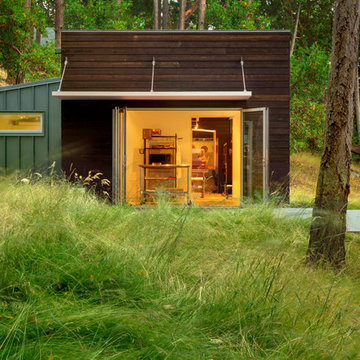
Photographer: Jay Goodrich
Diseño de fachada marrón minimalista pequeña de una planta con revestimientos combinados y tejado plano
Diseño de fachada marrón minimalista pequeña de una planta con revestimientos combinados y tejado plano
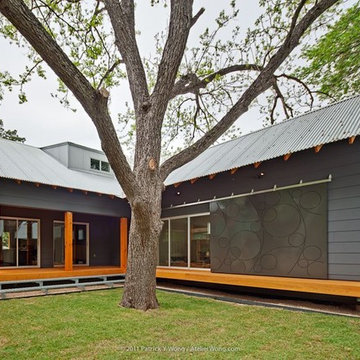
This house in Austin’s Bouldin neighborhood is an exercise in efficiency and invention. The site’s three heritage trees drove the design, whose interplay of Hardiplank, wood, metal, and glass is enhanced by thoughtful details and clever spatial solutions. A cypress wood front porch reflects up the easy-going architecture of the neighborhood and another porch overlooks the courtyard, which offers a private outdoor room. Inside, cork floors, a walnut divider, and built-in entertainment center in the main living areas enrich the otherwise simple and sunny modern space. Frosted glass throughout the house provides natural light and privacy during the day and, filters the glow from the adjacent Moontower at night.
Completed March 2011 - view construction progress photos
General Contractor - JGB Custom Homes
Kitchen Consultant - Hello Kitchen
Interior Furnishing & Styling - Little Pond Deisgn
Photography - Atelier Wong
5-star rating by Austin Energy Green Building Program
Featured on 2011 AIA Homes Tour
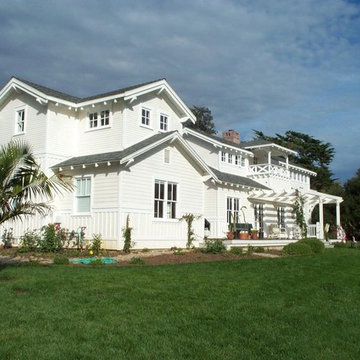
The clients were looking for a beach house to be built on this site overlooking the Pacific Ocean and the Channel Islands, and the house design responds with a guest wing and a tower oriented to take in the ocean view. At the clients’ direction, Coburn designed a building that has a timeless appearance, looking as if it has been sitting on site for decades. This intention was achieved with salvaged materials, focused design work, and a high level of detail typically found in the great homes of the past.
128 ideas para fachadas
1
