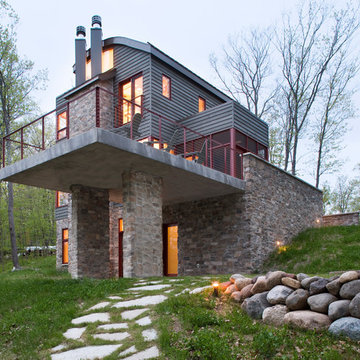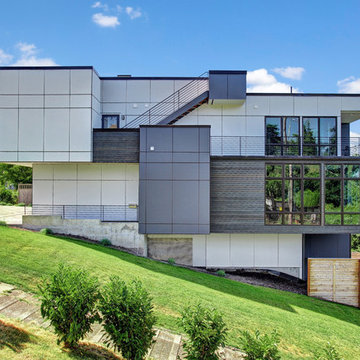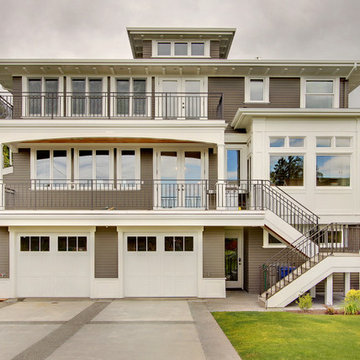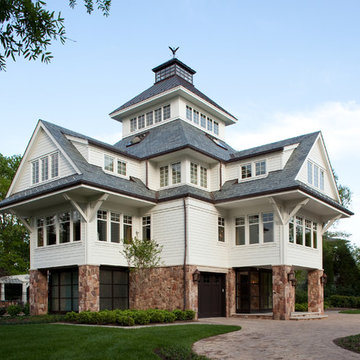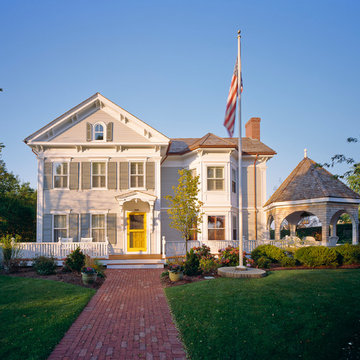61 ideas para fachadas de tres plantas
Filtrar por
Presupuesto
Ordenar por:Popular hoy
1 - 20 de 61 fotos
Artículo 1 de 3

While cleaning out the attic of this recently purchased Arlington farmhouse, an amazing view was discovered: the Washington Monument was visible on the horizon.
The architect and owner agreed that this was a serendipitous opportunity. A badly needed renovation and addition of this residence was organized around a grand gesture reinforcing this view shed. A glassy “look out room” caps a new tower element added to the left side of the house and reveals distant views east over the Rosslyn business district and beyond to the National Mall.
A two-story addition, containing a new kitchen and master suite, was placed in the rear yard, where a crumbling former porch and oddly shaped closet addition was removed. The new work defers to the original structure, stepping back to maintain a reading of the historic house. The dwelling was completely restored and repaired, maintaining existing room proportions as much as possible, while opening up views and adding larger windows. A small mudroom appendage engages the landscape and helps to create an outdoor room at the rear of the property. It also provides a secondary entrance to the house from the detached garage. Internally, there is a seamless transition between old and new.
Photos: Hoachlander Davis Photography
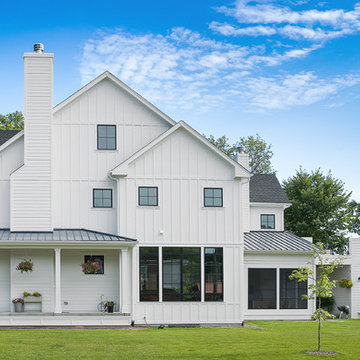
Ejemplo de fachada de casa blanca de estilo de casa de campo de tres plantas con revestimiento de madera, tejado a dos aguas y tejado de teja de madera
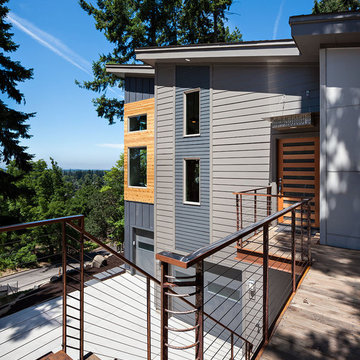
2012 KuDa Photography
Ejemplo de fachada gris actual grande de tres plantas con revestimientos combinados y tejado de un solo tendido
Ejemplo de fachada gris actual grande de tres plantas con revestimientos combinados y tejado de un solo tendido
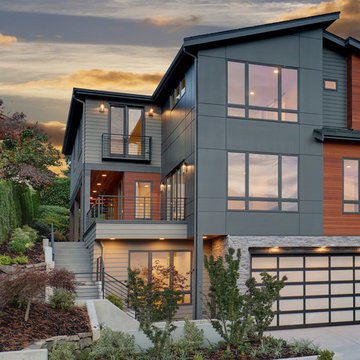
Foto de fachada de casa multicolor contemporánea de tres plantas con revestimientos combinados, tejado a dos aguas y tejado de teja de madera
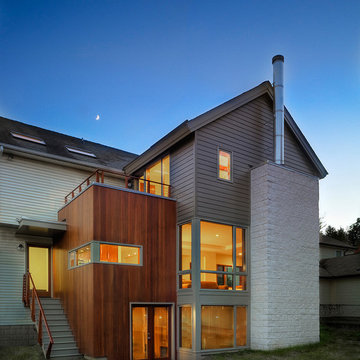
Adding onto an existing house, the Owners wanted to push the house more modern. The new "boxes" were clad in compatible material, with accents of concrete block and mahogany. Corner windows open the views.

Brian Thomas Jones, Alex Zarour
Diseño de fachada de casa negra actual de tamaño medio de tres plantas con revestimiento de aglomerado de cemento, tejado plano y techo verde
Diseño de fachada de casa negra actual de tamaño medio de tres plantas con revestimiento de aglomerado de cemento, tejado plano y techo verde
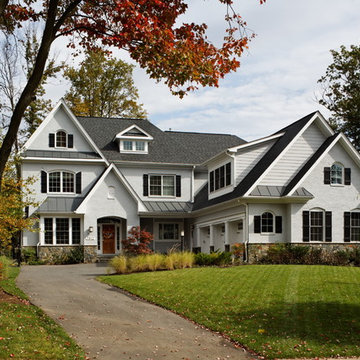
Foto de fachada de casa blanca clásica grande de tres plantas con revestimientos combinados, tejado a dos aguas y tejado de teja de madera
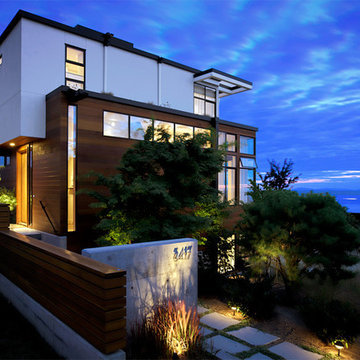
The entry from the street looking to the westerly view. The house steps down the hill capturing light, breezes, views on every level.
Photo by: Daniel Sheehan

Foto de fachada marrón contemporánea grande de tres plantas con tejado plano y revestimientos combinados
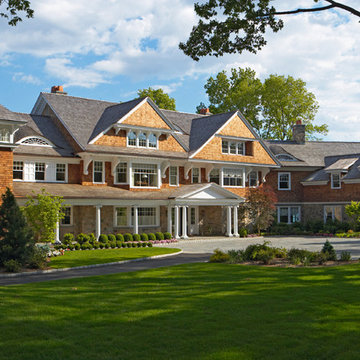
Mark P. Finlay Architects, AIA
Photo by Larry Lambrecht
Foto de fachada de casa beige costera extra grande de tres plantas con revestimiento de madera, tejado a dos aguas y tejado de teja de madera
Foto de fachada de casa beige costera extra grande de tres plantas con revestimiento de madera, tejado a dos aguas y tejado de teja de madera
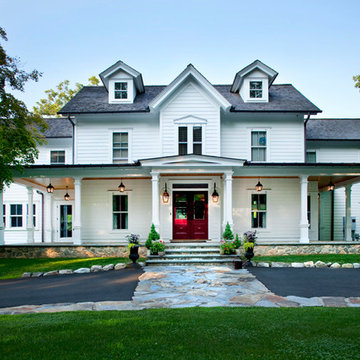
Connecticut Farmhouse
Diseño de fachada blanca clásica de tres plantas con revestimiento de madera
Diseño de fachada blanca clásica de tres plantas con revestimiento de madera
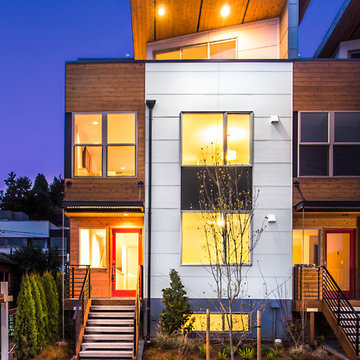
Matthew Gallant
Ejemplo de fachada de casa pareada actual de tres plantas con revestimientos combinados
Ejemplo de fachada de casa pareada actual de tres plantas con revestimientos combinados

The front elevation shows the formal entry to the house. A stone path the the side leads to an informal entry. Set into a slope, the front of the house faces a hill covered in wildflowers. The pool house is set farther down the hill and can be seem behind the house.
Photo by: Daniel Contelmo Jr.
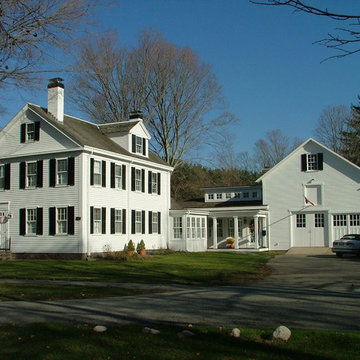
Renovation of an historic home. An addition between the existing house and barn in Hingham's Glad Tidings Historic District created a new entry, informal living room, kitchen with cooking fireplace and pantry, and deck. The addition, with it's clerestory, provides lots of natural lighting. The client now has a large free-flowing, light filled, area to entertain that they were missing in the historic house. Photos by Randy O'Rourke
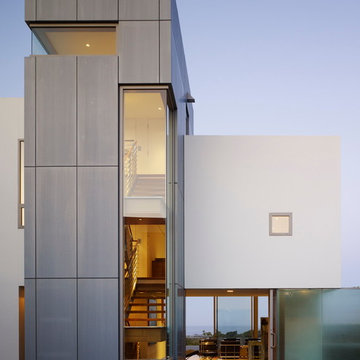
The entire composition is tied together by a rich and elegant material palette that includes steel-troweled stucco, exposed concrete block, stainless steel railings, walnut millwork, cast glass partitions and Rheinzink. (Photo: Matthew Millman)
61 ideas para fachadas de tres plantas
1
