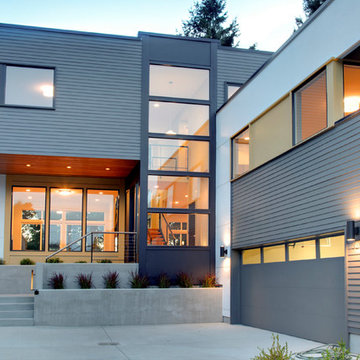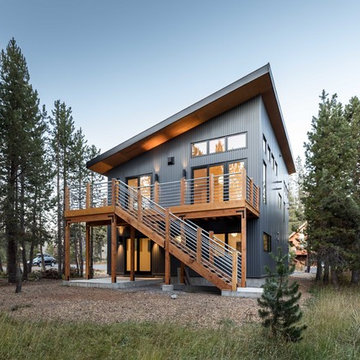212 ideas para fachadas de dos plantas
Filtrar por
Presupuesto
Ordenar por:Popular hoy
1 - 20 de 212 fotos
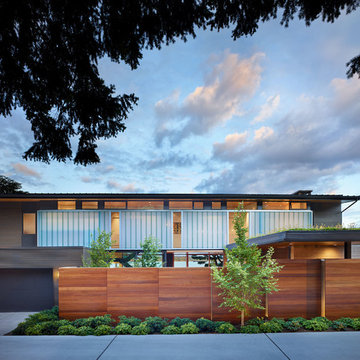
Contractor: Prestige Residential Construction; Interior Design: NB Design Group; Photo: Benjamin Benschneider
Imagen de fachada retro de dos plantas
Imagen de fachada retro de dos plantas
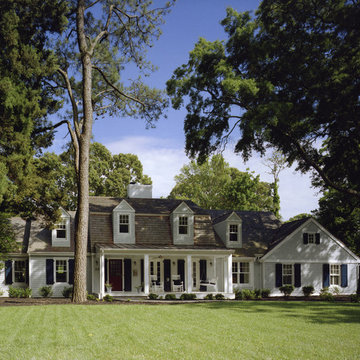
Photographer: Anice Hoachlander from Hoachlander Davis Photography, LLC
Principal Architect: Anthony "Ankie" Barnes, AIA, LEED AP
Project Architect: Daniel Porter
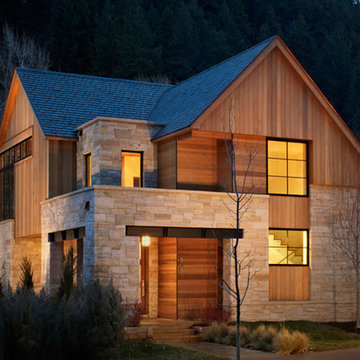
The exposed steel lintels express the structural support of the stone veneer. Many of the man-made materials (steel, aluminum, roofing) are the same color and serve to contrast against the natural materials of wood and stone.
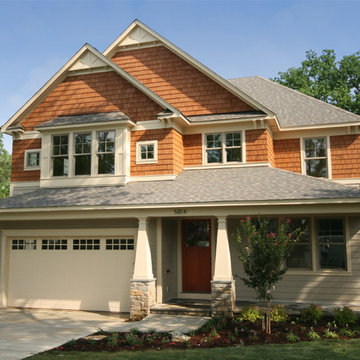
Robert Nehrebecky AIA, Re:New Architecture
Modelo de fachada tradicional de dos plantas
Modelo de fachada tradicional de dos plantas
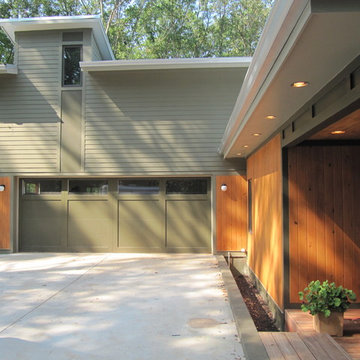
Painted fiber cement siding, concrete block and accents of stained cypress keep the exterior of this courtyard style home contemporary, durable and affordable.
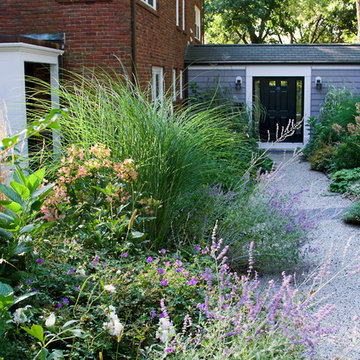
The master plan for this south-facing woodland property celebrates dramatic topography, muscular canopy trees, remnant fieldstone walls, and native stone outcroppings. Sound vegetation management principles guide each phase of installation, and the true character of the woodland is revealed. Stone walls form terraces that traverse native topography, and a meticulously crafted stone staircase provides casual passage to a gently sloping lawn knoll carved from the existing hillside. Lush perennial borders and native plant stands create edges and thresholds, and a crisp palette of traditional and contemporary materials merge––building upon the surrounding topography and site geology.
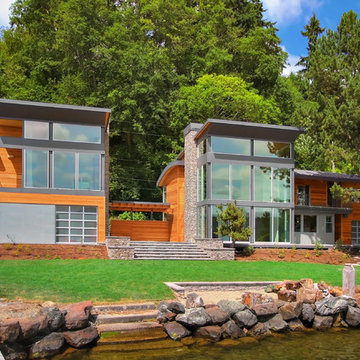
Contemporary home with large windows, beautifully landscaped grounds and a path to the waterfront.
Foto de fachada marrón contemporánea grande de dos plantas con revestimientos combinados
Foto de fachada marrón contemporánea grande de dos plantas con revestimientos combinados

The renovation of the Woodland Residence centered around two basic ideas. The first was to open the house to light and views of the surrounding woods. The second, due to a limited budget, was to minimize the amount of new footprint while retaining as much of the existing structure as possible.
The existing house was in dire need of updating. It was a warren of small rooms with long hallways connecting them. This resulted in dark spaces that had little relationship to the exterior. Most of the non bearing walls were demolished in order to allow for a more open concept while dividing the house into clearly defined private and public areas. The new plan is organized around a soaring new cathedral space that cuts through the center of the house, containing the living and family room spaces. A new screened porch extends the family room through a large folding door - completely blurring the line between inside and outside. The other public functions (dining and kitchen) are located adjacently. A massive, off center pivoting door opens to a dramatic entry with views through a new open staircase to the trees beyond. The new floor plan allows for views to the exterior from virtually any position in the house, which reinforces the connection to the outside.
The open concept was continued into the kitchen where the decision was made to eliminate all wall cabinets. This allows for oversized windows, unusual in most kitchens, to wrap the corner dissolving the sense of containment. A large, double-loaded island, capped with a single slab of stone, provides the required storage. A bar and beverage center back up to the family room, allowing for graceful gathering around the kitchen. Windows fill as much wall space as possible; the effect is a comfortable, completely light-filled room that feels like it is nestled among the trees. It has proven to be the center of family activity and the heart of the residence.
Hoachlander Davis Photography

This client loved wood. Site-harvested lumber was applied to the stairwell walls with beautiful effect in this North Asheville home. The tongue-and-groove, nickel-jointed milling and installation, along with the simple detail metal balusters created a focal point for the home.
The heavily-sloped lot afforded great views out back, demanded lots of view-facing windows, and required supported decks off the main floor and lower level.
The screened porch features a massive, wood-burning outdoor fireplace with a traditional hearth, faced with natural stone. The side-yard natural-look water feature attracts many visitors from the surrounding woods.
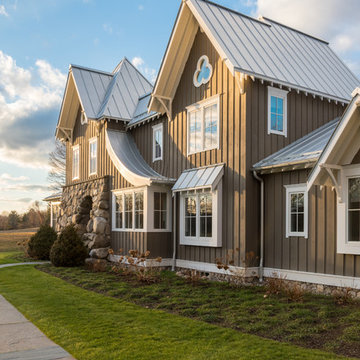
The front elevation makes use of many traditional cottage elements, combining steep roof lines with graceful curves. Clover windows and natural stone give a timeless feeling to the front. The metal roof reflects the sky, and softens the presence of the house.
Photographer: Daniel Contelmo Jr.
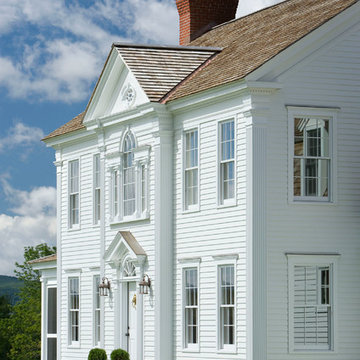
Formal Entry with elegant architectural details and proper scale and proportion.
Ejemplo de fachada blanca clásica de tamaño medio de dos plantas con revestimiento de madera
Ejemplo de fachada blanca clásica de tamaño medio de dos plantas con revestimiento de madera
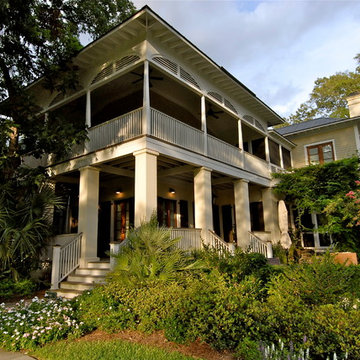
East Haven
WaterMark Coastal Homes
Beaufort County Premiere Home Builder
Location: 8 Market #2
Beaufort, SC 29906
Diseño de fachada tropical de dos plantas
Diseño de fachada tropical de dos plantas
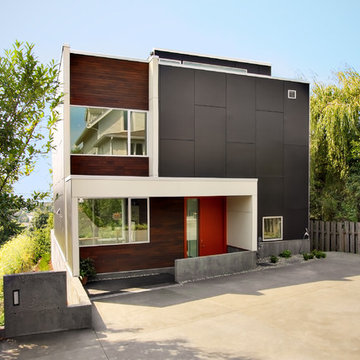
Seattle, WA
Modelo de fachada de casa negra contemporánea de tamaño medio de dos plantas con revestimientos combinados y tejado plano
Modelo de fachada de casa negra contemporánea de tamaño medio de dos plantas con revestimientos combinados y tejado plano
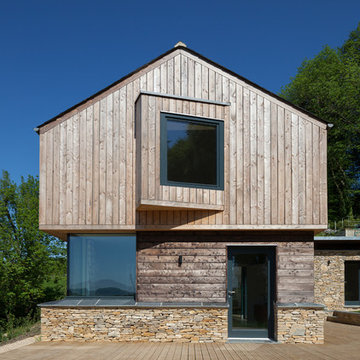
Quintin Lake Photography
Ejemplo de fachada contemporánea de tamaño medio de dos plantas con revestimientos combinados y tejado a dos aguas
Ejemplo de fachada contemporánea de tamaño medio de dos plantas con revestimientos combinados y tejado a dos aguas
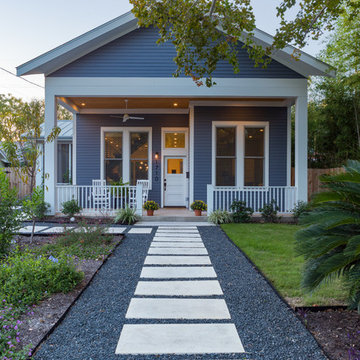
Photo captured by The Range (fromtherange.com)
Modelo de fachada de casa azul tradicional de dos plantas con tejado a dos aguas
Modelo de fachada de casa azul tradicional de dos plantas con tejado a dos aguas
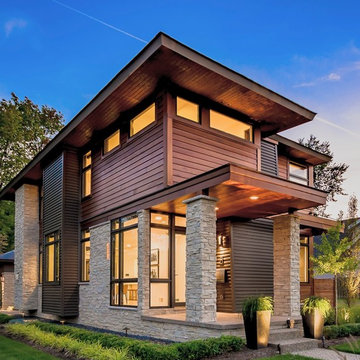
Imagen de fachada de casa actual de dos plantas con revestimientos combinados y tejado de un solo tendido
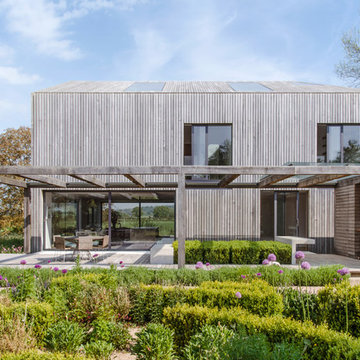
Rafael Debreu
Diseño de fachada marrón actual de dos plantas con revestimiento de madera y tejado a dos aguas
Diseño de fachada marrón actual de dos plantas con revestimiento de madera y tejado a dos aguas
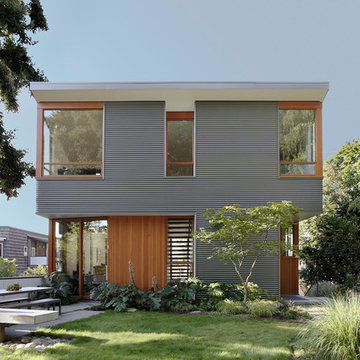
Mark Woods
Diseño de fachada de casa multicolor actual de tamaño medio de dos plantas con revestimientos combinados y tejado plano
Diseño de fachada de casa multicolor actual de tamaño medio de dos plantas con revestimientos combinados y tejado plano
212 ideas para fachadas de dos plantas
1
