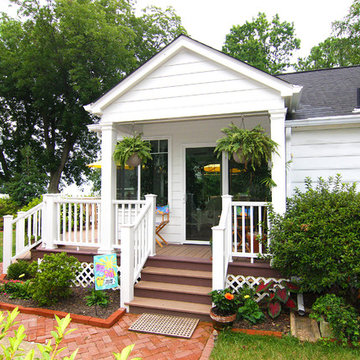39 ideas para fachadas grandes
Filtrar por
Presupuesto
Ordenar por:Popular hoy
1 - 20 de 39 fotos
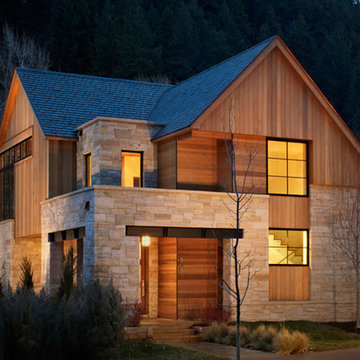
The exposed steel lintels express the structural support of the stone veneer. Many of the man-made materials (steel, aluminum, roofing) are the same color and serve to contrast against the natural materials of wood and stone.
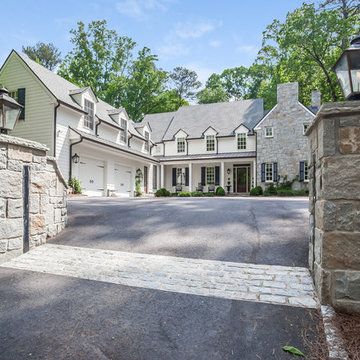
Ejemplo de fachada blanca tradicional grande de dos plantas con revestimiento de madera y tejado a dos aguas
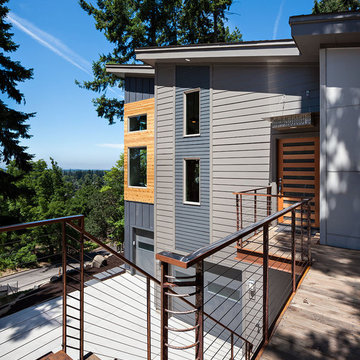
2012 KuDa Photography
Ejemplo de fachada gris actual grande de tres plantas con revestimientos combinados y tejado de un solo tendido
Ejemplo de fachada gris actual grande de tres plantas con revestimientos combinados y tejado de un solo tendido
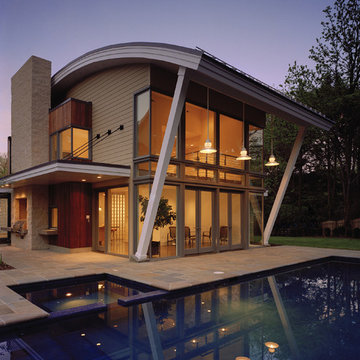
The pool house introduced a vaulted metal roof, which was repeated in the stone wall capturing the pool and the roof of the dining pavilion. The curves tied the new elements of the landscape together as well as softened the lines of the structure.
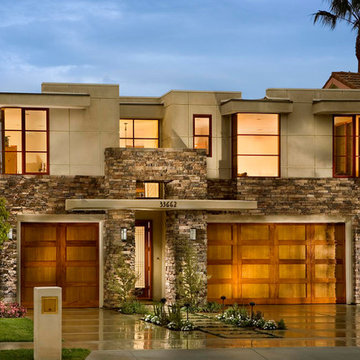
Street view from the front of the home
Modelo de fachada de casa beige clásica renovada grande de dos plantas con revestimientos combinados y tejado plano
Modelo de fachada de casa beige clásica renovada grande de dos plantas con revestimientos combinados y tejado plano
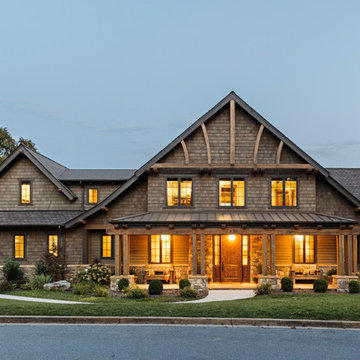
The residents of this East Tennessee Residence wanted a home with a Rocky Mountains aesthetic – rustic textures, heavy timber all grounded with natural stone, but also wanted to marry it with the vernacular of their East Tennessee mountain location.
Photography by Todd Crawford.
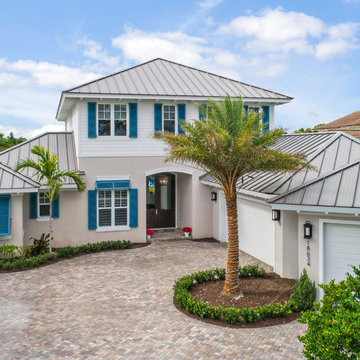
Ron Rosenzweig
Foto de fachada de casa beige clásica renovada grande de dos plantas con revestimientos combinados, tejado a cuatro aguas y tejado de metal
Foto de fachada de casa beige clásica renovada grande de dos plantas con revestimientos combinados, tejado a cuatro aguas y tejado de metal
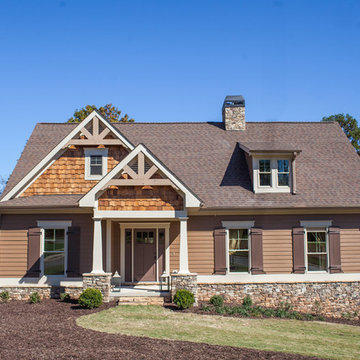
The Highlands Bluff | Custom Built by America's Home Place
Foto de fachada de casa beige clásica grande de dos plantas con revestimientos combinados, tejado de teja de madera y tejado a cuatro aguas
Foto de fachada de casa beige clásica grande de dos plantas con revestimientos combinados, tejado de teja de madera y tejado a cuatro aguas
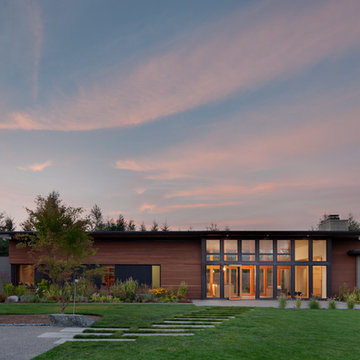
Lara Swimmer
Modelo de fachada contemporánea grande de una planta
Modelo de fachada contemporánea grande de una planta
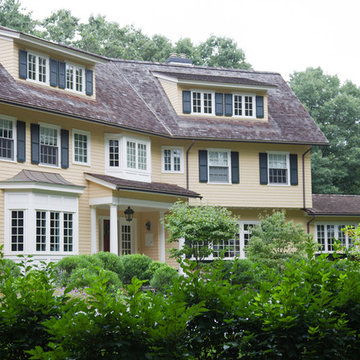
This 3-acre property in the historic town of Concord merges a new home with surrounding topography and builds upon the neighborhood's historic and aesthetic influences. With ten entrances, the success of place making is rooted in expressing interior and exterior connections. Slabs of antique granite, Ipe decking, and stuccoed concrete risers with bluestone treads are instrumental in shaping the physical and visual experiences of the property. A formal entry walk of reclaimed bluestone and cobble slice through a sculptural grove of transplanted, mature mountain laurels and azaleas, and a new driveway sweeps past the front entrance of the house leading to a parking court. A meadow forms an intermediate zone between the domestic yard and the untamed woodland, and drifts of shrubs and perennials lend texture and scale to the home and outdoor spaces.
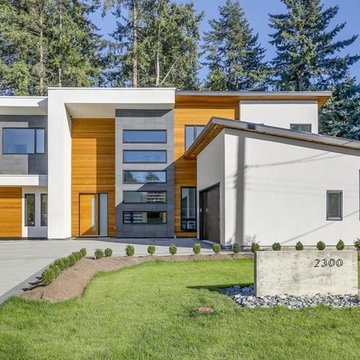
South Surrey project. Modern exterior with white stucco, cedar siding and stone tile application. Driveway composed of california style paving stones. Minimalist style landscaping. Floating house numbers on cement wall with river rock surround.
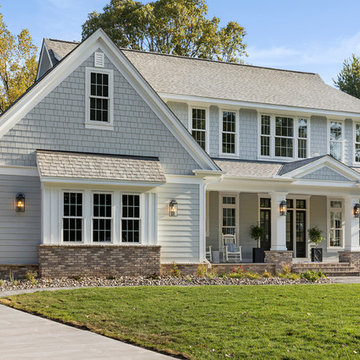
A classic traditional two story home with a side load garage, covered front porch, gray shakes and siding complimented by white trim and a dramatic black front door. Photos by SpaceCrafting
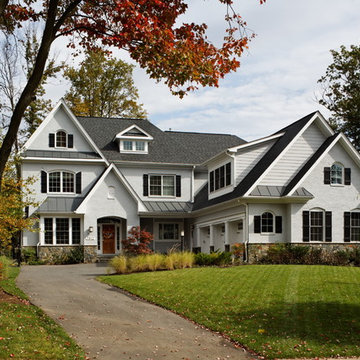
Foto de fachada de casa blanca clásica grande de tres plantas con revestimientos combinados, tejado a dos aguas y tejado de teja de madera
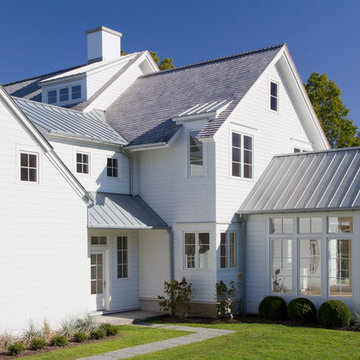
This new home features architectural forms that are rooted in traditional residential buildings, yet rendered with crisp clean contemporary materials.
Photographed By: Vic Gubinski
Interiors By: Heike Hein Home

This client loved wood. Site-harvested lumber was applied to the stairwell walls with beautiful effect in this North Asheville home. The tongue-and-groove, nickel-jointed milling and installation, along with the simple detail metal balusters created a focal point for the home.
The heavily-sloped lot afforded great views out back, demanded lots of view-facing windows, and required supported decks off the main floor and lower level.
The screened porch features a massive, wood-burning outdoor fireplace with a traditional hearth, faced with natural stone. The side-yard natural-look water feature attracts many visitors from the surrounding woods.
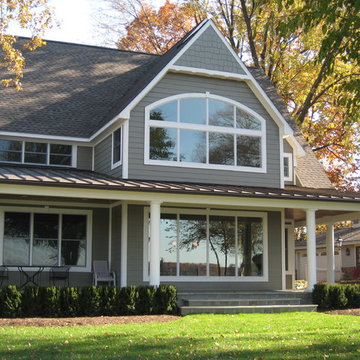
Diseño de fachada de casa gris clásica grande de dos plantas con revestimiento de aglomerado de cemento y tejado de teja de madera
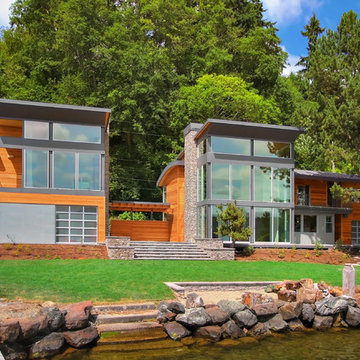
Contemporary home with large windows, beautifully landscaped grounds and a path to the waterfront.
Foto de fachada marrón contemporánea grande de dos plantas con revestimientos combinados
Foto de fachada marrón contemporánea grande de dos plantas con revestimientos combinados
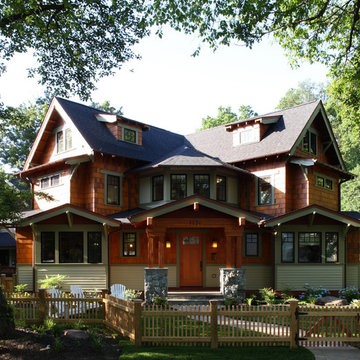
Modelo de fachada de estilo americano grande de tres plantas con revestimiento de madera

The building is comprised of three volumes, supported by a heavy timber frame, and set upon a terraced ground plane that closely follows the existing topography. Linking the volumes, the circulation path is highlighted by large cuts in the skin of the building. These cuts are infilled with a wood framed curtainwall of glass offset from the syncopated structural grid.
Eric Reinholdt - Project Architect/Lead Designer with Elliott, Elliott, Norelius Architecture
Photo: Brian Vanden Brink
39 ideas para fachadas grandes
1
