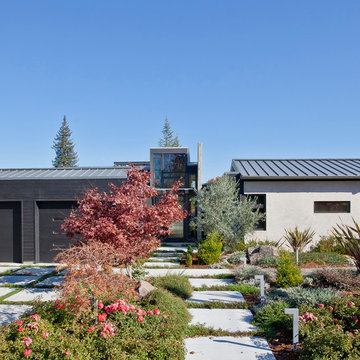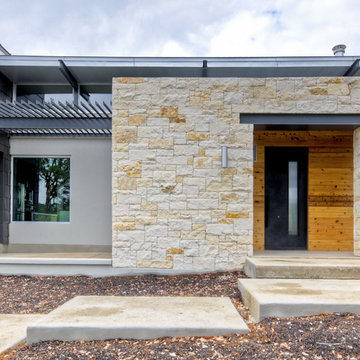87 ideas para fachadas con revestimientos combinados
Filtrar por
Presupuesto
Ordenar por:Popular hoy
1 - 20 de 87 fotos

Kimberly Gavin Photography
Foto de fachada de casa marrón rural de dos plantas con revestimientos combinados y tejado plano
Foto de fachada de casa marrón rural de dos plantas con revestimientos combinados y tejado plano
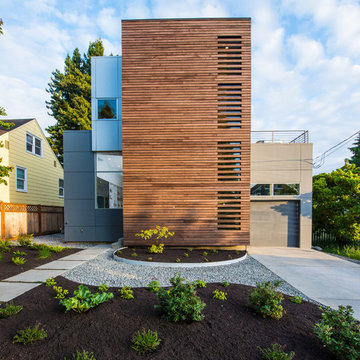
A stained cedar screen gives privacy to the front wall which is constructed of glass to allow light into the space.
Miguel Edwards Photography
Diseño de fachada actual de dos plantas con revestimientos combinados y tejado plano
Diseño de fachada actual de dos plantas con revestimientos combinados y tejado plano

This client loved wood. Site-harvested lumber was applied to the stairwell walls with beautiful effect in this North Asheville home. The tongue-and-groove, nickel-jointed milling and installation, along with the simple detail metal balusters created a focal point for the home.
The heavily-sloped lot afforded great views out back, demanded lots of view-facing windows, and required supported decks off the main floor and lower level.
The screened porch features a massive, wood-burning outdoor fireplace with a traditional hearth, faced with natural stone. The side-yard natural-look water feature attracts many visitors from the surrounding woods.
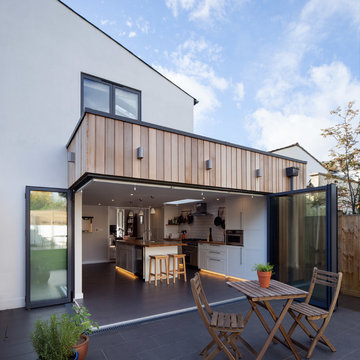
Stale Eriksen
Foto de fachada blanca clásica renovada de tamaño medio de dos plantas con revestimientos combinados
Foto de fachada blanca clásica renovada de tamaño medio de dos plantas con revestimientos combinados
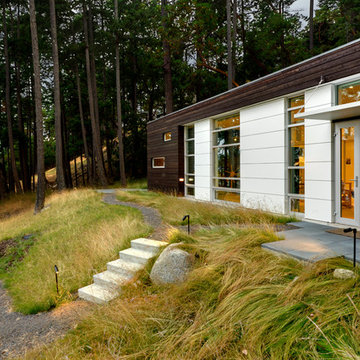
Photographer: Jay Goodrich
Ejemplo de fachada marrón moderna de una planta con revestimientos combinados y tejado plano
Ejemplo de fachada marrón moderna de una planta con revestimientos combinados y tejado plano
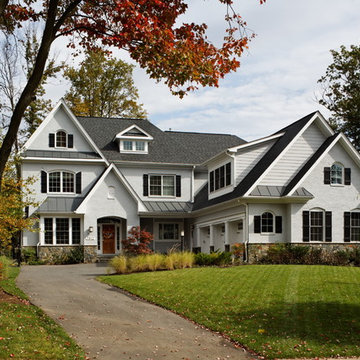
Foto de fachada de casa blanca clásica grande de tres plantas con revestimientos combinados, tejado a dos aguas y tejado de teja de madera

Scott Amundson
Foto de fachada marrón de estilo americano de tamaño medio de dos plantas con revestimientos combinados, tejado a dos aguas y tejado de teja de madera
Foto de fachada marrón de estilo americano de tamaño medio de dos plantas con revestimientos combinados, tejado a dos aguas y tejado de teja de madera
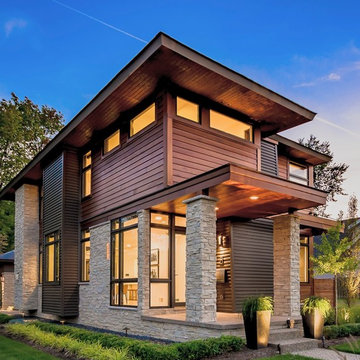
Imagen de fachada de casa actual de dos plantas con revestimientos combinados y tejado de un solo tendido
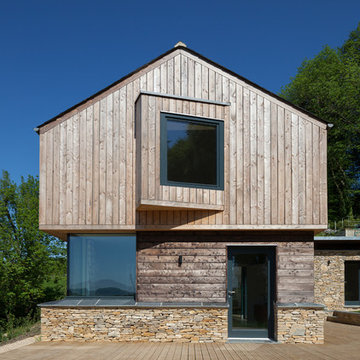
Quintin Lake Photography
Ejemplo de fachada contemporánea de tamaño medio de dos plantas con revestimientos combinados y tejado a dos aguas
Ejemplo de fachada contemporánea de tamaño medio de dos plantas con revestimientos combinados y tejado a dos aguas

Foto de fachada marrón contemporánea grande de tres plantas con tejado plano y revestimientos combinados
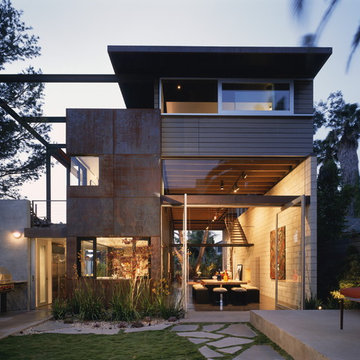
Three garden courtyards embrace three 60-year-old trees. The courtyards afford privacy and enhance the well being of its occupants. (Photo: Erhard Pfeiffer)
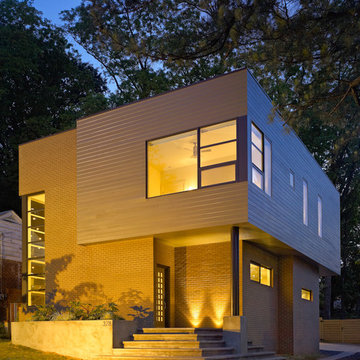
Foto de fachada de casa marrón moderna de tamaño medio de dos plantas con revestimientos combinados y tejado plano
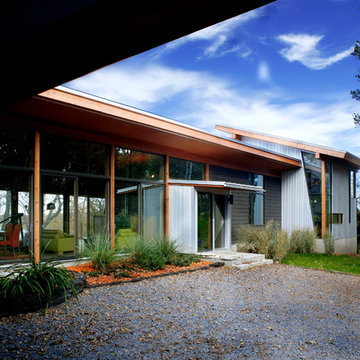
This 2,300-square-foot contemporary ranch is perched on a lake bluff preparing for take-off. The house is composed of three wing-like metal roofs, stucco walls, concrete floors, a two-story library, a screen porch and lots and lots of glass. The primary airfoil reflects the slope of the bluff and the single story extends the ground plane created by the pine-bow canopy. Translucency and spatial extension were the cornerstones of the design of this very open plan.
george heinrich
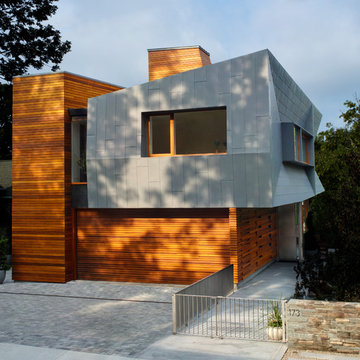
Photographer: Michael Biondo
Modelo de fachada actual de dos plantas con revestimientos combinados
Modelo de fachada actual de dos plantas con revestimientos combinados
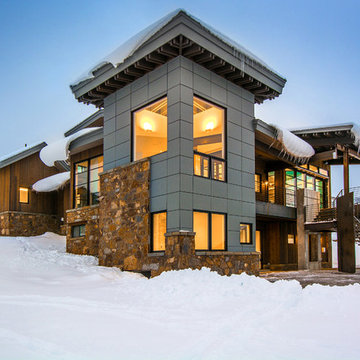
Vertical Siding- Product: ranchwood™. Color: Custom. Texture: Wire Brush. Profile: Shiplap
Horizontal Siding- Product: ranchwood™. Color: Custom. Texture: Wire Brush. Profile: Shiplap
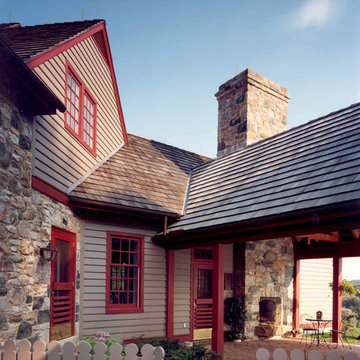
Foto de fachada de estilo de casa de campo con revestimientos combinados
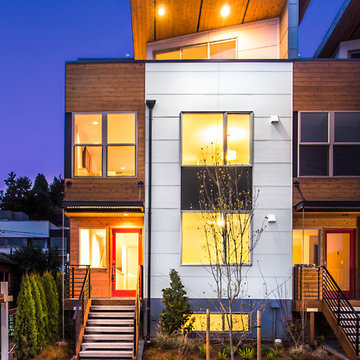
Matthew Gallant
Ejemplo de fachada de casa pareada actual de tres plantas con revestimientos combinados
Ejemplo de fachada de casa pareada actual de tres plantas con revestimientos combinados
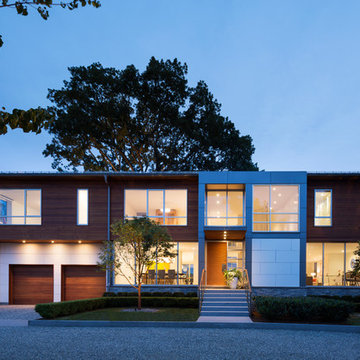
Michael Moran/OTTO photography.
The objective of this award-winning gut renovation was to create a spatially dynamic, light-filled, and energy-efficient home with a strong connection to Long Island Sound. The design strategy is straightforward: a gabled roof covers a central “spine” corridor that terminates with cathedral ceilinged spaces at both ends. The relocated approach and entry deposit visitors into the front hall with its curvilinear, cantilevered stair. A two-story, windowed family gathering space lies ahead – a straight shot to the water beyond.
The design challenge was to utilize the existing house footprint and structure, while raising the top of foundation walls to exceed new flood regulations, reconfiguring the spatial organization, and using innovative materials to produce a tight thermal envelope and contemporary yet contextually appropriate facades.
87 ideas para fachadas con revestimientos combinados
1
