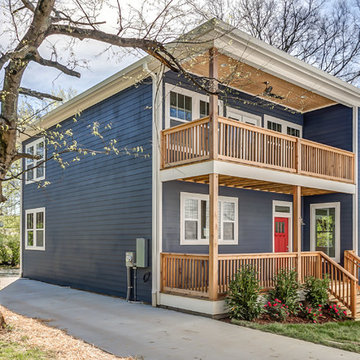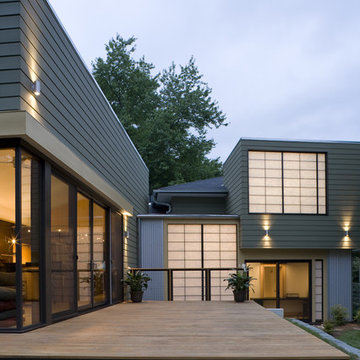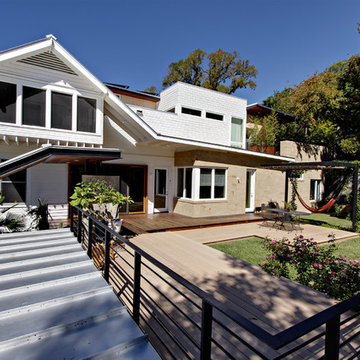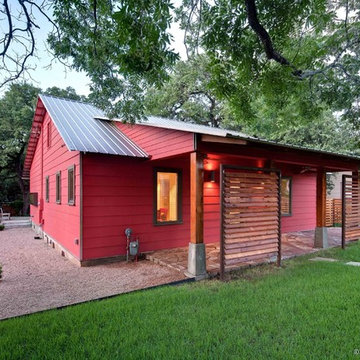18 ideas para fachadas clásicas renovadas
Filtrar por
Presupuesto
Ordenar por:Popular hoy
1 - 18 de 18 fotos
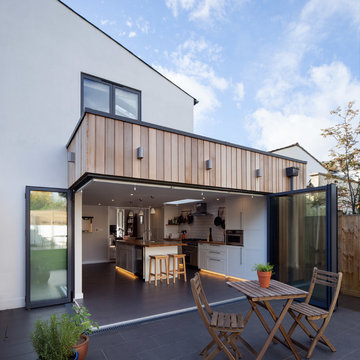
Stale Eriksen
Foto de fachada blanca clásica renovada de tamaño medio de dos plantas con revestimientos combinados
Foto de fachada blanca clásica renovada de tamaño medio de dos plantas con revestimientos combinados

The renovation of the Woodland Residence centered around two basic ideas. The first was to open the house to light and views of the surrounding woods. The second, due to a limited budget, was to minimize the amount of new footprint while retaining as much of the existing structure as possible.
The existing house was in dire need of updating. It was a warren of small rooms with long hallways connecting them. This resulted in dark spaces that had little relationship to the exterior. Most of the non bearing walls were demolished in order to allow for a more open concept while dividing the house into clearly defined private and public areas. The new plan is organized around a soaring new cathedral space that cuts through the center of the house, containing the living and family room spaces. A new screened porch extends the family room through a large folding door - completely blurring the line between inside and outside. The other public functions (dining and kitchen) are located adjacently. A massive, off center pivoting door opens to a dramatic entry with views through a new open staircase to the trees beyond. The new floor plan allows for views to the exterior from virtually any position in the house, which reinforces the connection to the outside.
The open concept was continued into the kitchen where the decision was made to eliminate all wall cabinets. This allows for oversized windows, unusual in most kitchens, to wrap the corner dissolving the sense of containment. A large, double-loaded island, capped with a single slab of stone, provides the required storage. A bar and beverage center back up to the family room, allowing for graceful gathering around the kitchen. Windows fill as much wall space as possible; the effect is a comfortable, completely light-filled room that feels like it is nestled among the trees. It has proven to be the center of family activity and the heart of the residence.
Hoachlander Davis Photography
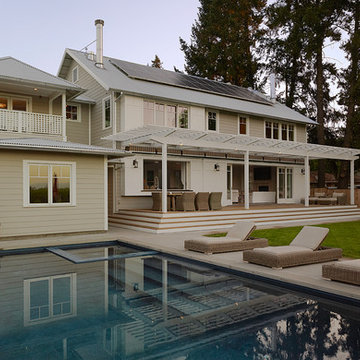
This new house is reminiscent of the farm type houses in the Napa Valley. Although the new house is a more sophisticated design, it still remains simple in plan and overall shape. At the front entrance an entry vestibule opens onto the Great Room with kitchen, dining and living areas. A media room, guest room and small bath are also on the ground floor. Pocketed lift and slide doors and windows provide large openings leading out to a trellis covered rear deck and steps down to a lawn and pool with views of the vineyards beyond.
The second floor includes a master bedroom and master bathroom with a covered porch, an exercise room, a laundry and two children’s bedrooms each with their own bathroom
Benjamin Dhong of Benjamin Dhong Interiors worked with the owner on colors, interior finishes such as tile, stone, flooring, countertops, decorative light fixtures, some cabinet design and furnishings
Photos by Adrian Gregorutti
Encuentra al profesional adecuado para tu proyecto
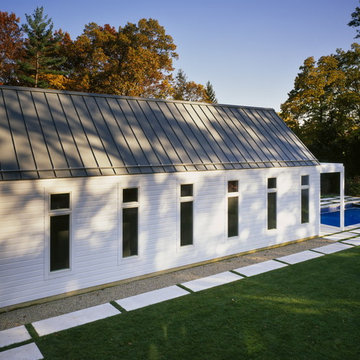
construction - Great Lakes builders
photography - Christopher barrett-Hedrich blessing; Bruce Van Inwegen
Foto de fachada clásica renovada de una planta con revestimiento de madera
Foto de fachada clásica renovada de una planta con revestimiento de madera
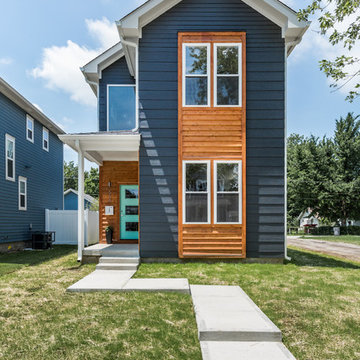
Diseño de fachada de casa azul tradicional renovada de dos plantas con revestimiento de madera y tejado a dos aguas

Home blends with scale and character of streetscape - Architecture/Interior Design/Renderings/Photography: HAUS | Architecture - Construction Management: WERK | Building Modern

Craig Kronenberg used simple materials and forms to create this family compound. The use of stained siding, a stone base and a standing seam metal roof make this a low maintenance home. The house is located to focus all rooms on the river view.
Photographs by Harlan Hambright.
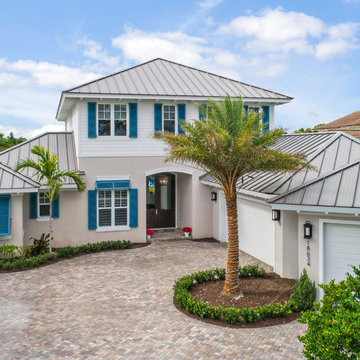
Ron Rosenzweig
Foto de fachada de casa beige clásica renovada grande de dos plantas con revestimientos combinados, tejado a cuatro aguas y tejado de metal
Foto de fachada de casa beige clásica renovada grande de dos plantas con revestimientos combinados, tejado a cuatro aguas y tejado de metal
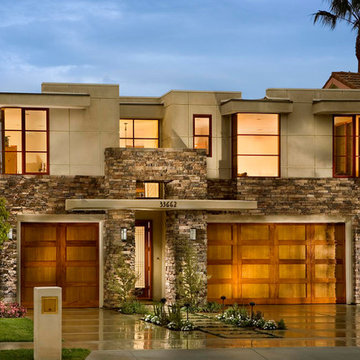
Street view from the front of the home
Modelo de fachada de casa beige clásica renovada grande de dos plantas con revestimientos combinados y tejado plano
Modelo de fachada de casa beige clásica renovada grande de dos plantas con revestimientos combinados y tejado plano
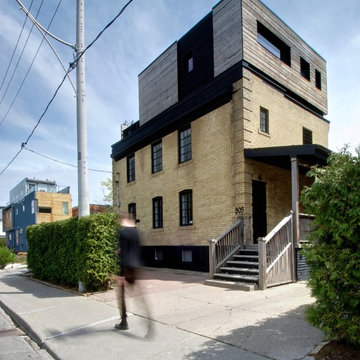
Design: Wanda Ely Architect // Photography: Andrew Snow // © Houzz 2012
Diseño de fachada clásica renovada de tres plantas con revestimientos combinados
Diseño de fachada clásica renovada de tres plantas con revestimientos combinados
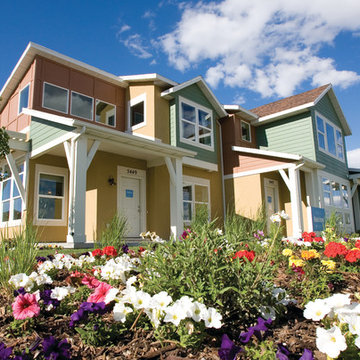
Smaller Scale Townhome Community transitioning between traditional architecture and contemporary architecture. Photo: Garbett Homes
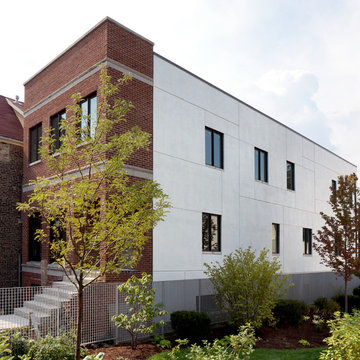
Renovation of existing residence, Plaster and reveal pattern
Diseño de fachada tradicional renovada con revestimiento de ladrillo
Diseño de fachada tradicional renovada con revestimiento de ladrillo
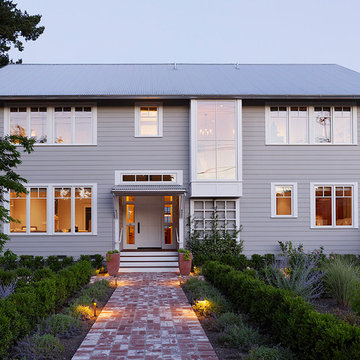
This new house is reminiscent of the farm type houses in the Napa Valley. Although the new house is a more sophisticated design, it still remains simple in plan and overall shape. At the front entrance an entry vestibule opens onto the Great Room with kitchen, dining and living areas. A media room, guest room and small bath are also on the ground floor. Pocketed lift and slide doors and windows provide large openings leading out to a trellis covered rear deck and steps down to a lawn and pool with views of the vineyards beyond.
The second floor includes a master bedroom and master bathroom with a covered porch, an exercise room, a laundry and two children’s bedrooms each with their own bathroom
Benjamin Dhong of Benjamin Dhong Interiors worked with the owner on colors, interior finishes such as tile, stone, flooring, countertops, decorative light fixtures, some cabinet design and furnishings
Photos by Adrian Gregorutti
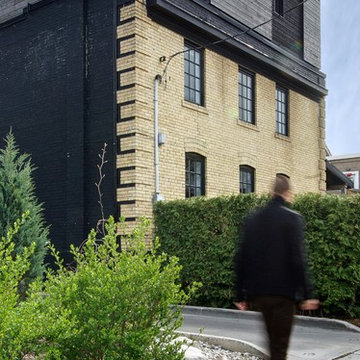
Design: Wanda Ely Architect // Photography: Andrew Snow // © Houzz 2012
Ejemplo de fachada clásica renovada de tres plantas con revestimientos combinados
Ejemplo de fachada clásica renovada de tres plantas con revestimientos combinados
18 ideas para fachadas clásicas renovadas
1
