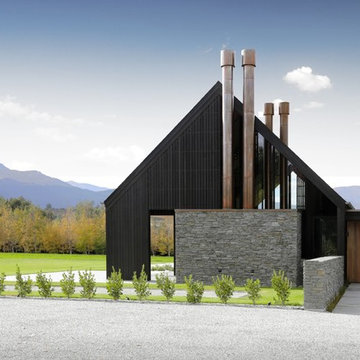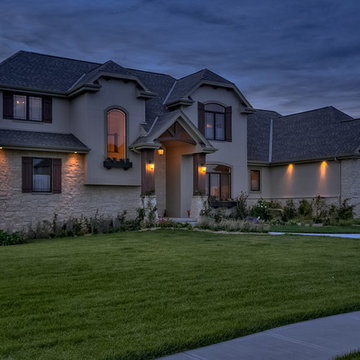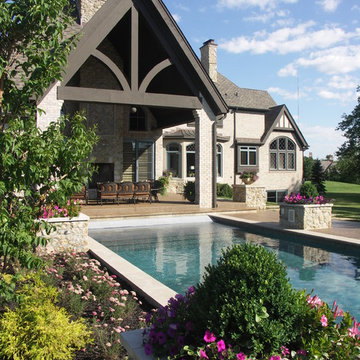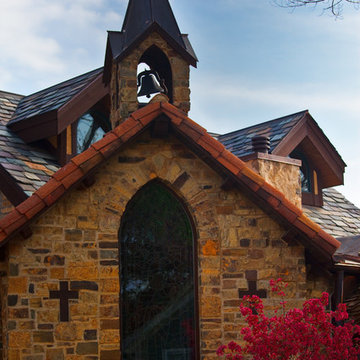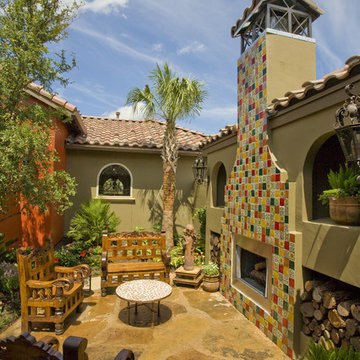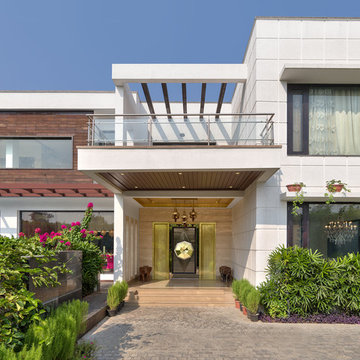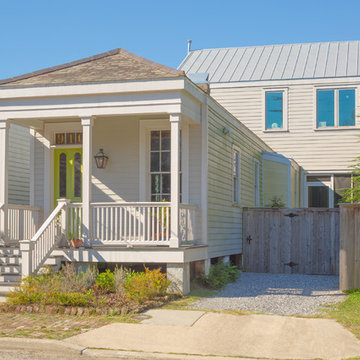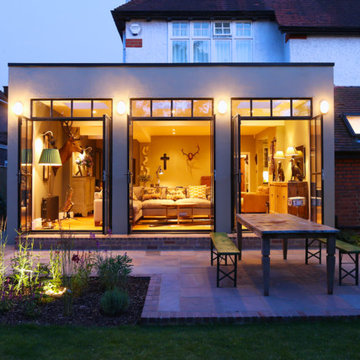2.462 ideas para fachadas eclécticas
Filtrar por
Presupuesto
Ordenar por:Popular hoy
81 - 100 de 2462 fotos
Artículo 1 de 3
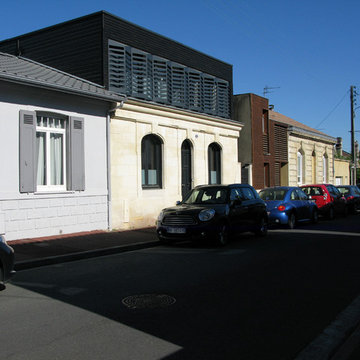
Modelo de fachada ecléctica de tamaño medio de dos plantas con revestimiento de madera y tejado plano
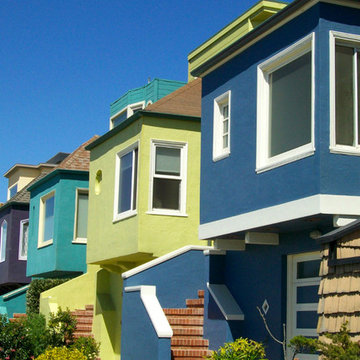
Modelo de fachada multicolor ecléctica de tamaño medio de tres plantas con revestimiento de estuco y tejado a cuatro aguas
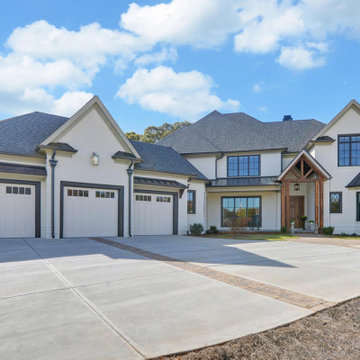
Gorgeous custom 2-story white-brick home with 3-car drive-through garage and curricular front driveway. The home features a rustic exposed beam front entrance. Inside, it is built with hardwood floors throughout along with wood paneled ceilings in the foyer and hallways. Other rooms feature exposed beam ceilings and the great room exhibits a wonderful vaulted wood ceiling with exposed beams and floor to ceiling natural lighting. The interior of the home has exposed brick walls in the living, kitchen and eating areas. The kitchen features a large island for both food prep and an eating area with bar stools. The abundant white kitchen cabinetry is accompanied by stainless steel appliances and ample countertop space. To reach the upstairs, there is a modern open staircase which is accented with windows on each landing. The master bedroom features a large wood inlaid trey ceiling and sliding barn doors to the master bath. The master bath includes large his and her vanities as well as a separate tub and step less walk-in shower. The upstairs incorporates a curved open-rail view of the expansive great room below. The home also has a weight room/gym area. The outdoor living spaces include an outdoor brick fireplace accompanied by complete outdoor stainless steel appliances kitchen for great entertaining. The backyard includes a spacious rustic covered pavilion and a separate brick finished fire pit. The landscape includes a fully sodded yard and flowering trees.
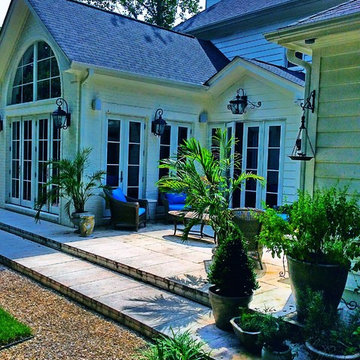
Mike Young Custom Homes suggested his clients consult with designer Leo Dowell. Leo brought a lot more to the table than just the interior details and finishes. Leo designed the stone terrace, specified window and door sizes and supplied the lanterns. Leo even designed a potting shed and garden gate to extend the property. LeoDowelIinteriors.com. Interior and exterior designs.
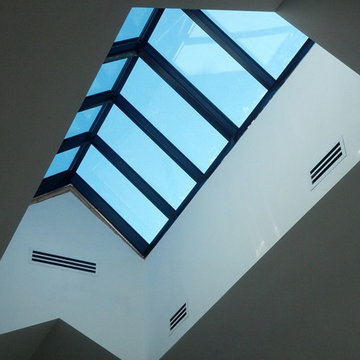
Forget the generic skylights available from the big box retailers - any skylight in your home will naturally draw the eye, so make it special.
This is a motorized retractable ridge skylight. An even more accurate name is a saddle ridge, since it sits on the roof's ridgeline, like a saddle.
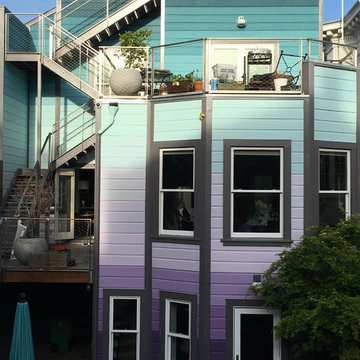
Home located in the heart of the Mission, San Francisco. Client wanted something colorful and not typical of paint colors you'd find on this style of home.

Every detail of this European villa-style home exudes a uniquely finished feel. Our design goals were to invoke a sense of travel while simultaneously cultivating a homely and inviting ambience. This project reflects our commitment to crafting spaces seamlessly blending luxury with functionality.
Our clients, who are experienced builders, constructed their European villa-style home years ago on a stunning lakefront property. The meticulous attention to design is evident throughout this expansive residence and includes plenty of outdoor seating options for delightful entertaining.
---
Project completed by Wendy Langston's Everything Home interior design firm, which serves Carmel, Zionsville, Fishers, Westfield, Noblesville, and Indianapolis.
For more about Everything Home, see here: https://everythinghomedesigns.com/
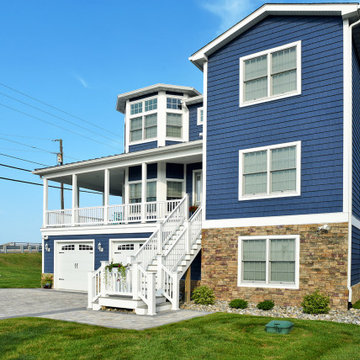
The two towers, one for guest bedrooms and one for living in provide a very different view. The one is full of windows for light and the other is kept simple.
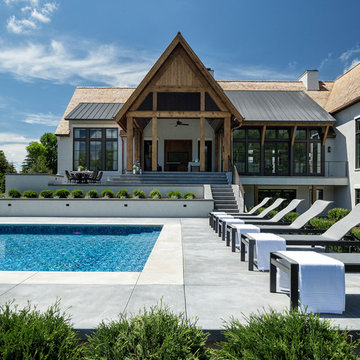
Hendel Homes
Landmark Photography
Diseño de fachada de casa beige ecléctica extra grande de dos plantas con revestimiento de estuco
Diseño de fachada de casa beige ecléctica extra grande de dos plantas con revestimiento de estuco
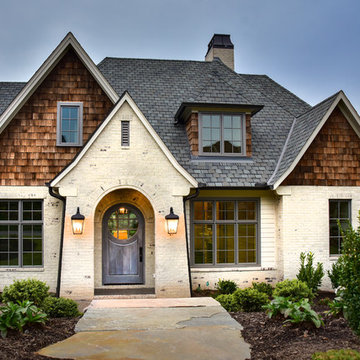
Foto de fachada de casa blanca ecléctica de tres plantas con revestimiento de aglomerado de cemento, tejado a dos aguas y tejado de teja de madera
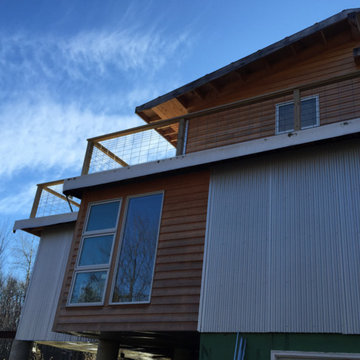
Back view of addition - formed from stacked shipping containers set on piers. Mixed siding metal and wood with balconies on second level.
Ejemplo de fachada ecléctica pequeña de dos plantas con revestimientos combinados, tejado de un solo tendido y tejado de metal
Ejemplo de fachada ecléctica pequeña de dos plantas con revestimientos combinados, tejado de un solo tendido y tejado de metal
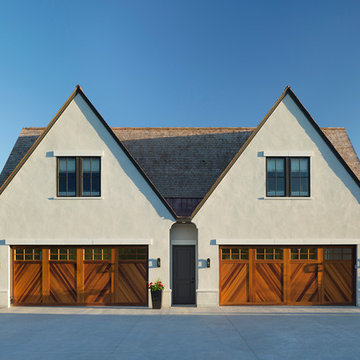
Hendel Homes
Landmark Photography
Diseño de fachada de casa bohemia extra grande con revestimiento de estuco
Diseño de fachada de casa bohemia extra grande con revestimiento de estuco
2.462 ideas para fachadas eclécticas
5
