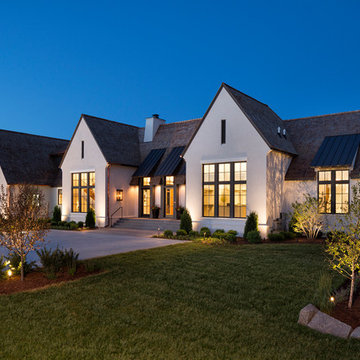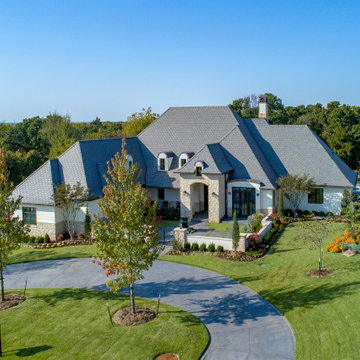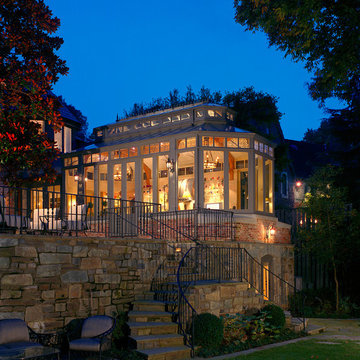2.462 ideas para fachadas eclécticas
Filtrar por
Presupuesto
Ordenar por:Popular hoy
41 - 60 de 2462 fotos
Artículo 1 de 3
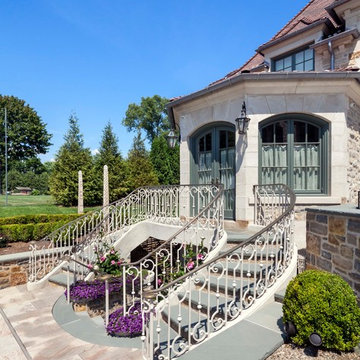
From the perch of a balcony outside the master suite, paired crescent-shaped flights of stairs cascade toward a terrace landing joining the spa and formal gardens before merging into a single flight down to a lower level gym. A rhythmical pattern of plain balusters and French Baroque scrolls parades along the painted wrought iron railings capped with bronze handrails.
Woodruff Brown Photography
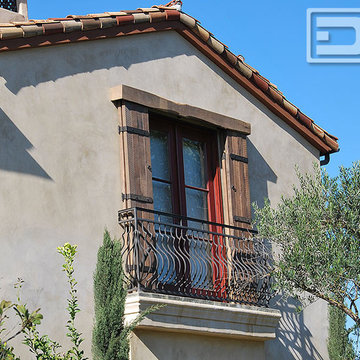
Dynamic Garage Door specializes in Tuscan Architectural beautification in the Newport Beach, CA through our custom designed and hand made architectural shutters, garden gates and garage doors. This Newport-Mesa Tuscan home was exquisitely decorated with a combination of custom gates, decorative shutters and balcony barn door style shutters all handcrafted out of authentic, century-old reclaimed barn wood specifically harvested for this custom project.
Beginning with the balcony shutters which actually slide from side to side like a real barn door we worked a charming rustic shutter design that would typically be seen in the Tuscan Riviera. We opted for sliding shutters as the balcony spacing limited the swing action of even bi-folding shutters. Incorporating real barn door hardware railing and crowing it behind the faux reclaimed wood beam made an excellent statement while adding functional shutters that can be shut close for comfort during the summer morning when the sun beats down into the master suite. The four shutter leafs are decorated with real hand forged dummy straps that were hammered and crafted by hand to achieve that gorgeous rustic charm typical of Tuscan architecture. The reclaimed barn wood from a century-old barn gives off a timeless appearance that increase in characters as the years go by. Because rustic barn wood has already aged beautifully over hundreds of years, the next century will only increase its authentically gorgeous appearance. The culmination of this project has been a meticulous collaborative input of our in-house head designer and the clients themselves. Although the completion of this project is lengthy and intricate, the results speak volumes and the wait simply justifies the outcome.
The rest of thew windows on this Tuscan home have been accessorized with rustic barn wood as well and accentuated with our custom designed and handmade dummy iron hinge straps. Our dummy hardware is so authentically done in the same tradition used for hundreds of years in Europe to create shutter hardware that looks authentic and functional although it is only decorative. The details of our custom shutters is evident in the slightest of details including the bolts used to hold the shutter straps in place. Each of the shutter also has a decorative ring pull with a hand-hammered back plate which enhances the appearance of true functional shutters and defining that authentic Tuscan look.
The beauty of this Tuscan home is visible throughout the entire property including the garden gates, garage doors and entry door. Again, for the garden gates, we went with rustic barn wood carefully crafted to preserve the original surface that has aged over hundreds of years but building the gates on galvanized steel frames that will ensure structural durability for the next few hundred years. The gates are highly secure, sound and can definitely hold back a crowd with authentic rustic charm. Don't be fooled with the simple-looking gate design. It is quite intricate with its 45 degree angle cuts around the perimeter of the trim which deviates water away from crevices that would otherwise make the gates vulnerable to the accumulation of moisture from the elements, sprinkler system or simply air humidity since the home is located near the ocean. Each one of the garden gates is equipped with European style mortise lock mechanisms and roller catches. Dynamic Garage Door gates are not your typical garden gates, they are truly made with quality and durability in mind as well as aesthetic attention to detail. Everything, from the hardware used, the core steel frame and overlay material used is hand selected and approved individually for maximum beauty and timeless appreciation.
At Dynamic Garage Door, we specialize in multiple facet projects that include garden gates, driveway gates as well as barn doors and shutters. It is very important because these are the accessories that can make or break the beauty and continuity of your home's architectural style and authenticity.
Increase your curb appeal and home value with Dynamic Garage Door's gates, shutters and automatic custom garage doors. Our in-house designers would love to speak with you today!
Design Consultation Center: (855) 343-3667
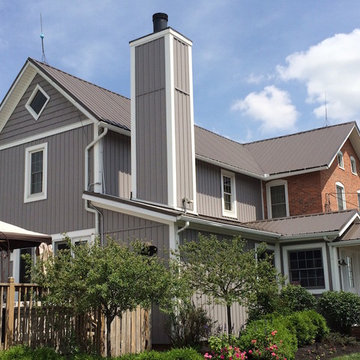
Check out this beauty in Marysville! Brand new Mastic Board & Batten vinyl siding in Harbor Gray with matching shake siding on the rear second story gable end. New white trim boards, corners and frieze boards complete the new look.
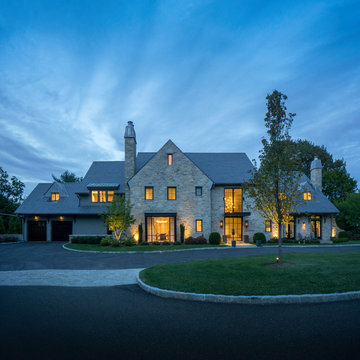
This unique, new construction home is located on the grounds of a renowned country club. The owners wanted a more updated look, but were mindful of ensuring the exterior related to the more traditional country club architecture. The Mitchell Wilk team married a stone and wood exterior with elegant, modern touches. An oversized steel canopy, large steel windows and farmhouse-inspired brackets give this home a captivating finish.
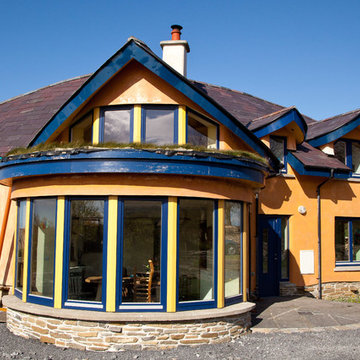
This is the southwest elevation of the house, gathering as much free light and heat as possible into the house. The dining area is located in the bright conservatory-like area on the ground floor. On the first floor, the large windows bring light into the kidney-shaped Sunset Lounge.
Photo: Steve Rogers
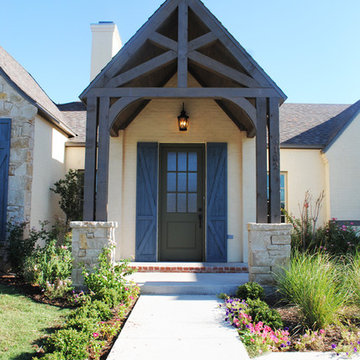
The exterior of this home was inspired by a beach side cottage home. The stained wood takes on a blue tone that goes with the blue shutters on the home. The stucco and painted brick creates a clean look.
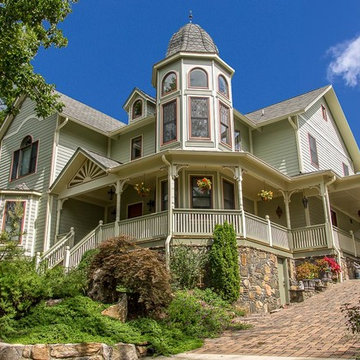
HomeSource Builders
Modelo de fachada gris ecléctica grande de dos plantas con tejado a la holandesa y revestimiento de madera
Modelo de fachada gris ecléctica grande de dos plantas con tejado a la holandesa y revestimiento de madera

Jamie's partnered with World of Fruit to bring the first-ever fruit-themed museum to Los Angeles. Our construction team demolished the existing interior rooms and rebuilt 8 purpose-built rooms for the immersive multi-sensory experience. This 10,000 square foot commercial construction project included City planning, permitting, adhering to fire department protocols, ADA compliance, demolition, rebuilding, electrical, HVAC, plumbing, steelworks, carpentry, painting, and commercial restroom retrofitting.
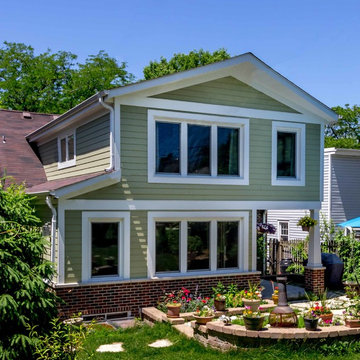
The back of this 1920s brick and siding Cape Cod gets a compact addition to create a new Family room, open Kitchen, Covered Entry, and Master Bedroom Suite above. European-styling of the interior was a consideration throughout the design process, as well as with the materials and finishes. The project includes all cabinetry, built-ins, shelving and trim work (even down to the towel bars!) custom made on site by the home owner.
Photography by Kmiecik Imagery
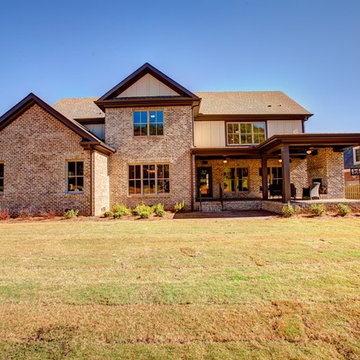
Outdoor living is key and purposefully designed - the placement outdoor fireplace on the large covered porch and allows room for seating and dining.
Imagen de fachada bohemia grande de dos plantas con revestimiento de aglomerado de cemento
Imagen de fachada bohemia grande de dos plantas con revestimiento de aglomerado de cemento
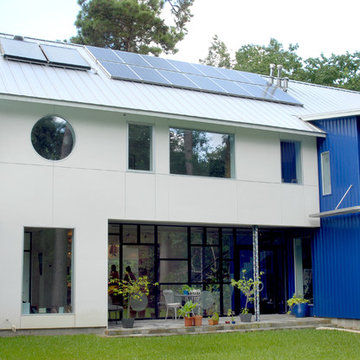
Texas "Deco Industrial" style.
Solar electric system and solar hot water heater.
Insulated Concrete Form or ICF construction.
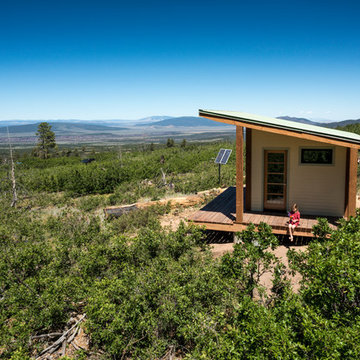
The hut's wrap around porch, crafted from reclaimed Brazilian rosewood, provides visitors uninterrupted access to the surrounding mountainside and expansive views.
Photo Credit: Stephen Cardinale
www.stephencardinale.com
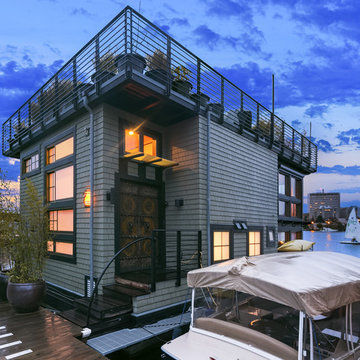
Foto de fachada de casa gris bohemia de dos plantas con tejado plano
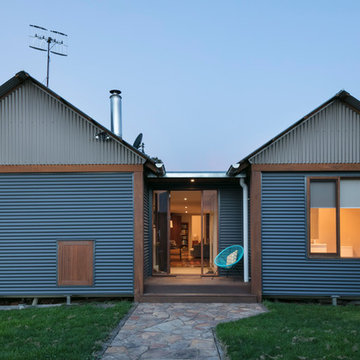
Imagen de fachada de casa ecléctica de tamaño medio de una planta con revestimiento de metal, tejado a dos aguas y tejado de metal
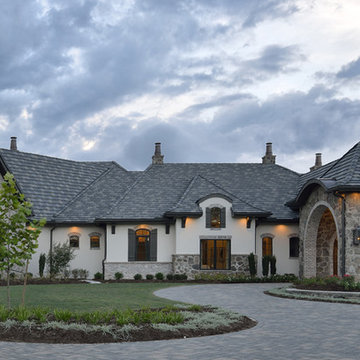
Miro Dvorscak Photography
Peterson Homebuilders, Inc.
Diseño de fachada de casa beige ecléctica extra grande de una planta con revestimiento de estuco, tejado a cuatro aguas y tejado de teja de barro
Diseño de fachada de casa beige ecléctica extra grande de una planta con revestimiento de estuco, tejado a cuatro aguas y tejado de teja de barro
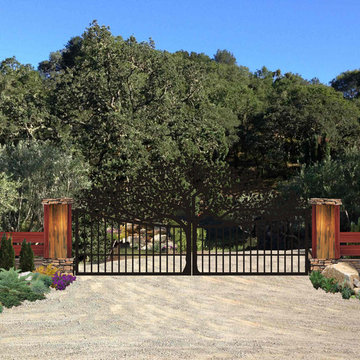
After we receive or take a photo of the entrance, we design the entryway and photoshop the design onto the original photo.
Ejemplo de fachada bohemia grande
Ejemplo de fachada bohemia grande
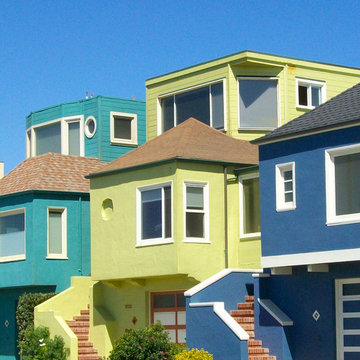
Modelo de fachada multicolor ecléctica de tamaño medio de tres plantas con revestimiento de estuco y tejado a cuatro aguas
2.462 ideas para fachadas eclécticas
3
