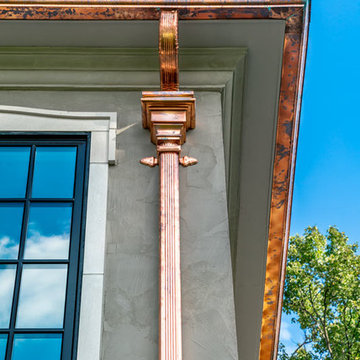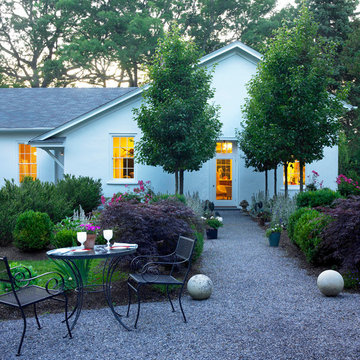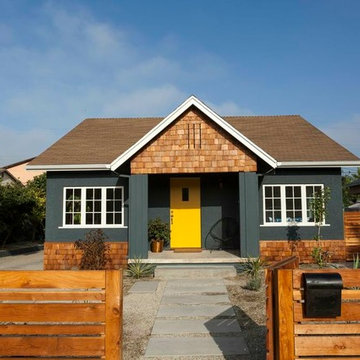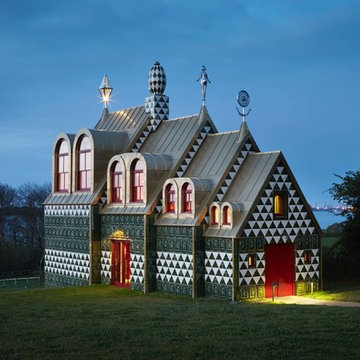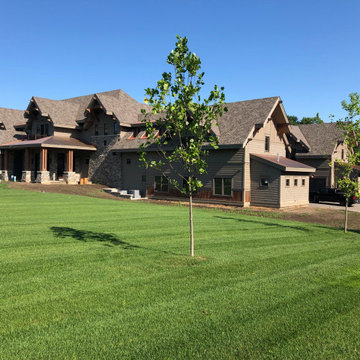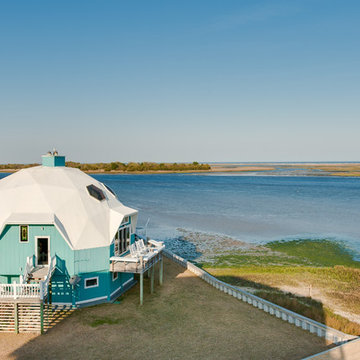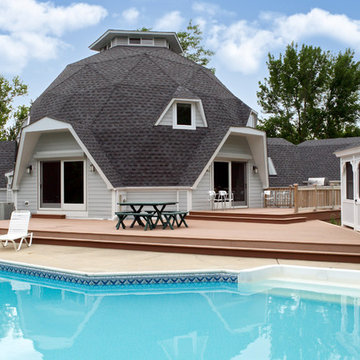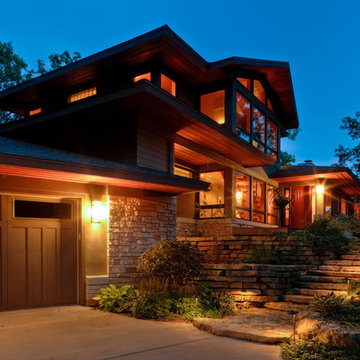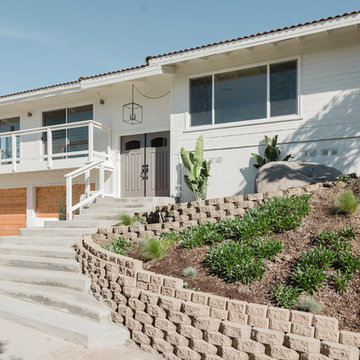2.462 ideas para fachadas eclécticas
Filtrar por
Presupuesto
Ordenar por:Popular hoy
161 - 180 de 2462 fotos
Artículo 1 de 3
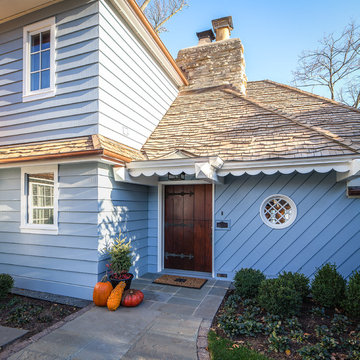
LOWELL CUSTOM HOMES, Scott Lowell, Lowell Management Services, LAKE GENEVA, WI., 1937 - The late R. H. Zook – Architect Chicago, IL,
2012 - Conversion - MGLM Architect & Interior Design – Chicago, IL – Peter LoGiudice.
General Contractor – Lowell Management Services – Lake Geneva, Wi – Scott Lowell
Photography – Bill Meyer Photogaphy & Glenn Hettinger, AIA
Featured in the Lake Geneva volume of Distinctive Homes of America, the R. Harold Zook Coach House underwent extensive remodeling in 2012 converting it from a weekend getaway to full-year residence. Scott Lowell was selected as the general contractor because of his unique ability to modernize the home with painstaking care to the lavish highly detailed original design.
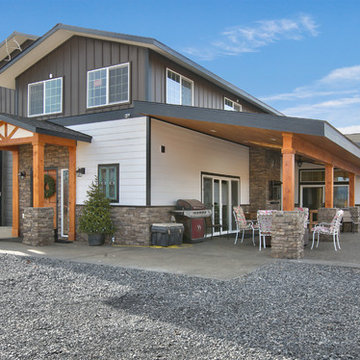
After living in my motorhome for 2 years as a widowed guy I met a wonderful woman and asked her to Marry me. I was in the process of building a new shop in the middle of a small apple orchard to house my Motorhome (and myself), When I asked my honey to Marry me she asked where should we live...…..I said I would get back to her and some time later, this is how my shop morphed into a Shouse! We moved in on Thanksgiving weekend and love it, I hope you do as well.
Photography by: Cascade Pro MediaCascade Pro Media
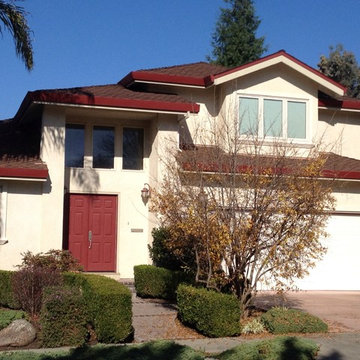
John Barton
Modelo de fachada roja bohemia grande de dos plantas con revestimiento de estuco y tejado a doble faldón
Modelo de fachada roja bohemia grande de dos plantas con revestimiento de estuco y tejado a doble faldón
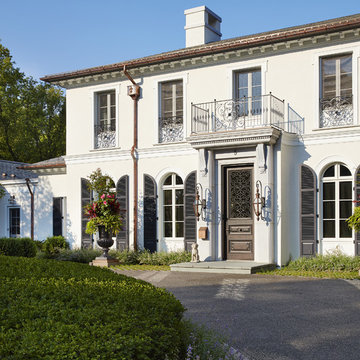
An energetic spirit is evident in this colorful French Mediterranean style residence, with relaxed and eclectic furnishings reflecting the exuberant family within.
Photography by Gaffer Photography
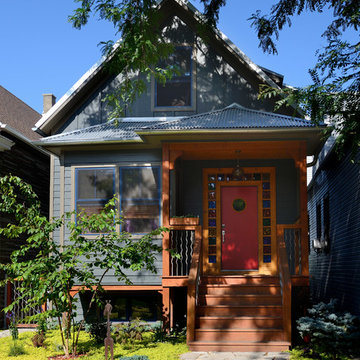
Exterior of house uses unique materials on traditional house form. Metal roofing, harmonizes with different types of cement siding. Colored glass block door surround, stained wood, metal railing balusters. Photo by Michael Lipman
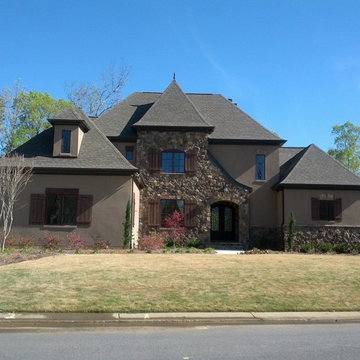
Front Exterior
First Floor Heated: 2,304
Master Suite: Down
SecondFloor Heated: 1,053
Baths: 4.5
Third Floor Heated:
Main Floor Ceiling: 10'
Total Heated Area: 3,357
Specialty Rooms: Bonus room, screened porch
Garages: Two
Garage: 722
Bedrooms: Four
Dimensions: 75'-9" x 74'-2"
Basement:
Footprint:
www.edgplancollection.com
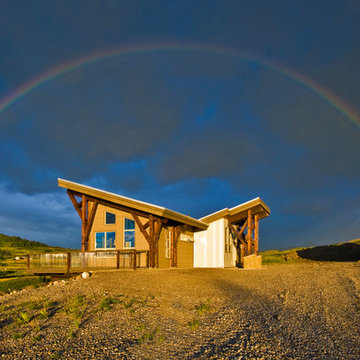
This one of a kind contemporary fishing lodge draws together the tough environment and indigenous materials to create a: “wow, so cool” development – so says our client. He’d originally suggested an A frame structure but we confirmed the site on a steep bluff overlooking the Crowsnest River suited a strong horizontal line to suit the building’s proposed rugged perch. We designed the Lodge with simple lines and a mono roof pitch. We incorporated natural and local materials including indigenous Sandstone pulled from site and reclaimed timbers from a WWII hanger for post and beams and as finish flooring. The building includes geothermal, and a highly-effective smokeless wood burning fireplace. The three bedrooms have lots of windows to maximize the views and natural light.
http://www.lipsettphotographygroup.com/
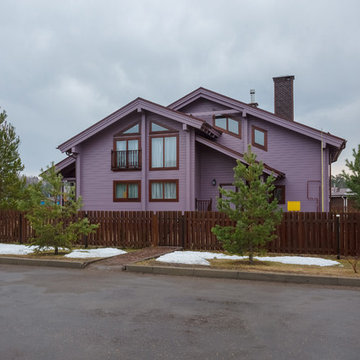
Автор проекта Шикина Ирина
Фото Данилкин Алексей
Foto de fachada de casa multicolor y marrón ecléctica grande a niveles con revestimiento de madera y tejado a dos aguas
Foto de fachada de casa multicolor y marrón ecléctica grande a niveles con revestimiento de madera y tejado a dos aguas
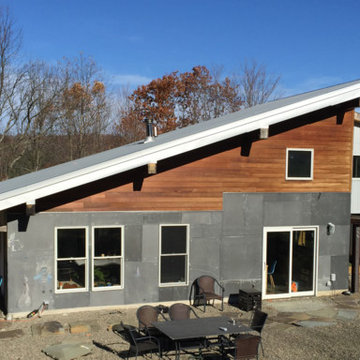
Shed roof dominates this very compact family home built from straw bales and a wide mix of reclaimed and recycled materials - including the side wall of slate chalkboards from a local school.
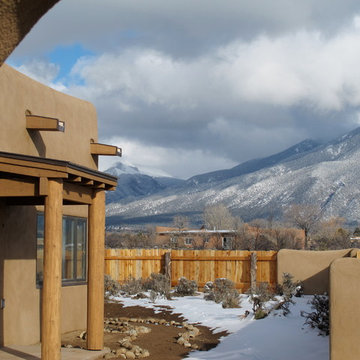
COMFORT AND QUALITY, PAIRED WITH ULTRA EFFICIENCY
First certified Passive House and LEED Platinum Home in New Mexico and in this combination to our knowledge probably the first and only one in the country. This is a very exceptional home in many regards.
Are you looking for a very comfortable and super efficient place to live luxuriously with Southwest flair? Then you came to the right place. This recently finished home on the North side of Taos close to the Ski Valley and to town has it all and is available on the market.
Enjoy its family friendly and livable layout with a great feel of open space and tranquility. You just have to experience the amazing comfort level for yourself. Always fresh and filtered air 24/7 with even temperatures all year around provides you with the healthiest and most comfortable indoor environment. Natural materials and high- end finishes are everywhere and beautifully mud plastered walls steep this place in intriguing light.
The stunning views through a panoramic living room window reveal the changing beauty of Taos Mountain throughout the seasons. A large west-facing porch sets the stage for the daily spectacle of amazing New Mexican sunsets and views into pristine pastureland.
Two bedrooms with a shared bathroom, a family room and a master bedroom suite with (2) walk- in closets and a steam bath shower in the master bathroom where you can soak your bones after a day on the slopes make this place a dream to live in. Beautiful details and special features are too many to mention here.
You should see the spacious garage, which can also be used as a shop with great storage- impressive!
An open gourmet kitchen with granite countertops and solid quality wood cabinets is waiting for you to cook a tasty meal and spend fun times with your family and friends.
This home is truly exceptional on so many levels. Designed and built by a team of experts it is the ultimate in energy efficiency achievable today. Based on new building science and a much higher quality building envelope heat losses are reduced by a record breaking 90%. Our team designed this home to the Passive House Energy Standard, the most stringent standard worldwide.
A solar hot water system provides the heat for the radiant floor tubing and takes care of your domestic hot water needs (shower, cooking etc.) Hidden behind parapets is a solar electric array that takes care of your electrical needs. And then there is a whole house ventilation system with 95% heat recovery of the warm exhaust air stream. Your home will always be perfectly ventilated with filtered fresh air,- dust, pollen and bugs will stay outside. You can feel the difference,- it does not get any better.
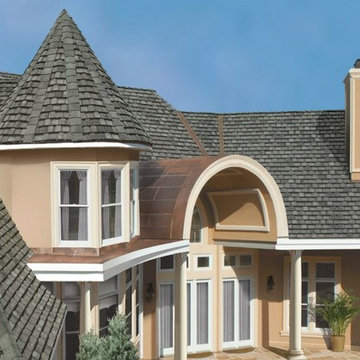
GAF Camelot Shingles, Antique Slate Color
Photo Provided By GAF
Foto de fachada beige bohemia grande de dos plantas
Foto de fachada beige bohemia grande de dos plantas
2.462 ideas para fachadas eclécticas
9
