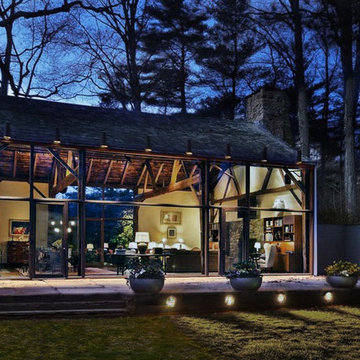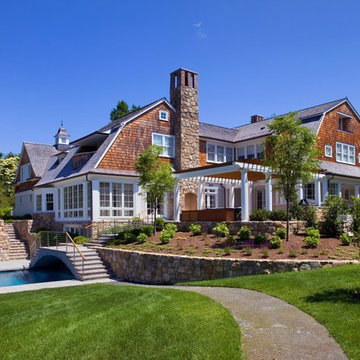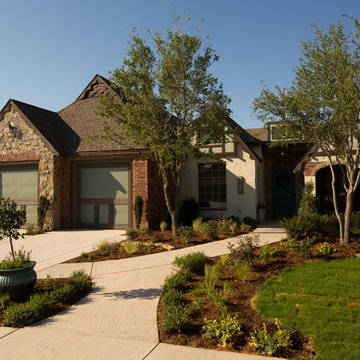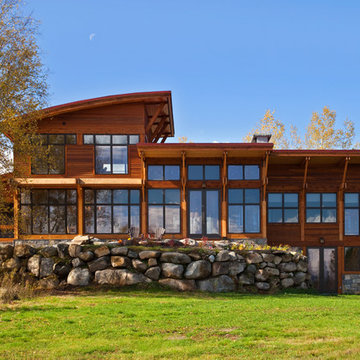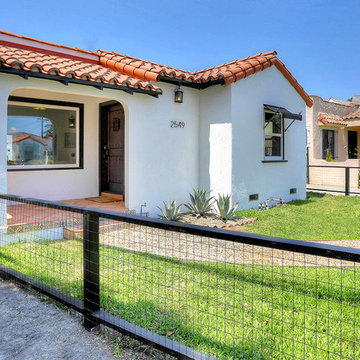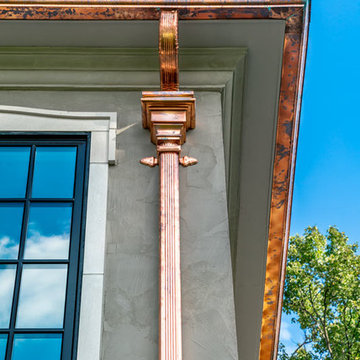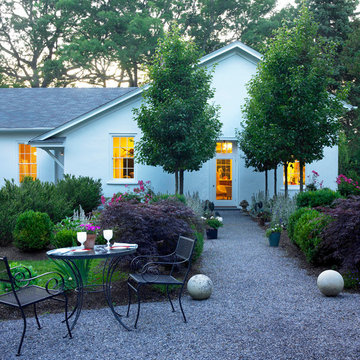2.462 ideas para fachadas eclécticas
Filtrar por
Presupuesto
Ordenar por:Popular hoy
141 - 160 de 2462 fotos
Artículo 1 de 3
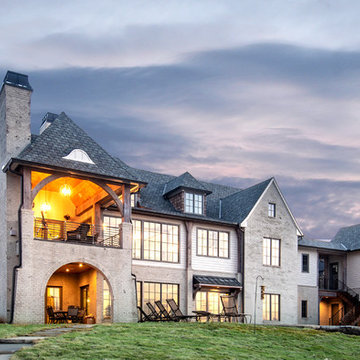
Ejemplo de fachada de casa blanca bohemia grande de tres plantas con revestimiento de ladrillo y tejado de teja de madera
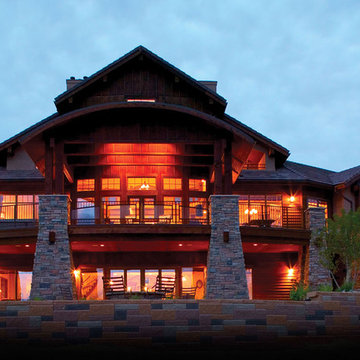
Photo courtesy of Rentfrow Design, LLC and can be found on houseplansandmore.com
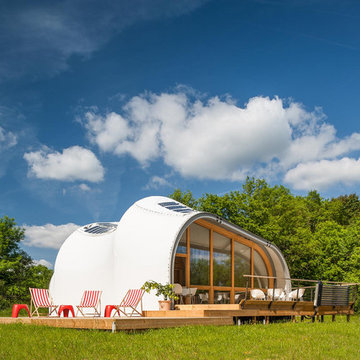
Facade of big fixed windows.
Ejemplo de fachada de casa blanca ecléctica grande de una planta
Ejemplo de fachada de casa blanca ecléctica grande de una planta
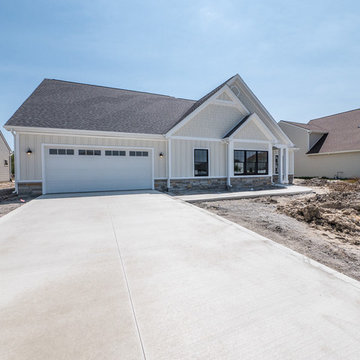
Hardiplank fibercement siding was used as the sheet for the Board and batten and the staggered shake work. Horizontal siding was used on the porch area. Wood trim was used around the windows, doors and porch area and at the real stone accents. All was finish on site by the painters.
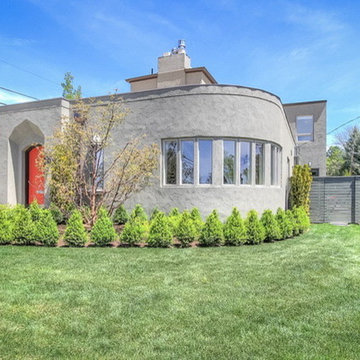
Imagen de fachada gris ecléctica de tamaño medio de una planta con revestimiento de hormigón y tejado plano
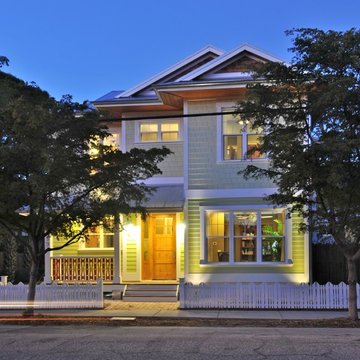
Florida native landscape designated an Urban Wildlife Habitat by the NWF. The detached garage features a full living suite above. The lot is only 4900 sqft. The privacy fence and picket were designed to reflect an urban skyline. The balustrade is custom cypress and is designed in the custom of Key West style homes, demonstrating the home owner's line of work. In this case, you can see the propellers cut in alongside levels (I snuck myself in there a bit as well). The soffits are 30" cypress. The roofs are Energy Star and topped with peel and stick solar photovoltaics. All of the rain is diverted into above ground cisterns hidden behind the garage. LEED-H Platinum certified to a score of 110 (formerly the highest score in America) Photo by Matt McCorteney
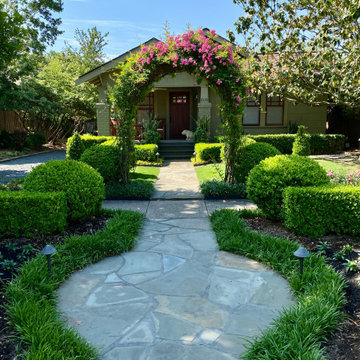
The circles start at the sidewalk and are a theme throughout this garden.
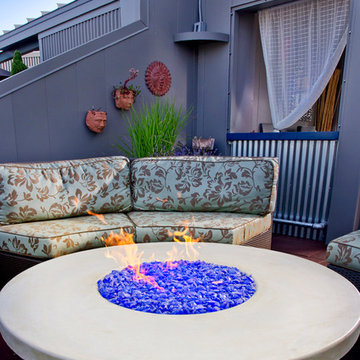
Concrete FIre-pit, natural gas, Fire glass, Bend, Oregon, Custom blue concrete countertops, roof top living,
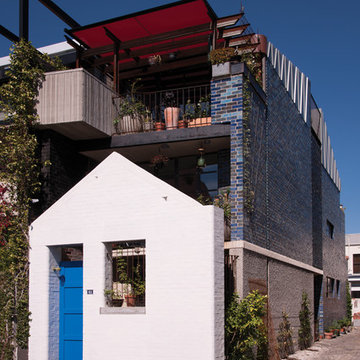
This remarkable three level, extended family home is perched on a tiny site, bound by a laneway and a side street.
Featured Product: Austral Bricks Access Clay Bricks
Location: South Melbourne VIC
Owner/builder: Greg Saunders
Architect: McAllsiter Alcock Architects
Bricklayer: Greg Saunders, John Agnoletti, Tristan Walker
Photographer: Michael Laurie
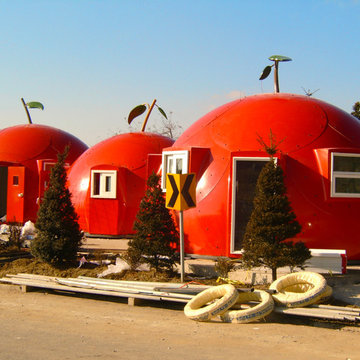
Product name: Prefabricated house
Model no.: 6m dome
Place of Origin: South Korea
Main features:
1) Easy to assemble: It takes under 4 hours by 2~3 people
2) Portable: Light weight (Packed easily and shipped wherever)
3) Weather tested: Proven in tropics, in arctic climates and have withstood hurricane force winds.
3) Durable, Rustproof, Rainproof
4) Energy Efficiency: Save up to 60% in heating or cooling costs
5) Low cost
Usage:
1) Disaster shelter
2) Tourist rentals
3) Military applications
4) Remote field camps
5) Spa or equipment covers
6) Storage sheds
7) Camp
Specification:
1) Height : 3.7m
2) Area and Weight : 29.2m² , 544.3kg
3) Material: Fiberglass
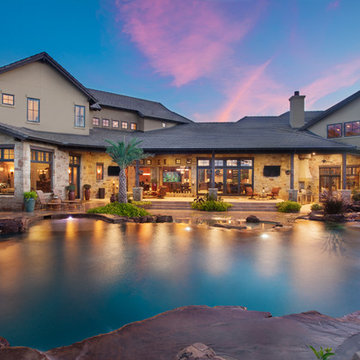
Coles Hairston-Photography
Signature Homes-Construction
Modelo de fachada beige ecléctica grande de dos plantas con revestimientos combinados
Modelo de fachada beige ecléctica grande de dos plantas con revestimientos combinados
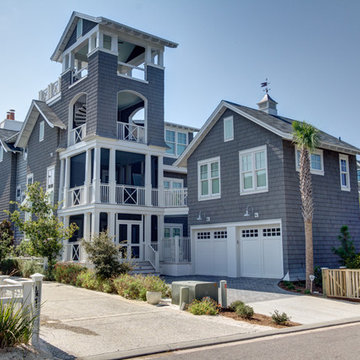
Beautifully built coastal home by Borges Brooks Builders of Watercolor, FL. Photos by Fletcher Isacks.
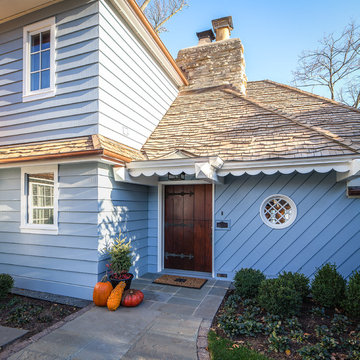
LOWELL CUSTOM HOMES, Scott Lowell, Lowell Management Services, LAKE GENEVA, WI., 1937 - The late R. H. Zook – Architect Chicago, IL,
2012 - Conversion - MGLM Architect & Interior Design – Chicago, IL – Peter LoGiudice.
General Contractor – Lowell Management Services – Lake Geneva, Wi – Scott Lowell
Photography – Bill Meyer Photogaphy & Glenn Hettinger, AIA
Featured in the Lake Geneva volume of Distinctive Homes of America, the R. Harold Zook Coach House underwent extensive remodeling in 2012 converting it from a weekend getaway to full-year residence. Scott Lowell was selected as the general contractor because of his unique ability to modernize the home with painstaking care to the lavish highly detailed original design.
2.462 ideas para fachadas eclécticas
8
