537 ideas para fachadas eclécticas con revestimientos combinados
Filtrar por
Presupuesto
Ordenar por:Popular hoy
141 - 160 de 537 fotos
Artículo 1 de 3
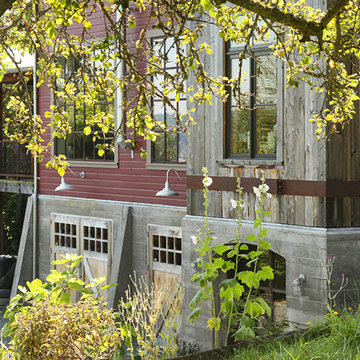
Photo - Stadler Studio
Diseño de fachada roja ecléctica de tres plantas con revestimientos combinados
Diseño de fachada roja ecléctica de tres plantas con revestimientos combinados
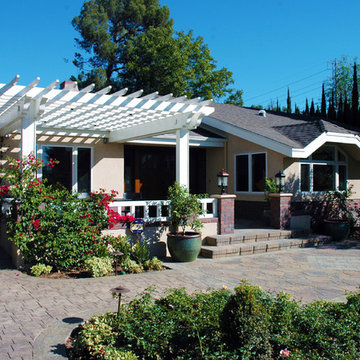
The re-building of this California Eclectic Residence in Pasadena which was damaged in a wind storm, as part of the re-build, the entire house was given a makeover. A new porch trellis structure was added to the front of the house and the roof over the front bedrooms was re-configured to add interior volume.
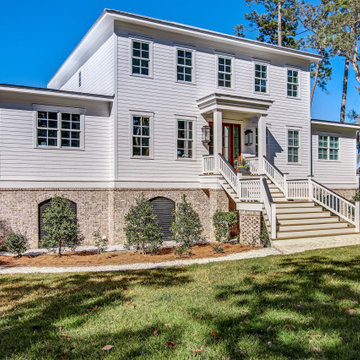
This custom home utilized an artist's eye, as one of the owners is a painter. The details in this home were inspired! From the fireplace and mirror design in the living room, to the boar's head installed over vintage mirrors in the bar, there are many unique touches that further customize this home. With open living spaces and a master bedroom tucked in on the first floor, this is a forever home for our clients. The use of color and wallpaper really help make this home special. With lots of outdoor living space including a large back porch with marsh views and a dock, this is coastal living at its best.
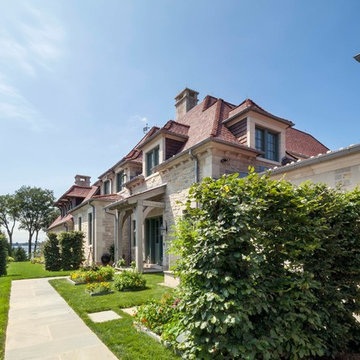
From the side yard of the long lot, the betokened warmth of stone walls and the red clay tile of the roof anchor an array of splendid details including solid limestone cornice and its brackets, flared dormers or stone or timber, timber porch with rafter tails, and tall chimney caps. Woodruff Brown Photography
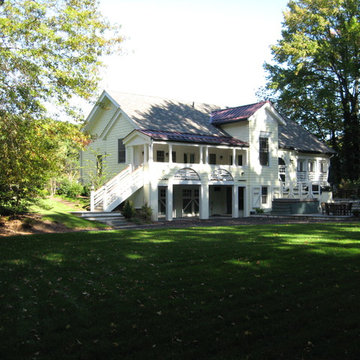
THE ELABORATE GARDEN FACADE comes as a surprise given the more modest street façade.
THE TOWER HOUSES the dining room above and a ground floor foyer below.
GARAGE DOORS ARE SET BACK to make room for a grade-level covered area.
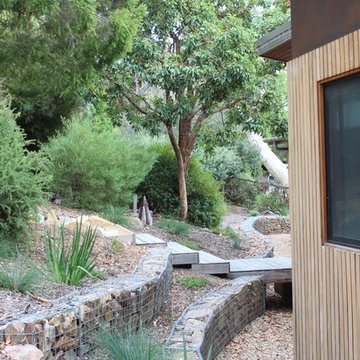
Quin Wyatt front garden
Modelo de fachada de casa multicolor bohemia de tamaño medio de dos plantas con revestimientos combinados, tejado a dos aguas y tejado de metal
Modelo de fachada de casa multicolor bohemia de tamaño medio de dos plantas con revestimientos combinados, tejado a dos aguas y tejado de metal
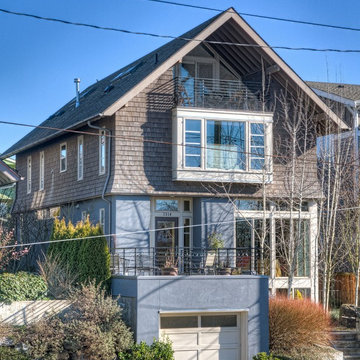
Foto de fachada marrón bohemia grande de tres plantas con revestimientos combinados
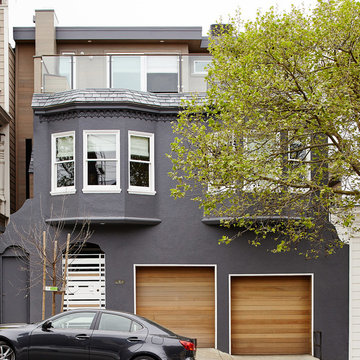
The front facade was mildly "Mediterranean". We honored the original, only changing the color, the garage doors, and the roof tiles (swapping out the old Spanish tile for new slate tile), and put a modern second story addition above.
Photos by Brad Knipstein
Brad Knipstein
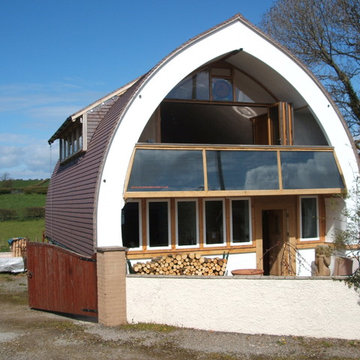
Brian Waite
Ejemplo de fachada azul bohemia de tamaño medio de dos plantas con revestimientos combinados
Ejemplo de fachada azul bohemia de tamaño medio de dos plantas con revestimientos combinados
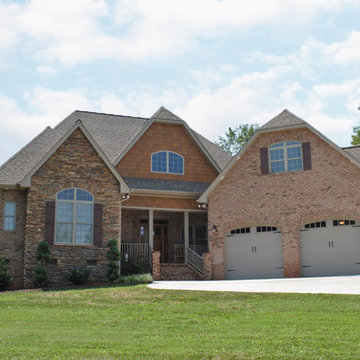
European styling and thoughtful details create The Sorvino’s stunning exterior. Combining mixed materials, clipped gables and arched windows, this plan enjoys immense curb appeal. Inside, thoughtful details continue. A gallery style foyer opens to the cathedral great room and unique angled dining room. Decorative columns, french doors and a fireplace add drama and luxury to the open living space. The well-planned angled kitchen is a cook’s dream, and is open to the great room, curved breakfast nook and “e-space” area. In the master suite, elegant touches include double-door entry, tray ceiling, porch access and a bowed window to capture rear views. Dual walk-in closets and an ensuite bath complete the package. Two additional bedrooms enjoy walk-in closets as well, and share a dual-vanity hall bath. The Sorvino offers convenience as well as style, including a reach-in pantry, spacious utility with sink, and bonus space perfect for media room, hobby room or future expansion.
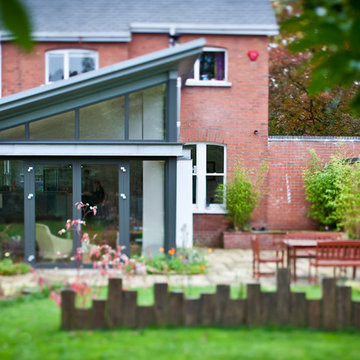
Rear Elevation
Ejemplo de fachada blanca ecléctica de tamaño medio de dos plantas con revestimientos combinados
Ejemplo de fachada blanca ecléctica de tamaño medio de dos plantas con revestimientos combinados
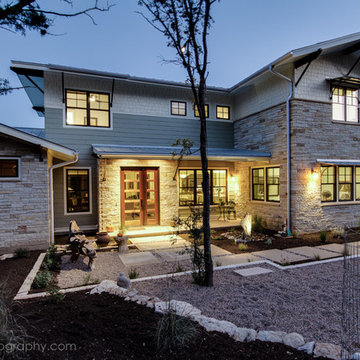
Front Entry
Modelo de fachada de casa beige ecléctica grande de dos plantas con tejado a dos aguas, revestimientos combinados y tejado de metal
Modelo de fachada de casa beige ecléctica grande de dos plantas con tejado a dos aguas, revestimientos combinados y tejado de metal
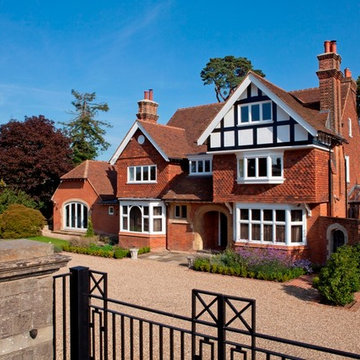
A complete refurbishment of this Victorian House in Sevenoaks, Kent involved designing and manufacturing furniture for every room including the Kitchen, Dining Room, Bedrooms and Playroom
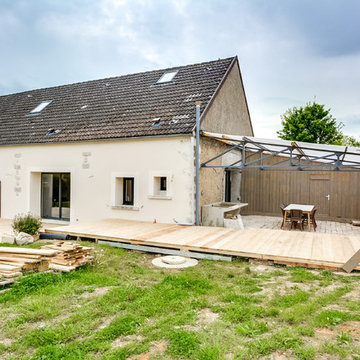
meero
Ejemplo de fachada de casa beige bohemia extra grande de dos plantas con revestimientos combinados, tejado a dos aguas y tejado de teja de barro
Ejemplo de fachada de casa beige bohemia extra grande de dos plantas con revestimientos combinados, tejado a dos aguas y tejado de teja de barro
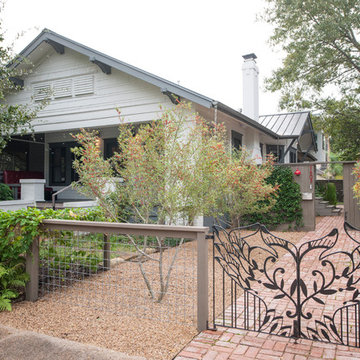
Paul Hester
Imagen de fachada blanca bohemia de tamaño medio de una planta con revestimientos combinados y tejado a dos aguas
Imagen de fachada blanca bohemia de tamaño medio de una planta con revestimientos combinados y tejado a dos aguas
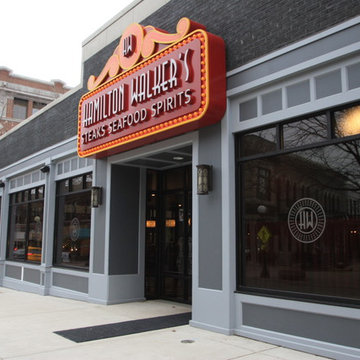
Exterior of Hamilton Walkers
Large Colorful Signage with bright lights!
Foto de fachada gris bohemia grande con revestimientos combinados
Foto de fachada gris bohemia grande con revestimientos combinados
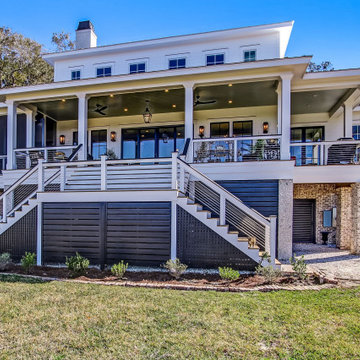
This custom home utilized an artist's eye, as one of the owners is a painter. The details in this home were inspired! From the fireplace and mirror design in the living room, to the boar's head installed over vintage mirrors in the bar, there are many unique touches that further customize this home. With open living spaces and a master bedroom tucked in on the first floor, this is a forever home for our clients. The use of color and wallpaper really help make this home special. With lots of outdoor living space including a large back porch with marsh views and a dock, this is coastal living at its best.
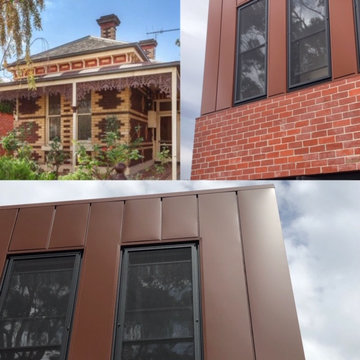
My clients lovely Victorian residence in Kew has undergone a renovation at the rear of the property.....gone are the old cream weatherboards with teal trim and instead there are new dark windows (Monument), along with COLORBOND cladding in Terrain, creating an updated rear facade
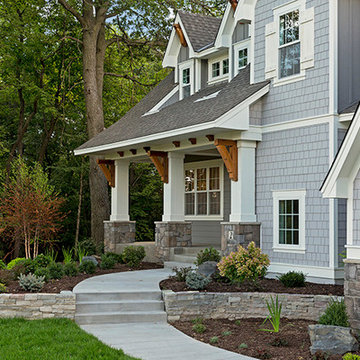
Spacecrafting
Diseño de fachada de casa ecléctica grande de dos plantas con revestimientos combinados y tejado de teja de madera
Diseño de fachada de casa ecléctica grande de dos plantas con revestimientos combinados y tejado de teja de madera
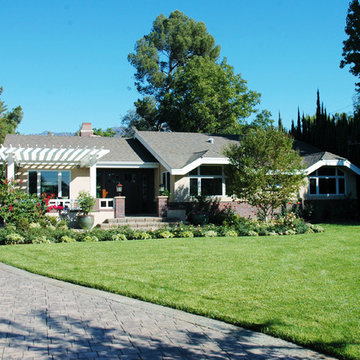
The re-building of this California Eclectic Residence in Pasadena which was damaged in a wind storm, as part of the re-build, the entire house was given a makeover. A new porch trellis structure was added to the front of the house and the roof over the front bedrooms was re-configured to add interior volume.
537 ideas para fachadas eclécticas con revestimientos combinados
8