537 ideas para fachadas eclécticas con revestimientos combinados
Filtrar por
Presupuesto
Ordenar por:Popular hoy
121 - 140 de 537 fotos
Artículo 1 de 3
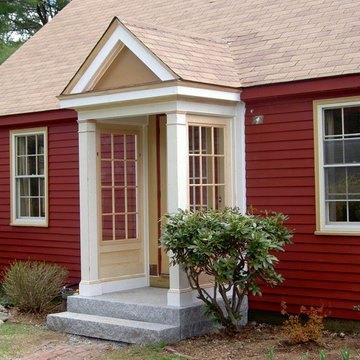
Foto de fachada de casa roja bohemia pequeña de dos plantas con revestimientos combinados, tejado a dos aguas y tejado de teja de madera
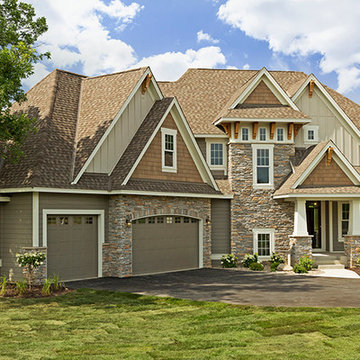
Spacecrafting
Foto de fachada de casa ecléctica grande de dos plantas con revestimientos combinados y tejado de teja de madera
Foto de fachada de casa ecléctica grande de dos plantas con revestimientos combinados y tejado de teja de madera
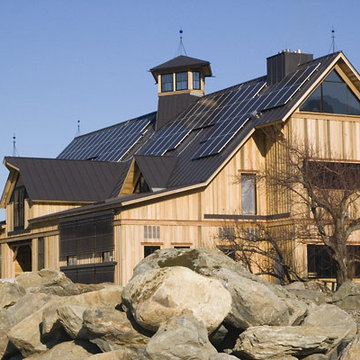
Ejemplo de fachada de casa roja ecléctica extra grande de tres plantas con revestimientos combinados, tejado a dos aguas y tejado de metal
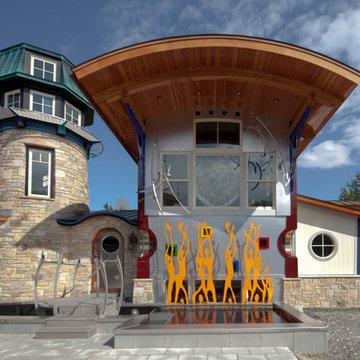
Beckstrom Architecture
Ejemplo de fachada bohemia de tres plantas con revestimientos combinados
Ejemplo de fachada bohemia de tres plantas con revestimientos combinados
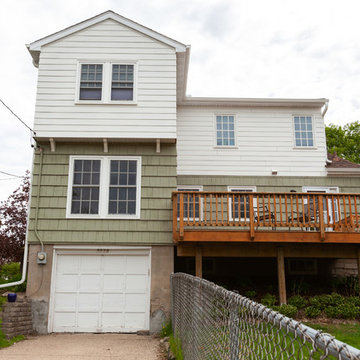
As with many residents of the Armitage neighborhood in South Minneapolis, the owners of this 1940-built Tudor home love where they live. So much so, they were willing to commit to a large, whole-house remodel in order to stay put.
Castle worked diligently with these homeowners to help them realize their ultimate goals for their home.
By redesigning the first-floor layout, Castle was able to create a much more open space. Walls previously separating the kitchen and dining room were removed and replaced with more countertop space in the form of a seated peninsula. The kitchen was also updated with new granite countertops, more backsplash tile to match the existing, and partial new cabinetry by The Woodshop of Avon to match existing.
New hardwood flooring was installed in the kitchen to match the existing dining room. The size of the dining room was then almost doubled by removing an adjacent first-floor bedroom.
A new sunroom was added in the back which opened the space even further. Dixie Caress carpet in the color “Wisteria” was chosen for the sunroom and throughout the 2nd floor.
The 2nd floor was given a total makeover with a large dormer addition and a master bedroom suite above the new sunroom. Corbels decorate the exterior while giving support to the overhanging floor of the master bedroom.
Now with three bedrooms and two bathrooms upstairs, there’s room for everyone, and a wonderful great room on the main floor to go with it.
See this project in person on the Castle Home Tour, September 28 – 29th, 2019.
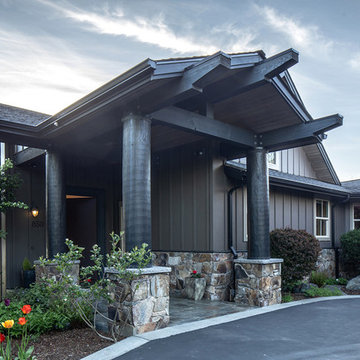
View to entry with log columns stained black.
Diseño de fachada de casa negra bohemia de tamaño medio de dos plantas con revestimientos combinados, tejado a dos aguas y tejado de teja de madera
Diseño de fachada de casa negra bohemia de tamaño medio de dos plantas con revestimientos combinados, tejado a dos aguas y tejado de teja de madera
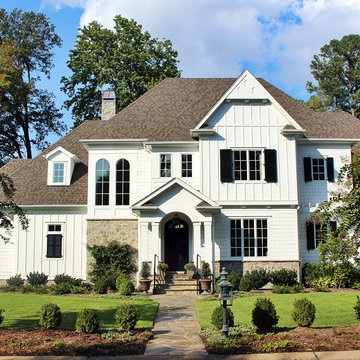
www.elitedesigngroup.com
Foto de fachada blanca ecléctica grande de dos plantas con revestimientos combinados y tejado a cuatro aguas
Foto de fachada blanca ecléctica grande de dos plantas con revestimientos combinados y tejado a cuatro aguas
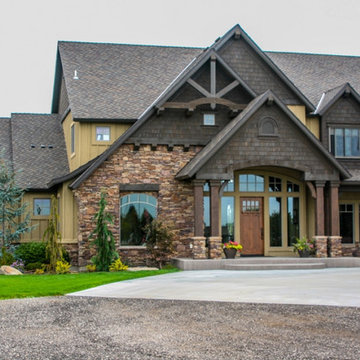
Foto de fachada amarilla bohemia grande de dos plantas con revestimientos combinados y tejado a dos aguas
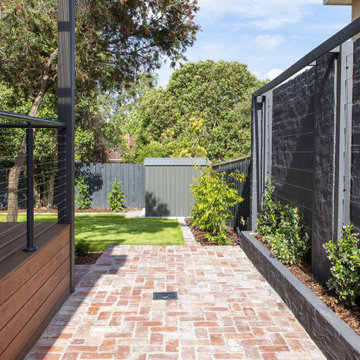
Photo by: Van Der Post
Diseño de fachada de casa gris y gris bohemia grande de dos plantas con revestimientos combinados, tejado plano y tejado de metal
Diseño de fachada de casa gris y gris bohemia grande de dos plantas con revestimientos combinados, tejado plano y tejado de metal
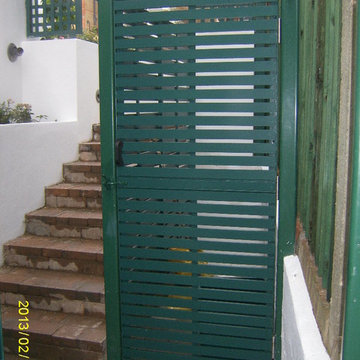
New side access staircase looking towards street, with refuse area gate and glazed canopy protection above.
Photographer: Deon Lombard
Diseño de fachada multicolor ecléctica grande de tres plantas con revestimientos combinados y tejado de un solo tendido
Diseño de fachada multicolor ecléctica grande de tres plantas con revestimientos combinados y tejado de un solo tendido
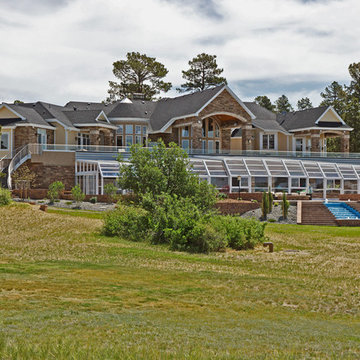
A swimming pool covered by a glazed retractable enclosure was added to this existing residence south-east of Parker, CO. A 3000 square foot deck is on the upper level reached by curving steel stairways on each end. The addition and the existing house received cultured stone veneer with limestone trim on the arches. Concrete masonry unit retaining walls and pavers surround the custom waterfall with decorative fountains.
Robert R. Larsen, A.I.A. Photo
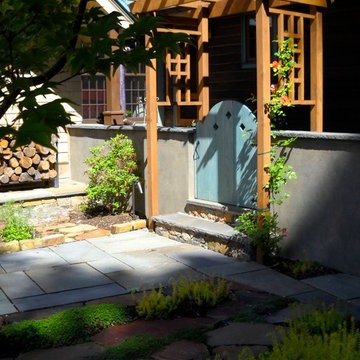
Gate between gardens.
Foto de fachada beige bohemia grande de dos plantas con revestimientos combinados y tejado a dos aguas
Foto de fachada beige bohemia grande de dos plantas con revestimientos combinados y tejado a dos aguas
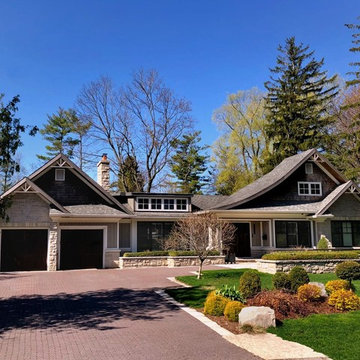
New Age Design
Foto de fachada de casa marrón bohemia grande de dos plantas con revestimientos combinados, tejado a dos aguas y tejado de teja de madera
Foto de fachada de casa marrón bohemia grande de dos plantas con revestimientos combinados, tejado a dos aguas y tejado de teja de madera
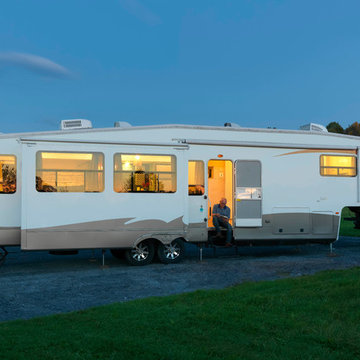
Photography by Susan Teare • www.susanteare.com
The Woodworks by Silver Maple Construction
Location: Lincoln Peak Vineyard, New Haven, VT
Imagen de fachada beige ecléctica pequeña a niveles con revestimientos combinados, tejado plano y tejado de metal
Imagen de fachada beige ecléctica pequeña a niveles con revestimientos combinados, tejado plano y tejado de metal
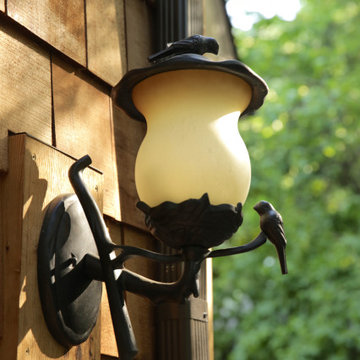
Unique and playful exterior lighting.
Ejemplo de fachada de casa multicolor ecléctica de tamaño medio de tres plantas con revestimientos combinados, tejado a doble faldón y teja
Ejemplo de fachada de casa multicolor ecléctica de tamaño medio de tres plantas con revestimientos combinados, tejado a doble faldón y teja
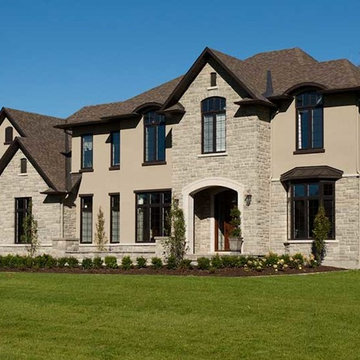
Front Porch Photography
Ejemplo de fachada beige bohemia grande de dos plantas con revestimientos combinados y tejado a dos aguas
Ejemplo de fachada beige bohemia grande de dos plantas con revestimientos combinados y tejado a dos aguas
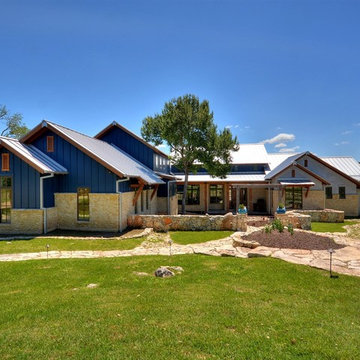
John Siemering Homes. Custom Home Builder in Austin, TX
Modelo de fachada de casa azul ecléctica extra grande de dos plantas con revestimientos combinados, tejado a dos aguas y tejado de metal
Modelo de fachada de casa azul ecléctica extra grande de dos plantas con revestimientos combinados, tejado a dos aguas y tejado de metal
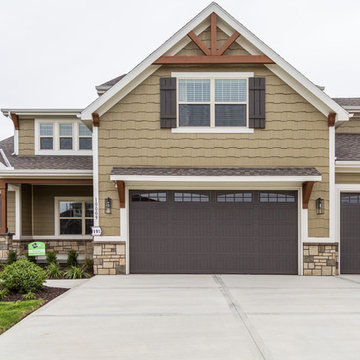
Ejemplo de fachada de casa multicolor ecléctica grande de dos plantas con revestimientos combinados y tejado de teja de madera
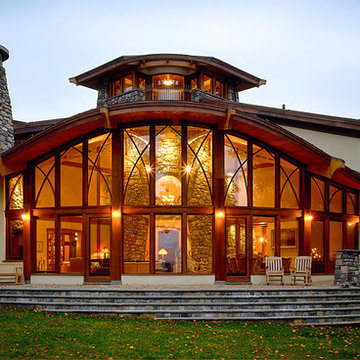
Diseño de fachada de casa beige bohemia grande de dos plantas con revestimientos combinados
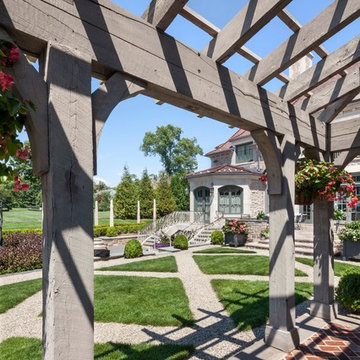
Formal French parterre gardens, topiary, natural plantings, as well as a cutting garden surround projecting bays and terraces. Across the landscape, a pergola marks the entrance to a screened porch that extending from the barn.
Woodruff Brown Photography
537 ideas para fachadas eclécticas con revestimientos combinados
7