1.832 ideas para fachadas de una planta con tablilla
Filtrar por
Presupuesto
Ordenar por:Popular hoy
41 - 60 de 1832 fotos
Artículo 1 de 3

We converted the original 1920's 240 SF garage into a Poetry/Writing Studio by removing the flat roof, and adding a cathedral-ceiling gable roof, with a loft sleeping space reached by library ladder. The kitchenette is minimal--sink, under-counter refrigerator and hot plate. Behind the frosted glass folding door on the left, the toilet, on the right, a shower.
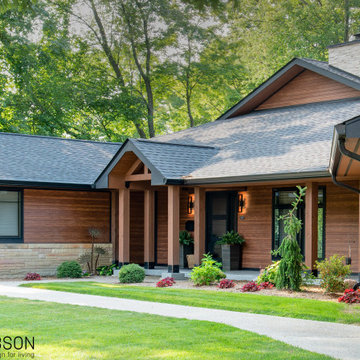
This zero-maintenance faux cedar exterior (except for the real cedar posts and beams) was a dreary old ranch house. The main structure was completely revamped by the architect of record and was executed flawlessly by the contractor.
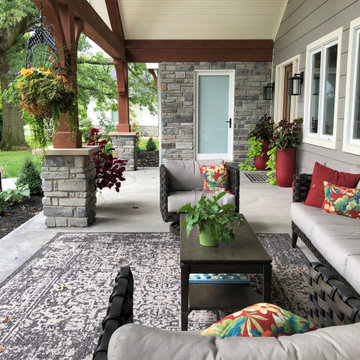
Modelo de fachada de casa gris y negra campestre extra grande de una planta con revestimientos combinados, tejado a dos aguas, tejado de teja de madera y tablilla
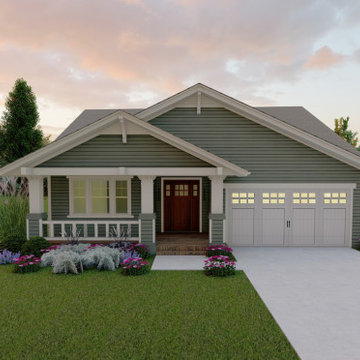
Front View of the classic Hollybush exclusive house plan. View plan THD-9081: https://www.thehousedesigners.com/plan/hollybush-9081/

Bois brulé et pan de toiture brisé minimisant l'impact du volume de l'extension
Imagen de fachada de casa negra y negra costera pequeña de una planta con revestimiento de madera, tejado plano, techo verde y tablilla
Imagen de fachada de casa negra y negra costera pequeña de una planta con revestimiento de madera, tejado plano, techo verde y tablilla
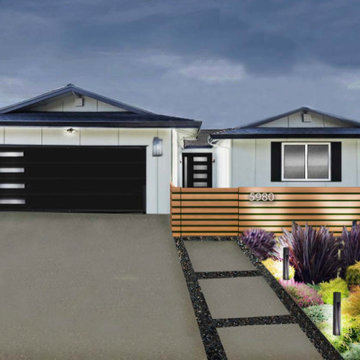
Elevating this rancher was so much fun! When the bones are good, but the finishes aren't...time to refresh!
Imagen de fachada de casa blanca y negra vintage de tamaño medio de una planta con revestimiento de madera y tablilla
Imagen de fachada de casa blanca y negra vintage de tamaño medio de una planta con revestimiento de madera y tablilla

for more visit: https://yantramstudio.com/3d-architectural-exterior-rendering-cgi-animation/
Welcome to our 3D visualization studio, where we've crafted an exquisite exterior glass house design that harmonizes seamlessly with its surroundings. The design is a symphony of modern architecture and natural beauty, creating a serene oasis for relaxation and recreation.
The Architectural Rendering Services of the glass house is a masterpiece of contemporary design, featuring sleek lines and expansive windows that allow natural light to flood the interior. The glass walls provide breathtaking views of the surrounding landscape, blurring the boundaries between indoor and outdoor living spaces.
Nestled within the lush greenery surrounding the house is a meticulously landscaped ground, designed to enhance the sense of tranquility and connection with nature. A variety of plants, trees, and flowers create a peaceful ambiance, while pathways invite residents and guests to explore the grounds at their leisure.
The lighting design is equally impressive, with strategically placed fixtures illuminating key features of the house and landscape. Soft, ambient lighting enhances the mood and atmosphere, creating a welcoming environment day or night.
A comfortable seating area beckons residents to unwind and enjoy the beauty of their surroundings. Plush outdoor furniture invites relaxation, while cozy throws and cushions add warmth and comfort. The seating area is the perfect spot to entertain guests or simply enjoy a quiet moment alone with a good book.
For those who enjoy staying active, a dedicated cycling area provides the perfect opportunity to get some exercise while taking in the scenic views. The cycling area features smooth, well-maintained paths that wind through the grounds, offering a picturesque backdrop for a leisurely ride.
In summary, our 3d Exterior Rendering Services glass house design offers the perfect blend of modern luxury and natural beauty. From the comfortable seating area to the cycling area and beyond, every detail has been carefully considered to create a truly exceptional living experience.

Diseño de fachada de casa gris y gris contemporánea de tamaño medio de una planta con revestimiento de aglomerado de cemento, tejado de un solo tendido, tejado de metal y tablilla
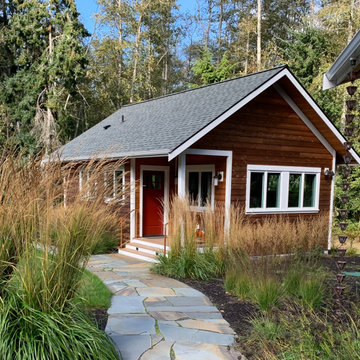
There are two small sleeping cabins on the property. The small sleeping cabins are one story structures. Each cabin contains two bedrooms and a bathroom. The goal for the design is to have the visitors gather at the main cabin rather than spending all their time in the sleeping cabins.
Designed by: H2D Architecture + Design
www.h2darchitects.com
Photos by: Chad Coleman Photography
#whidbeyisland
#whidbeyislandarchitect
#h2darchitects
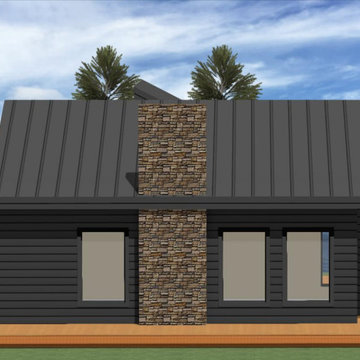
Modern oceanfront cottage
Diseño de fachada de casa negra y negra actual de tamaño medio de una planta con revestimiento de madera, tejado de un solo tendido, tejado de metal y tablilla
Diseño de fachada de casa negra y negra actual de tamaño medio de una planta con revestimiento de madera, tejado de un solo tendido, tejado de metal y tablilla

Exterior view with large deck. Materials are fire resistant for high fire hazard zones.
Turn key solution and move-in ready from the factory! Built as a prefab modular unit and shipped to the building site. Placed on a permanent foundation and hooked up to utilities on site.
Use as an ADU, primary dwelling, office space or guesthouse
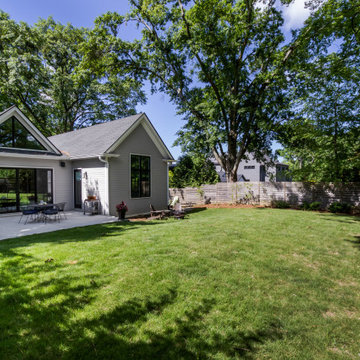
1910 Historic Farmhouse renovation
Modelo de fachada de casa gris y negra campestre de tamaño medio de una planta con revestimientos combinados, tejado de teja de madera y tablilla
Modelo de fachada de casa gris y negra campestre de tamaño medio de una planta con revestimientos combinados, tejado de teja de madera y tablilla
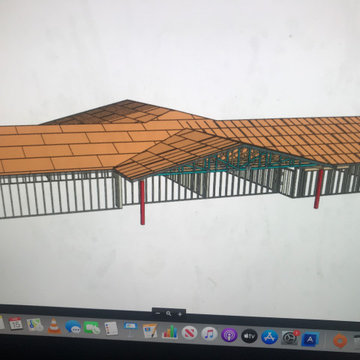
new home build
Imagen de fachada de casa amarilla y negra grande de una planta con revestimiento de vinilo, tejado a dos aguas, tejado de metal y tablilla
Imagen de fachada de casa amarilla y negra grande de una planta con revestimiento de vinilo, tejado a dos aguas, tejado de metal y tablilla
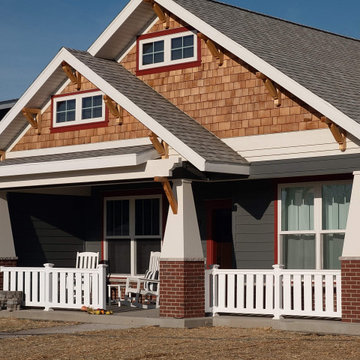
Custom built to the customers desire to have one of these classic Craftsman Bungalow homes. Popular from the early 1900 to 1930's the Craftsmanship, character and attention to detail were most pronounced. There is something special about the architecture of these bungalow designs that says, "I'm home, time to relax from the cares of the world."

A welcoming covered walkway leads guests to the front entry, which has been updated with a pivoting alder door to reflect the homeowners’ modern sensibilities.
Carter Tippins Photography
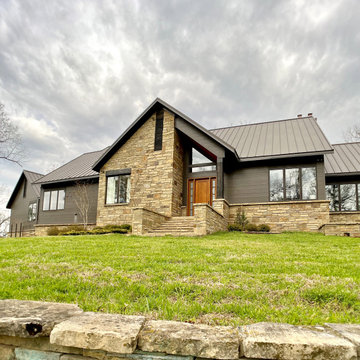
Modelo de fachada de casa negra campestre grande de una planta con revestimiento de aglomerado de cemento y tablilla
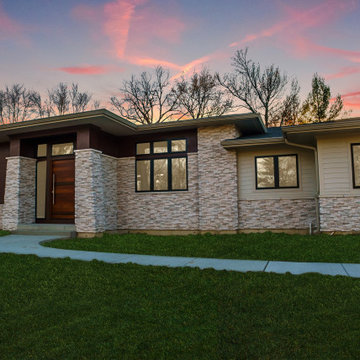
This custom home completed in 2020 by Hibbs Homes and was designed by Jim Bujelski Architects. This modern-prairie style home features wood and brick cladding and a hipped roof.
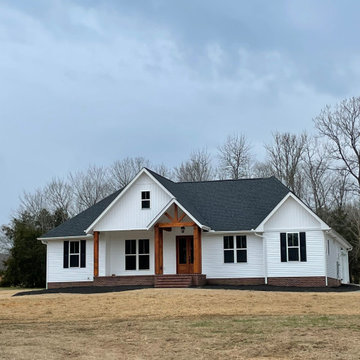
Cedar posts and beam
Ejemplo de fachada blanca y negra campestre de una planta con revestimiento de vinilo, tejado de teja de madera y tablilla
Ejemplo de fachada blanca y negra campestre de una planta con revestimiento de vinilo, tejado de teja de madera y tablilla
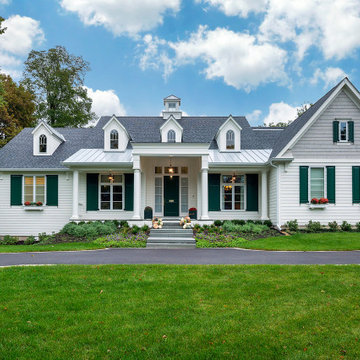
Modelo de fachada de casa blanca y gris tradicional de una planta con tejado a dos aguas, tejado de teja de madera y tablilla
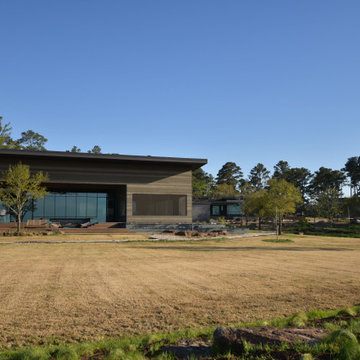
Diseño de fachada de casa gris y negra minimalista grande de una planta con revestimiento de madera, tejado de un solo tendido, tejado de metal y tablilla
1.832 ideas para fachadas de una planta con tablilla
3